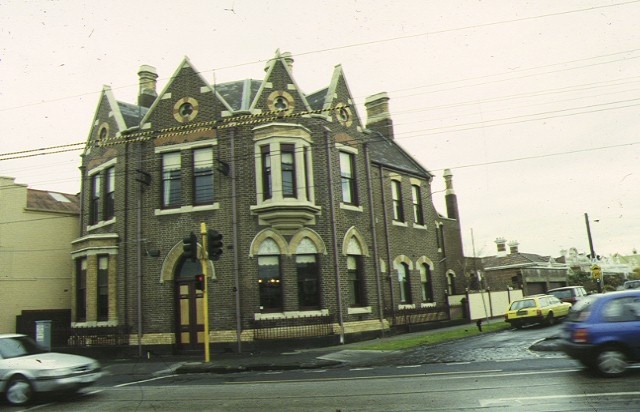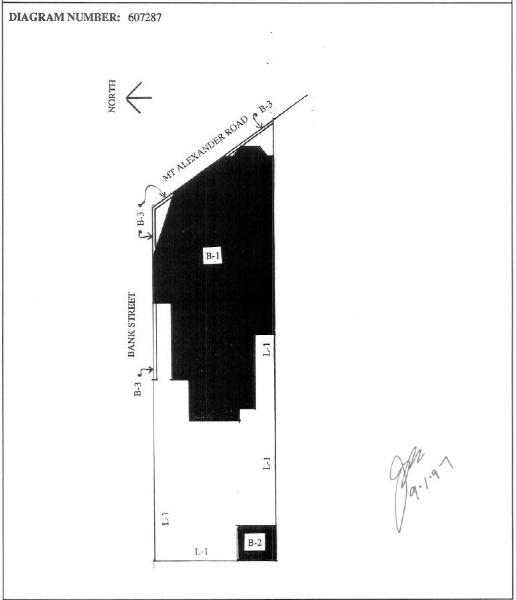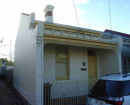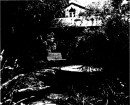Back to search results
FORMER ES&A BANK
403-405 MOUNT ALEXANDER ROAD ASCOT VALE, MOONEE VALLEY CITY
FORMER ES&A BANK
403-405 MOUNT ALEXANDER ROAD ASCOT VALE, MOONEE VALLEY CITY
All information on this page is maintained by Heritage Victoria.
Click below for their website and contact details.
Victorian Heritage Register
-
Add to tour
You must log in to do that.
-
Share
-
Shortlist place
You must log in to do that.
- Download report

FORMER ES&A BANK SOHE 2008



On this page:
Statement of Significance
STATEMENT OF CULTURAL HERITAGE SIGNIFICANCE:
The English Scottish and Australian Chartered Bank opened a branch in
Flemington about 1875 The current bank was designed by the notable
architectural partnership Terry and Oakden and built in 1884. The building
continued to operate as bank until June 1972. It is now used as the office for
a private company. The former bank a two storey Italian gothic style
polychromatic brick building with a prominent, quadruple parapeted, gabled
roof of slate. It is substantially intact and in excellent condition.
The former E S & A bank is of architectural importance to the State of
Victoria.
The former ES&A Bank is important for its design excellence, being one of only
ten Gothic style banks in Victoria, and the finest of six Gothic banks
designed by the architectural firm Terry and Oakden. Of particular note is the
way in which the building makes excellent use of the corner site. Also of note
is incised decoration of the rose/thistle/gumnut in the stone spandrels at the
three windows around the corner.
The English Scottish and Australian Chartered Bank opened a branch in
Flemington about 1875 The current bank was designed by the notable
architectural partnership Terry and Oakden and built in 1884. The building
continued to operate as bank until June 1972. It is now used as the office for
a private company. The former bank a two storey Italian gothic style
polychromatic brick building with a prominent, quadruple parapeted, gabled
roof of slate. It is substantially intact and in excellent condition.
The former E S & A bank is of architectural importance to the State of
Victoria.
The former ES&A Bank is important for its design excellence, being one of only
ten Gothic style banks in Victoria, and the finest of six Gothic banks
designed by the architectural firm Terry and Oakden. Of particular note is the
way in which the building makes excellent use of the corner site. Also of note
is incised decoration of the rose/thistle/gumnut in the stone spandrels at the
three windows around the corner.
Show more
Show less
-
-
FORMER ES&A BANK - History
Contextual History:History of Place:
The first bank to be established in Australia was the Bank of New South Wales which opened on 8 April 1817. Over 30 banks were formed in the years from 1817-1850 to meet the growing needs of the colony. The goldrushes on 1851 led to a expansion of the banking system and the formation of a system of branches with expanding land settlement and the development of new industries. The banking system continued without serious difficulties until the end of the 1880’s land boom. A banking crisis was reached in 1893 with 12 of the 21 banks suspending payments for a period, with a number suffering permanent damage. The resulting banking system was conservative but survived with no further major crises.
History of Place:
The English Scottish and Australian Chartered Bank opened a branch in Flemington about 1875 on the west side of Mount Alexander Road between George Bros hay and corn store and the Watertank leased by James Hamston. The current bank was built in 1884 on an allotment purchased by the E S & A Bank in 1881 created from the subdvision of J T Smith’s estate. Designed by the architectural partnership Terry and Oakden, who called tenders in Novemebr 1883, it was “rapidly approaching completion” in July 1884. The building continued to be a branch of the bank until October 1930 when it was downgraded to an agency of the Moonee Ponds branch. Between June 1942 and September 1947 the banking services were temporarily suspended because of the war, but the bank continued to operate until June 1972 when the agency was closed.
The land on which the bank was situated was subdivided in 1972 with the land to the south being sold separately and developed. The former bank building is now used as offices for a private company, Astrobase Pty Ltd.
Terry and Oakden
Percy Oakden (1845-1917) was born in Launceston, educated at Horton College, Ross and was articled to Henry Hunter after completing the Tasmanian Council of Education’s Associate of Arts in1860. After completing his articles he went to London where he worked with Sir Matthew Digby Wyatt as well as attending Professor Thomas Hayter Lewis’s lectures at the University College. He became an Associate of the Royal Institute of British Architects, and returned to Victoria in 1868. He practised for six years in Ballarat then moved to Melbourne in 1874 where he became the partner of Leonard Terry, although the work of the two architects remained largely distinct.
According to Professor Miles Lewis, characteristics of Oakden’s work include the use of exposed brickwork with cavity brick walls, mainly brown bricks with cream, warm red and other brick dressings and patterns, often serrated about the arches, paired and multiple Gohtic windows, decorated period tracery. Terry died in 1884, and G H M Addison joined the firm the following year although based in Brisbane. Henry Kemp joined in 1886. The firm became Oakden and Kemp in 1892, with the partnership dissolving in 1895 following Kemp’s move to Sydney. Cedric Ballantyne, a pupil of Oakden, became his partner in 1901. he retired in 1916 and died the following year.
Leonard Terry (1825-1884) was born at Scarborough, Yorkshire and arrived at Melbourne in 1853. After working with C Laing, Terry set up his own practice in Collins Street West. After Laing’s death Terry succeeded Laing in being the principal designer of Banks in Victoria and of buildings for the Anglican Church. He designed at least fifty banks buildings for all the major banks with the maority being in Victoria, favouring the Renaissance Palazzo mode. His most noteworthy group of banks is in Ballarat where there are four in close proximity.FORMER ES&A BANK - Permit Exemptions
General Exemptions:General exemptions apply to all places and objects included in the Victorian Heritage Register (VHR). General exemptions have been designed to allow everyday activities, maintenance and changes to your property, which don’t harm its cultural heritage significance, to proceed without the need to obtain approvals under the Heritage Act 2017.Places of worship: In some circumstances, you can alter a place of worship to accommodate religious practices without a permit, but you must notify the Executive Director of Heritage Victoria before you start the works or activities at least 20 business days before the works or activities are to commence.Subdivision/consolidation: Permit exemptions exist for some subdivisions and consolidations. If the subdivision or consolidation is in accordance with a planning permit granted under Part 4 of the Planning and Environment Act 1987 and the application for the planning permit was referred to the Executive Director of Heritage Victoria as a determining referral authority, a permit is not required.Specific exemptions may also apply to your registered place or object. If applicable, these are listed below. Specific exemptions are tailored to the conservation and management needs of an individual registered place or object and set out works and activities that are exempt from the requirements of a permit. Specific exemptions prevail if they conflict with general exemptions. Find out more about heritage permit exemptions here.Specific Exemptions:INTERIOR DECORATIONInterior painting and wall-papering to walls and ceilings of all areas provided the preparation work does not remove evidence of the building's original paint or other decorative scheme.Removal of existing carpets / flexible floor coverings eg vinyl.Installation of carpets and flexible floor coveringsInstallation of curtain tracks, rods, blinds and other window dressings.NEW KITCHENRemoval of the partition wall to the former kitchen, ie. the second room to the west from the side entry, and installation of new kitchen in that room, including all cupboards, floor coverings and associated plumbing and wiring.REINSTATEMENT WORKSInfilling of archway between the two front rooms on the first floor level including finishes to match the surrounding wall surfaces.Infilling of recently created doorways including the doorway at the rear of the strong room, and the doorway between the side entrance hall and the former banking chamber through the former fireplace, including finishes to match the surrounding wall surfaces.FORMER ES&A BANK - Permit Exemption Policy
The building retains much of its original form and layout and in any proposed works, as much as possible of the original form and layout should be retained. The exterior of the building is also substantially intact and should be preserved as far as possible in its current form. Internally, apart from the load bearing walls, original elements including the main staircase, the rear staircase to the former maid’s room, the strong room and strong room door and the small handbasin under the stair should be retained.
-
-
-
-
-
PREFABRICATED RESIDENCE
 Victorian Heritage Register H1207
Victorian Heritage Register H1207 -
GLENDALOUGH
 Victorian Heritage Register H1202
Victorian Heritage Register H1202 -
ESSENDON TRAMWAY DEPOT
 Victorian Heritage Register H1215
Victorian Heritage Register H1215
-
'ELAINE'
 Boroondara City
Boroondara City -
-oonah
 Yarra City
Yarra City -
..eld House
 Yarra City
Yarra City
-
-












