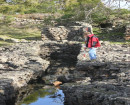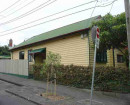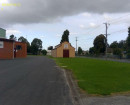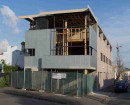HEIDE II
7 TEMPLESTOWE ROAD BULLEEN, MANNINGHAM CITY
-
Add to tour
You must log in to do that.
-
Share
-
Shortlist place
You must log in to do that.
- Download report
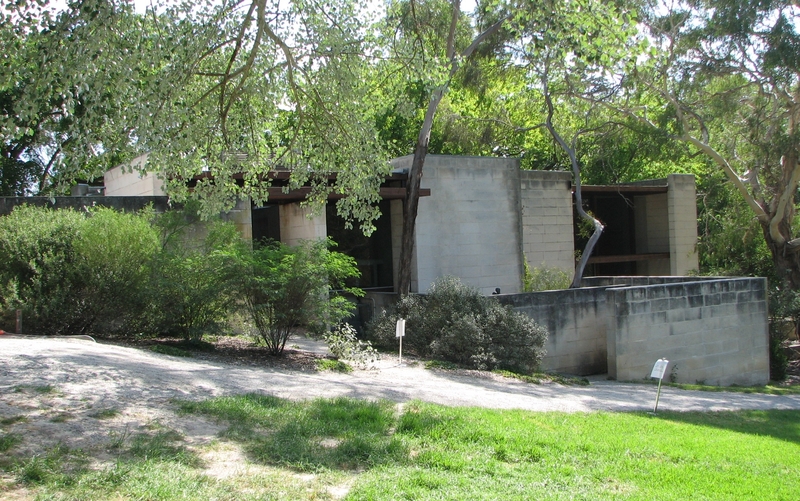

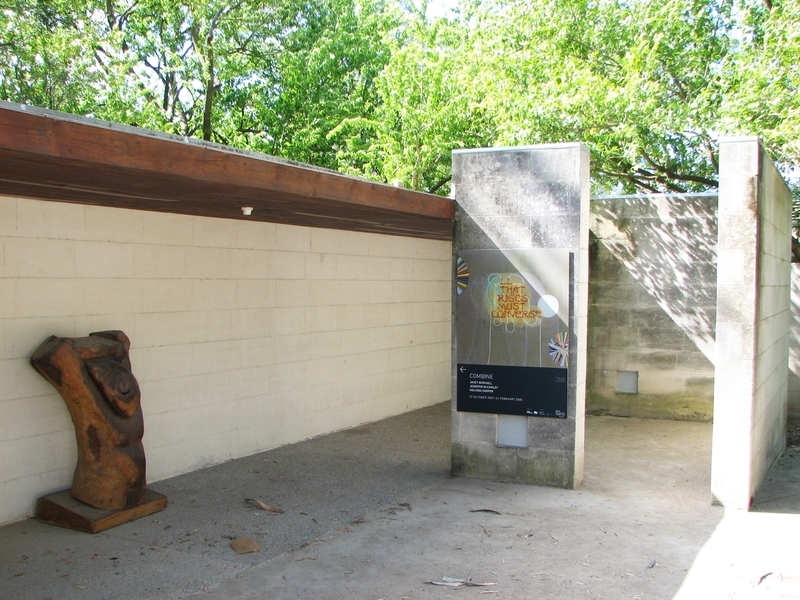
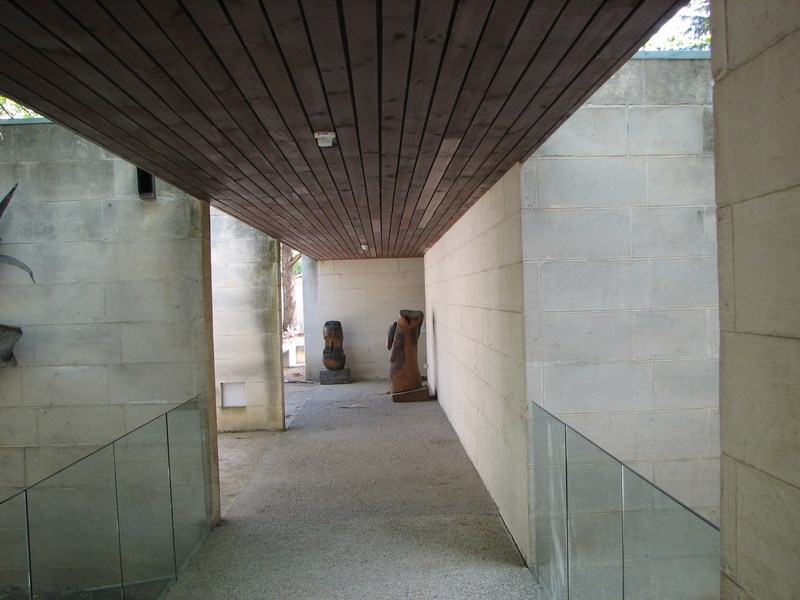
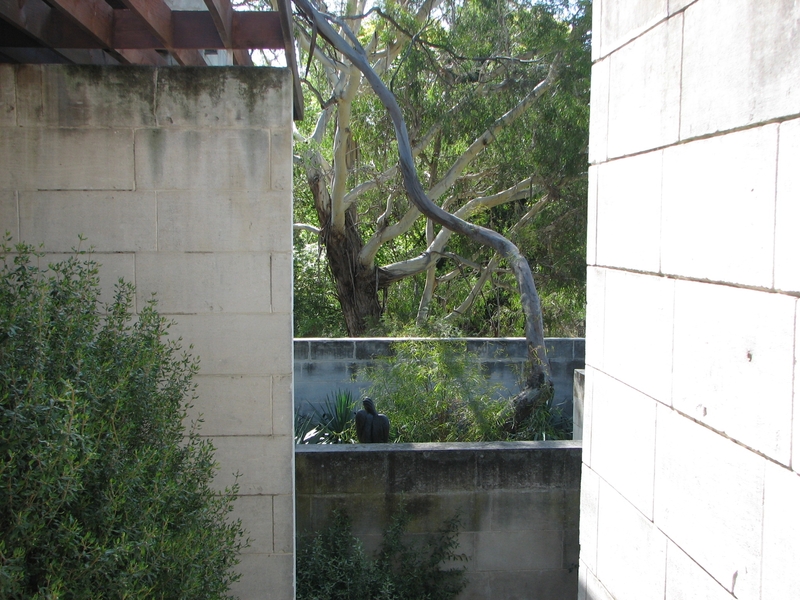
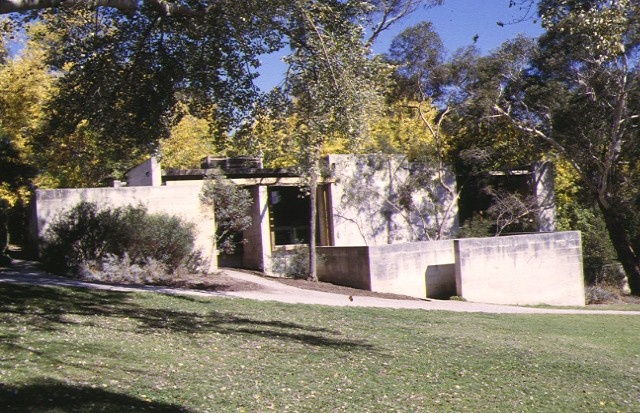

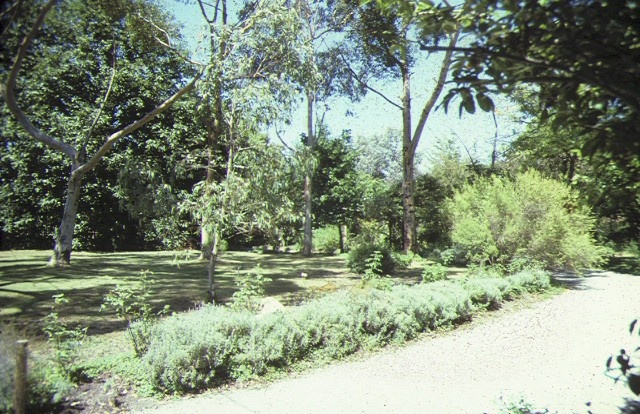
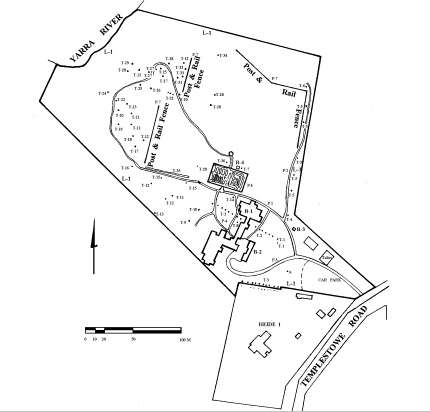
Statement of Significance
Designed by David McGlashan of the firm McGlashan & Everist, Heide II was built in 1967 as 'a gallery that could be lived in' for art patrons John and Sunday Reed who had been living on the property since 1935 in Heide I. In the same landscape that captivated the Heidelberg painters some 50 years before, they had established a garden and parkland of exotic trees, and had opened their home with great enthusiasm to artists and writers to fan a new creative spirit in the form of Australian modernism. The building of Heide II and its associated native plantings initiated a further phase in the Reeds' quest to advance modernism, with the house providing the foundation for its future use as a public art gallery and park. Built of Mt Gambier limestone, the house represents a rare and romantic distillation of diverse post-war influences in design to form a unique sculptural whole that is carefully integrated into the parkland. The Reeds moved into the house in 1968 and resided there until 1980. It opened as a public museum in 1981. An aboriginal scarred Eucalyptus camaldulensis (Site No. 7922-28) in the grounds (marked A) is protected by State and Commonwealth legislation.
Heide II is of architectural, historical, cultural, aesthetic, and scientific (horticultural) importance to the State of Victoria.
Heide II is historically and culturally important as the combined home and art gallery of pioneering modern art patrons, John and Sunday Reed. The Reeds were instrumental in shaping the forces that produced Australian modernism, and they were the first to envision the formation of a museum of contemporary art in this country. Heide II is a living tribute and memorial to the Reeds' extraordinary lives, and an icon to the modern creative spirit. The commemorative planting in 1989 by Maudie Palmer of a Manchurian Pear (Pyrus ussariensis) to the memory of Sweeny Reed is of historic interest.
Awarded the 1968 RAIA (Victorian Chapter) Bronze Medal, Heide II is architecturally significant as one of the finest contemporary houses in the State. A masterly work in design, it marks a high point in the development of this country's post-war domestic architecture, uniting two seemingly irreconcilable traditions, romanticism and mannered rationalism, to express purity of form in a geometric, sculptural whole. The movable furnishings that remain within the house reinforce this design aesthetic in fabric and form.
The stone remains of the early Ricardo house ruins in the grounds of Heide II is of archaeological significance.
Heide's surrounding landscape has aesthetic importance for its informally planted parkland of conifers, broadleaf and deciduous trees, shrubs and plants. The formally delineated kitchen garden of herbs, perennials and roses, is aesthetically appealing for its haphazard luxuriance, while the row of 14 Osage Orange (Maclura pomifera) trees is important for contributing to the design concept of the house. The three windbreak rows of Osage Orange and the English Holly hedge are prominent landscape plantings, and the three sections of post and rail fence are important landscape features.
Heide II's arboretum and parkland of mature plantings is of horticultural (scientific) significance for its outstanding collection of exotic trees, some of which are rare in cultivation. The planting includes a valuable collection of Quercus, Crataegus, Carya, Fraxinus and Fagus species. Of particular importance are three rows of Maclura pomifera x29, Quercus macrocarpa, Quercus nigra, Quercus acutissima, Quercus ilex, Quercus canariensis x5, Quercus cerris, Crataegus pubescens f. stipulacea, Crataegus spp. x2, Carya glabra, Carya ovata, Carya sp., Fraxinus pennsylvanica, Fraxinus spp. x2, Fagus sylvatica, Fagus sylvatica f. laciniata x2, Fagus sylvatica 'Pendula', Maytenus boaria x2, Populus x canescens x2, Sequoia sempervirens x3, Parrotia persica x2, Euonymus lucida, Podocarpus neriifolius, Carpinus betulus x6, Morus rubra, Metasequoia glyptostroboides, Corylus avellana x3, Castanea sp., and Viburnum sp.
-
-
HEIDE II - History
HEIDE II - History
Contextual History: History of Place:
The turbulent years that spanned from the Great Depression to the end of the 1940s plunged Australian art and culture into a period that was 'more sombre-hued' and intellectually both tougher and more abrasive than ever witnessed before. A new intelligentsia emerged that comprised poets, painters, social critics, and writers. Some painters were also writers, some ideologues also painters, the boundaries were blurred; the act of inquiring into the contemporary world as a prelude to changing it was the challenge that linked them. The trauma of war and depression, the return of Australian students from abroad, and the arrival of immigrants and refugees from fascism fuelled the growth of this movement.
In Melbourne the most dynamic members of this generation included Albert Tucker, Sidney Nolan, Max Harris, Noel Counihan, John and Sunday Reed, John Perceval, Arthur Boyd and Joy Hester. They revolted against the established artistic orthodoxies promoted by academic art schools and critical opinion. Melbourne's National Gallery School had become a bastion of conservative values where modernism in art was seen as symptomatic of a social and cultural decline in a wider modern world. For many conservatives, real Australian art was exemplified by the seemingly timeless truths and high virtues expressed in the canvases of Arthur Streeton, Tom Roberts or Hans Heyson. The works of the new angry generation re-evaluated the 'authentic' Australian cultural tradition as expressed in the nationalist imagery of these late nineteenth century artists and were utterly blasphemous to the old school.
One of the earliest talents on the Melbourne contemporary art scene was Sam Atyeo, a student of Bernard Hall's at the Gallery School. A painting he submitted for the school's travelling scholarship prize of 1932 caused a sensation when Hall refused to accept it on the grounds that its style contravened entry regulations. The work, depicting nude art students and a caricature of Hall, was subsequently displayed in a Collins Street shop window, and in the wake of the publicity Atyeo held his first exhibition in a modern furniture and design shop owned by Cynthia Reed. She in turn introduced him to her brother and sister-in-law, John and Sunday Reed. In the early 1930s he was one of the most dynamic forces among the new Melbourne artists.
Many progressive artists bypassed conventional training, preferring instead to attend the untutored life drawing classes held at the Victorian Artists Society during this time. Often they could be found in Gino Nibbi's Leonardo Art Shop in Little Collins Street, in Risti's cafe, the Melbourne Public Library or in one of the nearby jazz clubs. Painter Justus Jorgensen and his students favoured the Mitre Tavern at the other end of Little Collins Street, while tonalist Max Meldrum and his followers frequented the Swanston Family Hotel. Their studios were invariably in cheap city rentals or in shared lofts in Little Collins Street, but some ranged to rooms and garages in Carlton. Most survived by working in various short-term jobs such as commercial art for advertising firms or printers. With the prospect of overseas travel low on their horizon, journals and books became their main source of information on international movements. Peter Bellew imported these through his Hill of Content bookshop in Collins Street, as did Gino Nibbi. The reality was that most students had to rely on libraries or on copies from wealthier friends.
While the city with its favoured haunts remained popular as a stimulus, some artists congregated in places like Warrandyte and Eltham. In the early 1920s Penleigh Boyd established a studio in Warrandyte by converting an old wattle and daub barn. In the 30s it was bought by Connie Smith, a patron of emerging artists who used it as an exhibition venue for group shows. Justus Jorgensen moved to Eltham and began constructing his beloved Montsalvat, and Danila Vassilieff built his rough-hewn house Stonygrad in the late 1930s. Another artist, Adrian Lawlor, lived in Warrandyte at Broom Warren. After his house was destroyed by fire in 1939 he built a modernist house that was based on a design by Walter Gropius. The Boyd family lived at 'Open Country' in Murrumbeena, providing another creative hub. In 1935 John and Sunday Reed moved from their flat at 27 Marne Street, South Yarra to an old weatherboard farmhouse, formerly a dairy farm, set in fifteen acres of pasture and river flats at Heidelberg, near the Yarra River, that they had purchased the previous year. Heide, as the property came to be known, evolved into an important gathering place and informal education setting for some of Melbourne's most experimental modern artists, whom the Reeds championed.
History of Place:
Early History of Heide's Farmland
Heide was originally part of farm allotments 25 and 26 purchased in the 1840s by one-time MLA Sidney Ricardo from Campbell's Carlton Estate. By 1860 Ricardo's 150 acre farm was reported by the Department of Agriculture to be the richest farm in South Bourke. Ricardo, a Londoner, was an outspoken defender of the small farmer and the need for Victorian farmers to adapt to Australian conditions.
Ricardo sold the property in the 1870s to Thomas J Dowd, a farmer, whose house, which is recorded in the 1875 Shire of Bulleen Rate Books, may have been incorporated into the timber, Heide farmhouse. An increase in the valuation of Dowd's house in 1889 from £260 to £580 suggests substantial alterations at that time for the new occupiers, James and William Lang. The Langs were the owners of the property from 1893.
The Reeds
In 1934 John and Sunday Reed purchased the property. This section of the Yarra River and its environs had captivated the Heidelberg School artists late in the previous century, and fifty years on, the same landscape was to be the backdrop to another important chapter in Australian art history. Part of Heide's great contribution was that it fuelled the re-invention of the Australian landscape by modernism through the discussions, friendships and associations sustained and generated there.
John Reed (1901-1981), of Anglo-Australian parentage, came from a wealthy Tasmanian pastoral family. He studied law at Cambridge and returned to Australia to work for the prominent Melbourne law firm, Blake & Riggall, and by 1932 he was a partner. Two years earlier (1930) he had been introduced to divorcee, Sunday Baillieu Quinn at a Toorak tennis party, and they were married in fine style at St Paul's Cathedral in 1932.
Being a Baillieu, Sunday belonged to Melbourne's most prominent establishment family, who had amassed their fortune through real estate and mining. After a privileged upbringing, Sunday emerged as an independent woman with a strong sense of personal style. In 1926 her engagement was announced to reputed American businessman, Leonard Quinn. Apart from the marriage ending in disaster, it left her with venereal disease and an inability to have children.
The Reeds' involvement in the modernist movement began soon after their marriage, with their interest particularly stimulated by their friendship with the brilliant young artist Sam Atyeo. His activities ranged from painting to design and architecture, as well as dynamic intellectual discussion. With Atyeo's encouragement Sunday developed her interest in modernism and aesthetics by briefly studying painting at George Bell's Bourke Street studio school in 1933, but she did not continue to paint and never referred to herself as an artist. Left-wing politics was another primary concern of the Reeds, and life-long friendships were forged with political leaders and intellectuals such as the judge and parliamentarian H V Evatt.
Heide I
When the Reeds moved to Heidelberg they set about creating a home in the French provincial style and developing a self-sufficient way of life.
They remodelled the weatherboard house, adding a modern bathroom and kitchen, along with extensive bookshelves in the library. They also began an ambitious gardening program. Birches, willows, lindens, poplars, walnuts, golden ash, oaks, alders and larches were among the first trees planted. A vegetable garden was started and masses of flowers were planted, too. At Heide John and Sunday could welcome friends such as Atyeo and painter Moya Dyring who would be enticed to help in the garden. John and Sunday were generous, enlightened hosts and Heide soon became the focus for many involved in Melbourne's avant-garde.
The well-stocked Heide library, and its larder, were twin delights for the visitor. Art books, volumes of poetry, new novels, classics, books about birds and gardens, and the latest journals were all available for the Reeds' mostly impecunious guests. Paintings were everywhere at Heide, hanging on walls, and propped against desks and bookshelves. The garden as provider for the table and as an exquisite environment, was Sunday's lifelong commitment, a balance of work and pleasure.
Heide was open house to all cultural forms, yet attendance was by invitation only. John and Sunday Reed were there to be responsive to the creative act, not indulgently but not dogmatically, and in the context one had to produce qualities of mind and creativity to which their responses could be made.
By the end of the 1930s John Reed had helped found the Contemporary Art Society and he went on to become the driving force behind its survival. In 1943 John Reed ceased practicing law and ventured into publishing. With the young writer Max Harris the Reeds established Reed & Harris, the publishing firm that produced Angry Penguins, the most controversial vehicle for modern art at that time, and later Ern Malley's Journal. They also supported and helped establish artists such as Albert Tucker, Arthur Boyd, John Perceval, Danila Vassilieff, Joy Hester and Sidney Nolan. Sidney Nolan came into the Reeds' lives in 1938, unashamedly seeking their patronage. It was at Heide that he painted his celebrated Ned Kelly series of 1946-47, and where Joy Hester produced some of her most important drawings.
A Contemporary Art Museum
In the 1950s many of the artists the Reeds supported travelled abroad and were replaced by a new generation of artists that included Charles Blackman, John Brack, Edwin Tanner and Bob Dickenson. During these years John Reed worked to re-establish the Contemporary Art Society, which went into hiatus after the war, and on 1 June 1956 he opened the Gallery of Contemporary Art (GCA), in Tavistock Place, Melbourne. He and Sunday were its directors. It was a momentous occasion, the gallery coming into being 'rather magically, because the situation and the time required it'. In 1958 the GCA became the Museum of Modern Art of Australia, with John as its director until not long before its demise in 1966 after years battling a lack of financial support and other internal problems. Initially situated upstairs in the same premises as the GCA, the museum consisted of two small galleries whose most distinctive features, designed by local architect, Peter Burns, were the glass entrance doors, and the long lengths of wire mesh on which the works were hung. The inaugural exhibition comprised works gifted to the museum by the Reeds' artist friends. In 1962 the museum moved to an unused floor of the Ball & Welch department store in Flinders Street. The Reeds' commitment to Australian modernism had 'resulted in what was surely the largest and finest private collection of contemporary Australian art'.
Heide II
As the encroachment of subdivision and traffic began to threaten the tranquillity of the old farmhouse on Templestowe Road in Heidelberg, the Reeds resolved to build a new house on Heide land that would double as a gallery for the display of their collection. They commissioned the architect David McGlashan of McGlashan & Everist to design 'a gallery that could be lived in'. Within this concept further guidelines specified that the new building had to be romantic and ageless, with a sense of mystery; that it had to combine a quality of space and natural light appropriate to a gallery; that the walls should be the most significant building elements; and that they should extend into the garden.
To create an environment that did not compete with art works, the fabric of the building needed to provide a neutral background. McGlashan chose a limited palette of material including Mt Gambier limestone in sawn ashlars. The floors and horizontal surfaces including worktops, benches and tables were to be of white terrazzo tile, while outside surfaces were pebble concrete. Ceiling surfaces were of pine boards and windows were to be set directly into stone walls without frames. There were to be no decorative or detailed finishes, and for the most part there were to be no doors. Privacy was to be achieved by walls which turn to shield room entrances.
Heide is the epitome of the post-war International Style as practised by contemporary architects like Neil Clerehan, Robin Boyd and Graeme Gunn. Its interlocking geometry is typical of the European Modernists, especially those associated with the De Stijl movement, although its chief influence comes from Japanese architecture, particularly the traditional Japanese house. This is illustrated by the use of wall planes and frameless expanses of glass in preference to a formal external skin. Many of the wall planes appear as free-standing rectanguloids or projecting blade-like slabs. The roof is concealed as a flat or near flat deck clad with aluminium. Situated on a gentle hillside, the space in the house is contrived to conform to the gradient in its descent through various floor levels. Sliding glass doors unite the landscape with the interior and its courtyards. Every room was designed with a wall of glass fronting onto a courtyard or garden. Space flows over internal and external walls, and the absence of internal doors contributes to this flow of space, as does the unity of fabric.
The house was completed in 1967, and the Reeds moved down from the farmhouse in 1968, the year Heide II, as it is known, won the RAIA (Victorian Chapter) Bronze Medal for the 'Building of the Year' award (all categories). The Reeds lived in Heide II for twelve years, and then moved back to Heide I in 1980. From 1975 they had been discussing the future of Heide II and its art collection with the State Government, the MMBW, and the National Trust. A few months after they moved back to Heide I it was announced that Heide II was to be purchased by the State Government, along with part of their personal collection of art. By now the Reeds were in their late seventies, they had laid the foundation for a public enterprise in the park and museum, and John was not well.
After a long illness John Reed died just a few days short of his eightieth birthday, on 5 December 1981. Ten days later Sunday died, of what one may assume was a broken heart or a lack of will to go on living without her husband, with whom she had enjoyed a remarkable and enduring partnership. Barrett Reid, poet, critic, librarian, and associate editor of Overland, lived at Heide I until his death in 1995.
Heide II as Art Museum
It took six months to convert Heide II into a museum. It was opened in November 1981. The architect David McGlashan, the original designer, instructed on the conversion. The guest flat on the south side of the house was converted into an office and storage area, the house foyer became the gallery entrance, with the body of the house taken over as exhibition space. The carport became a restaurant. Domestic fittings, fixtures, appliances and installations were removed, and new artificial lighting suitable for exhibition purposes was added. Some of the furniture designed by McGlashan, such as the table and chairs setting, was retained. The inclusion of a caretaker's cottage as well as public toilets was necessary, and a 'Merchant Builder' house was constructed for this purpose which repeated some of the materials and characteristics of Heide II. A public car park was also added.
The original collection of 112 works was expanded by the Reed bequest of a further 388 works. Since the museum opened the collection has expanded with a focus on Australian art of the twentieth and twenty-first centuries.
In March 1991 the Historic Buildings Council approved the design for a new gallery to be added to the original Heide II building. The design, by architect Andrew Andersons, had been in progress since May 1989. The extension opened in 1993. A further redevelopment of Heide III in 2005-6 was designed by O'Connor + Houle Architecture, incorporating the addition of the Albert & Barbara Tucker Gallery. Its black titanium zinc facade strikingly contrasts with the white limestone of Heide II. The related Sidney Myer Education Centre was conceived by the architects as an 'art cabin' and built from the same materials as the Heide III extension. In November 2009, the new Heide cafe was completed and opened to the public. Designed by Chris Connell Design, the cafe sits in an elegant glass pavilion allowing visitors to connect with the beautiful surrounds of Heide while dining.Crescent House, a beautiful, small pavilion designed by architect Andrew Burns, was installed in 2013. Its symmetrical geometry comprises two intersecting arcs within a rectangular structure that frames the ever-changing garden view.
David Stewart McGlashan
David McGlashan was born 19 September 1927, and died aged 70 on 19 December 1997, the day after he and his partner, Neil Everest, officially retired from their architectural practice. He grew up in Brighton and lived in Toorak for most of his married life. The McGlashan Everest firm produced a great number of well-designed buildings in Melbourne, Geelong and other parts of regional Victoria. After graduating at Melbourne University in 1951 McGlashan established his partnership with Everest in 1953. Their early commissions were for houses, but in 1962 they were engaged by Geelong College, and they later worked for other colleges, notably Wesley. More commissions came for residential projects on the Mornington peninsula, and in 1964 the firm's Grimwade house at Rye won the Victorian Architecture Medal. In later years his firm designed the Deakin University buildings at Waurn Ponds.
The Landscape and Garden
When the Reeds moved to the property in 1935 it was a badly run down dairy farm. John described the landscape as 'bare, except for a few boxthorn hedges, a thin line of trees along the river and some old and mostly halfdead pine trees around the house', and a magnificent 400 year old scarred river red gum (Eucalyptus camaldulensis) standing just north of the farmhouse.
Stimulated by the potential of the landscape, the Reeds started planning and carrying into effect a garden and parklike concept to embrace the whole area. Even in these early days the idea had occurred to the Reeds that a major part of their parkland would become, in some way, available to the public in the future. 'In this context we saw that, ultimately, Heide could take its place as a public garden-park complex, fitting into the surrounding flats and slopes, and we have always worked with this thought in mind'.
From the start, the gardening program was high on the agenda. Birches, willows, lindens, poplars, walnuts, golden ash, oaks, alders and larches were among the first trees put in. A vegetable garden was established and countless flowers planted. The garden/ landscape as both provider for the table and 'exquisite environment', was 'Sunday's lifelong commitment, a balance of work and pleasure'. Tending the garden and gathering from its bounty was part of the Reeds' daily round. This ran to a strict routine, often to the surprise of the artistic of Bohemian friends in residence. Meals were served at regular hours, household chores and shopping were dispensed with in the morning, then lunch and a short siesta followed before going into the garden for the rest of the day. Two or three days a week, or if there was nothing else on, John Reed would attend to the many native and exotic trees he had planted, while Sunday Reed would work in the kitchen garden.
Over the years the Reeds employed a number of gardeners. One was the painter and potter Neil Douglas, who stayed at Heide for a while and helped Sunday with some landscaping after she had been impressed with the style of his own garden in Bayswater. Douglas was consulted in the early 1940s when the row of Osage orange (Maclura pomifera) was planted by the Reeds as a windbreak. These trees were popular in the prairie states of America in the 1880s as a hedgerow plant for stock control, but unusual in Australia. The row was later incorporated as a landscape feature into the design of Heide II. In front of Heide II stands a pinetum planted by John Reed. The long holly hedge that stands on the river flat was planted by John and Sidney Nolan in the early 1940s as a refuge for birds escaping from Sunday's many Siamese cats.
Two great English gardening writers, Gertrude Jekyll and William Robinson, were influential on Sunday's approach to gardening, from 1935 through to the 1960s. Jekyll's approach to cottage gardening is clearly seen at Heide in the kitchen garden and in the informal, slightly unkempt appearance of the wider garden. Today this verdant park of seemingly randomly planted trees, unruly shrubs, old roses, and rampant creepers, would appear to achieve the Reeds' aesthetic aim of informality.
The wider acreage was John Reed's principal preoccupation. Many of the conifers, broadleaf and deciduous trees were rare in cultivation when John planted them. In the early years of living here the Reeds tended to plant exotic trees, however in the late 1950s and through to the 1970s their interest in Australian native species became predominant, particularly after the construction of Heide II.
After Heide II was built a new kitchen garden was established on a section of former cow paddock and a low picket fence was erected. Since the Reeds' deaths the raised mounds of plants have been timber-edged, and paths have been gravelled to cope with the throngs of today's visitors who love to ramble around the jumble of roses, herbs and vegetables. The row of old roses extending from the kitchen garden were transplanted from other parts of the garden after Heide II became a museum. The Rose Walk Pavilion, constructed in 1991 of Queensland cypress-pine and western red cedar, was designed by Melbourne architect, Gregory Burgess, constructed by G Berrill and A Otto and is a gift of the Friends of Heide with assistance from the Victorian Ministry of the Arts.
The scarred tree, Eucalyptus camaldulensis (river red gum) is identified as an Aboriginal archaeological site, No.7922-28, and is protected by the State, Archaeological and Aboriginal Relics Act (1972) and the Commonwealth, Aboriginal and Torres Strait Heritage Protection Act (1984).
COMPARISON:
On completion Heide II was regarded by many as the finest modern house in the state.
The later domestic work of architect Richard Neutra (1892-1970), for example his Kaufmann House (1947) at Palm Springs, USA, and the work of Frank Lloyd Wright (1869-1959), notably Falling Water (1937--39) at Bear Run, Pennsylvania, USA, are the closest international parallels. In Melbourne, Graeme Gunn's Molesworth Street, Kew, townhouses, and Neil Clerehan's Domain Road and Walsh Street houses, South Yarra, are all similar.
Associated People: John & Sunday Reed; -See more at: http://vhd.heritagecouncil.vic.gov.au/places/180#sthash.wKryZIKJ.dpufHEIDE II - Plaque Citation
Art patrons John and Sunday Reed lived in Heide I from 1935 until 1967 when Heide II was built as their home and gallery. The surrounding garden and parkland were established by the Reeds.
HEIDE II - Permit Exemptions
General Exemptions:General exemptions apply to all places and objects included in the Victorian Heritage Register (VHR). General exemptions have been designed to allow everyday activities, maintenance and changes to your property, which don’t harm its cultural heritage significance, to proceed without the need to obtain approvals under the Heritage Act 2017.Places of worship: In some circumstances, you can alter a place of worship to accommodate religious practices without a permit, but you must notify the Executive Director of Heritage Victoria before you start the works or activities at least 20 business days before the works or activities are to commence.Subdivision/consolidation: Permit exemptions exist for some subdivisions and consolidations. If the subdivision or consolidation is in accordance with a planning permit granted under Part 4 of the Planning and Environment Act 1987 and the application for the planning permit was referred to the Executive Director of Heritage Victoria as a determining referral authority, a permit is not required.Specific exemptions may also apply to your registered place or object. If applicable, these are listed below. Specific exemptions are tailored to the conservation and management needs of an individual registered place or object and set out works and activities that are exempt from the requirements of a permit. Specific exemptions prevail if they conflict with general exemptions. Find out more about heritage permit exemptions here.Specific Exemptions:EXEMPTIONS FROM PERMITS:
(Classes of works or activities which may be undertaken without a permit under
Part 4 of the Heritage Act 1995)
Policy:
The purpose of the exemptions is to allow works which do not affect the stated
cultural significance of the structures, objects, parkland and garden
associated with John and Sunday Reed.
General Conditions:
1. All exempted alterations are to be planned and carried out in a manner
which prevents damage to the fabric of the registered place or object.
2. Should it become apparent during further inspection or the carrying out of
alterations that original or previously hidden or inaccessible details of the
place or object are revealed which relate to the significance of the place or
object, then the exemption covering such alteration shall cease and the
Executive Director shall be notified as soon as possible.
3. If there is a conservation policy and plan approved by the Executive
Director, all works shall be in accordance with it.
4. Nothing in this declaration prevents the Executive Director from amending
or rescinding all or any of the permit exemptions.
Nothing in this declaration exempts owners or their agents from the
responsibility to seek relevant planning or building permits from the
responsible authority where applicable.
Exemptions
Heide II
Electrical rewiring is exempt provided that all original switches outlets and
electrical devices are maintained during rewiring.
No other alterations are exempt without an approved Conservation Plan.
1993 Art Gallery Extension
All interior alterations which do not alter the external appearance of the
building.
Restaurant (former garage)
All interior alterations which do not alter the external appearance of the
building.
Unregistered Buildings
Alterations which cannot be classed as 'development' and demolition is permit
exempt
All registered movable objects
Nil exemptions, except for conservation treatment undertaken to AICCM
standards.
Landscape
* The process of gardening; mowing, hedge clipping, bedding displays, removal
of dead plants, disease and weed control, emergency and safety works and
landscaping and planting to retain the existing landscape character.
* The replanting of plant species to conserve the landscape character of
conifers, deciduous and evergreen exotics, Osage Orange rows and Australian
natives.
* Management of trees in accordance with Australian Standard; Pruning of
amenity trees AS 4373.
* Removal of plants listed as State Prohibited and Regionally Controlled Weeds
in the Catchment and Land Protection Act 1994.
* Repairs, conservation and maintenance to hard landscape elements, gravel
paths and driveway, bridges, paving, steps, arbours edging, fences and gates.
* Installation, removal or replacement of garden watering and drainage systems
-
-
-
-
-
HEIDE I
 Victorian Heritage Register H0687
Victorian Heritage Register H0687 -
ST JOHNS ANGLICAN CHURCH
 Victorian Heritage Register H0197
Victorian Heritage Register H0197 -
BANKSIA STREET BRIDGE
 Victorian Heritage Inventory
Victorian Heritage Inventory
-
"1890"
 Yarra City
Yarra City -
"AMF Officers" Shed
 Moorabool Shire
Moorabool Shire -
"AQUA PROFONDA" SIGN, FITZROY POOL
 Victorian Heritage Register H1687
Victorian Heritage Register H1687
-
Abruzzo Club
 Merri-bek City
Merri-bek City -
Albanian Mosque
 Yarra City
Yarra City -
Australian Mutual Provident Offices (Former)
 Ballarat City
Ballarat City
-
-







