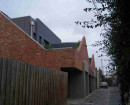'HAWTHORN HOUSE'
23 Mangarra Road CANTERBURY, BOROONDARA CITY
-
Add to tour
You must log in to do that.
-
Share
-
Shortlist place
You must log in to do that.
- Download report


Statement of Significance
What is Significant?
Hawthorn House (or Hawthorn Villa) at 23 Mangarra Road, Canterbury, is significant.
It is a two-storey timber Italianate house built in 1890 for owner-occupier Henry Alger.
It is significant to its nineteenth-century fabric. Single-storey additions to the side and rear elevations and the front picket fence are not significant.
How is it significant?
Hawthorn House is of local historical (rarity) and aesthetic significance to the City of Boroondara.
Why is it significant?
Hawthorn House is historically significant as one of a small number of nineteenth-century two-storey timber houses in Boroondara and the Melbourne metropolitan area, a type which was even less common after the 1870s. In comparison to the other examples in Boroondara and Significant houses in other municipalities, it is also distinguished by its high level of (intact) decorative detail. The unusual detailing appears to be a signature of its unknown designer, as seen at the nearby 'Sassafrass' (13 Mangarra Road). (Criterion B)
Hawthorn House is aesthetically significant for its exceptionally fine timber detailing and unusually shaped front bay window. Particular features of significance include the variation on the shape of the traditional bay window of four facets rather than the more traditional five, ornament to this window including a double fascia with scalloped and dentilated bands, barley-sugar twisted colonettes between the double-hung sash windows, and ruby flashed glass margin glazing to the side windows. A similar double fascia (scalloped and dentilated) is also used for the upper floor of the verandah. Other fine detail includes the pyramidal quoining to corners (complementing the ashlar-look boards), and the very slender chamfered timber verandah posts with rectangular cast-iron Corinthian capital (only a few capitals remain). (Criterion E)
-
-
'HAWTHORN HOUSE' - Physical Description 1
Hawthorn House, at 23 Mangarra Road, is a narrow two-storey timber Italianate house standing on the west side of the street. It has a modest front setback from the street, with a new but sympathetic timber picket fence. The house has a two-storey return verandah with an ogee-profile roof, with the front entrance set back at the end of the verandah return.
The roof has a low-line M-profile hipped roof, typical of Italianate houses, and a more unusual red brick chimney with a combination of a row of dog-toothed bricks and a moulded render cornice above it. Also typical of the style, the eaves extend over paired brackets (with turned pendants) with fielded panels between them. The front door has two fielded panels at the bottom (the oval window above appears to be an alteration), and sits within generous sidelights and highlights.
Apart from being a rare two-storey timber house of the nineteenth century, Hawthorn House is distinguished by a wide range of fine and somewhat unusual decorative detail, many of which are shared by nearby "Sassafrass", a single-storey timber house built for Alger's brother that same year (strongly suggesting a shared designer). The most distinctive of these is the bay window, which sits below the verandah at the ground floor level. It has an unusual plan form shape - a variation of the typical half octagonal bay - with sides projecting at right angles and two angled faces meet across the front. The bay window has a high degree of ornament, including a double fascia with scalloped and dentilated bands, barley-sugar twisted colonettes between the double-hung sash windows, and ruby flashed glass margin glazing to the side windows. A similar double fascia (scalloped and dentilated) is also used for the upper floor of the verandah.
Other details the two houses share are the use of ashlar-look timber cladding with pyramidal quoining to the corners of the front facade, very slender chamfered timber verandah posts with rectangular cast-iron Corinthian capital (only a few capitals remain), and a dentilated fascia above the paired eaves brackets.
The two houses differ in the pattern of cast iron used for the verandah. The patterns used on Hawthorn House are more typical, but it does retain a full suite of intact compound frieze and brackets to both levels and balustrade panels to the upper level.
Alterations mainly comprise small additions to the sides and rear of the house. On the north side a carport roof has been appended to the house. Set back on the south side is an unusual single-storey addition with a castellated parapet, which appears to be relatively early (though it post-dates the 1905 MMBW plan). There is also a single-storey addition to the rear, which wraps around the south side of the house, but is not visible from the street. The black and white tiles of the verandah floor appear to be a recent replacement, as does the leadlighting around the front door.
Heritage Study and Grading
Boroondara - Municipal-Wide Heritage Gap Study: Vol. 1 Canterbury
Author: Context
Year: 2018
Grading: Local
-
-
-
-
-
PARLINGTON
 Victorian Heritage Register H0731
Victorian Heritage Register H0731 -
FROGNALL
 Victorian Heritage Register H0707
Victorian Heritage Register H0707 -
BROUGHTON HALL
 Victorian Heritage Register H1176
Victorian Heritage Register H1176
-
"1890"
 Yarra City
Yarra City -
"AMF Officers" Shed
 Moorabool Shire
Moorabool Shire -
"AQUA PROFONDA" SIGN, FITZROY POOL
 Victorian Heritage Register H1687
Victorian Heritage Register H1687
-
"1890"
 Yarra City
Yarra City -
'BRAESIDE'
 Boroondara City
Boroondara City -
'ELAINE'
 Boroondara City
Boroondara City
-
-














