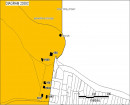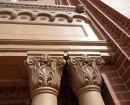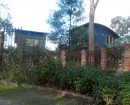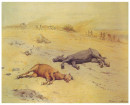ARRANMORE
Glenelg Higway WANNON, Southern Grampians Shire
-
Add to tour
You must log in to do that.
-
Share
-
Shortlist place
You must log in to do that.
- Download report


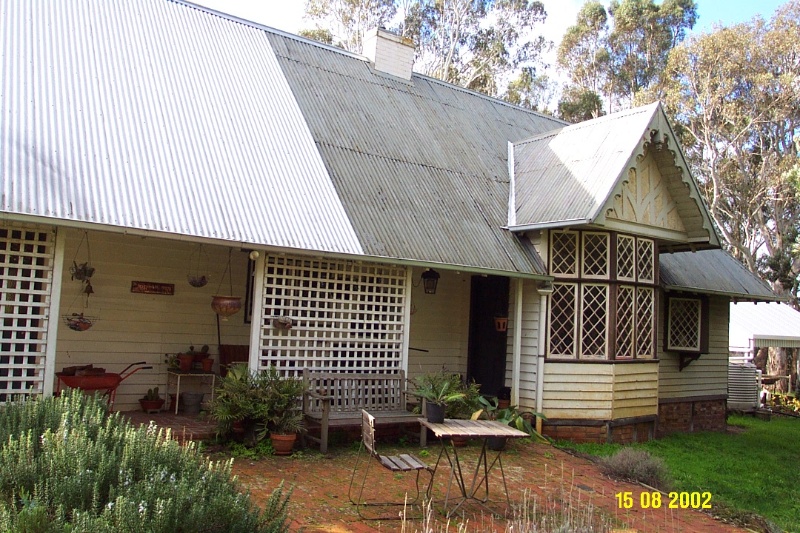
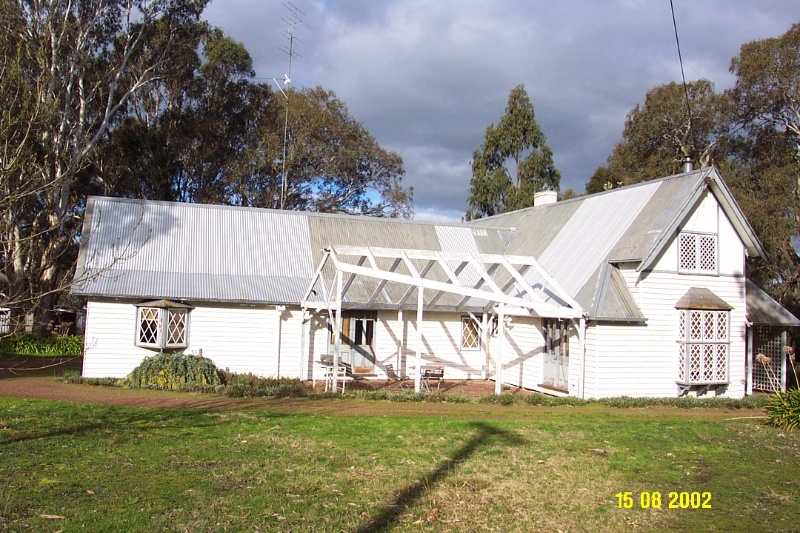
Statement of Significance
What is significant?
Arranmore is located on the north side of the Glenelg Highway in the former township of Wannon, about 750m from the Wannon Falls and 18km west off Hamilton. It is a single storey, weatherboard house with an attic storey in the front wing. It is consciously Picturesque with an asymetrical plan, irregular form, and domestic Gothic details. Importantly, Arranmore is the former gatehouse of Murndal Homestead and was moved to its present site in the early 1970s. The cottage appears to date originally from the late nineteenth or early twentieth century but its designer is not known. It may have been the architect, Walter Butler who remodelled the library at Murndal in 1891 of the architectural firm, Ussher and Kemp which designed the extensions to Murndal in 1906. More certain is the likelihood that it was built by Patrick Aylmer, the carpenter at Murndal who worked under both architects. The house, possibly made up from two buildings when it was relocated, was extended in the early 1980s carefully within the Picturesque tradition. The garden was established at this time. The whole property remains intact to this period and is in good condition.
How is it significant?
Arranmore is of aesthetic, architectural and historical significance to the township of Wannon and the Southern Grampians Shire.
Why is it significant?
Arranmore is of architectural significance for its Picturesque aesthetic, its likely connection to either the architects, Walter Butler or Ussher and Kemp, and of historical significance, although relocated, as part of the Murndal Homestead complex, one of the oldest and best developed squatting runs in the Western District.
-
-
ARRANMORE - Physical Conditions
The house and garden appear to be in good condition and are significantly intact to the period of its last extension.
ARRANMORE - Physical Description 1
Arranmore is a single storey cottage with an attic storey comprising two buildings, a main wing and a service wing, relocated from Murndal. It is constructed from timber framed hardwood weatherboards, lined internally with pine boards and has a corrugated iron roof. Its form was originally symmetrical around a projecting octagonal bay, a recessed entrance porch and the subsidiary service wing. Modern but sympathetic extensions have created an asymmetrical form. Picturesque details include half-timbering in the original gables, windows of various shapes and sizes, including casements with small diamond panes, later windows with larger diagonal subdivisions, the shaped barge boards, and simple timber trellis at the front porch. Typically, the roof has a steeper than usual pitch and was originally covered with shingles, probably of timber but possibly of terracotta.
The house seems to have been two buildings when it was moved. These were connected and it was substantially enlarged in 1981 and 1982 by the Bells by the addition of a family room extending the main wing, a bedroom and a connecting passage. The house is much altered internally.
The house is set in an informal garden including a mixture of native and exotic plantings.
ARRANMORE - Historical Australian Themes
Theme: 8 Developing Australia's cultural life
8.12 Living in and around Australian homes
8.14 Living in country and rural settlements
ARRANMORE - Usage/Former Usage
Residential
ARRANMORE - Intactness
Good externally although substantially altered internally.
ARRANMORE - Physical Description 2
The Winter-Cooke family
Ussher and Kemp, architects, as possible designer
Patrick Aylmer, carpenter, who was responsible for much of the joinery in the Murndal extensions of 1906.
Heritage Study and Grading
Southern Grampians - Southern Grampians Shire Heritage Study
Author: Timothy Hubbard P/L, Annabel Neylon
Year: 2002
Grading:
-
-
-
-
-
PARK HILL (SECOND SITE)
 Southern Grampians Shire
Southern Grampians Shire -
MALLENGEEBA SCOUT HALL
 Southern Grampians Shire
Southern Grampians Shire -
WANNON RIVER AND VALLEY
 Southern Grampians Shire
Southern Grampians Shire
-
"1890"
 Yarra City
Yarra City -
"AMF Officers" Shed
 Moorabool Shire
Moorabool Shire -
"AQUA PROFONDA" SIGN, FITZROY POOL
 Victorian Heritage Register H1687
Victorian Heritage Register H1687
-
'Aqua Profonda' sign wall sign, Fitzroy Swimming Pool
 Yarra City H1687
Yarra City H1687 -
'DRIFFVILLE'
 Boroondara City
Boroondara City -
1) WEATHERBOARD FARM HOUSE AND 2) THE OUTBUILDINGS
 Nillumbik Shire
Nillumbik Shire
-
-







