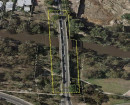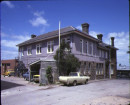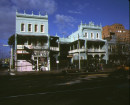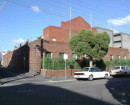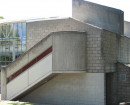Back to search results
BENDIGO TEMPERANCE HALL
24-30 VIEW STREET BENDIGO, GREATER BENDIGO CITY
BENDIGO TEMPERANCE HALL
24-30 VIEW STREET BENDIGO, GREATER BENDIGO CITY
All information on this page is maintained by Heritage Victoria.
Click below for their website and contact details.
Victorian Heritage Register
-
Add to tour
You must log in to do that.
-
Share
-
Shortlist place
You must log in to do that.
- Download report

BENDIGO TEMPERANCE HALL SOHE 2008


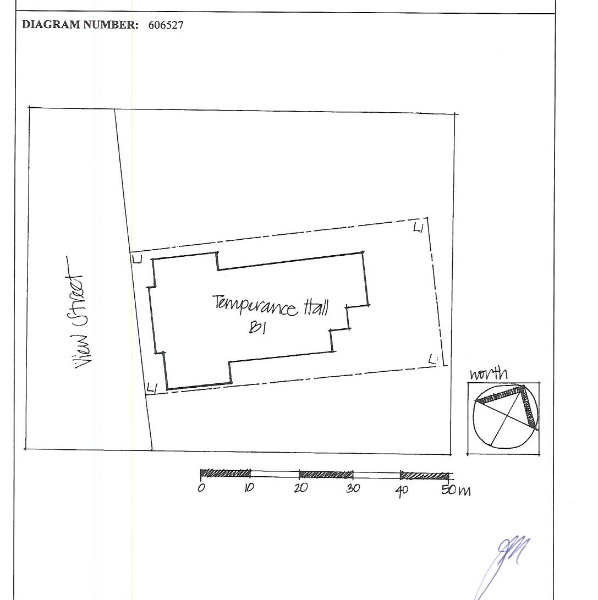
On this page:
Statement of Significance
STATEMENT OF CULTURAL HERITAGE SIGNIFICANCE:
The Bendigo Temperance Hall was constructed in various stages from the late 1850s as a meeting place and public hall for the local temperance societies. The Bendigo Total Abstinence Society formed on 11 June 1857 and immediately lobbied the government for a land grant on which, when granted, they erected a single storeyed rendered brick hall to the classical design of local architectural partnership, Vahland and Getzschmann, opened in February 1861. A reading roofrescom was added to this building in 1862.
The Bendigo Branch of the Australian Natives' Association used the hall for its meetings and as offices from 1874 to 1893. The Bendigo ANA was very active and influential in the Federation movement. Dr John Quick was a key member of the Branch, and he was responsible for developing the draft Australian constitution and a process for a federated Australia that was later adopted as the model in the lead up to Federation.
By 1896 accommodation for a larger reading room and offices was added to the View Street side of the building in the form of a two storeyed rendered brick section designed by James Blair. The building has been retained by the Bendigo Total Abstinence Society who meet in the building. The reading room has been converted to offices. The early 1861 hall has a particularly fine interior, with high level window openings and featuring Palladian arched mouldings lining the walls. Two painted frescos of outdoor scenes are painted on panels formed by arched mouldings on the stage. The design of the Temperance Hall, though composed of disparate elements, is principally classically derived; the early hall in a well proportioned and detailed manner, and the two storeyed section to View Street in a less rigorous and more decorative manner.
The Bendigo Temperance Hall is of historical, architectural and social significance to the State of Victoria.
The Bendigo Temperance Hall has historical and social importance as one of the few surviving purpose built temperance halls in the state. It provides a manifestation of the importance and development of the temperance movement in the nineteenth and early twentieth centuries. It is also significant for its association with the ANA and that organisation's role in the Federation movement.
The building has importance for its architectural merit, with a well composed principal faade. The rear hall, dating from 1860 is an important example of nineteenth century Palladian classicism, a style in its severity and restraint, particularly appropriate for use in a building constructed as a symbol of temperance. The interior of the hall is of particular note, with its finely proportioned internal space, wall detailing, natural lighting and two early frescos of landscape scenes.
The Bendigo Temperance Hall was constructed in various stages from the late 1850s as a meeting place and public hall for the local temperance societies. The Bendigo Total Abstinence Society formed on 11 June 1857 and immediately lobbied the government for a land grant on which, when granted, they erected a single storeyed rendered brick hall to the classical design of local architectural partnership, Vahland and Getzschmann, opened in February 1861. A reading roofrescom was added to this building in 1862.
The Bendigo Branch of the Australian Natives' Association used the hall for its meetings and as offices from 1874 to 1893. The Bendigo ANA was very active and influential in the Federation movement. Dr John Quick was a key member of the Branch, and he was responsible for developing the draft Australian constitution and a process for a federated Australia that was later adopted as the model in the lead up to Federation.
By 1896 accommodation for a larger reading room and offices was added to the View Street side of the building in the form of a two storeyed rendered brick section designed by James Blair. The building has been retained by the Bendigo Total Abstinence Society who meet in the building. The reading room has been converted to offices. The early 1861 hall has a particularly fine interior, with high level window openings and featuring Palladian arched mouldings lining the walls. Two painted frescos of outdoor scenes are painted on panels formed by arched mouldings on the stage. The design of the Temperance Hall, though composed of disparate elements, is principally classically derived; the early hall in a well proportioned and detailed manner, and the two storeyed section to View Street in a less rigorous and more decorative manner.
The Bendigo Temperance Hall is of historical, architectural and social significance to the State of Victoria.
The Bendigo Temperance Hall has historical and social importance as one of the few surviving purpose built temperance halls in the state. It provides a manifestation of the importance and development of the temperance movement in the nineteenth and early twentieth centuries. It is also significant for its association with the ANA and that organisation's role in the Federation movement.
The building has importance for its architectural merit, with a well composed principal faade. The rear hall, dating from 1860 is an important example of nineteenth century Palladian classicism, a style in its severity and restraint, particularly appropriate for use in a building constructed as a symbol of temperance. The interior of the hall is of particular note, with its finely proportioned internal space, wall detailing, natural lighting and two early frescos of landscape scenes.
Show more
Show less
-
-
BENDIGO TEMPERANCE HALL - History
Contextual History:History of Place:
The Bendigo Temperance Hall comprises various sections built from 1860 until 1896. The architects involved with the project included Vahland and Getszchmann and James Blair.
The government granted land to the newly established temperance society after their formation on the condition that any building erected on the site be of ‘good structure and one which would be worthy of the position.’ The building then designed by local architects, Vahland and Getszchmann, housed a hall, reading room, library, committee room, office, clock room, keeper’s apartment and kitchen. However budget constraints allowed only the hall and a kitchen to be constructed. Construction began on the project in October 1860 and the new Temperance Hall was opened on the evening of 5 February 1861. The contract for the walls and roof was undertaken by Mr Tolhurst of Barnard Street and the plastering contract was done by Messrs Smith and Williams.
The hall was constructed both as a symbol of the temperance movement and the temperance societies in Bendigo and as a public meeting place and hall, an alternative to the hotels in the town. However on the proviso that ‘on no account whatever will they allow this room to be used for any purpose which might violate its honor as the hall of abstainers in Bendigo, erected as a standing protest against the drinking usages of modern society.
On May 28 1896 additions to the hall, comprising a two storeyed section facing View Street, were formally opened. This section housed a free library, open to the public and replacing an earlier library. This section was designed by local architect, James Blair.BENDIGO TEMPERANCE HALL - Permit Exemptions
General Exemptions:General exemptions apply to all places and objects included in the Victorian Heritage Register (VHR). General exemptions have been designed to allow everyday activities, maintenance and changes to your property, which don’t harm its cultural heritage significance, to proceed without the need to obtain approvals under the Heritage Act 2017.Places of worship: In some circumstances, you can alter a place of worship to accommodate religious practices without a permit, but you must notify the Executive Director of Heritage Victoria before you start the works or activities at least 20 business days before the works or activities are to commence.Subdivision/consolidation: Permit exemptions exist for some subdivisions and consolidations. If the subdivision or consolidation is in accordance with a planning permit granted under Part 4 of the Planning and Environment Act 1987 and the application for the planning permit was referred to the Executive Director of Heritage Victoria as a determining referral authority, a permit is not required.Specific exemptions may also apply to your registered place or object. If applicable, these are listed below. Specific exemptions are tailored to the conservation and management needs of an individual registered place or object and set out works and activities that are exempt from the requirements of a permit. Specific exemptions prevail if they conflict with general exemptions. Find out more about heritage permit exemptions here.Specific Exemptions:EXEMPTIONS FROM PERMITS:
(Classes of works or activities which may be undertaken without a permit under
Part 4 of the Heritage Act 1995)
Nil
-
-
-
-
-
ANNE CAUDLE CENTRE, BENDIGO BENEVOLENT ASYLUM AND LYING-IN HOSPITAL
 Victorian Heritage Register H0992
Victorian Heritage Register H0992 -
BENDIGO TOWN HALL
 Victorian Heritage Register H0117
Victorian Heritage Register H0117 -
SPECIMEN COTTAGE
 Victorian Heritage Register H1615
Victorian Heritage Register H1615
-
"1890"
 Yarra City
Yarra City -
"AMF Officers" Shed
 Moorabool Shire
Moorabool Shire -
"AQUA PROFONDA" SIGN, FITZROY POOL
 Victorian Heritage Register H1687
Victorian Heritage Register H1687
-
..esterville
 Yarra City
Yarra City -
1 Alfred Crescent
 Yarra City
Yarra City -
1 Barkly Street
 Yarra City
Yarra City
-
-









