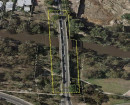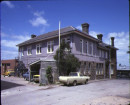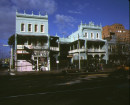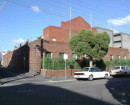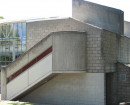PROFESSIONAL CHAMBERS
110-118 COLLINS STREET MELBOURNE, MELBOURNE CITY
-
Add to tour
You must log in to do that.
-
Share
-
Shortlist place
You must log in to do that.
- Download report
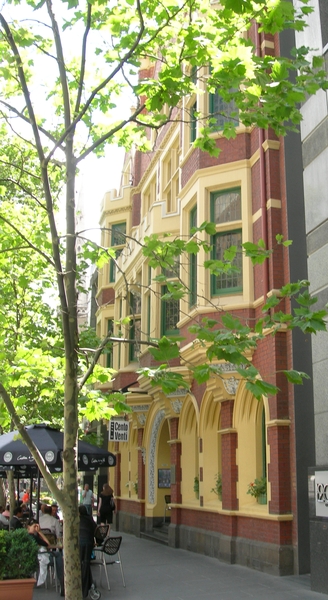


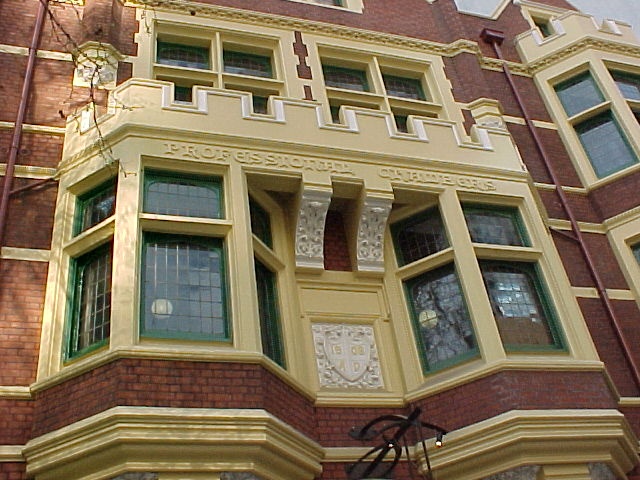
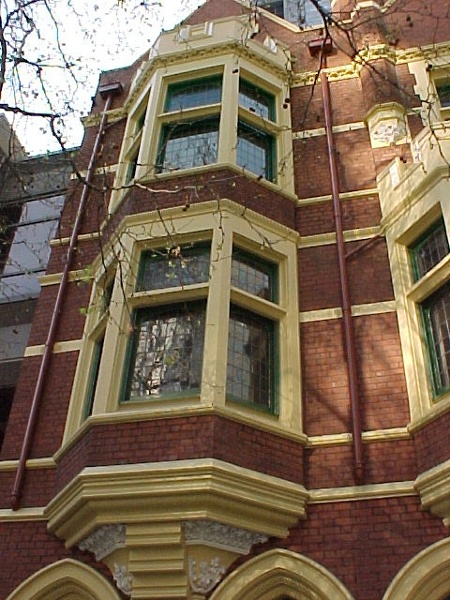
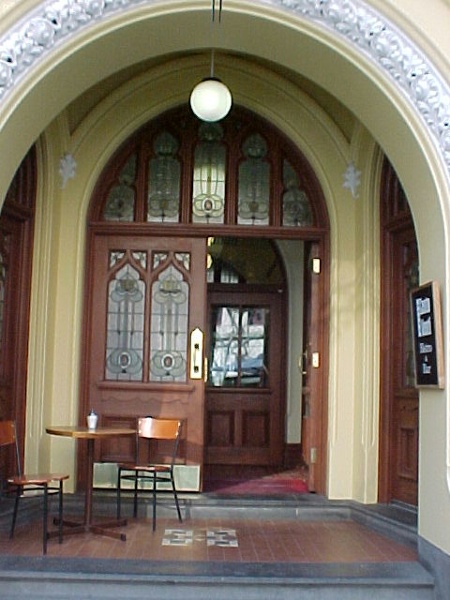
Statement of Significance
'What is significant?
The Professional Chambers building in Collins Street was designed for the Trustees of the Independent Church by Beverley Ussher of the firm Ussher and Kemp. The building was finished in 1908. The three storey red brick structure with attic is styled in a mode eclectically derived from Romanesque, Gothic, Elizabethan and Queen Anne Revival architecture. The construction is of tuck-pointed face red brick decorated with rendered cement dressings and a terra cotta tile roof. The picturesque roof line with steep gable ends and tall clustered chimneys, the oriel windows and central round arch Romanesque entry with foliated decoration together produces a bold facade to Collins Street. The design reflects Ussher's preoccupation with the Picturesque domestic revival in Victoria and has links with the so-called Queen Anne Revival movement in England.
How is it significant?
The Professional Chambers building is of architectural significance to the State of Victoria.
Why is it significant?
The Professional Chambers building is architecturally significant as a picturesque composition drawing on an eclectic range of sources in a street that had traditionally associated itself with a more reserved classicism. It is an unusual commercial work of the architect and the building's picturesque form is emblematic of Beverly Ussher's more abundant domestic oeuvre.
-
-
PROFESSIONAL CHAMBERS - History
Contextual History:
The partnership of Ussher and Kemp produced some of Merlbourne's most distinctive domestic architecture during the Federation period. Their Arts and Crafts inspired houses were exemplars of the so-called Queen Annes style which was characterised by Marseilles tiles, red brick, turned timber verandah posts, casement windows and dynamic picturesque rooflines of chimneys, dormers and finials.
Beverley Ussher was born in Melbourne in 1868. He visited England and Europe in 1887-88. When he returned to Melbourne he went into partnership with the English Arts and Crafts architect Walter Butler, whom he had met in England. The partneship lasted until 1893. Ussher entered into partnership by Henry Kemp in 1899, specialising in domestic architecture, of which Dalswraith in Kew is considered their most accomplished design.
(From Philip Goad, Melbourne Architecture, 1999, p.243)
Associated People: Dr H Ham; (Tenant)
Ussher & Kemp;PROFESSIONAL CHAMBERS - Permit Exemptions
General Exemptions:General exemptions apply to all places and objects included in the Victorian Heritage Register (VHR). General exemptions have been designed to allow everyday activities, maintenance and changes to your property, which don’t harm its cultural heritage significance, to proceed without the need to obtain approvals under the Heritage Act 2017.Places of worship: In some circumstances, you can alter a place of worship to accommodate religious practices without a permit, but you must notify the Executive Director of Heritage Victoria before you start the works or activities at least 20 business days before the works or activities are to commence.Subdivision/consolidation: Permit exemptions exist for some subdivisions and consolidations. If the subdivision or consolidation is in accordance with a planning permit granted under Part 4 of the Planning and Environment Act 1987 and the application for the planning permit was referred to the Executive Director of Heritage Victoria as a determining referral authority, a permit is not required.Specific exemptions may also apply to your registered place or object. If applicable, these are listed below. Specific exemptions are tailored to the conservation and management needs of an individual registered place or object and set out works and activities that are exempt from the requirements of a permit. Specific exemptions prevail if they conflict with general exemptions. Find out more about heritage permit exemptions here.
-
-
-
-
-
ROSAVILLE
 Victorian Heritage Register H0408
Victorian Heritage Register H0408 -
MEDLEY HALL
 Victorian Heritage Register H0409
Victorian Heritage Register H0409 -
TRADES HALL
 Victorian Heritage Register H0663
Victorian Heritage Register H0663
-
'Aqua Profonda' sign wall sign, Fitzroy Swimming Pool
 Yarra City H1687
Yarra City H1687 -
'DRIFFVILLE'
 Boroondara City
Boroondara City -
1) WEATHERBOARD FARM HOUSE AND 2) THE OUTBUILDINGS
 Nillumbik Shire
Nillumbik Shire
-









