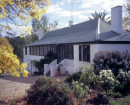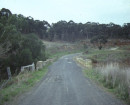SMEATON HOUSE
118 ESTATE LANE SMEATON, HEPBURN SHIRE
-
Add to tour
You must log in to do that.
-
Share
-
Shortlist place
You must log in to do that.
- Download report
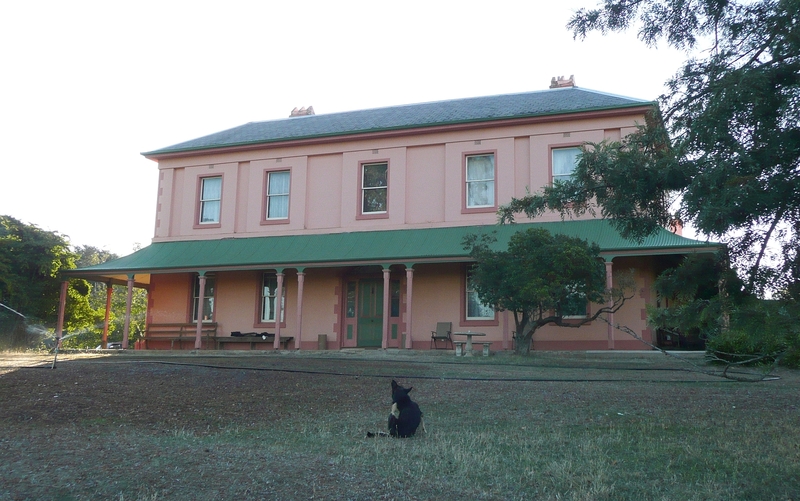


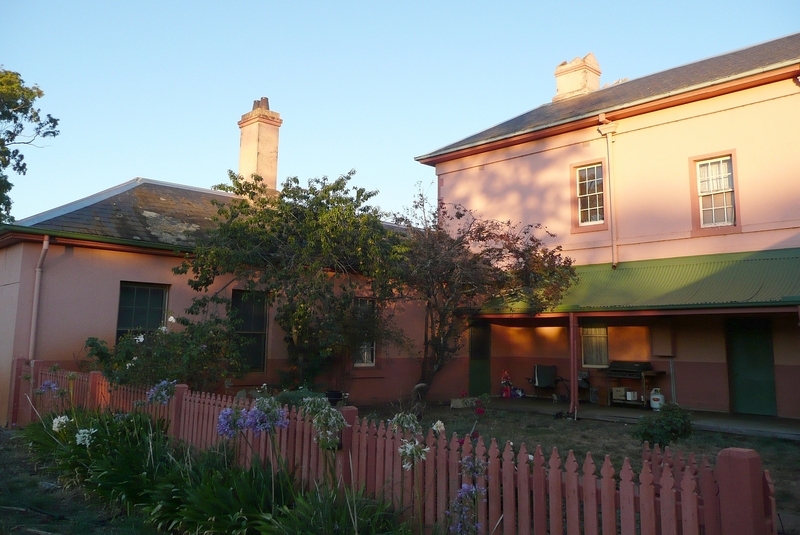
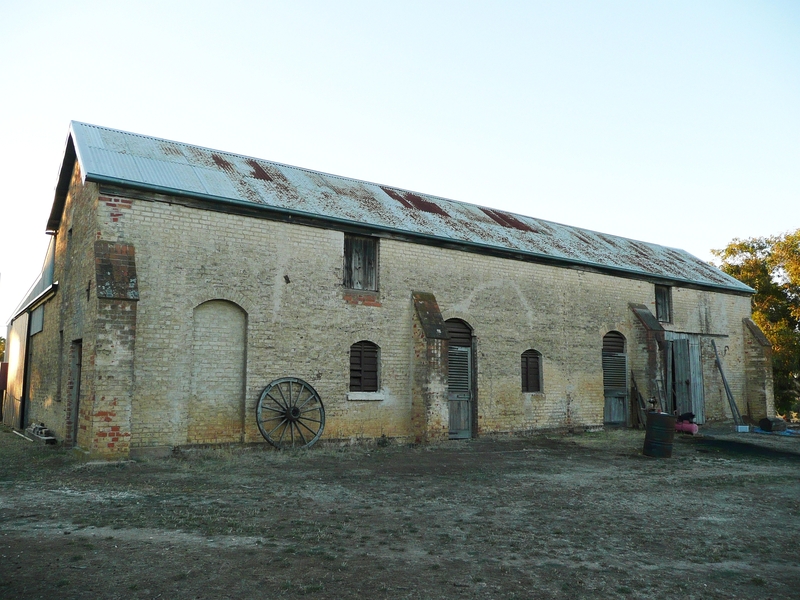
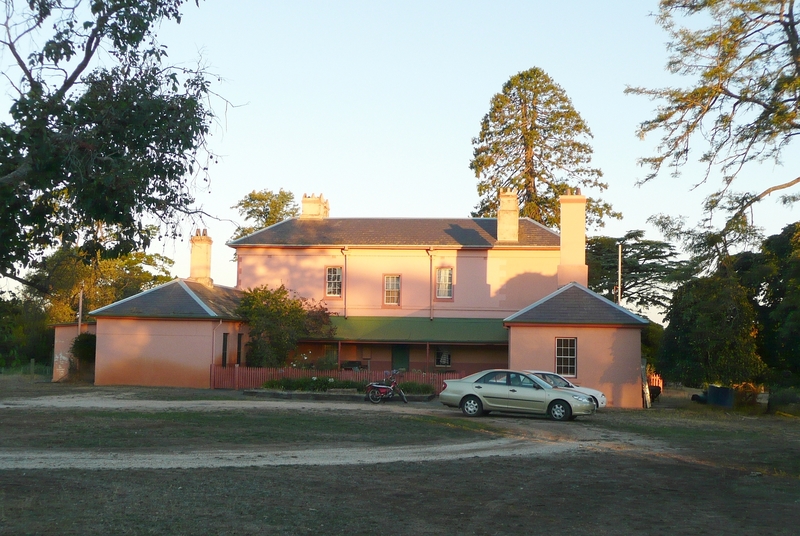
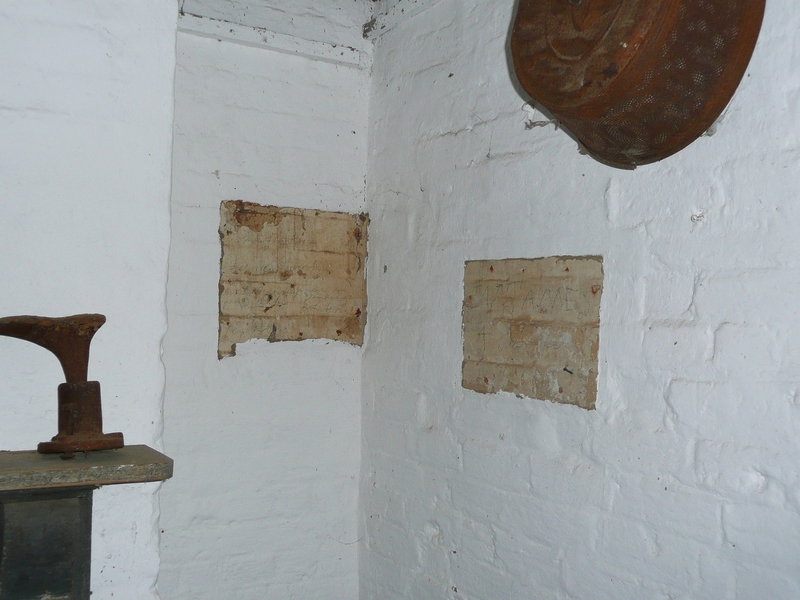

Statement of Significance
What is significant?
Smeaton House at Smeaton was designed by architect John Gill and built for overlander and pastoralist Captain John Hepburn. Hepburn was a ship's captain, who arrived in Van Diemen's Land in 1833. In 1836 he joined Joseph Hawdon and John Gardiner to become one of the first overlanders to bring stock from New South Wales to Port Phillip; until then all stock had been brought by ship from Van Diemen's Land. After this journey he returned to New South Wales, and in 1838 he overlanded again, with his pregnant wife and two young children, and became a squatter on the Smeaton Hill run. The first house built here by Hepburn was a five roomed cottage. In 1849-50 he built Smeaton House on a knoll overlooking Bullarook Creek. Hepburn was a committed diarist, and recorded the building of the house in his diary. Hepburn remained a dominant local figure until his death in 1860. He became the largest landowner in the district, established the first mill in the area, was a Justice of the Peace, and the first Chairman of the Creswick Road Board. John Gill was one of the earliest successful architects practising in Victoria. He was trained in England and arrived in Melbourne in 1842. He was responsible for a large body of work in Victoria, including houses, inns, offices and warehouses. He was President of the Victorian Institute of Architects from 1861-5.
Smeaton House is a two storey symmetrical house in a colonial Georgian style, with a large cellar and two parallel single storey service wings at the rear, enclosing a service court. The house is of brick, covered with lime plaster, on bluestone footings. It has a hipped roof, originally covered with shingles, but later replaced by slate, probably in about 1860. There are pairs of sash windows on the ground floor on each side of the central entrance, and five across the first floor, a fan-lit front door, and a single storey timber verandah across the front and two sides, and between the service wings at the rear. The front and side facades of the upper storey are decorated with recessed panels between the windows. There is a particularly fine rectangular stable block at the rear of the house, which includes groom's quarters at one end, consisting of two small rooms one above the other.
How is it significant?
Smeaton House at Smeaton is of architectural and historical significance to the State of Victoria.
Why is it significant?
Smeaton House at Smeaton is of historical importance to the State of Victoria as one of the earliest substantial homesteads built in the colony, and one of the first built in country areas after 1847, when the early squatters were able to obtain more secure tenure of their land. It has associations with overlanderJohn Hepburn, and with the earliest settlement of this area.
Smeaton House at Smeaton is of architectural significance as an important surviving work by prominent early colonial architect John Gill, one of the earliest successful architects practising in Victoria. It is an unusual example in Victoria of the colonial Georgian style.
It is a substantially intact example of an early country homestead with a U-shaped house plan with rear service wings, a form which was uncommon in the city. The use of recessed panels on the upper storey is most distinctive and uncommon, and the fan light and other details are notable.
Source Online Data Upgrade Project 2004
-
-
SMEATON HOUSE - History
Smeaton House at Smeaton was designed by architect John Gill and built for overlander and pastoralist Captain William Hepburn. Hepburn was a ship’s captain, who arrived in Van Diemen’s Land in 1833. In 1836 he joined Joseph Hawdon and John Gardiner to become one of the first overlanders to bring stock from New South Wales to Port Phillip; until then all stock had been brought by ship from Van Diemen’s Land. After this journey he returned to New South Wales, and in 1838 he overlanded again, with his pregnant wife and two young children, and became a squatter on the Smeaton Hill run. The first house built here by Hepburn was a five roomed cottage. In 1849-50 he built Smeaton House on a knoll overlooking Bullarook Creek. Hepburn was a committed diarist, and recorded the building of the house in his diary. Hepburn remained a dominant local figure until his death in 1860. He became the largest landowner in the district, established the first mill in the area, was a Justice of the Peace, and the first Chairman of the Creswick Road Board. John Gill was one of the earliest successful architects practising in Victoria. He was trained in England and arrived in Melbourne in 1842. He was responsible for a large body of work in Victoria, including houses, inns, offices and warehouses. He was President of the Victorian Institute of Architects from 1861-5.
The draft statement of significance and the above history were produced as part of an Online Data Upgrade Project 2004. Sources were as follows:
Lester Tropman &Assoc, Wendy Jacobs, Chris McConville, Richard Aitken, 'Creswick Shire Heritage Study', December 1990.
J S Taylor, The Circle of the Hills, Creswick 1909.
‘Biographical Dictionary of Victorian Architects to 1900’, compiled by George Tibbitts, Melbourne 1995.SMEATON HOUSE - Permit Exemptions
General Exemptions:General exemptions apply to all places and objects included in the Victorian Heritage Register (VHR). General exemptions have been designed to allow everyday activities, maintenance and changes to your property, which don’t harm its cultural heritage significance, to proceed without the need to obtain approvals under the Heritage Act 2017.Places of worship: In some circumstances, you can alter a place of worship to accommodate religious practices without a permit, but you must notify the Executive Director of Heritage Victoria before you start the works or activities at least 20 business days before the works or activities are to commence.Subdivision/consolidation: Permit exemptions exist for some subdivisions and consolidations. If the subdivision or consolidation is in accordance with a planning permit granted under Part 4 of the Planning and Environment Act 1987 and the application for the planning permit was referred to the Executive Director of Heritage Victoria as a determining referral authority, a permit is not required.Specific exemptions may also apply to your registered place or object. If applicable, these are listed below. Specific exemptions are tailored to the conservation and management needs of an individual registered place or object and set out works and activities that are exempt from the requirements of a permit. Specific exemptions prevail if they conflict with general exemptions. Find out more about heritage permit exemptions here.Specific Exemptions:General Conditions: 1. All exempted alterations are to be planned and carried out in a manner which prevents damage to the fabric of the registered place or object. General Conditions: 2. Should it become apparent during further inspection or the carrying out of works that original or previously hidden or inaccessible details of the place or object are revealed which relate to the significance of the place or object, then the exemption covering such works shall cease and Heritage Victoria shall be notified as soon as possible. Note: All archaeological places have the potential to contain significant sub-surface artefacts and other remains. In most cases it will be necessary to obtain approval from the Executive Director, Heritage Victoria before the undertaking any works that have a significant sub-surface component.General Conditions: 3. If there is a conservation policy and planall works shall be in accordance with it. Note:A Conservation Management Plan or a Heritage Action Plan provides guidance for the management of the heritage values associated with the site. It may not be necessary to obtain a heritage permit for certain works specified in the management plan.
General Conditions: 4. Nothing in this determination prevents the Executive Director from amending or rescinding all or any of the permit exemptions. General Conditions: 5. Nothing in this determination exempts owners or their agents from the responsibility to seek relevant planning or building permits from the responsible authorities where applicable. Minor Works : Note: Any Minor Works that in the opinion of the Executive Director will not adversely affect the heritage significance of the place may be exempt from the permit requirements of the Heritage Act. A person proposing to undertake minor works must submit a proposal to the Executive Director. If the Executive Director is satisfied that the proposed works will not adversely affect the heritage values of the site, the applicant may be exempted from the requirement to obtain a heritage permit. If an applicant is uncertain whether a heritage permit is required, it is recommended that the permits co-ordinator be contacted.
-
-
-
-
-
HEPBURN GRAVES
 Victorian Heritage Register H0287
Victorian Heritage Register H0287 -
HEPBURN HOME PADDOCK MINE
 Victorian Heritage Inventory
Victorian Heritage Inventory -
Sequoia sempervirens
 National Trust
National Trust
-
"1890"
 Yarra City
Yarra City -
"AMF Officers" Shed
 Moorabool Shire
Moorabool Shire -
"AQUA PROFONDA" SIGN, FITZROY POOL
 Victorian Heritage Register H1687
Victorian Heritage Register H1687
-
Archaeological site
 Southern Grampians Shire
Southern Grampians Shire -
Avoca
 Stonnington City H0809
Stonnington City H0809 -
BANYULE
 Victorian Heritage Register H0926
Victorian Heritage Register H0926
-
-






