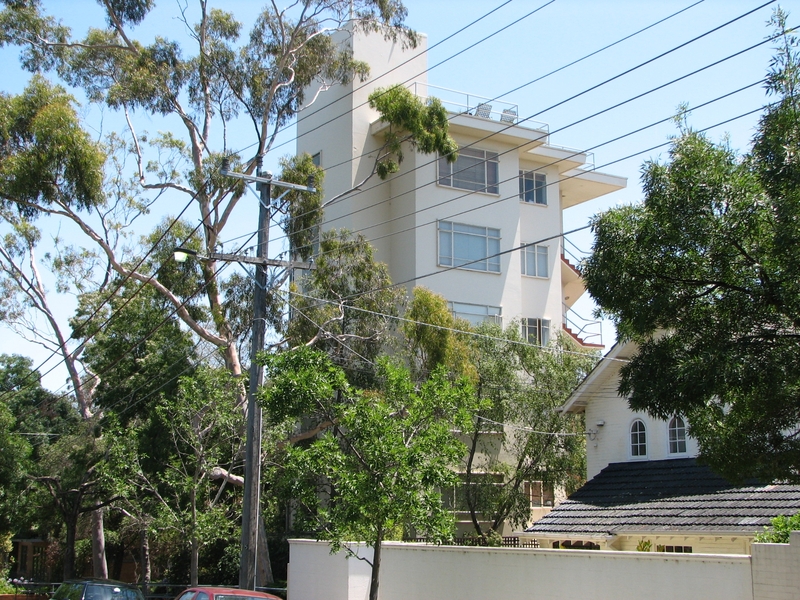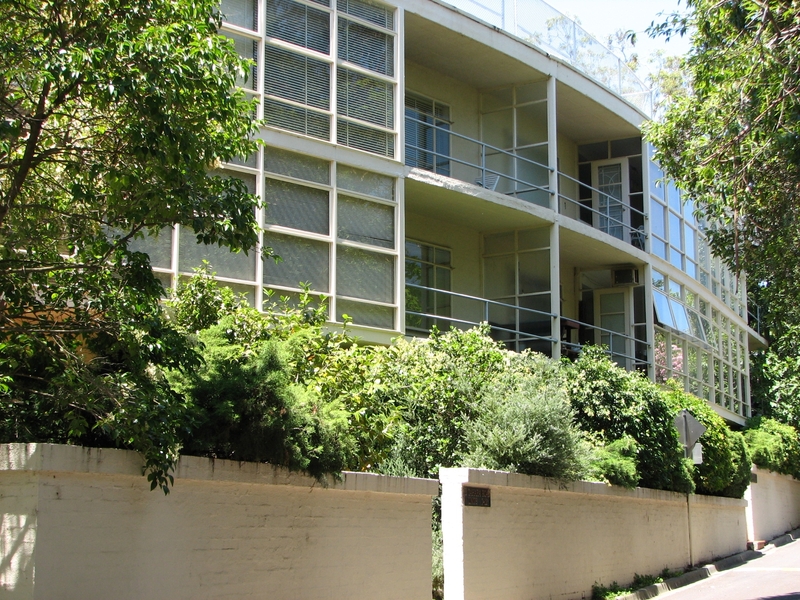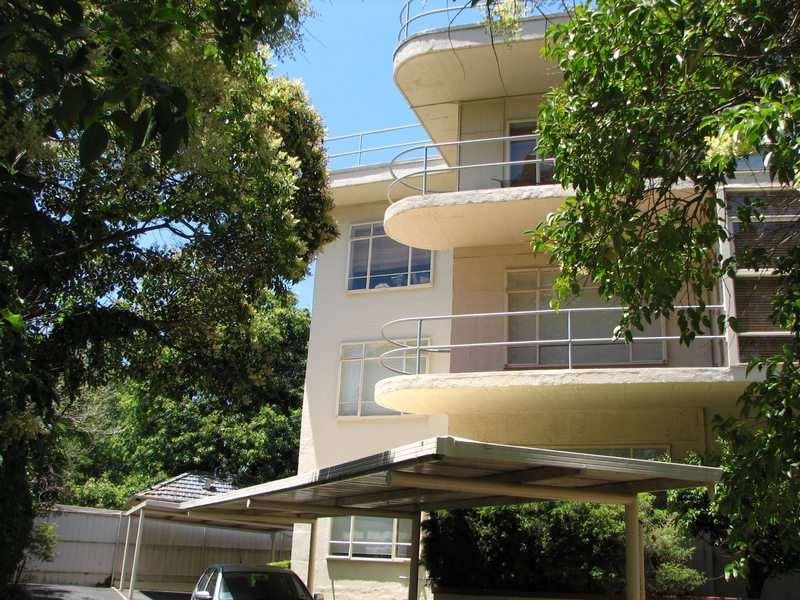CARINGAL FLATS
3 TAHARA ROAD TOORAK, STONNINGTON CITY
-
Add to tour
You must log in to do that.
-
Share
-
Shortlist place
You must log in to do that.
- Download report





Statement of Significance
What is significant?
Caringal Flats were designed in 1948 by the architect John William Rivett and constructed in 1951. They were built for the James Family Agency. The flats are in two parts. One block is long, curved and three storeys high with twelve flats. It faces walled courtyard gardens to the west. The other is a six storey tower block with six flats which enjoy extensive views of the city. Both blocks are built in off form concrete, with flat roofs. They have large glazed areas, cantilevered balconies and stairways. A bridge links the roof garden to the tower block. The timber windows of the tower block have been replaced with metal in recent years. Handrails and balustrading are tubular steel.
How is it significant?
Caringal Flats are of architectural significance to the State of Victoria.
Why is it significant?
Caringal Flats are of architectural significance as innovative examples of the evolution of flat design in Melbourne. While Caringal was influenced by the designs of 1930s European and British architects such as Mendelsohn and Chermayeff and the English architects, E. Maxwell Fry and Connell, Ward and Lucas, its form and siting set it apart from its Melbourne precursors. Early versions of these European designs to be built in Melbourne included Frederick Romberg and Molly Turner’s Newburn Flats of 1940, Yarabee Flats of 1940-41 (Romberg and Shaw) and Stanhill Flats 1948-49. These buildings tended to be rather monolithic, however, lacking Caringal’s dramatic juxtaposition of plastic forms to create a dynamic spatial relationship between the blocks. The extensive use of glass, steel and concrete reflect Rivett’s interest in technological developments, and, together with the unusual form and siting, mark Caringal as one of the more interesting statements of early Modernism in Australia.
Caringal Flats are of architectural significance for the innovative techniques employed in their construction. The flats demonstrated one of the earliest uses of off-form concrete, especially in a residential building. It is thought that the method of testing the strength of the concrete with a penetration gun was first used here. Similarly the experimental use of the steel concrete reinforcing rods as heating and cooling coils was one of the first times such a technique had been employed.
-
-
CARINGAL FLATS - History
Contextual History:History of Place:
The International Style only lightly touched Victoria before World War 2 and thereafter did not really take off until the mid-1950s once materials shortages had been overcome. The English Modernists led by Edwin Maxwell Fry and Russian emigre Lubetkin and German emigre Erich Mendelsohn (en route to the US) developed a distinctive ouevre in their use of reinforced concrete and extensive planes of glass.
The International Style of Romberg's flat designs and Rivett's Caringal Flats stands in stark contrast to the prevailing preference for the Moderne in all its manifestations in Melbourne.
Associated People: Sydney R Elliott, (Managing Director of the Argus and Australasian Ltd. One of the first tenants)CARINGAL FLATS - Permit Exemptions
General Exemptions:General exemptions apply to all places and objects included in the Victorian Heritage Register (VHR). General exemptions have been designed to allow everyday activities, maintenance and changes to your property, which don’t harm its cultural heritage significance, to proceed without the need to obtain approvals under the Heritage Act 2017.Places of worship: In some circumstances, you can alter a place of worship to accommodate religious practices without a permit, but you must notify the Executive Director of Heritage Victoria before you start the works or activities at least 20 business days before the works or activities are to commence.Subdivision/consolidation: Permit exemptions exist for some subdivisions and consolidations. If the subdivision or consolidation is in accordance with a planning permit granted under Part 4 of the Planning and Environment Act 1987 and the application for the planning permit was referred to the Executive Director of Heritage Victoria as a determining referral authority, a permit is not required.Specific exemptions may also apply to your registered place or object. If applicable, these are listed below. Specific exemptions are tailored to the conservation and management needs of an individual registered place or object and set out works and activities that are exempt from the requirements of a permit. Specific exemptions prevail if they conflict with general exemptions. Find out more about heritage permit exemptions here.
-
-
-
-
-
CLENDON LODGE
 Victorian Heritage Register H0561
Victorian Heritage Register H0561 -
ILLAWARRA
 Victorian Heritage Register H0701
Victorian Heritage Register H0701 -
GREENWICH HOUSE
 Victorian Heritage Register H0693
Victorian Heritage Register H0693
-
"1890"
 Yarra City
Yarra City -
"AMF Officers" Shed
 Moorabool Shire
Moorabool Shire -
"AQUA PROFONDA" SIGN, FITZROY POOL
 Victorian Heritage Register H1687
Victorian Heritage Register H1687
-
Anunaka Mansion
 Casey City
Casey City -
Axedale Hall
 Greater Bendigo City
Greater Bendigo City -
BEAUFORT HOUSE
 Merri-bek City
Merri-bek City
-
-














