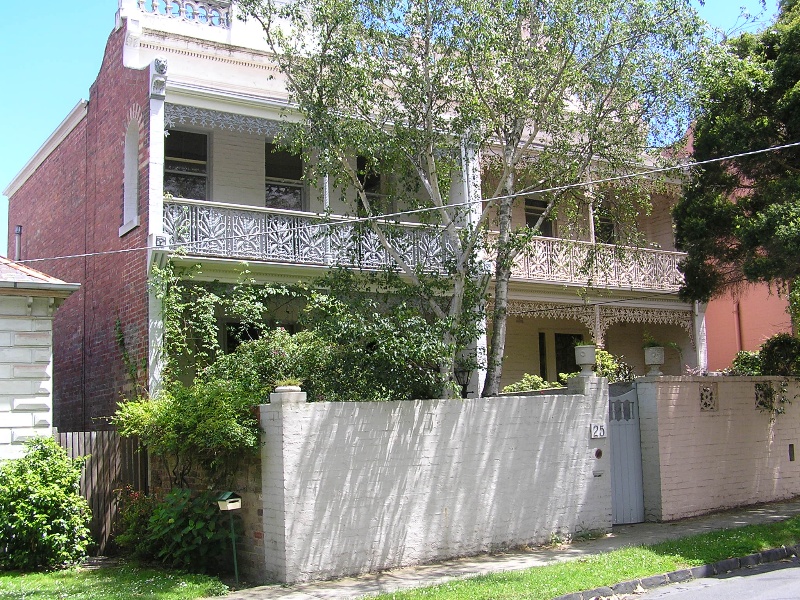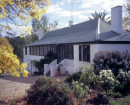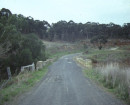Gazelle and Charlwood
25-27 Gellibrand Street KEW, Boroondara City
Queen Street Precinct Kew - HO529
-
Add to tour
You must log in to do that.
-
Share
-
Shortlist place
You must log in to do that.
- Download report


Statement of Significance
25-27 Gellibrand Street, Kew, is of local historical and architectural significance. Along with the matching pair at 29-31 Gellibrand Street, 25-27 Gellibrand Street form a fine, imposing and reasonably intact example of a two-storey Victorian terrace row, a relatively uncommon building typology for Kew. The association of the building with the architect, John Beswicke, is of interest, though not a commission of particular note in this context.
Queen Street Precinct (HO529)What is significant?
How is it significant?
Why is it significant?
-
-
Gazelle and Charlwood - Physical Description 1
The houses, Gazelle and Charlwood, at 25-27 Gellibrand Street, Kew, comprise a pair of two-storey double-fronted Italianate terraces of brick construction. The slate-clad hipped roofs are penetrated by brick chimneys and are concealed behind the parapeted facades. Each parapet is rendered and retains its original form with central pediment, balustrade, dentilled cornice, mouldings and urns. The facade of each terrace is overpainted, concealing the original polychrome brickwork which remains evident on the south elevation of number 25 (and the facade of the adjoining number 31). A double-height cast iron verandah with 'barley sugar' columns, fern motif balustrade, frieze and non-original corrugated galvanised steel skillion roof screens each facade and the fin walls contain arched niches. Original tessellated floors have been replaced in both instances. The entrances contain panelled timber doors and etched glass fan and sidelights and both have a non-original wrought iron security screen door. They are flanked by a tripartite window group with timber-framed double-hung sashes and mullions which repeat the 'barley sugar' motif. Fenestration at first floor level comprises three tall French windows with timber-framed double-hung sashes providing access to the verandah.
Both properties have non-original brick front fences and an application for rear additions to number 25 was approved in 1965.[i]
The terrace row adjoins a handsome nineteenth century Italianate house at No. 23 (C-graded), making an unusually homogeneous group by Kew and Boroondara standards.
[i] Drawings sourced from the City of Kew Building Index, #32, dated 19 March 1965.
Heritage Study and Grading
Boroondara - Review of B Graded Buildings in Kew, Camberwell and Hawthorn
Author: Lovell Chen Architects & Heritage Consultants
Year: 2006
Grading: BBoroondara - City of Kew Urban Conservation Study
Author: Pru Sanderson Design Pty Ltd
Year: 1988
Grading:
-
-
-
-
-
SHENTON
 Victorian Heritage Register H0788
Victorian Heritage Register H0788 -
XAVIER COLLEGE
 Victorian Heritage Register H0893
Victorian Heritage Register H0893 -
D'ESTAVILLE
 Victorian Heritage Register H0201
Victorian Heritage Register H0201
-
"1890"
 Yarra City
Yarra City -
"AMF Officers" Shed
 Moorabool Shire
Moorabool Shire -
"AQUA PROFONDA" SIGN, FITZROY POOL
 Victorian Heritage Register H1687
Victorian Heritage Register H1687
-
'Lawn House' (Former)
 Hobsons Bay City
Hobsons Bay City -
1 Fairchild Street
 Yarra City
Yarra City -
10 Richardson Street
 Yarra City
Yarra City
-
-















