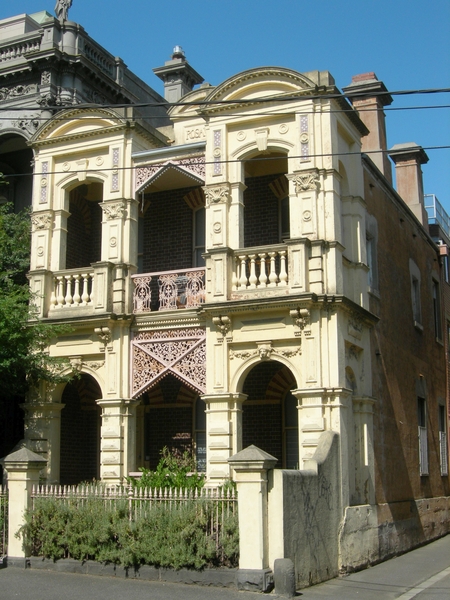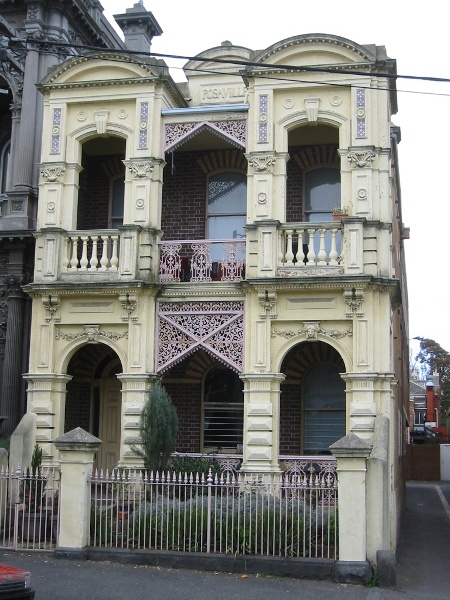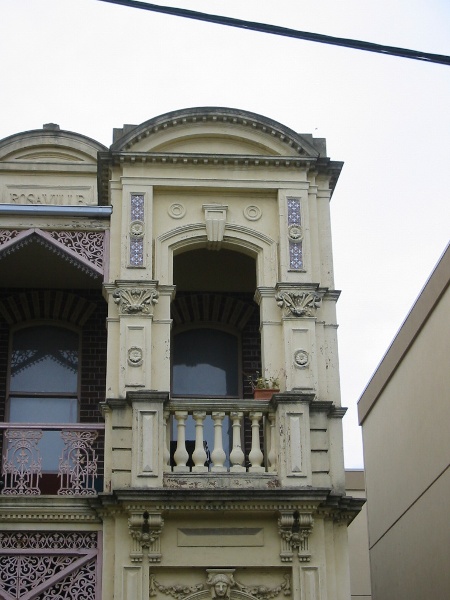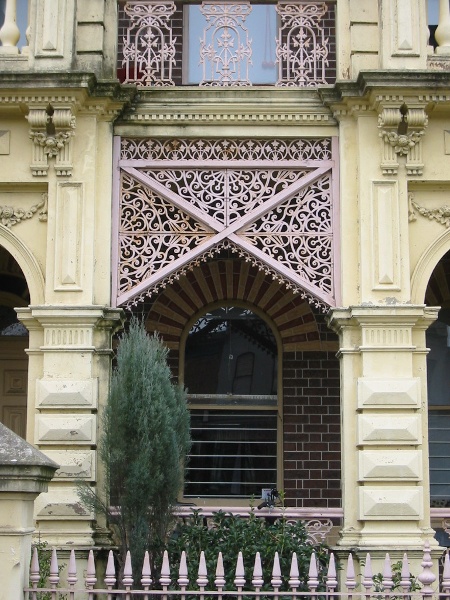Back to search results
ROSAVILLE
46 DRUMMOND STREET CARLTON, MELBOURNE CITY
WORLD HERITAGE ENVIRONS AREA
ROSAVILLE
46 DRUMMOND STREET CARLTON, MELBOURNE CITY
WORLD HERITAGE ENVIRONS AREA
All information on this page is maintained by Heritage Victoria.
Click below for their website and contact details.
Victorian Heritage Register
-
Add to tour
You must log in to do that.
-
Share
-
Shortlist place
You must log in to do that.
- Download report

ROSAVILLE SOHE 2008




On this page:
Statement of Significance
What is significant?
Rosaville, at 46 Drummond Street, Carlton, was built in 1883 for Abraham Harris to the design of the architect Nahum Barnet. Rosaville, an exotic example of so-called boom style classicism, is a symmetrical two storey terrace residence constructed of brick. The elaborately stuccoed brick wings of the two storey verandah are divided by a cast iron balustrade panel and frieze. The stucco detailing is extremely Mannerist in style, expressed as a restless surface combining a range of classically derived elements such as pilasters, elaborate capitals, rustication, festoons, swags and dentillated segmental pediments. The openings on the two storeys as are treated as contrasting segmental and round arches. Additional decorative variety is given by the ornamental tile insets to the uppermost pilasters and by keystone faces. The parapet to the roof has a nameplate beneath a segmental arch pediment. An iron palisade fence between brick piers divides the small front garden from the street.
How is it significant?
Rosaville is of architectural significance to the State of Victoria.
Why is it significant?
Rosaville is architecturally significant as an excellent example of so-called boom style classicism in 1880s Melbourne. The highly ornate and mannered treatment of the verandah contrasts to the more conventional polychrome brickwork of the bulk of the house behind. Rosaville demonstrates the prevailing 1880s domestic architectural expression of wealth, opulence and confidence amongst the successful business classes.
Rosaville, at 46 Drummond Street, Carlton, was built in 1883 for Abraham Harris to the design of the architect Nahum Barnet. Rosaville, an exotic example of so-called boom style classicism, is a symmetrical two storey terrace residence constructed of brick. The elaborately stuccoed brick wings of the two storey verandah are divided by a cast iron balustrade panel and frieze. The stucco detailing is extremely Mannerist in style, expressed as a restless surface combining a range of classically derived elements such as pilasters, elaborate capitals, rustication, festoons, swags and dentillated segmental pediments. The openings on the two storeys as are treated as contrasting segmental and round arches. Additional decorative variety is given by the ornamental tile insets to the uppermost pilasters and by keystone faces. The parapet to the roof has a nameplate beneath a segmental arch pediment. An iron palisade fence between brick piers divides the small front garden from the street.
How is it significant?
Rosaville is of architectural significance to the State of Victoria.
Why is it significant?
Rosaville is architecturally significant as an excellent example of so-called boom style classicism in 1880s Melbourne. The highly ornate and mannered treatment of the verandah contrasts to the more conventional polychrome brickwork of the bulk of the house behind. Rosaville demonstrates the prevailing 1880s domestic architectural expression of wealth, opulence and confidence amongst the successful business classes.
Show more
Show less
-
-
ROSAVILLE - History
Contextual History:
The Wesleyan Immigrants' Home occupied the whole of rhe northern third of Drummond-Queensbury-Rathdowne-Victoria Streets block until 1882 when the buildings were demolished and the land subdivided. This area was largely redeveloped by Jewish owners. Carlton in the 1890s was a Jewish stronghold and W S Law, architect, undertook many commissions for Carlton Jewish clients in the 1880s. (National Trust notes)
The property was rated for the first time in 1883. In 1884 it was described as an eight room brick house, with bathroom, scullery, balcony and verandah, tessellated pavement and woodhouse. Tenants included Frederick McCubbin in 1901-2. Rosaville was leased by the Royal Melbourne Nurses Home from 1909-1912. The State Government bought Rosaville and neighbouring Benvenuta in the late 1930s for 15,000 pounds. It presented both houses to the University of Melbourne in 1952 for use as student accomodation.
Associated People: Frederick McCubbin (tenant 1901-02)ROSAVILLE - Permit Exemptions
General Exemptions:General exemptions apply to all places and objects included in the Victorian Heritage Register (VHR). General exemptions have been designed to allow everyday activities, maintenance and changes to your property, which don’t harm its cultural heritage significance, to proceed without the need to obtain approvals under the Heritage Act 2017.Places of worship: In some circumstances, you can alter a place of worship to accommodate religious practices without a permit, but you must notify the Executive Director of Heritage Victoria before you start the works or activities at least 20 business days before the works or activities are to commence.Subdivision/consolidation: Permit exemptions exist for some subdivisions and consolidations. If the subdivision or consolidation is in accordance with a planning permit granted under Part 4 of the Planning and Environment Act 1987 and the application for the planning permit was referred to the Executive Director of Heritage Victoria as a determining referral authority, a permit is not required.Specific exemptions may also apply to your registered place or object. If applicable, these are listed below. Specific exemptions are tailored to the conservation and management needs of an individual registered place or object and set out works and activities that are exempt from the requirements of a permit. Specific exemptions prevail if they conflict with general exemptions. Find out more about heritage permit exemptions here.ROSAVILLE - Permit Exemption Policy
The registered place is located within the declared World Heritage Environs Area for the Royal Exhibition Building and Carlton Gardens. In accordance with the permit considerations set out in the Heritage Act 1995, proposed works to the registered place must consider:- the effect of the works on the World Heritage values of the Royal Exhibition Building and Carlton Gardens; and
- the approved "World Heritage Environs Area Strategy Plan: Royal Exhibition Building and Carlton Gardens" (Department of Planning and Community Development, 2009).
The Commonwealth's Environment Protection and Biodiversity Conservation Act 1999 and Environment Protection and Biodiversity Conservation Regulations 2000, as they relate to actions that may impact on World Heritage values, must also be considered.
-
-
-
-
-
FORMER CARLTON AND UNITED BREWERY
 Victorian Heritage Register H0024
Victorian Heritage Register H0024 -
MEDLEY HALL
 Victorian Heritage Register H0409
Victorian Heritage Register H0409 -
DRUMMOND TERRACE
 Victorian Heritage Register H0872
Victorian Heritage Register H0872
-
"1890"
 Yarra City
Yarra City -
"AMF Officers" Shed
 Moorabool Shire
Moorabool Shire -
"AQUA PROFONDA" SIGN, FITZROY POOL
 Victorian Heritage Register H1687
Victorian Heritage Register H1687
-
'ELAINE'
 Boroondara City
Boroondara City -
-oonah
 Yarra City
Yarra City -
..eld House
 Yarra City
Yarra City
-
-















