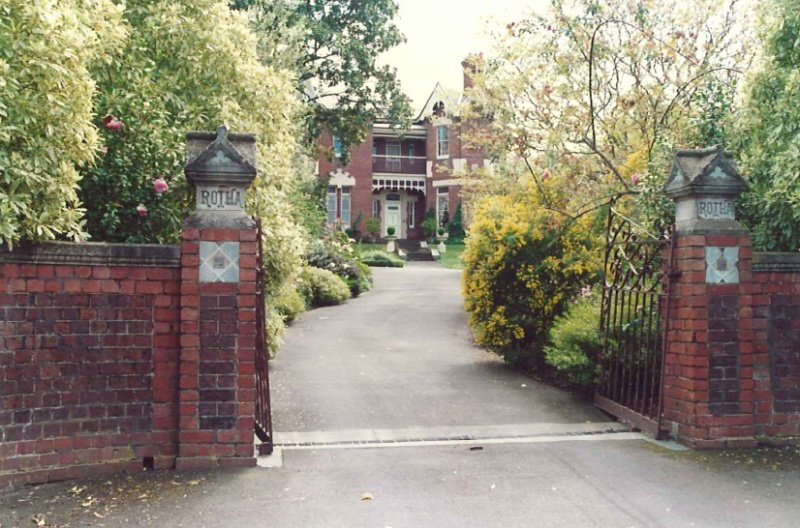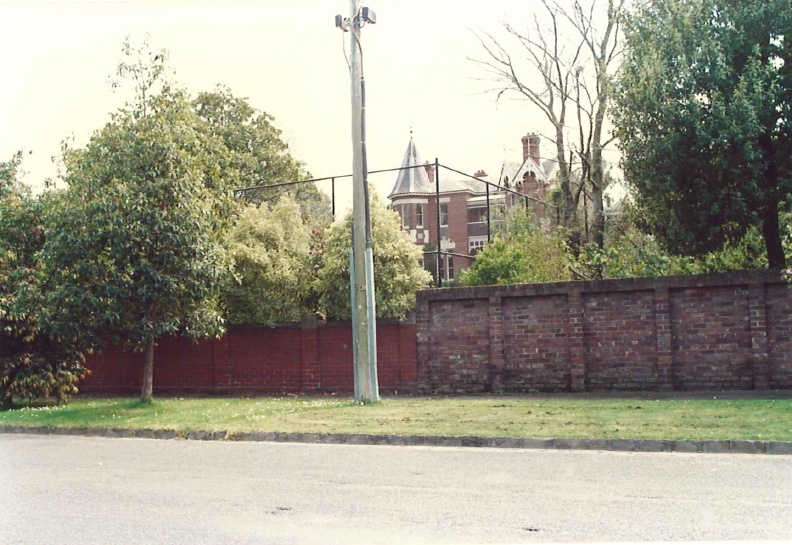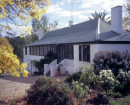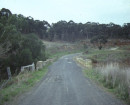Rotha
29 Harcourt Street, Hawthorn East,Boroondara City
Harcourt Street Precinct, Hawthorn
-
Add to tour
You must log in to do that.
-
Share
-
Shortlist place
You must log in to do that.
- Download report



Statement of Significance
Significance of Individual Property
1. A brilliant house and garden design, certainly the best in Harcourt Street and in Hawthorn by architect John Beswicke. Significant architecturally for its flamboyant interpretation in pre Queen anne form of Beswicke's developing standard mansion house plan.
2. Architecturally and historically significant as the oldest, largely unaltered, Beswicke mansion in the Harcourt Street Precinct of State significance. Possibly additionally significant individually (examination required).
3. Significant for the substantially intact garden form, which combines with the house to provide an excellent picture of the intentions of Beswicke's grand scheme for Harcourt Street.
4. Significant for its substantial contribution to the Harcourt Street mansion house precinct.
HO151 Harcourt Street Precinct, Hawthorn
The Harcourt Street Precinct, Hawthorn, is an area of heritage significance for the following reasons:
- Harcourt Street features a concentration of nineteenth century mansions of a high level of design, a number of which retain expansive grounds.
-The mansion houses are interspersed with series of distinctive and substantial Federation designs, and interwar houses in Tudor and related modes.
- The southern part of the precinct is notable for smaller middle class houses on Rathmines Road, Auburn Road, some with miniature arched tower-form porches of a type occasionally seen in Canterbury and Kew. These are accompanied by broad single-fronted, single-storey verandahed Italianate middle-class housing in Bayview Avenue and Molesworth Street. This stock is largely intact, usually with stonepatterned timber facades or polychrome brickwork, often with mature gardens and sometimes with original fencing.
- The mansion designs by the noted architect John Beswicke, in an Italianate mode that complemented his designs for Hawthorn and Camberwell Town Halls and the Glenferrie and Auburn shopping centres. The south and west end has similarly vigorous and distinctive designs by a later generation of architects, as well as the Auburn Primary School at 51 Rathmines Road, built in stages from 1890.
-The character of the area is enhanced and rendered distinctive by broad kerbside lawns and mature street trees, arching over Harcourt Street and Higham Road within the precinct boundaries. The William Angliss Reserve, adjacent to the precinct at its east end, visibly separates the precinct from neighbouring areas and reinforces its garden character.
-
-
Rotha - Physical Description 1
This building appears to be the best and most intact specimen of John- Beswicke's work. The polygonal section and the introduction of a diagonal emphasis presage one of the most prevalent characteristics of Australian Queen Anne or Federation Style architecture. It is not unique in this, but it is a good example of the tendency for the general principles of asymmetrical picturesque composition as developed in Britain to be translated into a more stereotyped (but sometimes more fantastic) corner tower form late in the century, especially in some examples of the American Stick Style. The translation of this corner emphasis back into red brick and tile and into single storey dwellings, was to be a major element in our own Federation Style.
In " Rotha" the diagonal emphasis is not fully developed because a smaller turret at the other end of the facade provides some balance to it. The polygonal section is interesting because of the bold placing of the chimney on what one would expect to be the main side, thus blinding it; also for the elaborate series of gables with elaborate decorative carpentry work of English late mediaeval inspiration. The smaller turret has a candlesnuffer roof with a slight bellcast profile, and some of the main roof ridging, notably on the low section to the east, retains its wrought iron finials and decorative cresting.
The front fence appears to still be of the original Victorian brick and the front garden retains most of the original details of its layout, modified mainly by the asphalt sealing of the driveway and the loss of some of its small visual landscape tricks and details.
Heritage Study and Grading
Boroondara - Hawthorn Heritage Study
Author: Meredith Gould Conservation Architects
Year: 1993
Grading: ABoroondara - Review of Heritage Overlay Precinct Citations
Author: Lovell Chen P/L, Architects & Heritage Consultants
Year: 2006
Grading:
-
-
-
-
-
AUBURN PRIMARY SCHOOL NO.2948
 Victorian Heritage Register H1707
Victorian Heritage Register H1707 -
AUBURN RAILWAY STATION COMPLEX
 Victorian Heritage Register H1559
Victorian Heritage Register H1559 -
ROTHA
 Victorian Heritage Register H0510
Victorian Heritage Register H0510
-
"1890"
 Yarra City
Yarra City -
"AMF Officers" Shed
 Moorabool Shire
Moorabool Shire -
"AQUA PROFONDA" SIGN, FITZROY POOL
 Victorian Heritage Register H1687
Victorian Heritage Register H1687
-
-












