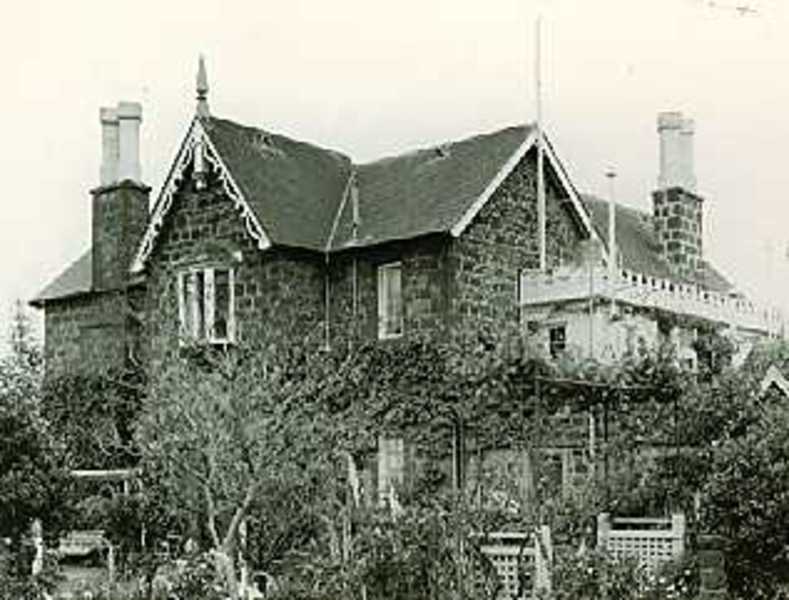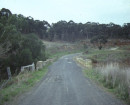Back to search results
The Hawthorns
5 Creswick Street,, HAWTHORN VIC 3122 - Property No B0249
The Hawthorns
5 Creswick Street,, HAWTHORN VIC 3122 - Property No B0249
All information on this page is maintained by National Trust.
Click below for their website and contact details.
National Trust
-
Add to tour
You must log in to do that.
-
Share
-
Shortlist place
You must log in to do that.
- Download report

B0249 The Hawthorns

On this page:
Statement of Significance
The Hawthorns was built for judicial official James Denham Pinnock before 1852. The asymmetrically composed two-storey house, with castellated walled courtyard and stables, is constructed of random coursed bluestone with slate roofs. Elaborate timber bargeboards and finials decorate the gables and the prominent chimneys are part bluestone, part rendered. The oriel, arched entrance and window surrounds are distinctive.
The Hawthorns is an early house in the rarely-used Picturesque Gothic style, of architectural importance, and has an important townscape relationship to nearby 'Invergowrie', which is by the same unknown hand. A good example of its style, the house is conventionally planned and notable for its detailing. The entrance motif, with its tudor arch and oriel with a finely executed stone base, the surrounds to the west dormer windows and the castellated rear timber extension are distinctive.
The Hawthorns is now enclosed by suburbia and has been altered over the years and lately been converted to flats. The original bay window and verandah have been unsympathetically replaced and some filials are decayed or missing.
Classified: 'Regional' 24/03/1960
Revised: 03/08/1998
The Hawthorns is an early house in the rarely-used Picturesque Gothic style, of architectural importance, and has an important townscape relationship to nearby 'Invergowrie', which is by the same unknown hand. A good example of its style, the house is conventionally planned and notable for its detailing. The entrance motif, with its tudor arch and oriel with a finely executed stone base, the surrounds to the west dormer windows and the castellated rear timber extension are distinctive.
The Hawthorns is now enclosed by suburbia and has been altered over the years and lately been converted to flats. The original bay window and verandah have been unsympathetically replaced and some filials are decayed or missing.
Classified: 'Regional' 24/03/1960
Revised: 03/08/1998
Show more
Show less
-
-
-
-
FORMER INVERGOWRIE LODGE
 Victorian Heritage Register H0517
Victorian Heritage Register H0517 -
FORMER BRIDGE HOTEL
 Victorian Heritage Register H0449
Victorian Heritage Register H0449 -
INVERGOWRIE
 Victorian Heritage Register H0195
Victorian Heritage Register H0195
-
-









