FORMER F BLIGHT AND COMPANY WAREHOUSE
234-244 KING STREET AND 579-585 LONSDALE STREET MELBOURNE, MELBOURNE CITY
-
Add to tour
You must log in to do that.
-
Share
-
Shortlist place
You must log in to do that.
- Download report
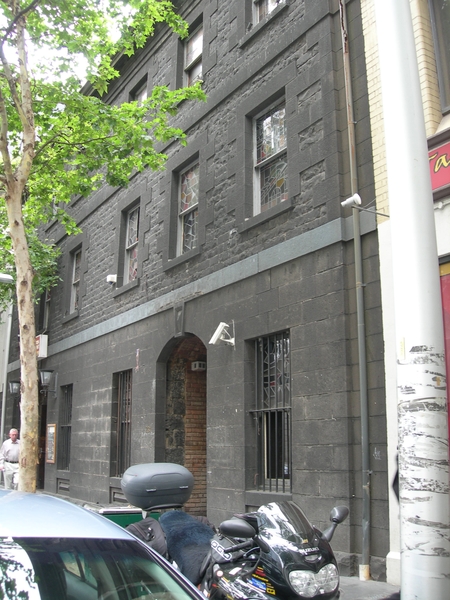

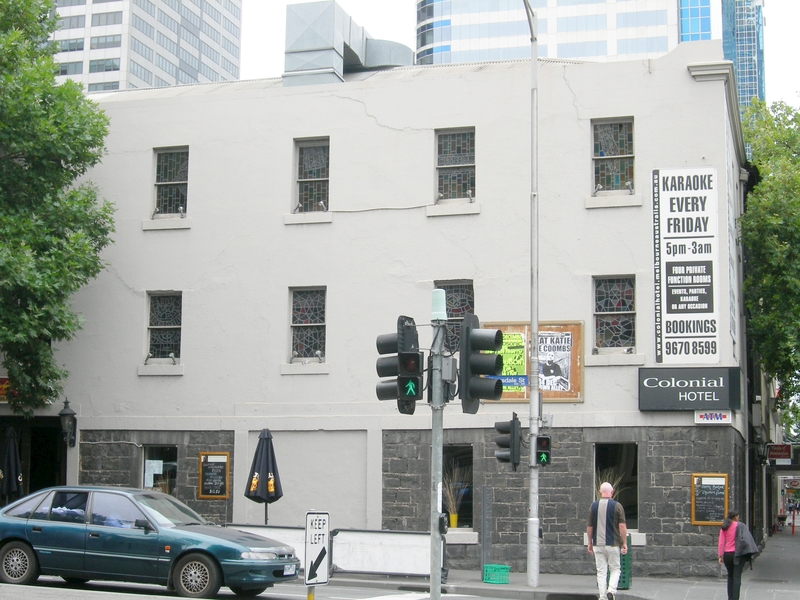
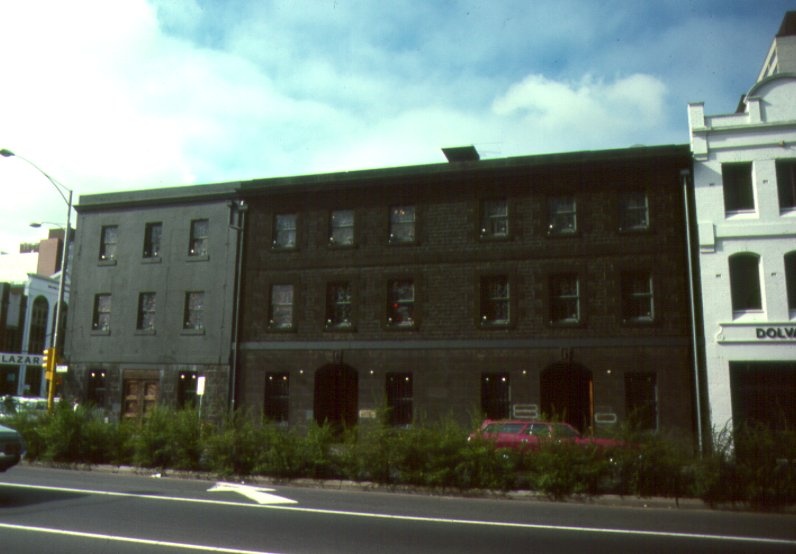
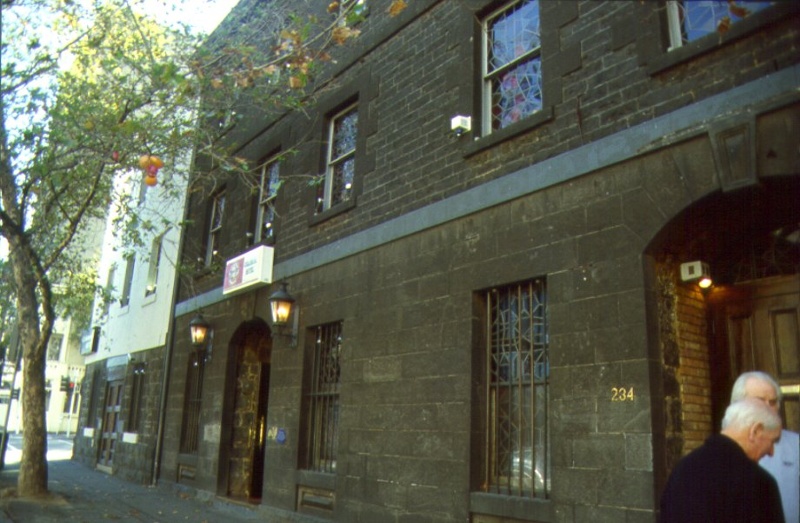
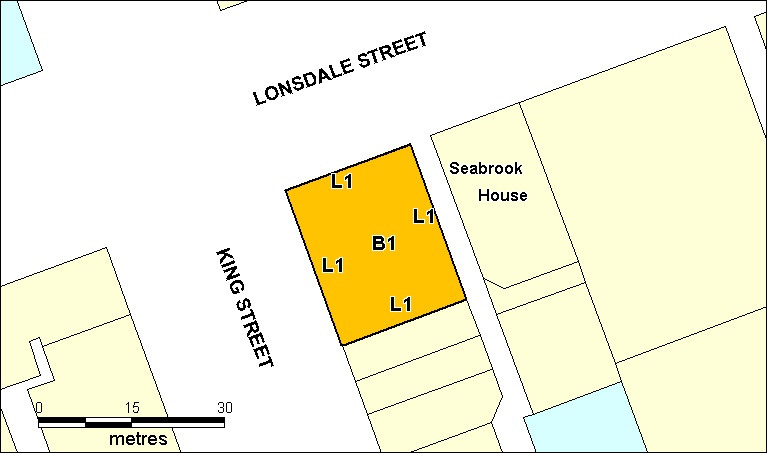
Statement of Significance
What is significant?
Charles Cleve, merchant, acquired the land now occupied by the former F Blight & Co buildings in September 1853. Notice of intent to build two stone stores for Cleave and Cameron on the corner of King and Lonsdale Streets was given by builder Samuel Amess on 17 August 1853 but these buildings were probably demolished in 1858 to make way for new stores for Cleve Bros, designed by architect Leonard Terry. These stores are the three-storey bluestone building with a facade to King Street.
On 3 March 1854 architect Charles Laing tendered for the erection in King Street of a bluestone and brick store for Charles Cleave. On 10 March 1854 Amess gave notice of intent to build this store for Cleve Bros on the corner of King and Lonsdale. This is the extant building on the southeast corner of King and Lonsdale Streets. These buildings internally now form one building but externally still appear separate entities.
All the buildings were owned by Cleve Bros until 1870 and continuously occupied by them until 1888. Import duties on over 160 items were reduced in 1853 to only wines, spirits, tobacco, tea and coffee. The corner building operated as Bonded Store for goods with import tariffs from 1859 to 1888, whilst the King Street buildings operated as a Free Store between 1856 and 1888. Later operators used the buildings for storing bales of wool for export. From 1922 the buildings were owned by Frederick Blight & Co.
In February 1885 architects Reed, Henderson and Smart tendered for the reinstating fire damage at Cleve's Store in Lonsdale Street. In April 1886 the same architects tendered for the construction of an additional storey. Internally this part of the building possesses a riveted steel frame, possibly introduced to support the additional floor. This corner building, constructed with a bluestone ground floor and upper floors of brick, has been considerably altered externally. Access doors on the upper levels to both King Street and Lonsdale Street, served by a jib and pulley, have been removed and replaced by windows.
The interior of the building was refurbished in the 1970s as a restaurant and now has a very low degree of integrity.
How is it significant?
The Former F Blight & Co Warehouses are of historical and architectural significance to the State of Victoria.
Why is it significant?
The Former F Blight & Co Warehouses are historically significant as an example of the bonded and free stores that operated under the colonial tariff system before Federation in 1901. They were located close to the docks on the Yarra River, where most inter-colonial and international goods were landed in Victoria. With Seabrook House, this group of buildings is a reminder of the historic mercantile importance of this part of Melbourne.
The Former F Blight & Co Warehouses are architecturally significant for their associations with noted architects Charles Laing and Leonard Terry. The King Street building by Terry is a particularly notable as a restrained example of his preferred Renaissance Revival style. The restrained styling is in contrast to the more elaborate and finely detailed Seabrook House (VHR 0068) around the corner in Lonsdale Street, also designed in bluestone by Terry for Cleve Bros in the 1850s.
The Former F Blight & Co Warehouses are architecturally and historically significant for their contribution to the small but distinct precinct of warehouses and stores built by Cleves Bros on the corner of King and Lonsdale Streets in the 1850s.
-
-
FORMER F BLIGHT AND COMPANY WAREHOUSE - History
Charles Cleve acquired the land now occupied by the three storey bluestone building in September 1853 (Memorial quoted in CBD Study Area Report by Perrott Lyon Timlock Kesa & Associates Pty Ltd). Notice of intent to build two stone stores for Cleve and Cameron on the corner of King and Lonsdale Streets was given by builder Samuel Amess on 17 August 1853 (Burchett Index). These buildings were possibly demolished in 1858 to make way for new stores for Cleve Bros, designed by architect Leonard Terry. Terry tendered in the Argus on 18 October 1858 for the two stores, each of three storeys, to be built of bluestone (Lewis Index). The rate book entry for 1859 describes an unfinished stone store. These stores are believed to be the extant bluestone buildings on King Street.
On 3 March 1854 architect Charles Laing tendered for the erection in King Street of a bluestone and brick store for Charles Cleve (Lewis Index). On 10 March 1854 Amess gave notice of intent to build this store for Cleve Bros on the corner of King and Lonsdale Streets (Burchett Index). This is believed to be the extant building on the south-east corner of King and Lonsdale Streets.
The builder Amess and architect Terry were both involved in the construction of another bluestone building for Cleve Bros in 1858. Located in Lonsdale Street and adjacent to the former F Blight & Co buildings, it is now known as Seabrooke House (Burchett Index). The buildings form a precinct of historic stores all built by Cleve Bros, two of which were designed by Terry, one by Laing and all three quite possibly built by the same builder.
All the buildings were owned by Cleve Bros until 1870, when they were sold to Henry Raphael. From 1854 to 1858 Cleve Bros leased the corner building to another merchant, Hamill & Co., but thereafter they continuously occupied all the buildings until 1888. (Cleve Bros do not have an entry in Melbourne and Its Metropolis published in 1888). Import duties on over 160 items was reduced in 1853 to only wines, spirits, tobacco, tea and coffee (G Serle, The Golden Age). Cleve Brothers operated the King Street buildings as a Free Store between 1856 and 1888. The corner building operated as Bonded Store from 1859 to 1888. The 1857 rate book describes it a brick and stone store, the 1859 entry as a stone store with four offices (ibid Perrott Lyon).
In February 1885 architects Reed, Henderson and Smart tendered for the reinstating fire damage at Cleve’s Store in Lonsdale Street. In April 1886 the same architects tendered for an additional storey to Cleve’s Bond (store), Lonsdale Street. Wise’s Directory of 1885-6 lists Cleves Bonded Store at 192 & 196 King Street. It was reported in Perrot Lyon’s report that the corner building possessed a riveted steel frame, "likely to have been added c1900". It does not state where the frame is located, but the frame was quite likely to have been that added by Reed, Henderson and Smart.
This corner building, constructed with a bluestone ground floor and upper floors of brick, has been drastically altered. A photograph reproduced in The Streets of Melbourne From Early Photographs but without a date given shows how this building once looked. It is a formal, posed photograph with employees standing about in front of both buildings. Perhaps it was taken in c1886 to commemorate a grand reopening following the fire?
The face brick, clearly evident in the photograph, is now stuccoed over. The central bay over the entrance to King Street did not contain windows, rather full height storey doors below an iron jib for handling goods in and out of the building at each level. The hipped roof, running parallel to Lonsdale Street, terminated behind a triangular parapet. This parapet has been removed but the parapet at the rear survives. The Lonsdale Street facade has suffered similar alterations. A similar arrangement of full height storey doors
FORMER F BLIGHT AND COMPANY WAREHOUSE - Permit Exemptions
General Exemptions:General exemptions apply to all places and objects included in the Victorian Heritage Register (VHR). General exemptions have been designed to allow everyday activities, maintenance and changes to your property, which don’t harm its cultural heritage significance, to proceed without the need to obtain approvals under the Heritage Act 2017.Places of worship: In some circumstances, you can alter a place of worship to accommodate religious practices without a permit, but you must notify the Executive Director of Heritage Victoria before you start the works or activities at least 20 business days before the works or activities are to commence.Subdivision/consolidation: Permit exemptions exist for some subdivisions and consolidations. If the subdivision or consolidation is in accordance with a planning permit granted under Part 4 of the Planning and Environment Act 1987 and the application for the planning permit was referred to the Executive Director of Heritage Victoria as a determining referral authority, a permit is not required.Specific exemptions may also apply to your registered place or object. If applicable, these are listed below. Specific exemptions are tailored to the conservation and management needs of an individual registered place or object and set out works and activities that are exempt from the requirements of a permit. Specific exemptions prevail if they conflict with general exemptions. Find out more about heritage permit exemptions here.Specific Exemptions:General Conditions:
1. All alterations are to be planned and carried out in a manner that prevents damage to the fabric of the registered place or object.
2. Should it become apparent during further inspection or the carrying out of alterations that original or previously hidden or inaccessible details of the place or object are revealed which relate to the significance of the place or object, then the exemption covering such alteration shall cease and the Executive Director shall be notified as soon as possible.
3. If there is a conservation policy and plan approved by the Executive Director, all works shall be in accordance with it.
4. Nothing in this declaration prevents the Executive Director from amending or rescinding all or any of the permit exemptions.
5. Nothing in this declaration exempts owners or their agents from the responsibility to seek relevant planning or building permits from the responsible authority where applicable.
* All internal alterations that do impact the appearance or fabric of the exterior of the building. Permits must be obtained for the removal of surviving Oregon posts and beams and c1886 riveted iron frame.
* Replacement of existing coloured glass glazing to windows with plain glass.
* External repairs and maintenance that replace like material with like material.FORMER F BLIGHT AND COMPANY WAREHOUSE - Permit Exemption Policy
The purpose of the permit exemptions is to allow works that do not impact on the significance of the place to occur without the need for a permit. Repairs and maintenance which replace like materials with like are permit exempt.
The main importance of the buildings lies in their external form and materials. Externally the bluestone section of the building solely facing King Street retains a high level of integrity and alterations to the exterior must not be made without reference to Heritage Victoria. Whilst the exterior of the corner building has suffered extensive alterations over the years, any proposed changes must be referred to Heritage Victoria. Changes to exterior signage will also require a permit.
The interiors of both buildings retain little fabric that can be described as original. Although some of the massive structural timber posts and beams survive, all dividing walls between what were originally separate structures have been removed, or reduced to brick piers. Some steel columns have been added. The flooring has been strengthened by the addition of a light-weight concrete screed, which also aided sound-proofing. There is evidence of a riveted iron frame, added at a later date. This may be associated with fire damage repairs in 1885.
The effect of the changes means that permits are not required from Heritage Victoria for any future internal alterations that retain the timber posts and beams, and that do not affect the external fabric.
-
-
-
-
-
FORMER ROYAL AUSTRALIAN ARMY MEDICAL CORPS TRAINING DEPOT
 Victorian Heritage Register H0717
Victorian Heritage Register H0717 -
MITRE TAVERN
 Victorian Heritage Register H0464
Victorian Heritage Register H0464 -
MELBOURNE SAVAGE CLUB
 Victorian Heritage Register H0025
Victorian Heritage Register H0025
-
"1890"
 Yarra City
Yarra City -
"AMF Officers" Shed
 Moorabool Shire
Moorabool Shire -
"AQUA PROFONDA" SIGN, FITZROY POOL
 Victorian Heritage Register H1687
Victorian Heritage Register H1687
-
..esterville
 Yarra City
Yarra City -
1 Alfred Crescent
 Yarra City
Yarra City -
1 Barkly Street
 Yarra City
Yarra City
-
-















