LAW COURTS
210 WILLIAM STREET MELBOURNE, MELBOURNE CITY
-
Add to tour
You must log in to do that.
-
Share
-
Shortlist place
You must log in to do that.
- Download report
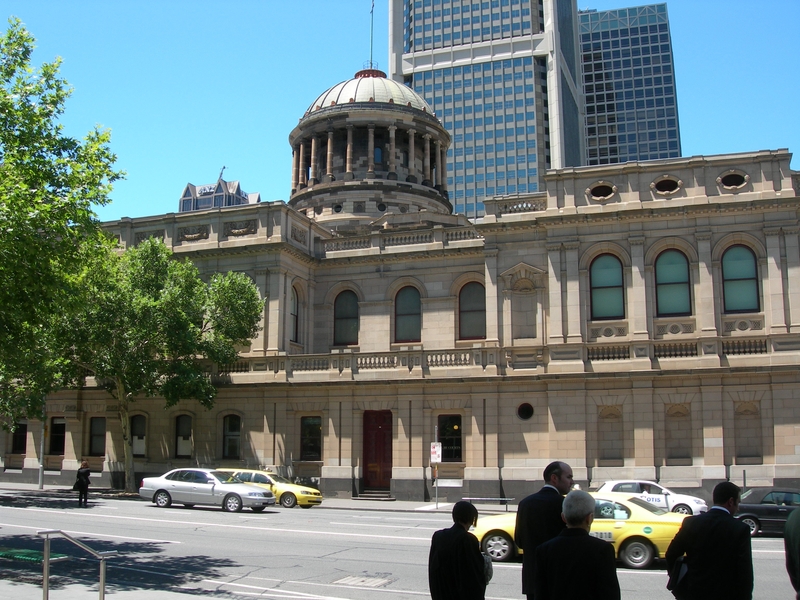

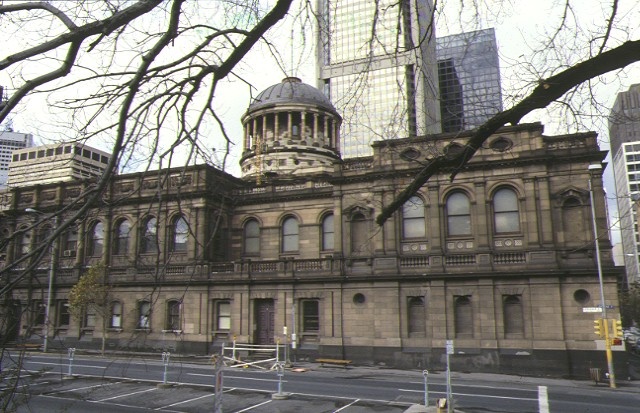
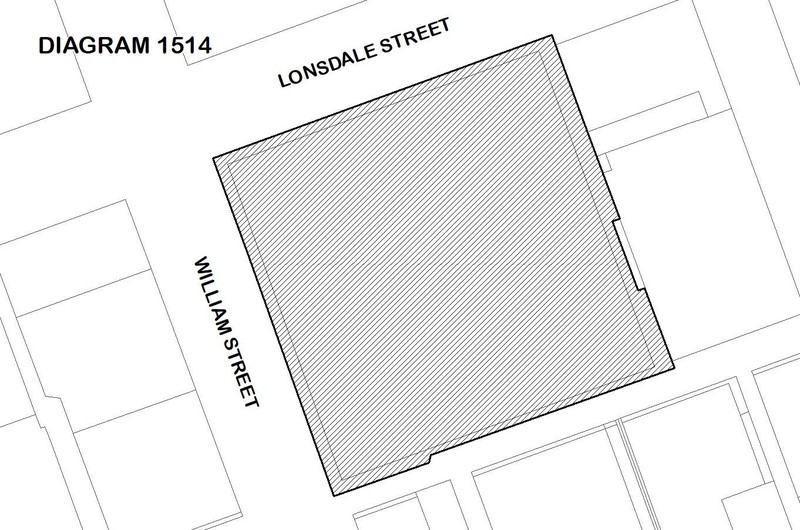
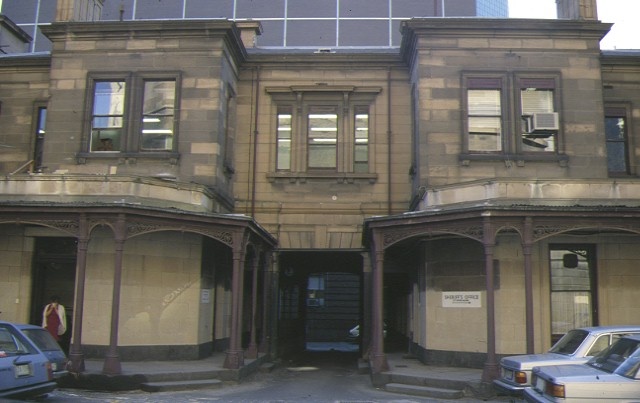
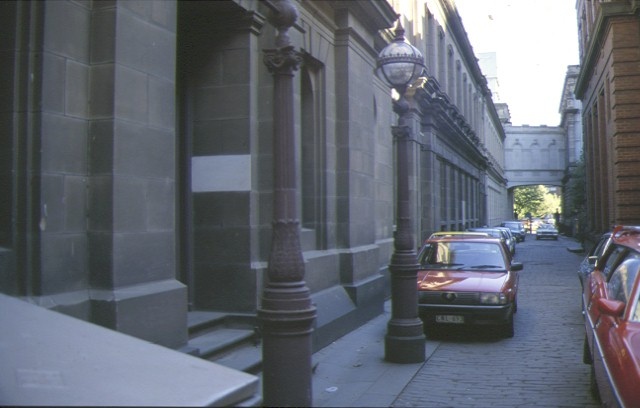
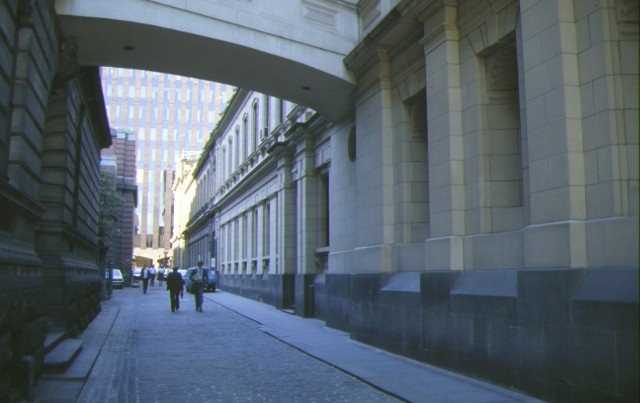
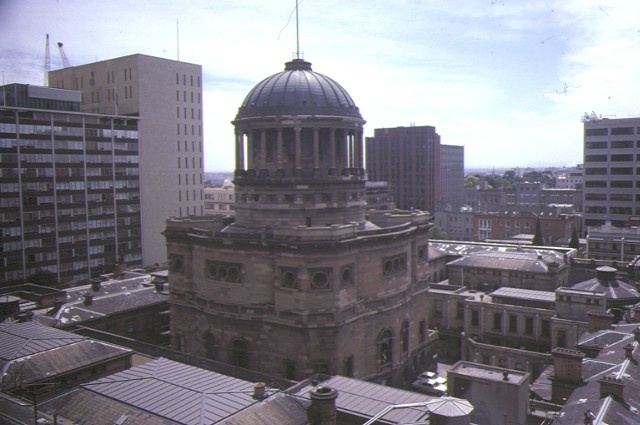
Statement of Significance
The Law Courts, 192-228 William Street, are part of a complex of buildings which together with the Supreme Court Library and Court of Appeal are known as the Melbourne Law Courts. Architects AL Smith and AE Johnson won a competition for their design and prepared the working drawings. The competition created a scandal because one of the partners, Johnson, was on the judging panel. Johnson resigned from the Public Works Department and joined Smith in a long and successful partnership. J J Clark and P Kerr undertook the detail drawings for the Public Works Department, which also supervised the works. Erected in 1874-84, the Law Courts comprise two storeys constructed of brick on Malmsbury bluestone footings and faced with Tasmanian freestone. The first court sitting was held in February 1884. In plan the Law Courts comprise a square block of buildings each street facades measuring 85 metres. The design is reputed to be based on the design of James Gandon's Four Courts building in Dublin, following a suggestion to Smith and Johnson by Chief Justice Sir William Stawell. One court occupies each of the four corners of the square, and the remaining four courts occupy the lateral north and south wings. The remaining areas occupied by administrative offices and Judges' Chambers, all enclosing a circular courtyard. A covered carriageway leads from Lonsdale Street to the central courtyard. In the courtyard sits the Supreme Court Library. Stylistically the design draws on the classicism of the Renaissance. The three floors appropriate to the Renaissance palazzo form of a base, piano nobile and attic storey. The parapet hides the roof. The recessed central bay to the William Street facade is treated as a double open arcade of Ionic and Composite columns. Some severity is lent to the building by the plentiful use of blind windows and niches. A variety of treatments are applied to the window openings and aedicules, variously being round arched, broken pediments or flat arched. The Law Courts design included provision for an integrated heating and ventilation system.
The Law Courts are of historical, social, architectural and technical significance to the State of Victoria.
The Law Courts are architecturally significant as an example of the Renaissance Revival style on a very grand and imposing scale, with a severity befitting its function. The boldness of planning and massing and the mannerist details are highly characteristic of the work of the architect AE Johnson. The Law Courts are architecturally significant for the excellence of the carving of the Tasmanian freestone and the Malmsbury bluestone base. Additionally significant internally are the very elaborate moulded plasterwork on walls and ceilings, and the robust detailing of the benches, Judges' canopies, and cedar panelling. The Law Courts are the largest court buildings in Australia to be built to a single design, and the planning solutions for the separation of different groups of courts was unprecedented.
The Law Courts are historically significant as a landmark building in the western part of the city, now partially obscured from some sides by twentieth century development. It is significant for its origins in a design competition in 1873 that scandalised the architectural profession, due to the close professional relationship between one of the assessors, George Johnson and the winner Alfred Smith. It was the largest single building project in the country at the time and one of the last public building projects before the depression of the 1890s halted most building works across the State until the turn of the century.
The Law Courts are socially significant as one of the most important nineteenth century public buildings in Melbourne, and for their ongoing role as the highest court of law in the Victorian judicial system, inferior only to the Privy Council, and since Federation in 1901, to the High Court. The continuity of relationship between the process of law and the buildings is comparable to the relationship of the Legislative process and Parliament House.
The Law Courts are technologically significant for the provision of an integrated heating and ventilation system. The system was advanced for the period, and controlled air flows by an integrated system of the hot water pipes with ventilation flues and sub-floor plenum spaces.
-
-
LAW COURTS - History
History of Place:
The Law Courts stand on a site previously occupied by the government reserve.
It has been suggested that Sir William Stawell, the Chief Justice in 1875, proposed that the design should follow the plan of the Four Courts in Dublin, by James Gandon. (M Casey et al, Early Melbourne Architecture, 1953, pp.64-65) The competition for the design caused a scandal when it was revealed that one of the assessor's, Johnson, was a partner of the competition's winner, Smith. Johnson, who had designed the GPO in Elizabeth Street, resigned from the PWD and joined Smith in a long and prosperous partnership. (P Goad, Melbourne Architecture, p.48)
Work on the foundations began in 1874 and the tender by Pearson & Downie for 239,000 pounds was accepted and construction commenced in 1877. The delay was caused by arguments about the type of stone to be used. Contracts for internal fittings were given from 1881. The final cost of the courts was 330,000 pounds and the first court sitting was in February 1884. (Howard Ashley, from National Trust file no. 115).
CONTEXTUAL HISTORY
The first Supreme Court building was built in 1843 on the corner of Russell Street and Latrobe Street, the site now occupied by the former Melbourne Magistrates Court designed by GBH Austin. The original building soon proved inadequate and in 1863 a Royal Commission was appointed to consider the matter. In 1873 a competition was announced.
Associated People: J J Clark
P KerrLAW COURTS - Assessment Against Criteria
Criterion A
The historical importance, association with or relationship to Victoria's history of the place or object.Criterion B
The importance of a place or object in demonstrating rarity or uniqueness.Criterion C
The place or object's potential to educate, illustrate or provide further scientific investigation in relation to Victoria's cultural heritage.Criterion D
The importance of a place or object in exhibiting the principal characteristics or the representative nature of a place or object as part of a class or type of places or objects.Criterion E
The importance of the place or object in exhibiting good design or aesthetic characteristics and/or in exhibiting a richness, diversity or unusual integration of features.Criterion F
The importance of the place or object in demonstrating or being associated with scientific or technical innovations or achievements.Criterion G
The importance of the place or object in demonstrating social or cultural associations.Criterion H
Any other matter which the Council considers relevant to the determination of cultural heritage significanceLAW COURTS - Permit Exemptions
General Exemptions:General exemptions apply to all places and objects included in the Victorian Heritage Register (VHR). General exemptions have been designed to allow everyday activities, maintenance and changes to your property, which don’t harm its cultural heritage significance, to proceed without the need to obtain approvals under the Heritage Act 2017.Places of worship: In some circumstances, you can alter a place of worship to accommodate religious practices without a permit, but you must notify the Executive Director of Heritage Victoria before you start the works or activities at least 20 business days before the works or activities are to commence.Subdivision/consolidation: Permit exemptions exist for some subdivisions and consolidations. If the subdivision or consolidation is in accordance with a planning permit granted under Part 4 of the Planning and Environment Act 1987 and the application for the planning permit was referred to the Executive Director of Heritage Victoria as a determining referral authority, a permit is not required.Specific exemptions may also apply to your registered place or object. If applicable, these are listed below. Specific exemptions are tailored to the conservation and management needs of an individual registered place or object and set out works and activities that are exempt from the requirements of a permit. Specific exemptions prevail if they conflict with general exemptions. Find out more about heritage permit exemptions here.Specific Exemptions:General Conditions It should be noted that exemptions of work or activities (permit exemptions) can be recommended by the Executive Director (under s.38 of the Heritage Act) and determined by the Heritage Council (under s.49(3) of the Heritage Act). Permit exemptions can also be applied for and granted after registration (under s.92 of the Heritage Act.) Under s.38 of the Heritage Act 2017 the Executive Director may include in his recommendation categories of works or activities which may be carried out in relation to the place or object without the need for a permit under Part 5 of the Act. The Executive Director must not make a recommendation for any categories of works or activities if he considers that the works or activities may harm the cultural heritage significance of the place or object. The following permit exemptions are not considered to cause harm to the cultural heritage significance of the Law Courts. General Condition 1 All exempted alterations are to be planned and carried out in a manner which prevents damage to the fabric of the registered place or object. General Condition 2 Should it become apparent during further inspection or the carrying out of works that original or previously hidden or inaccessible details of the place or object are revealed which relate to the significance of the place or object, then the exemption covering such works shall cease and Heritage Victoria shall be notified as soon as possible. General Condition 3 All works should ideally be informed by a Conservation Management Plan prepared for the place. The Executive Director is not bound by any Conservation Management Plan, and permits still must be obtained for works suggested in any Conservation Management Plan. General Condition 4 Nothing in this determination prevents the Heritage Council from amending or rescinding all or any of the permit exemptions. General Condition 5 Nothing in this determination exempts owners or their agents from the responsibility to seek relevant planning or building permits from the relevant responsible authority, where applicable. Specific Permit Exemptions General external works • Minor repair and maintenance which replaces like with like. Repairs and maintenance must maximise protection and retention of existing fabric and include the conservation of existing details or elements. Any repairs and maintenance must not exacerbate the decay of existing fabric due to chemical incompatibility of new materials, obscure existing fabric or limit access to such fabric for future maintenance. • Painting of previously painted surfaces in the same colour, finish and type provided that preparation or painting does not remove earlier paint finishes or other decorative schemes. The permit exemption does not apply to currently unpainted surfaces. • Works or activities, including emergency stabilisation, necessary to secure safety in an emergency where a structure or part of a structure has been irreparably damaged or destabilised and poses a safety risk to its users or the public. Note: The Executive Director, Heritage Victoria, must be notified within seven days of the commencement of these works or activities. • Cleaning including the removal of surface deposits, organic growths or graffiti by the use of low pressure water (less than 100 psi at the surface being cleaned) and neutral detergents and mild brushing and scrubbing. Building interiors • Painting of previously painted walls and ceilings in the same colour, type and finish provided that preparation or painting does not remove earlier paint finishes. Note: This exemption does not apply to decorative schemes or unpainted surfaces. • Removal of paint from originally unpainted or oiled surfaces including joinery, doors, architraves and skirtings by non-abrasive methods. • Repair of door and window furniture including hinges, locks, knob sets and sash lifts. • Installation of new electrical wiring and removal or replacement of existing electrical and IT wiring provided that such works do not require chasing or cutting into building fabric and provided that any original light switches, pull cords, push buttons or power outlets are retained in-situ. • Installation, removal or replacement of smoke and fire detectors, alarms and the like, of the same size and in existing locations. • Repair, removal or replacement of existing ducted, hydronic or concealed radiant type heating provided that the central plant is concealed, and that the work is done in a manner which does not alter building fabric. • Installation of plant within the roof space, providing that it does not impact on the external appearance of the building or involve structural changes. • Installation, removal or replacement of bulk insulation in the roof space. Hard landscape elements • Subsurface works involving the installation, removal or replacement of existing watering and drainage systems or other services provided there are no visible above ground elements. Paving and other finishes are to be returned to its original configuration on the completion of works. • Maintenance and repair of existing paving and other hard landscaping elements, like for like. • Repair, maintenance and replacement of footpaths and street furniture, like for like.LAW COURTS - Permit Exemption Policy
The purpose of the permit guidelines is to assist when considering or making decisions regarding works to a registered place. It is recommended that any proposed works be discussed with an officer of Heritage Victoria prior to making a permit application. Discussing proposed works will assist in answering questions the owner may have and aid any decisions regarding works to the place.The extent of registration of the Law Courts in the VHR affects the whole place shown on Diagram 1514 including the land and buildings (exteriors and interiors). Under the Heritage Act 2017 a person must not remove or demolish, damage or despoil, develop or alter or excavate, relocate or disturb the position of any part of a registered place or object without approval. It is acknowledged, however, that alterations and other works may be required to keep places and objects in good repair and adapt them for use into the future.If a person wishes to undertake works or activities in relation to a registered place or registered object, they must apply to the Executive Director, Heritage Victoria for a permit. The purpose of a permit is to enable appropriate change to a place and to effectively manage adverse impacts on the cultural heritage significance of a place as a consequence of change. If an owner is uncertain whether a heritage permit is required, it is recommended that Heritage Victoria be contacted.Permits are required for anything which alters the place, unless a permit exemption is granted. Permit exemptions usually cover routine maintenance and upkeep issues faced by owners as well as minor works. They may include appropriate works that are specified in a conservation management plan. Permit exemptions can be recommended by the Executive Director, Heritage Victoria (under s.38 of the Act) and/or determined by the Heritage Council of Victoria (under s.49(3) of the Act). They can be also be granted after registration (under s.92 of the Act). It should be noted that the addition of new buildings to the registered place, as well as alterations to the interior and exterior of existing buildings requires a permit, unless a specific permit exemption is granted.Disrepair of registered place or registered objectUnder s.152 of the Act, the owner of a registered place or registered object must not allow that place or object to fall into disrepair.Failure to maintain registered place or registered objectUnder s.153 of the Act, the owner of a registered place or registered object must not fail to maintain that place or object to the extent that its conservation is threatened.Conservation management plansIt is recommended that a Conservation Management Plan is developed to manage the place in a manner which respects its cultural heritage significance.Aboriginal cultural heritageIf any Aboriginal cultural heritage is discovered or exposed at any time it is necessary to immediately contact Aboriginal Victoria to ascertain requirements under the Aboriginal Heritage Act 2006.Other approvalsPlease be aware that approval from other authorities (such as local government) may be required to undertake works.ArchaeologyAny works that may affect historical archaeological features, deposits or artefacts at the place is likely to require a permit, permit exemption or consent. Advice should be sought from the Archaeology Team at Heritage Victoria.Cultural heritage significanceOverview of significanceThe cultural heritage significance of the Law Courts lies in the whole of the place including all buildings (interiors and exteriors), lamp posts, fences, roadways, and all fixtures attached to the place. It also includes the footpaths and laneway surrounding the buildings to protect the views to the place and the elements of the building which project beyond the cadastral block.
-
-
-
-
-
FORMER CARLTON AND UNITED BREWERY
 Victorian Heritage Register H0024
Victorian Heritage Register H0024 -
FORMER ROYAL AUSTRALIAN ARMY MEDICAL CORPS TRAINING DEPOT
 Victorian Heritage Register H0717
Victorian Heritage Register H0717 -
MITRE TAVERN
 Victorian Heritage Register H0464
Victorian Heritage Register H0464
-
"1890"
 Yarra City
Yarra City -
"AMF Officers" Shed
 Moorabool Shire
Moorabool Shire -
"AQUA PROFONDA" SIGN, FITZROY POOL
 Victorian Heritage Register H1687
Victorian Heritage Register H1687
-
'Boonderoo', House and Outbuildings
 Greater Bendigo City
Greater Bendigo City -
'Riverslea' house
 Greater Bendigo City
Greater Bendigo City -
1 Adam Street
 Yarra City
Yarra City
-
-















