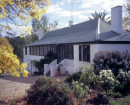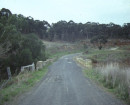Back to search results
60 Berkeley Street, Hawthorn
60ST BERKELEY HAWTHORN, BOROONDARA CITY
60 Berkeley Street, Hawthorn
60ST BERKELEY HAWTHORN, BOROONDARA CITY
All information on this page is maintained by Boroondara City.
Click below for their website and contact details.
Boroondara City
-
Add to tour
You must log in to do that.
-
Share
-
Shortlist place
You must log in to do that.
- Download report
On this page:
Statement of Significance
What is significant?
The house designed by Albion H. Walkley for Arthur Ekins at 60 Berkeley Street, Hawthorn is significant.
How is it significant?
60 Berkeley Street is of local historical, representative and aesthetic significance to the City of Boroondara.
Why is it significant?
60 Berkeley Street was designed by architect Albion Walkley, for Arthur Ekins, in 1916. Architect designed homes were a distinguishing feature of Middle-Class residential development in Hawthorn as the formerly exclusive ‘gentlemen’s homes’ welcomed the addition of affluent Middle Class residents such as Arthur Ekins, a commercial traveller, who could nonetheless afford architects to design individual homes incorporating the latest fashions. Walkley has been recognised locally as an important historical influence in the design of numerous homes around Boroondara and in the locality of Hawthorn. (Criterion A)
60 Berkeley Street is a representative and intact example of an Arts and Craft inspired transitional style bungalow built between the Federation and Interwar periods. (Criterion D)
The house at 60 Berkeley Road is an individual design by the architect Albion Walkley, specifically adapted to its corner site. It incorporates notable characteristics of the Arts & Crafts style popular in the Federation and early Interwar periods. These include diverse window styles in the one design – canted bay and box windows, casement windows, with ornate timber brackets and corbels, shingle frieze and hood, and lattice pane windows. The house is high set on the street, creating a grand effect despite its relatively modest single storey height, with an entry stair to a central and spacious ‘piazza’ styled porch under a gabled roof. The porch transitions to a wide verandah returning around the corner of the house, creating a bungalow effect. The verandah itself is characterised by brick piers with rounded edges and cornices all in brick, with timber balustrades and understated ‘belly’ ballusters, an exposed rafter eaves. The house incorporates black ribbon tuckpointed brickwork on the body of the house, with soldier courses below the eaves. (Criterion E)
Show more
Show less






