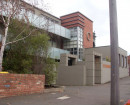Schramms Cottage Heritage Precinct
62-78 Victoria Street DONCASTER, MANNINGHAM CITY
-
Add to tour
You must log in to do that.
-
Share
-
Shortlist place
You must log in to do that.
- Download report
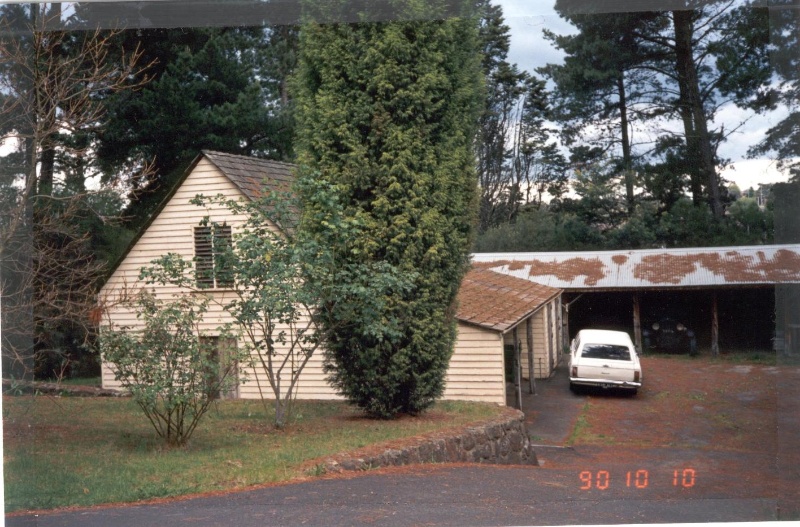

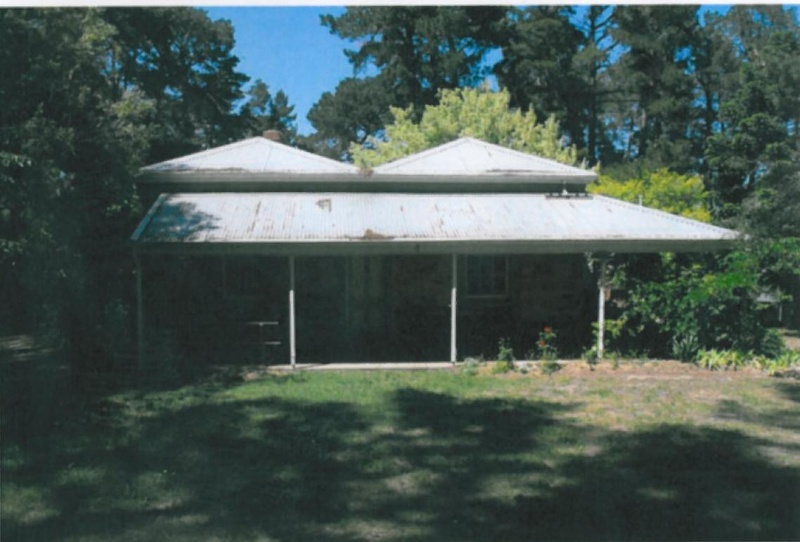
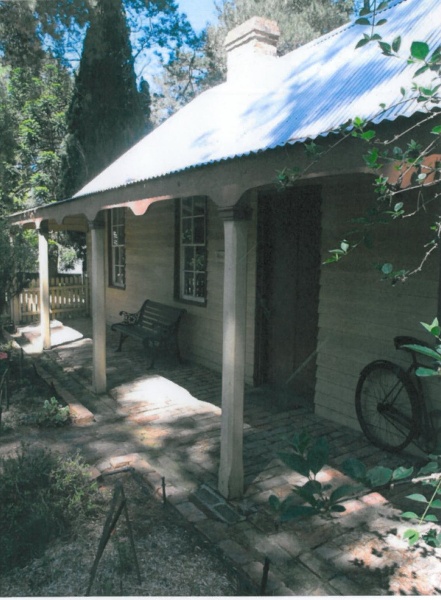
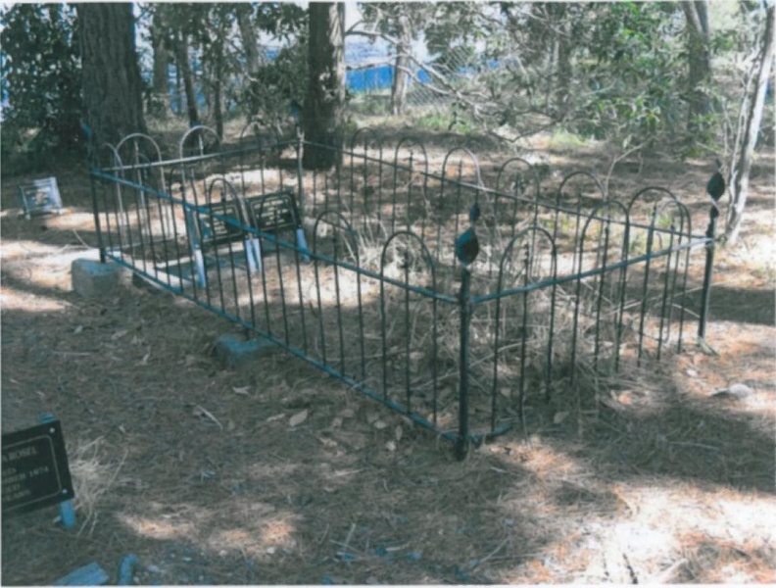

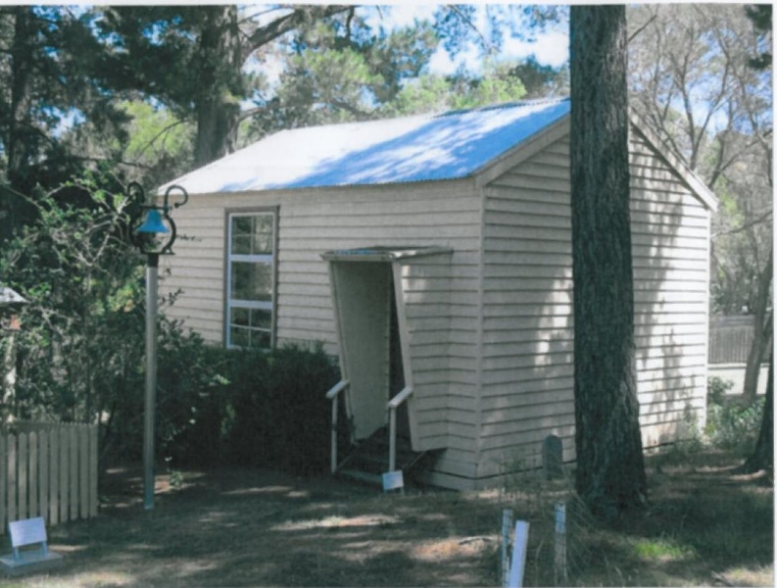

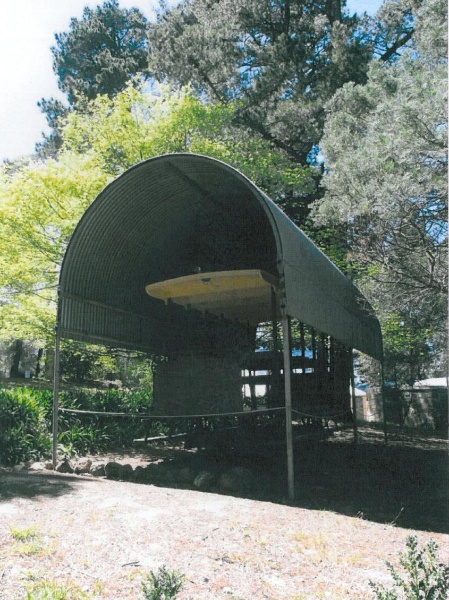
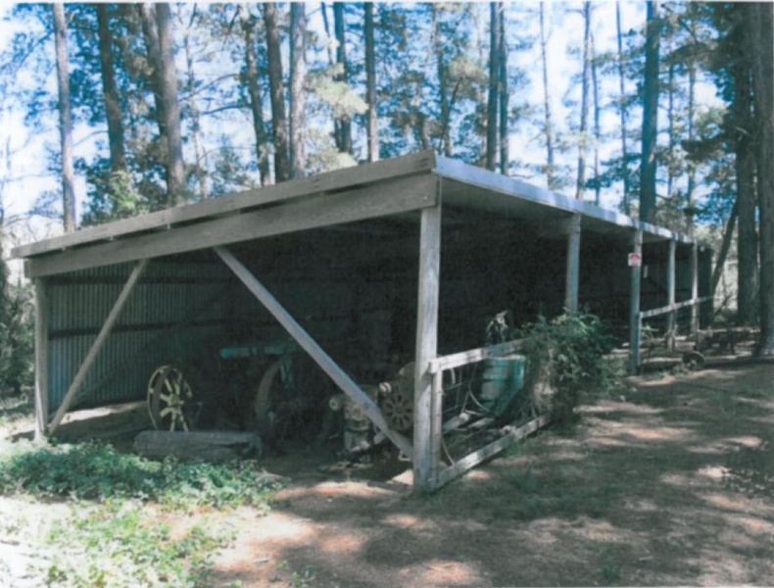
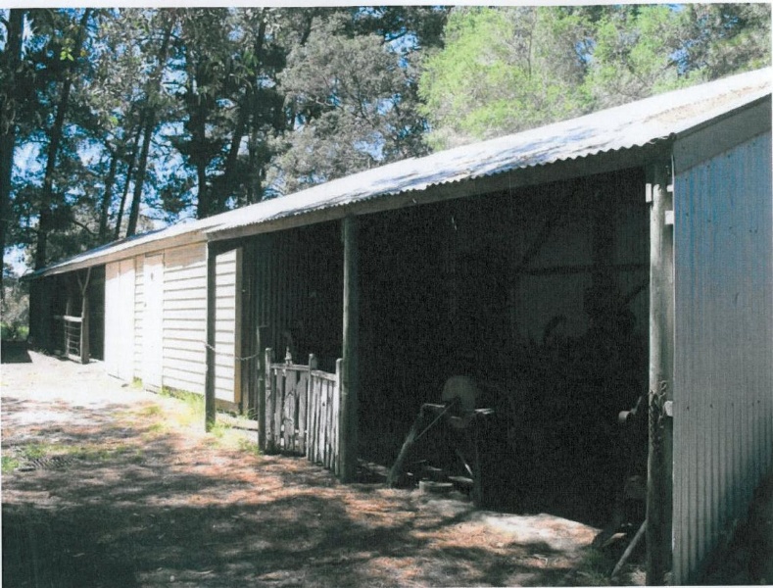
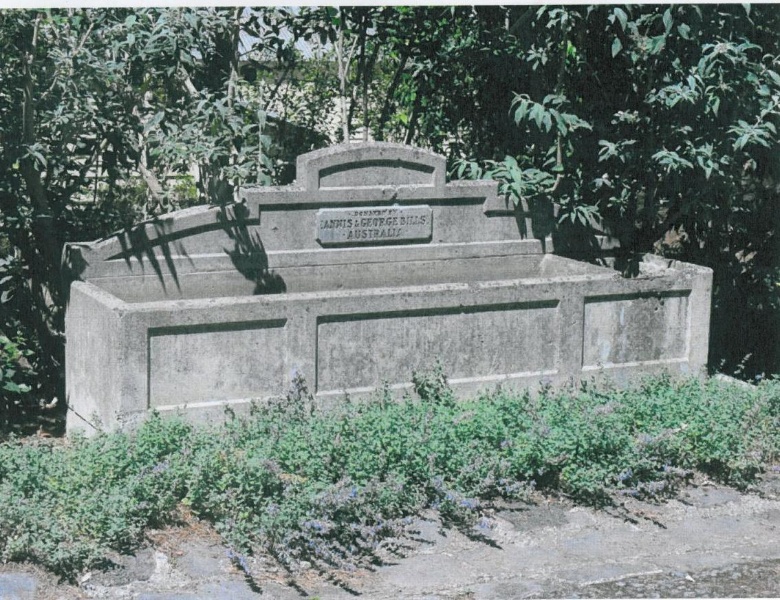
Statement of Significance
Rieschiecks Reserve has historical, aesthetic and social significance at a local level to the City of Manningham.
Rieschiecks Reserve is of historical significance as a former orchard run by the Finger family from 1870 to the 1960s. Remnant evidence including Heimat House, Pine tree windbreaks and property boundaries demonstrate the extent of the property which was in continuous use as an orchard for nearly one hundred years. The former use of the site (within the boundaries of Schramm's Cottage Complex) for Lutheran worship and education is also of historical significance. (Criterion A4)
Rieschiecks Reserve contains the Waldau Cemetery which is of historical significance for its demonstration of early settlement and in particular early German settlement in the area. The Waldau Cemetery is a rare surviving example of an independent denominational burial ground in the Shire of Manningham. It demonstrates the early circumstances of managing death in the community. It is also rare for its strong demonstration of the early German/Lutheran history of the area. (Criterion B2)
As part of Rieschiecks Reserve, Schramm's Cottage Complex (excluding the cemetery) is of historical and social significance as an example of an outdoor museum typical of those established in the 1960s and 1970s, by communities in order to save historic buildings.
Schramm's Cottage and Finger's Barn were reconstructed on the site in the early 1970s in order to establish the museum and over the years other items have been brought to the site for display purposes. Schramms Cottage is of social significance due to its continuous association with the Doncaster Templestowe Historical Society (DTHS) since their establishment in 1967. The DTHS used Schramm's Cottage in its original location from 1967 and relocated with Schramm's Cottage to the Schramm's Cottage Complex in 1976. (Criterion A4 & H1)
Rieschiecks Reserve is of archaeological significance for its potential to yield information through archaeological investigations about former buildings and uses on the site including the Lutheran church within Schramm's Cottage Complex area, outbuildings located on the former Finger property, and other evidence related to orchard farming by the Finger family. (Criterion C2)
Heimat House, located within Rieschiecks Reserve has aesthetic and architectural significance as an intact picturesque Victorian residence with its surrounding verandahs, symmetrical design and dichromatic brickwork. The Pine trees along the ridges of the property are highly esteemed as local landmarks reminiscent of the former orchard period. (Criterion D2, E1 & F1)
Rieschiecks Reserve has social significance as one of the early places of German settlement in the area. The place is highly valued by the descendants of the pioneering families and the wider German community in Victoria. Rieschiecks Reserve is of social significance for its use as a recreation and sporting venue since its establishment in the 1960s. (Criterion G1)
Rieschiecks Reserve has local historical and social significance for its associations with a number of notable pioneering families who established orchards in the area. These include the Straube, Finger, Thiele, Aumann and Rieschieck families as well as those families represented in the Waldau Cemetery. (Criterion H1)
Primary Significance
. Heimat House
. Remnant Pine tree wind breaks
. Waldau Cemetery and Church Yard (former Straube land)
. Boundaries indicating the former orchard owned by the Finger/Rieschieck family
Contributory Significance
. Schramm's Cottage
. Finger's Barn
. Bunya Bunya Pine
. Athletics Track
Low Significance
. Toilet block (in Schramms Cottage Complex)
. Wheelwright Shop and Blacksmith Shop building
. Tram Shelter
. Buildings associated with the Athletics Track
. Grass Oval
. Scout Hall
. Cricket Club House
Significant views
. View to Heimat Centre looking north from George Street.
. View to Heimat roofline from within the Reserve and from Victoria and George Streets outside the Reserve.
. View to Waldau Hill (Schramm's Cottage Complex) from within the Reserve and from George and Victoria Streets outside the Reserve.
Long distance views of Pine tree windbreaks at Rieschiecks Reserve from George and Victoria Streets.
. View of Pine tree windbreak from rear of Owen Street looking south.
. Views from Waldau Hill overlooking Rieschiecks Reserve towards athletics track and oval.
The following items have been excluded from the significance assessment as they are considered to be moveable heritage items which are part of a museum collection rather than buildings constructed or reconstructed on the site that contribute to the history and significance of the place.
. Atkins Orchard Cottage
. Gazebo
. Sloyd Room
. Implement Shed
. Replica Tram
. Horse Trough
. Machinery Items
. Schramm's Cottage Collection
-
-
Schramms Cottage Heritage Precinct - Historical Australian Themes
1.04 - Hisoric planted landscapes
5.03 - Eight hour pioneer settlement
6.08 - Cemeteries
7.03 - Victorian houses
Schramms Cottage Heritage Precinct - Integrity
Integrity - Altered - all of the buildings have been moved from their original location (with the exception of Heimat House although this is not within the Schramm's Cottage complex). The Waldau Cemetery is in its original location.
Schramms Cottage Heritage Precinct - Physical Description 1
Schramm's Cottage Complex
The land now used for Schramm's Cottage Complex reflects the section of land donated by Fredrich Straube to the Lutheran Church. The land is located on a small hill formerly known as Waldau Hill. The area is delineated from the remainder of the Reserve by a tall cyclone wire fence and is densely vegetated compared with the generally open land of the remainder of the Reserve. The only original feature of this section of land is the Lutheran Waldau Cemetery established in 1854. There is no indication of the location of the earlier Church on the site. All other historical structures have been moved to the site from other locations to form an outdoor museum. The complex area is heavily treed with pines and shrubs. It is likely that most of the pines date from the 1940s, however there may be remnant plantings from the church and cemetery period and donated by Von Mueller. A description of each historical item on the site is outlined below:
Waldau Cemetery
The Cemetery is primarily located in one area on the western side of the complex. There are six known family plots separate from this area located to the east of Atkin's Cottage. A plan from 1972 (Appendix 1, Image 25) indicates the original extent of the burial grounds and shows that Atkins' Cottage and the Sloyd Room now sit on what was formerly part of the burial ground. These two buildings are therefore intrusive to the understanding of the original layout of the cemetery. The Cemetery contains mainly unmarked graves but some sites are marked with headstones. Apparently 125 children and adults were buried at the cemetery before its closure in 1888. The historical society has placed plaques containing names at the grave sites where they are known.
Schramm's Cottage
This building was reconstructed in 1973-75 utilising stone from an earlier cottage built c.1875. The original cottage was located in Doncaster Road and was relocated, as a result of community pressure, to allow road-widening to occur. It was the first of the structures to be moved to the site. It is now sited in the north-western corner of Rieschiecks Reserve, close to Victoria Street, but accessed from the west off Muriel Green Drive.
The single-storey building is constructed of sandstone with a double-hipped corrugated steel roof and verandahs on the north and west elevations. The twelve-light, timber-framed, doublehung windows feature rendered quoining and sills. Like the rest of the building, the verandahs are simple in form and decoration and comprise skillion roofs lined with timber boards, square timber posts and a brick-paved floor.
The orientation of the building was apparently rotated 90 degrees when it was relocated,[64] but the building's roof form also appears to have been modified. The north elevation appears to be the front of the house, as it features a central four-panel door, symmetrically flanked by two windows and sheltered by the verandah. However, the two end hips of the roof terminate on this side of the house. In traditional cottage design, this aspect of the roof's structure is the most humble and was usually located to the rear.
In its present use as a house museum, the cottage is approached through a door in the east elevation and into the large room at the rear of the house commonly referred to as the schoolroom. A central hallway connects this schoolroom with the front door, with two rooms oneither side of the hallway variously interpreted as a parlour, bedroom, dining room and study.
Later timber-framed additions at the southern end of the west elevation comprise two rooms for general use by the Historical society and an additional room which has been interpreted as a kitchen. The floors throughout the house are finished with timber boards. Internal walls are timber-framed and clad with plasterboard. The ceilings to the main house have square-set cornices and no decorative roses or mouldings. Light fittings are recessed into the ceilings. The ceilings to the schoolroom and later additions are lined with timber boards. Traditional fourpanel doors, moulded architraves and timber mantle pieces, typical of the Victorian style, are evident throughout.
Atkins' Orchard Cottage
This simple cottage is located a few metres north-west of Schramm's Cottage. It was originally built c.1864 in Templestowe and relocated to its present site in 1988. The timber-framed, threeroom cottage has a hipped roof with a skillion verandah on the east (front) elevation. The roof and verandah are currently clad with corrugated steel, but this conceals timber shingles over the main structure, which can be viewed through a manhole in one of the ceilings. The walls are clad with painted weatherboards and the windows are eight-light, timber-framed and double-hung. A simple face brick chimney is located between two of the rooms.
The verandah features chamfered posts with timber mouldings forming capitals just below a simple timber valance. The verandah floor is brick-paved. Internally, the cottage has timber floorboards and timber boards lining the ceiling. The walls are also largely lined with timber, but covered with wallpaper. The northern room has been modified to display a costume collection, while the central and southern rooms are being interpreted as a humble cottage interior.
Three rooms were added to the cottage on its original site in the 1880s, but these were not relocated with the rest of the building to its present site.
Gazebo
This timber-framed structure is located approximately 20 metres to the north-east of Schramm's Cottage. It was built at the Templestowe Cemetery in 1900 and relocated to its present site in 1975. It is hexagonal in plan with a pitched roof clad with timber shingles and surmounted by a decorative finial. An arched entrance to the structure is framed by timber lattice on the southwest side. The two sides of the structure flanking this entrance are enclosed by timber lattice, while the three rear elevations are clad with timber weatherboards. A concrete slab forms the floor and simple timber bench seats have been fixed to three sides of the interior.
Sloyd Room
Constructed in 1921, this one-room building was relocated to its current location, approximately five metres north of Atkin's Cottage, in 1993. It has a gabled roof clad with corrugated steel and with timber louvres forming vents in the gable ends. The timber-framed structure is clad externally with painted weatherboards and walls lined internally with fibre-cement sheets. The floor is finished with timber boards.
A short flight of steps leads up to the single entry door of the classroom. This door is located at the eastern end of the south elevation and is sheltered by a skillion awning supported by weatherboard-clad vertical fins. These fins are angled at the ends and the whole awning structure appears to have been added in the 1950s or 1960s. Timber-framed hopper windows are located on the north and south elevations, while a double-hung window is centrally located on the west elevation.
Finger's Barn
Finger's Barn was built in 1870 and relocated to its current site sometime after 1974. It is now located approximately 20 metres south of Schramm's Cottage. The timber-framed building has a steeply pitched gabled roof over the main section of the barn, with a skillion roofed addition on the western side. Timber shingles have been retained, but are now covered with corrugated steel cladding. The walls are lined externally with timber weatherboards.
The main section of the barn is largely one open space, with a fireproof brick room built within the southern end for the storage of the Historical Society's archives. A mezzanine above this room is accessed via a ladder and provides additional storage. The addition along the western length of the building is open on the western side at the north end, but enclosed at the south end to form two stables. The stables have a bluestone floor, while bitumen covers the floor of the rest of the building.
A pair of timber-framed casement windows in the northern gable is covered externally with timber louvres. Ledged and braced half doors provide access to the stables.
Implement Shed
The Implement Shed is located approximately 30 metres south-west of Schramm's Cottage. It is a timber-framed building with a skillion roof. The roof, west and north elevations are clad externally with corrugated steel, while the other elevations are left open. The floor is simply dirt and the structure houses a collection of agricultural implements associated with operation of an orchard.
Replica Tram and Shelter
The Tram Shelter is a steel-framed, open sided structure with a barrel-vaulted roof clad with corrugated steel. Rectangular in plan, this simple structure was built c.1990 to shelter a replica of the Box Hill-Doncaster tram. It is located a few metres to the north-east of the Implement Shed.
Wheelwright Shop and Blacksmith Shop Display
This long rectangular building is located a few metres south of Finger's Barn. It is timber-framed with a skillion roof clad with corrugated steel constructed circa 1970s. The western end of the building houses a replica of a wheelwright's shop, with a brick Blacksmith's chimney (not full height). This chimney has been reconstructed in this location. This part of the building is clad with corrugated steel, while the remainder of the building is clad with timber weatherboards.
The wheelwright's shop has a dirt floor, while the rest of the building is brick paved. Parts of the north elevation of the building are open to allow visitors to view the interior of the wheelwright shop and displays of horse-drawn vehicles.
Bunya Bunya Pine
The Bunya Bunya Pine is located centrally in the complex to the west of Schramms Cottage.
Horse Trough
The horse trough is constructed of concrete. It is rectangular with a pediment to the back and small feet to raise it off the ground.
-
-
-
-
-
FRIEDENSRUH
 Victorian Heritage Register H0376
Victorian Heritage Register H0376 -
OLD ORCHARD
 Manningham City
Manningham City -
ORCHARD on Dawson St
 Manningham City
Manningham City
-
-









