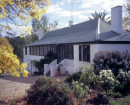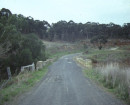RESIDENCE
98-106 GIPPS STREET AND 104 GIPPS STREET EAST MELBOURNE, MELBOURNE CITY
-
Add to tour
You must log in to do that.
-
Share
-
Shortlist place
You must log in to do that.
- Download report
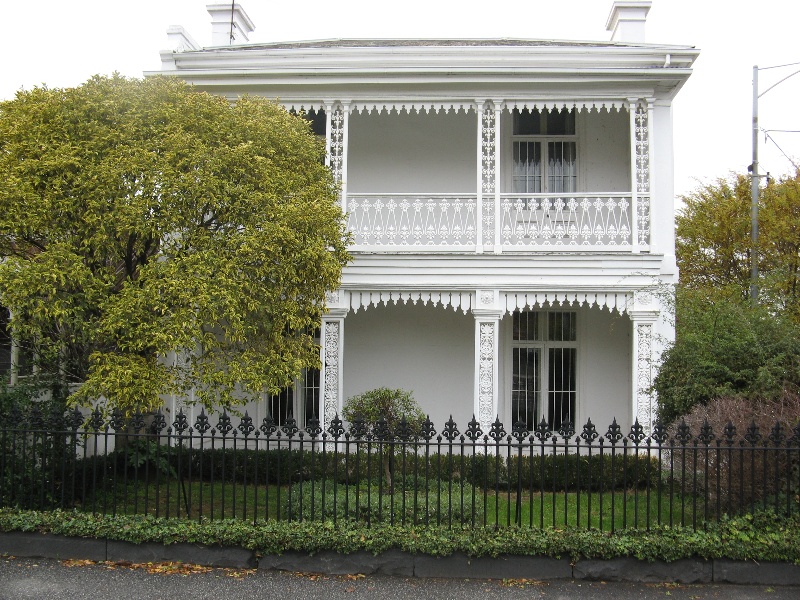

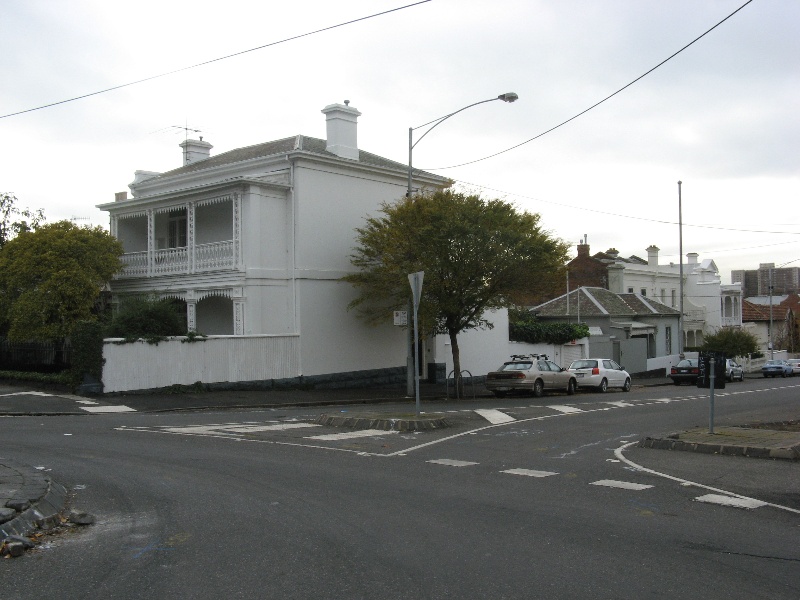
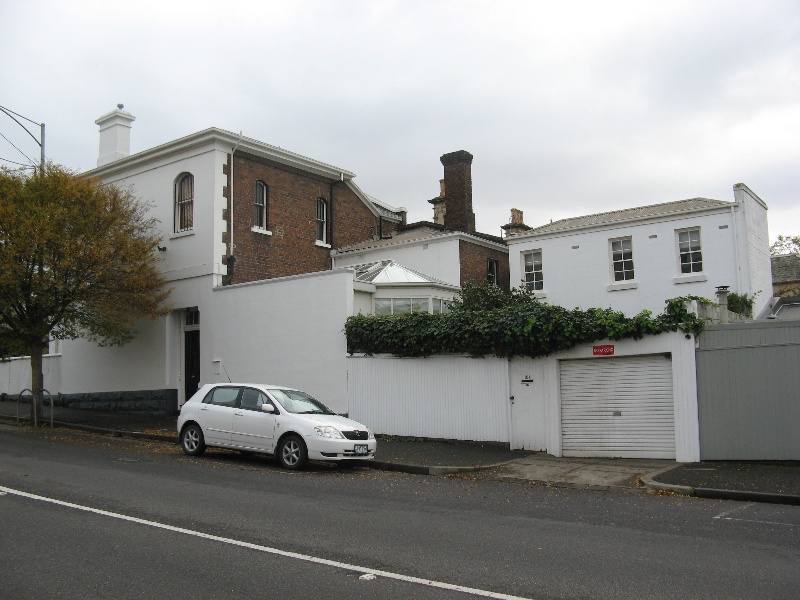
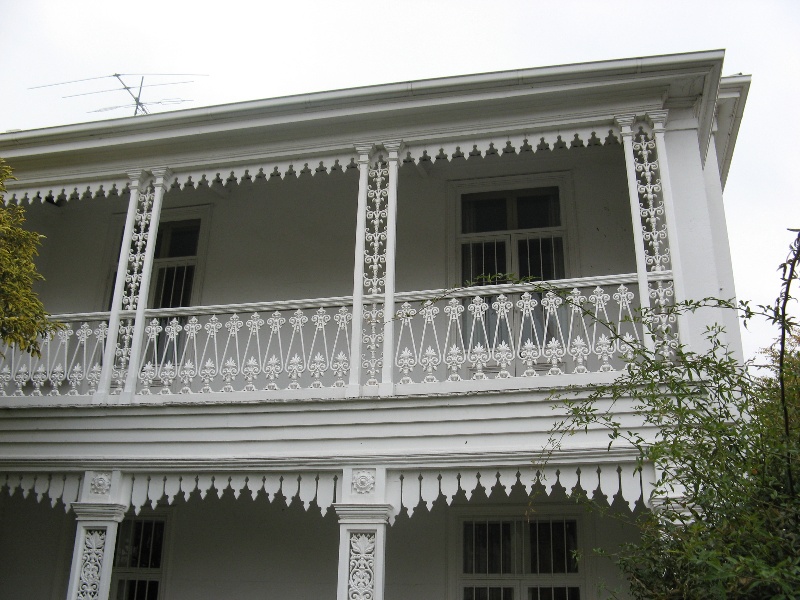
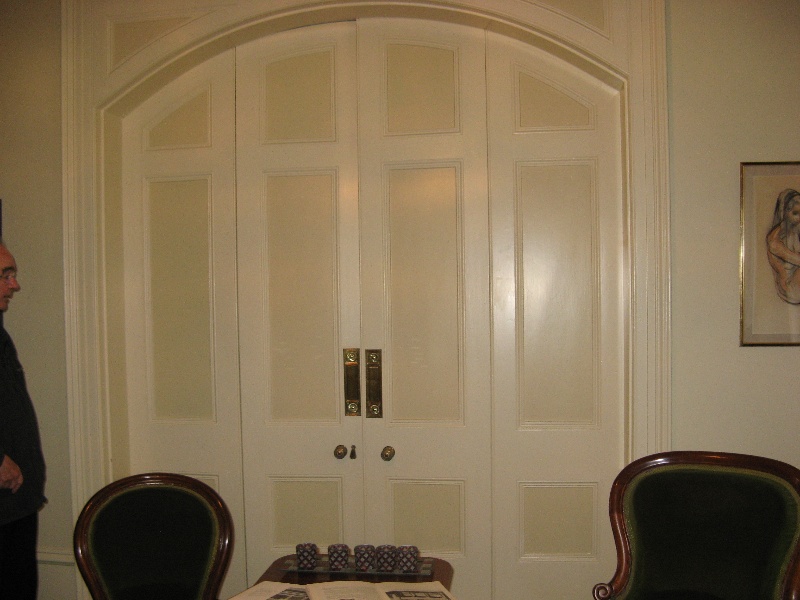
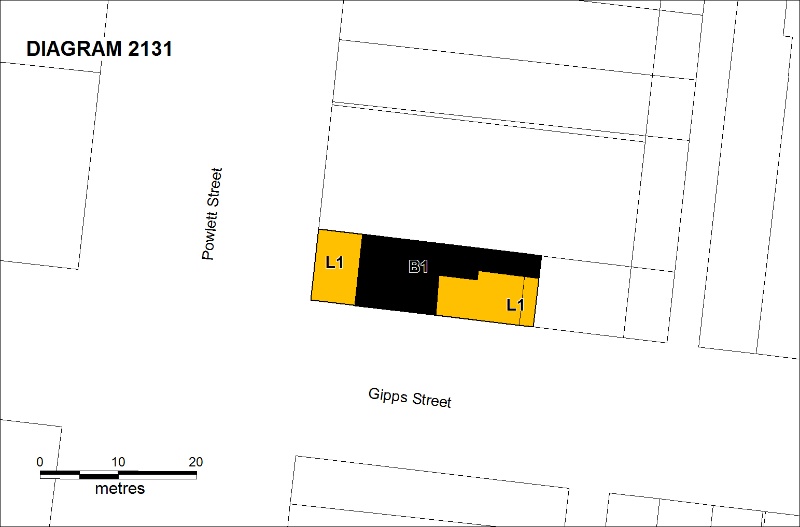

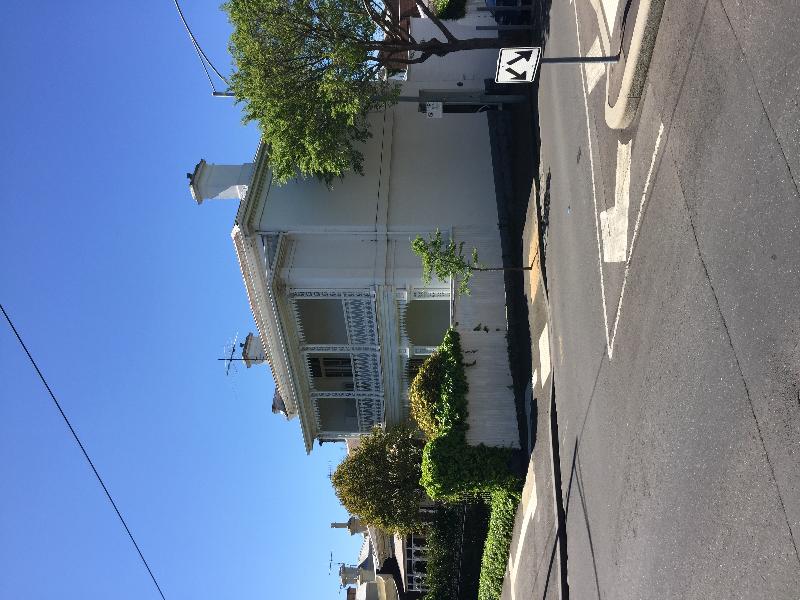
Statement of Significance
What is significant?
The town house at 104 Gipps Street was designed by J J (John James) Clark (1838-1915) as his own home and was built in 1869 by George Dobbs. Clark was one of Australia's most important nineteenth century architects, who designed major public buildings throughout the country. He was employed by the Victorian Public Works Department from his arrival in Melbourne with his family in 1852 until the Black Wednesday retrenchments of Victorian public servants in 1878. Following this he went into private practice in Melbourne, and then practised in Sydney, Brisbane and Perth before returning to Melbourne in 1902.
After Clark's marriage in 1865 and the birth of his only child, Edward, in 1868, he bought land in East Melbourne and designed the existing house. In 1870 the rate books described it as a brick house of six rooms with bathroom, a relatively unusual feature at this time. His wife died in 1871, and Clark moved with his son into an adjacent cottage. The main house was let to Peter McCracken, who with his brother Robert and James Robertson had started the brewing firm McCracken & Robertson, which came to control a large share of Melbourne's beer market. Following Clark's move to Sydney in 1881 he sold the house in East Melbourne in 1884. It had a series of owners, and was used as a boarding house for many years until being restored for use as a private home in 1975.
The residence at 104 Gipps Street is a two storey rendered brick townhouse with a slate-clad hipped roof. The house is on a corner facing Powlett Street, with the entrance on the side of the house on Gipps Street. It is set back from the street behind a small garden with a circular flower bed, shown on the 1895 MMBW plan, set in the centre of the small lawn. There is an iron palisade fence with large fleur-de-lys picket heads. Across the front of the house is a verandah and balcony, each accessible from the front rooms by two pairs of French doors. The verandah is supported on open-work columns with cast iron panels between timber posts, with different patterns in the panels on the ground and first floors. At both levels there are fretted timber valances, arched in profile on the lower level. At the rear is a two-storey kitchen wing, now connected to the house by a glass conservatory, and another two storey section, originally a wash house. The front two rooms of the house are connected by a wide segmental arched opening with double doors. The interior of the house is largely intact, the only substantial changes being the modernising of the kitchen and bathroom.
How is it significant?
The house at 104 Gipps Street is of architectural and historical significance to the state of Victoria.
Why is it significant?
The residence at 104 Gipps Street is historically significant for its association with J J Clark, one of Australia's most important architects in the second half of the nineteenth century. Clark is best known for his designs for public buildings in Melbourne, Sydney, Brisbane and Perth, and this is an unusual example of a private residence designed by him. Its significance is increased by it being Clark's own house. It is also significant as a reflection of the way of life of the wealthy middle classes in nineteenth century Melbourne.
The residence at 104 Gipps Street is architecturally significant as a fine and unusual example of a nineteenth century townhouse, and is unique for the open-work cast iron panels on the verandah columns, which although common in Sydney are otherwise unknown in Melbourne.
-
-
RESIDENCE - History
CONTEXTUAL HISTORY
The Architect: John James Clark (1838-1915)
Clark was born in Liverpool, England, and arrived in Melbourne with his family in 1852. James (the name by which he was known) was immediately accepted at 14 as acting draftsman on the staff of the colonial architect. Less than six years later he was signing drawings for the New Treasury in Spring Street, was acknowledged as its designer and supervised its construction.
Clark remained in government service until 1878, when he was among those retrenched in the Black Wednesday dismissals. In his earlier years of government employ he was closely connected with the construction of many public buildings, and was also permitted to associate with private practices, including Joseph Reed, and competed alone and successfully for the Public Library, Sydney, and the Supreme Court, Auckland, New Zealand. Those public buildings associated particularly with his name through signed drawings or other evidence include: the Supreme Court, Geelong (now demolished); some part in the Insane Asylums at Kew, Beechworth and Ararat; the front block of the Royal Mint, Melbourne (1870); and the completion of the Melbourne Customs House (1876). Government House, Melbourne, was largely done by Clark, under Wardell's supervision, according to Clark's evidence before the 1873 commission on the Public Works Department.
After his dismissal Clark acted for the Public Works Department as supervising architect at the Law Courts, and in 1880 began a private practice in Collins Street. In 1881 he moved to Sydney to join his brother George, an engineer. In the next two years, as Clark Bros, they won prizes in seven competitions, among them a second prize for Queensland State Offices. In August 1883 James was appointed colonial architect for Queensland, but resigned from government service in 1885 to take up private practice in Brisbane until 1889 when he took his 21-year-old son for a nine months tour of America and Europe.
He returned to Brisbane in 1891, but moved to Sydney and then to Perth to act for the Western Australian Works Department as architect for hospitals and asylums. In 1899 they returned to Brisbane to commissions for the Queensland railways, and also succeeded in more competitions, such as the Newcastle Hospital, New South Wales (1899). In June 1902 they moved again to Melbourne to begin work on the Melbourne City Baths.
Clark's later work included: the Ballarat offices of the National Mutual Life Assurance Association; the Maitland Hospital, New South Wales (1903-05); the Women's Refuge (1907) and extensions to the Women's Hospital (1907-17) both in Carlton, Melbourne; the Auckland Town Hall, New Zealand; and the new Melbourne Hospital, Lonsdale Street. Clark died at St Kilda on 25 June 1915.
His obituary credited him with having won prizes in thirty-eight competitions out of forty-seven he entered, twenty-four of them firsts. He became a member of the Victorian Institute of Architects in 1860, served on its council in 1907 and as its vice-president in 1908 and 1910-11.
His career was spectacular in several ways. His twenty years in public service and thirty-four in private practice produced far more work, especially more prize-winning work, than most of his contemporaries, while in addition he made five inter-colonial moves and traveled overseas three times. One unusual aspect of his practice for that period was his concentration on public and medical buildings. He chose never to create a large office, preferring to work long hours alone, with his son or with occasional help from others.
HISTORY OF PLACE
References: Carlotta Kellaway, 'Research into 104 Gipps Street, East Melbourne', July 1979.
The town house at 104 Gipps Street was designed by J J (John James) Clark (1838-1915) as his own home and was built in 1869 by George Dobbs. In 1865 he had married Mary Taylor Watmuff (b.1845, Manchester), and moved to East Melbourne. Their only child, Edward James, was born in 1868, and in the same year he bought land in East Melbourne and designed the existing house. In 1870 the rate books described the house as a brick house of six rooms with bathroom, a relatively unusual feature at this time, a cellar and shed. In the same year Clark sold the back portion of the allotment.
Mary, who had been ailing for some time, died in 1871. Clark had by then designed and built a cottage, now at 92 Gipps Street, at the rear of his house, and in May 1871 he let the main house and moved into the cottage with his son.
Peter McCracken the brewer lived at 104 Gipps Street in 1875. Peter McCracken and his brother Robert, with James Robertson, started the brewing firm McCracken & Robertson in 1851, which came to control a large share of Melbourne's beer market. By the 1860s the firm was R McCracken & Co, suggesting that by the Peter was not as involved. (After Robert's death the business was run by his son Alexander and Peter's son Coiler, who built two important houses, both in Essendon in 1889: Alexander built North Park (VHR H 1286) and Coiler built Earlsbrae, now Lowther Hall (VHR H146).) By 1880 Harry Emerton, a solicitor, was the occupant of 104 Gipps Street.
Following Clark's dismissal in the Black Wednesday retrenchments of Victorian public servants in 1878, he went into private practice in 1880, and in December 1881 he moved to Sydney to join his brother George, an engineer. He sold the house in East Melbourne in 1884 to James Parker, who was owner/occupier until 1887, when it was bought by a Miss Cornwell (the first owner of Queen Bess Row at 72-76 Hotham Street), who leased it to Colonel Champ. In 1895 the Trustees of Joseph Clarke (1834-1895), the youngest son of W J T Clarke, became the owners. From c1910 to 1950 the house was owned by the Talbot family. It has been owned since 1975 by Mr and Mrs Slaney, who believe that before then it had been used as a boarding house for many years.
CONTEXTUAL HISTORY
The Architect: John James Clark (1838-1915)
Clark was born in Liverpool, England, and arrived in Melbourne with his family in 1852. James (the name by which he was known) was immediately accepted at 14 as acting draftsman on the staff of the colonial architect. Less than six years later he was signing drawings for the New Treasury in Spring Street, was acknowledged as its designer and supervised its construction.
Clark remained in government service until 1878, when he was among those retrenched in the Black Wednesday dismissals. In his earlier years of government employ he was closely connected with the construction of many public buildings, and was also permitted to associate with private practices, including Joseph Reed, and competed alone and successfully for the Public Library, Sydney, and the Supreme Court, Auckland, New Zealand. Those public buildings associated particularly with his name through signed drawings or other evidence include: the Supreme Court, Geelong (now demolished); some part in the Insane Asylums at Kew, Beechworth and Ararat; the front block of the Royal Mint, Melbourne (1870); and the completion of the Melbourne Customs House (1876). Government House, Melbourne, was largely done by Clark, under Wardell's supervision, according to Clark's evidence before the 1873 commission on the Public Works Department.
After his dismissal Clark acted for the Public Works Department as supervising architect at the Law Courts, and in 1880 began a private practice in Collins Street. In 1881 he moved to Sydney to join his brother George, an engineer. In the next two years, as Clark Bros, they won prizes in seven competitions, among them a second prize for Queensland State Offices. In August 1883 James was appointed colonial architect for Queensland, but resigned from government service in 1885 to take up private practice in Brisbane until 1889 when he took his 21-year-old son for a nine months tour of America and Europe.
He returned to Brisbane in 1891, but moved to Sydney and then to Perth to act for the Western Australian Works Department as architect for hospitals and asylums. In 1899 they returned to Brisbane to commissions for the Queensland railways, and also succeeded in more competitions, such as the Newcastle Hospital, New South Wales (1899). In June 1902 they moved again to Melbourne to begin work on the Melbourne City Baths.
Clark's later work included: the Ballarat offices of the National Mutual Life Assurance Association; the Maitland Hospital, New South Wales (1903-05); the Women's Refuge (1907) and extensions to the Women's Hospital (1907-17) both in Carlton, Melbourne; the Auckland Town Hall, New Zealand; and the new Melbourne Hospital, Lonsdale Street. Clark died at St Kilda on 25 June 1915.
His obituary credited him with having won prizes in thirty-eight competitions out of forty-seven he entered, twenty-four of them firsts. He became a member of the Victorian Institute of Architects in 1860, served on its council in 1907 and as its vice-president in 1908 and 1910-11.
His career was spectacular in several ways. His twenty years in public service and thirty-four in private practice produced far more work, especially more prize-winning work, than most of his contemporaries, while in addition he made five inter-colonial moves and traveled overseas three times. One unusual aspect of his practice for that period was his concentration on public and medical buildings. He chose never to create a large office, preferring to work long hours alone, with his son or with occasional help from others.
HISTORY OF PLACE
References: Carlotta Kellaway, 'Research into 104 Gipps Street, East Melbourne', July 1979.
The town house at 104 Gipps Street was designed by J J (John James) Clark (1838-1915) as his own home and was built in 1869 by George Dobbs. In 1865 he had married Mary Taylor Watmuff (b.1845, Manchester), and moved to East Melbourne. Their only child, Edward James, was born in 1868, and in the same year he bought land in East Melbourne and designed the existing house. In 1870 the rate books described the house as a brick house of six rooms with bathroom, a relatively unusual feature at this time, a cellar and shed. In the same year Clark sold the back portion of the allotment.
Mary, who had been ailing for some time, died in 1871. Clark had by then designed and built a cottage, now at 92 Gipps Street, at the rear of his house, and in May 1871 he let the main house and moved into the cottage with his son.
Peter McCracken the brewer lived at 104 Gipps Street in 1875. Peter McCracken and his brother Robert, with James Robertson, started the brewing firm McCracken & Robertson in 1851, which came to control a large share of Melbourne's beer market. By the 1860s the firm was R McCracken & Co, suggesting that by the Peter was not as involved. (After Robert's death the business was run by his son Alexander and Peter's son Coiler, who built two important houses, both in Essendon in 1889: Alexander built North Park (VHR H 1286) and Coiler built Earlsbrae, now Lowther Hall (VHR H146).) By 1880 Harry Emerton, a solicitor, was the occupant of 104 Gipps Street.
Following Clark's dismissal in the Black Wednesday retrenchments of Victorian public servants in 1878, he went into private practice in 1880, and in December 1881 he moved to Sydney to join his brother George, an engineer. He sold the house in East Melbourne in 1884 to James Parker, who was owner/occupier until 1887, when it was bought by a Miss Cornwell (the first owner of Queen Bess Row at 72-76 Hotham Street), who leased it to Colonel Champ. In 1895 the Trustees of Joseph Clarke (1834-1895), the youngest son of W J T Clarke, became the owners. From c1910 to 1950 the house was owned by the Talbot family. It has been owned since 1975 by Mr and Mrs Slaney, who believe that before then it had been used as a boarding house for many years.
RESIDENCE - Assessment Against Criteria
a. Importance to the course, or pattern, of Victoria's cultural history
The residence at 104 Gipps Street is a reflection of the way of life of the prosperous middle classes in nineteenth century Melbourne.
b. Possession of uncommon, rare or endangered aspects of Victoria's cultural history.
c. Potential to yield information that will contribute to an understanding of Victoria's cultural history.
d. Importance in demonstrating the principal characteristics of a class of cultural places or environments.
The residence at 104 Gipps Street is a fine and unusual example of a nineteenth century townhouse, and is unique for the open-work cast iron panels on the verandah columns, which although common in Sydney are otherwise unknown in Melbourne.
e. Importance in exhibiting particular aesthetic characteristics.
f. Importance in demonstrating a high degree of creative or technical achievement at a particular period.
g. Strong or special association with a particular community or cultural group for social, cultural or spiritual reasons. This includes the significance of a place to Indigenous peoples as part of their continuing and developing cultural traditions.
h. Special association with the life or works of a person, or group of persons, of importance in Victoria's history.
The residence at 104 Gipps Street is important for its association with J J Clark, one of Australia's most important architects in the second half of the nineteenth century. Clark is best known for his design of public buildings in Melbourne, Sydney, Brisbane and Perth, and this is unusual as a fine example of a private residence designed by him. Its significance is increased by it being Clark's own home.
RESIDENCE - Plaque Citation
This fine townhouse was designed by J J Clark, one of Australia's most important nineteenth century architects, as his own home and was built in 1869 by George Dobbs. The verandah has unusual open-work columns.
RESIDENCE - Permit Exemptions
General Exemptions:General exemptions apply to all places and objects included in the Victorian Heritage Register (VHR). General exemptions have been designed to allow everyday activities, maintenance and changes to your property, which don’t harm its cultural heritage significance, to proceed without the need to obtain approvals under the Heritage Act 2017.Places of worship: In some circumstances, you can alter a place of worship to accommodate religious practices without a permit, but you must notify the Executive Director of Heritage Victoria before you start the works or activities at least 20 business days before the works or activities are to commence.Subdivision/consolidation: Permit exemptions exist for some subdivisions and consolidations. If the subdivision or consolidation is in accordance with a planning permit granted under Part 4 of the Planning and Environment Act 1987 and the application for the planning permit was referred to the Executive Director of Heritage Victoria as a determining referral authority, a permit is not required.Specific exemptions may also apply to your registered place or object. If applicable, these are listed below. Specific exemptions are tailored to the conservation and management needs of an individual registered place or object and set out works and activities that are exempt from the requirements of a permit. Specific exemptions prevail if they conflict with general exemptions. Find out more about heritage permit exemptions here.Specific Exemptions:General Conditions: 1. All exempted alterations are to be planned and carried out in a manner which prevents damage to the fabric of the registered place or object. General Conditions: 2. Should it become apparent during further inspection or the carrying out of works that original or previously hidden or inaccessible details of the place or object are revealed which relate to the significance of the place or object, then the exemption covering such works shall cease and Heritage Victoria shall be notified as soon as possible. General Conditions: 3. If there is a conservation policy and plan endorsed by the Executive Director, all works shall be in accordance with it. Note: The existence of a Conservation Management Plan or a Heritage Action Plan endorsed by the Executive Director, Heritage Victoria provides guidance for the management of the heritage values associated with the site. It may not be necessary to obtain a heritage permit for certain works specified in the management plan. General Conditions: 4. Nothing in this determination prevents the Executive Director from amending or rescinding all or any of the permit exemptions. General Conditions: 5. Nothing in this determination exempts owners or their agents from the responsibility to seek relevant planning or building permits from the responsible authorities where applicable. Minor Works : Note: Any Minor Works that in the opinion of the Executive Director will not adversely affect the heritage significance of the place may be exempt from the permit requirements of the Heritage Act. A person proposing to undertake minor works may submit a proposal to the Executive Director. If the Executive Director is satisfied that the proposed works will not adversely affect the heritage values of the site, the applicant may be exempted from the requirement to obtain a heritage permit. If an applicant is uncertain whether a heritage permit is required, it is recommended that the permits co-ordinator be contacted.RESIDENCE - Permit Exemption Policy
The purpose of the Permit Policy is to assist when considering or making decisions regarding works to the place. It is recommended that any proposed works be discussed with an officer of Heritage Victoria prior to a permit application. Discussing any proposed works will assist in answering any questions the owner may have and aid any decisions regarding works to the place. It is recommended that a Conservation Management Plan is undertaken to assist with the future management of the cultural significance of the place.
The addition of new buildings to the site may impact upon the cultural heritage significance of the place and requires a permit. The purpose of this requirement is not to prevent any further development on this site, but to enable control of possible adverse impacts on heritage significance during that process.
The extent of registration protects the whole site. The significance of the place lies in its rarity and intactness as a nineteenth century townhouse, with a kitchen wing and a partly detached two storey rear building, once used as a wash house, at the rear. The front garden retains its nineteenth century form, with a central circular garden bed surrounded by lawn, and this should be retained. The house has many original features, such as the verandah tiling, and internally the room layout, skirtings, cornices, architraves, doors and door furniture. All of the registered building is integral to the significance of the place and any external or internal alterations that impact on its significance are subject to permit application.
-
-
-
-
-
RESIDENCE
 Victorian Heritage Register H0142
Victorian Heritage Register H0142 -
RESIDENCE
 Victorian Heritage Register H0143
Victorian Heritage Register H0143 -
PART OF FORMER FOY AND GIBSON COMPLEX
 Victorian Heritage Register H0896
Victorian Heritage Register H0896
-
"1890"
 Yarra City
Yarra City -
"AMF Officers" Shed
 Moorabool Shire
Moorabool Shire -
"AQUA PROFONDA" SIGN, FITZROY POOL
 Victorian Heritage Register H1687
Victorian Heritage Register H1687
-
'The Pines' Scout Camp
 Hobsons Bay City
Hobsons Bay City -
106 Nicholson Street
 Yarra City
Yarra City -
12 Gore Street
 Yarra City
Yarra City
-
-









