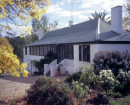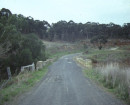VICTORIAN ARTISTS SOCIETY
428-430 ALBERT STREET EAST MELBOURNE, MELBOURNE CITY
-
Add to tour
You must log in to do that.
-
Share
-
Shortlist place
You must log in to do that.
- Download report
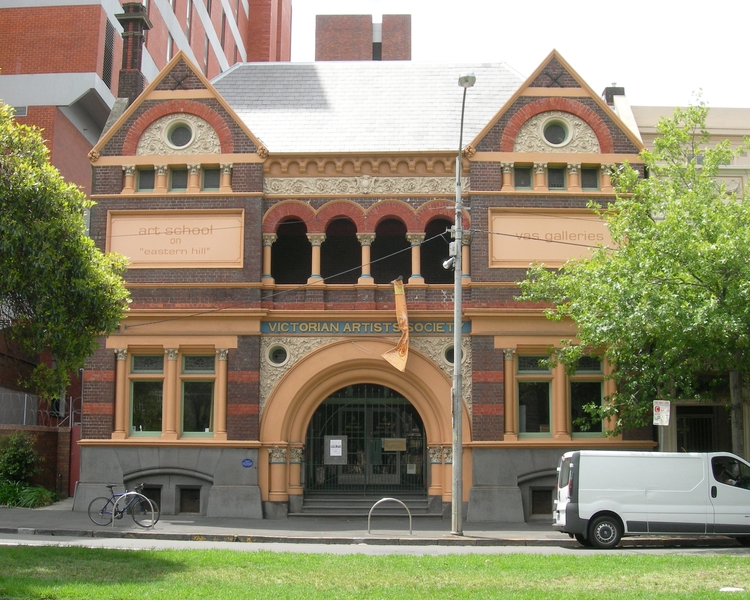


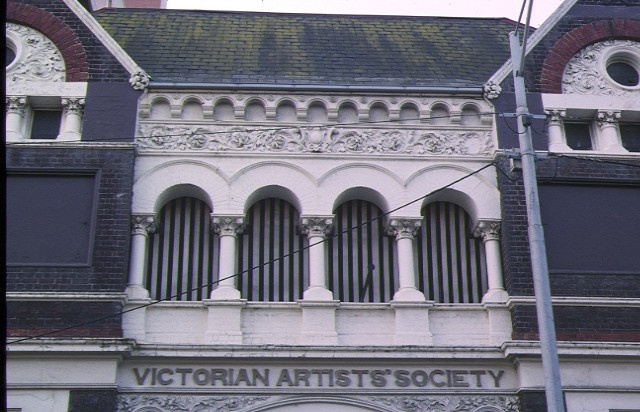
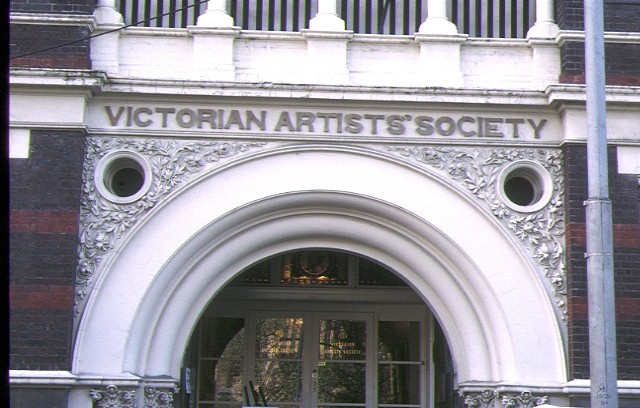
Statement of Significance
What is significant?
William Massey built the Victorian Artists Society at 430 Albert Street in 1892 to the design of architect Richard Speight. The building, constructed of brick with a tile roof, is in the American Romanesque style. The American Romanesque style combined bold massing in the Norman style with intricate decoration. It is expressed in this building by the bold Richardsonian arch, the loggia and squat columns. Speight's design, in response to a competition, is the second building on the site and sits in front of a bluestone basement gallery constructed in 1874. The 1892 two storey facade is symmetrically composed of two pavilion wings flanking a central entrance. The entrance is through a wide nested archway set on squat half columns with carved stone capitals. The spandrels to the archway contain small round windows surrounded by floral decoration in moulded cement bas-relief. Above the entrance is a loggia of four arches set upon slender columns with a decorative cement bas-relief panel and mock machicolations. The flanking pavilions on the ground floor each contain two windows set between columns with carved capitals. On the second storey are large blank panels designed to receive decorative panels that were not completed. Above the panels are three small windows set between squat columns. The gable ends above the flanking bays contain decorative cement arches and small round windows.
How is it significant?
The Victorian Artists Society is of architectural and social significance to the State of Victoria.
Why is it significant?
The Victorian Artists Society is architecturally significant as an early expression of the American Romanesque style in Victoria. The style in Australia was strongly influenced by prominent American architects, notably Sullivan and Richardson. This new style represented a shift from the traditional European architectural influences of the Classical and Gothic styles, and was a conscious identification to the New World. It was significant as one approach in the search for a national style of architecture appropriate to Australia. The Victorian Artists Society has a skilfully executed decorative scheme with decorative mouldings, half columns and foliated panels. It is one of the few surviving works of architect Richard Speight.
The Victorian Artists Society is socially significant as an academy for painters and sculptors. Many of Victoria's prominent artists have been associated with the Society and the building over a continuous period of more than 120 years. Prominent members included Chevalier, von Guerard, Buvelot, Streeton, Roberts and Conder.
-
-
VICTORIAN ARTISTS SOCIETY - History
Contextual History:
The Victorian Academy of the Arts was inaugurated on 10 January 1870. The first exhibitions were held in public libraries. On 24 January 1873 a land grant was obtained by the Academy at 430 Albert Street and a bluestone gallery was erected paid for by members. The gallery was opened by Sir George Bowen on 30 July 1874. It was known by its nick-name as 'the morgue'.
In the mid 1880s a division arose between professional and amateur members and in 1886 the professionals set up their own Australian Artists' Associationled by Streeton, Roberts and Conder. The two bodies were soon re-united in 1888 as the Victorian Artists' Society with J A Panton as the first president. By 1891 there were 406 members.
The architect of the new building, Richard Speight, was trained in England. His father was Richard Speight (snr.), Chairman of the Board of Victorian Railway Commisioners. Speight jnr. established a practice in Collins Street in 1887 and enjoyed seven productive years in partnership with H W Tompkins. The design for the Artists Society has overt references to the work of Richardson in America, and Speight was probaly aware of Richardso's Trinity Church Rectory in Bosto. Speight moved to Western Australia with his family shortly after his father was made scapegoat for overspending on the Victorian Railways.
(Article bt Bridget Cassidy in 1992 Centenary Catalogue)
Associated People: Harry (Henry William) Tompkins was a partner of Richard Speight and was a co-designer of the competrition winning entry for this building.
Artists; Arthur Streeton, Tom Roberts, Charles Conder, Percival BallVICTORIAN ARTISTS SOCIETY - Permit Exemptions
General Exemptions:General exemptions apply to all places and objects included in the Victorian Heritage Register (VHR). General exemptions have been designed to allow everyday activities, maintenance and changes to your property, which don’t harm its cultural heritage significance, to proceed without the need to obtain approvals under the Heritage Act 2017.Places of worship: In some circumstances, you can alter a place of worship to accommodate religious practices without a permit, but you must notify the Executive Director of Heritage Victoria before you start the works or activities at least 20 business days before the works or activities are to commence.Subdivision/consolidation: Permit exemptions exist for some subdivisions and consolidations. If the subdivision or consolidation is in accordance with a planning permit granted under Part 4 of the Planning and Environment Act 1987 and the application for the planning permit was referred to the Executive Director of Heritage Victoria as a determining referral authority, a permit is not required.Specific exemptions may also apply to your registered place or object. If applicable, these are listed below. Specific exemptions are tailored to the conservation and management needs of an individual registered place or object and set out works and activities that are exempt from the requirements of a permit. Specific exemptions prevail if they conflict with general exemptions. Find out more about heritage permit exemptions here.
-
-
-
-
-
ROSAVILLE
 Victorian Heritage Register H0408
Victorian Heritage Register H0408 -
MEDLEY HALL
 Victorian Heritage Register H0409
Victorian Heritage Register H0409 -
DRUMMOND TERRACE
 Victorian Heritage Register H0872
Victorian Heritage Register H0872
-
"1890"
 Yarra City
Yarra City -
"AMF Officers" Shed
 Moorabool Shire
Moorabool Shire -
"AQUA PROFONDA" SIGN, FITZROY POOL
 Victorian Heritage Register H1687
Victorian Heritage Register H1687
-
'Boonderoo', House and Outbuildings
 Greater Bendigo City
Greater Bendigo City -
'Riverslea' house
 Greater Bendigo City
Greater Bendigo City -
1 Adam Street
 Yarra City
Yarra City
-
-









