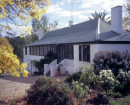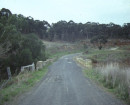TALANA
1 HARCOURT STREET HAWTHORN, BOROONDARA CITY
-
Add to tour
You must log in to do that.
-
Share
-
Shortlist place
You must log in to do that.
- Download report
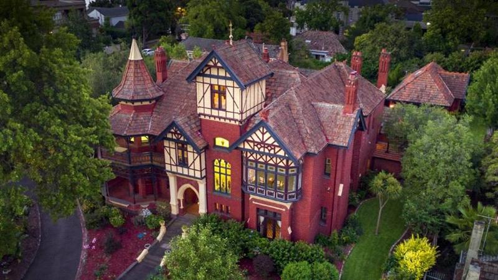

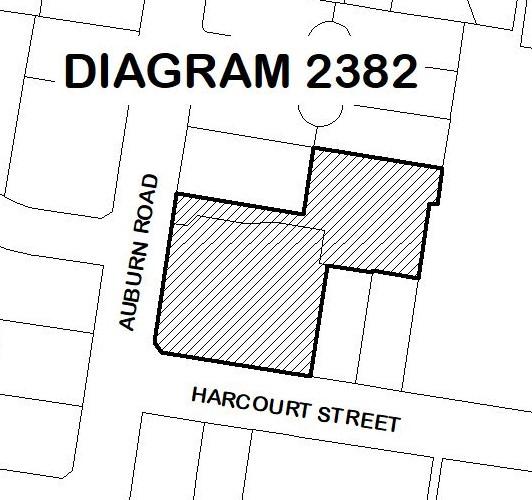
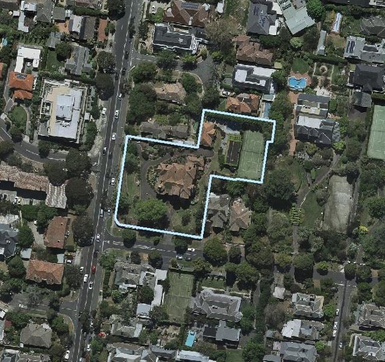





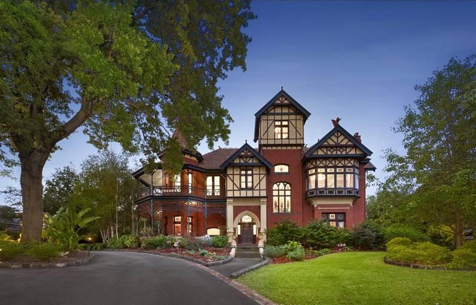
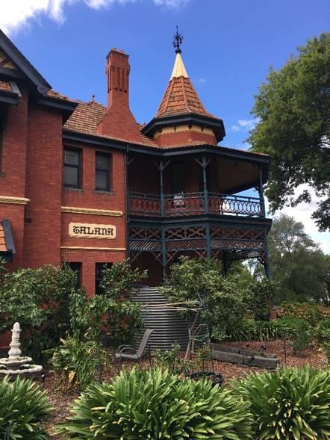
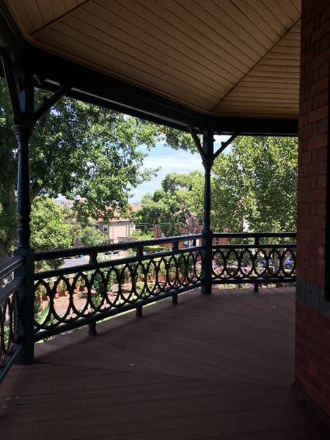
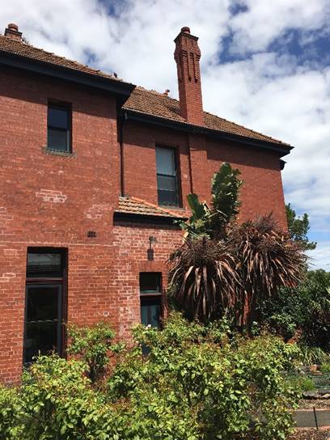
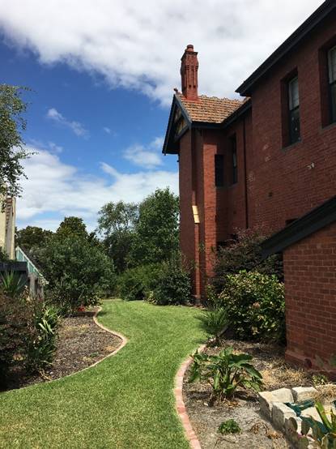
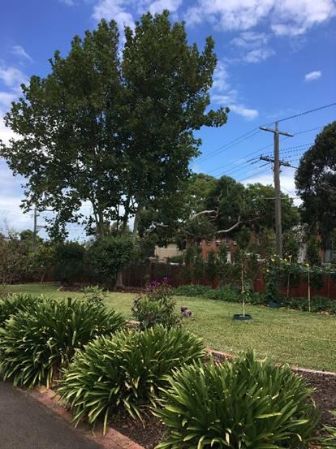
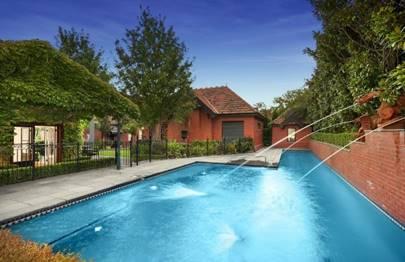
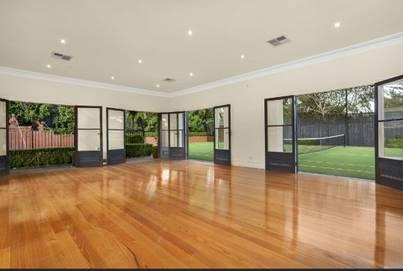
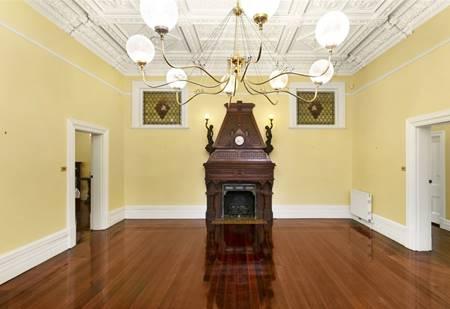
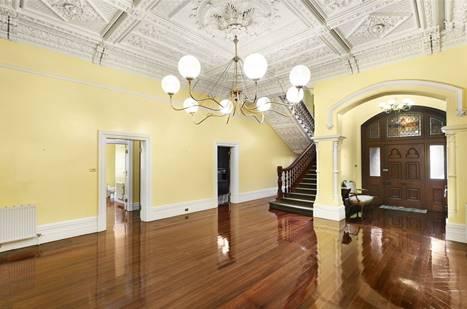
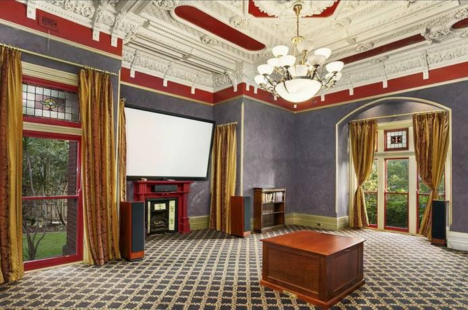
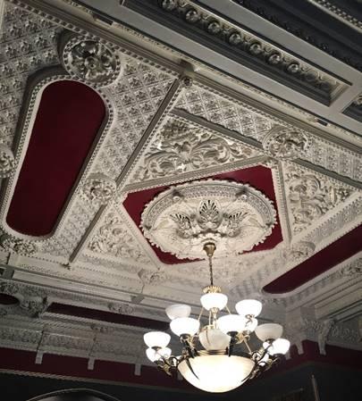
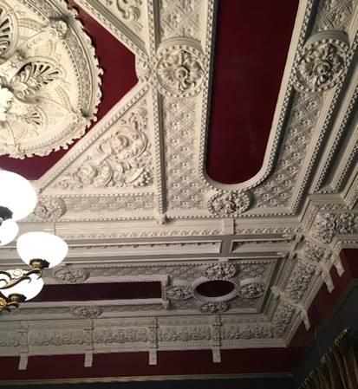
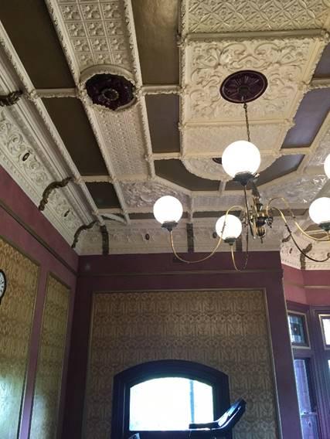
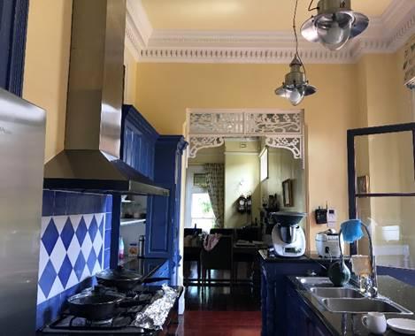
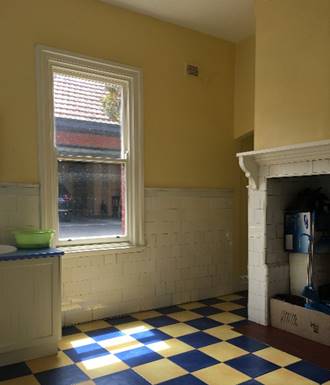
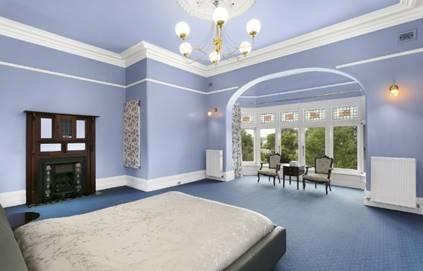
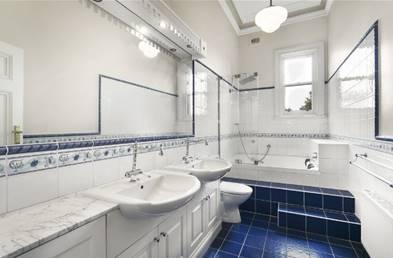
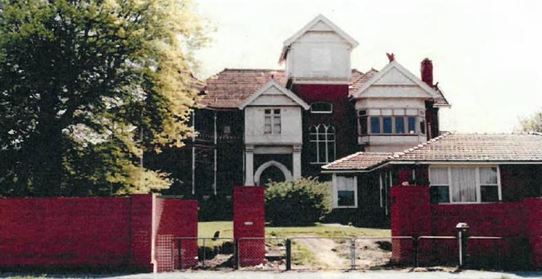
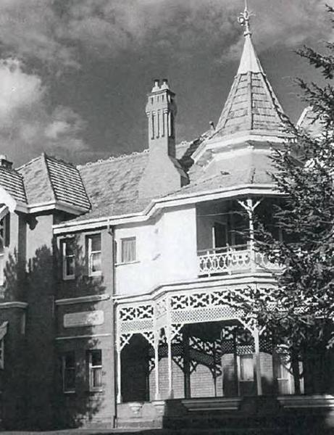
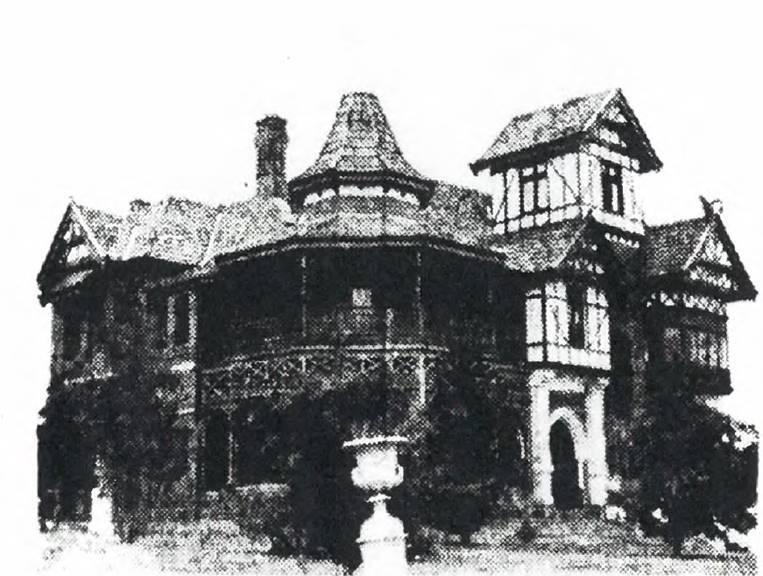
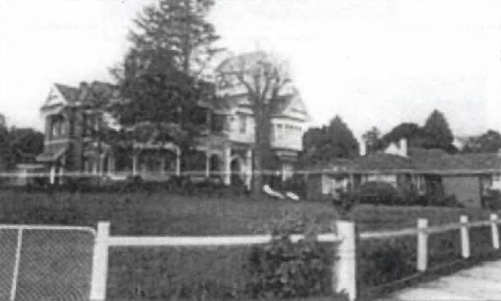
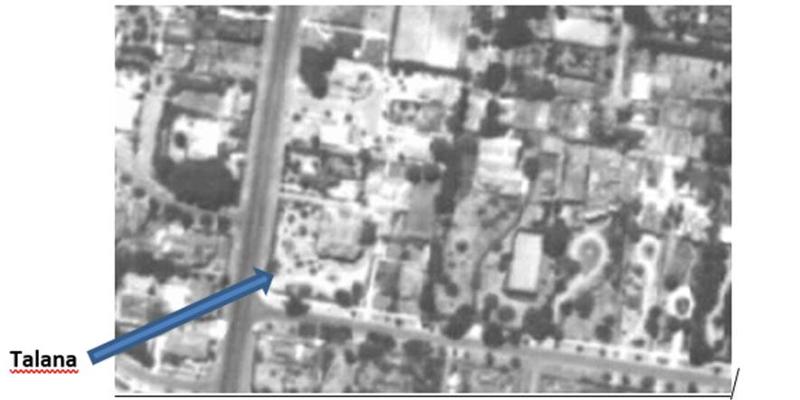
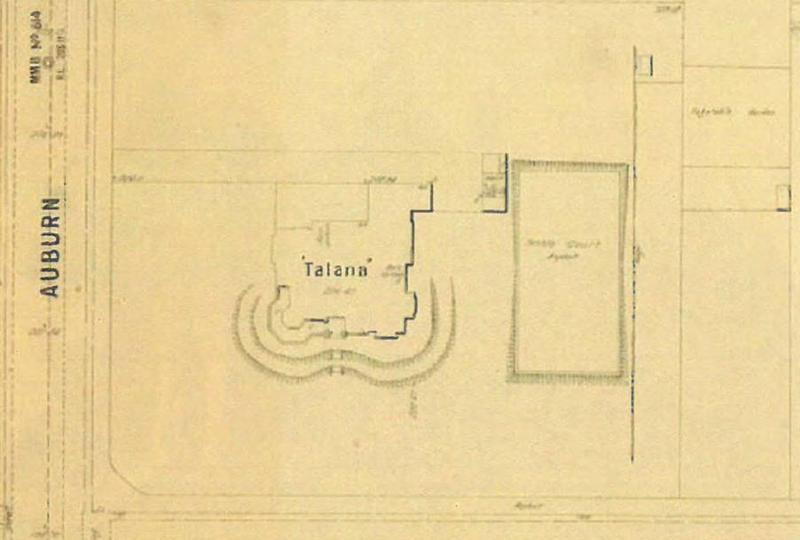
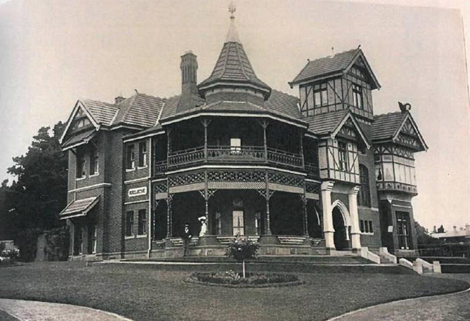
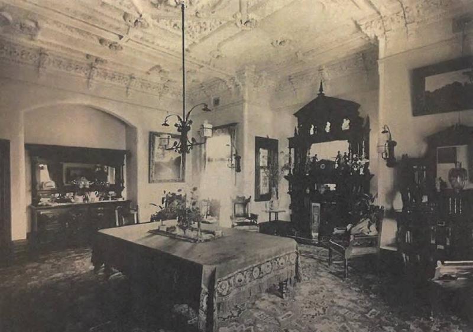
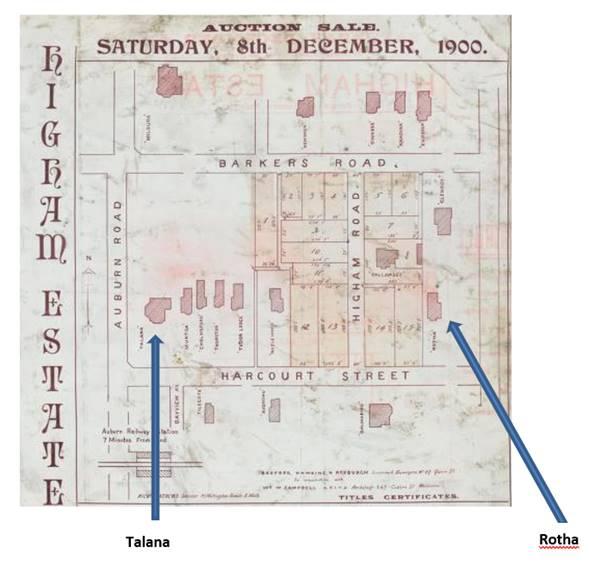
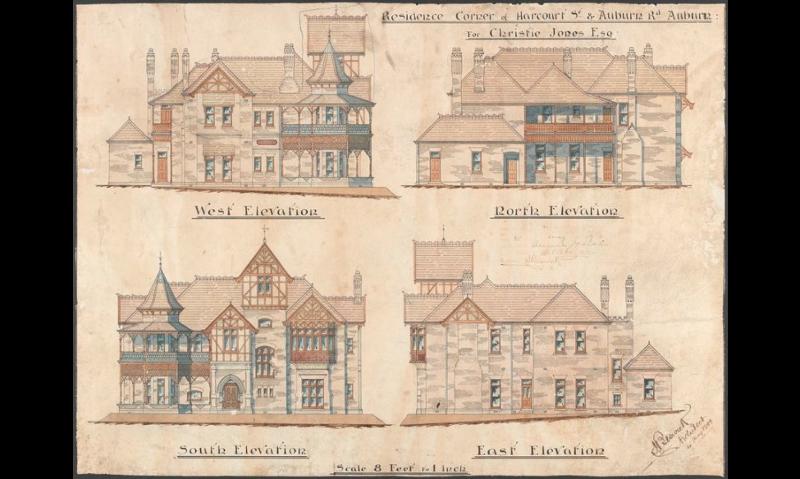
Statement of Significance
-
-
TALANA - History
Hawthorn and its subdivision
In 1838 Robert Hoddle surveyed the Parish of Boroondara, which included the suburb of Hawthorn. The first land sales occurred in the 1840s. Due to its close proximity to the city, it was settled earlier than other eastern suburbs. After the separation of Victoria from New South Wales andthe beginning of the gold-rush era in 1851, the price of land dropped. As a consequence, there was an increased demand for Hawthorn allotmentsby speculators. The value of these purchases trebled in the next fewyears. Most notable was James Murphy's purchase of Allotment 70, 124 acreson the north west corner of Burke and Barkers Road, which became known as'Murphy's Paddock'.
In the mid-1850s, Murphy subdivided this into the 'Village of Rathmines Estate' and a series of lots in the Harcourt Street area were created and new houses built. The construction of a bridge across the Yarra River and the establishment of the Hawthorn Railway Station in 1861 further encouraged development. During Victoria's building boom of the 1880s, many villas and mansions set in large gardens were constructed in this area and throughout Hawthorn, occupied by business and professional men and their families. Between 1873 and 1900 architect John Beswicke designed and built fifteen houses in Harcourt Street.
Harcourt Street and John Beswicke
Talana was the last of Beswicke's Harcourt Street residences and was constructed in 1900. It was commissioned by James Christie and his wife Annie (nee Reid). All of Beswicke's other Harcourt Street houses were Italianate in design. Talana was designed in the Federation Queen Anne style, which was at the time becoming increasingly fashionable. In 1902 a notice of sale described it as 'modern and magnificent' inside and out and one of the most up-to-date houses in Melbourne. In the early 1900s, Harcourt Street was a sought-after address and Talana was part of a coveted group of grand mansions that was accessible to the city by train. It was 'replete with every convenience', commanded 'unrivalled views' and had been designed with 'careful forethought and refined taste'.
Talana is one of fifteen mansions known to have been designed by Beswicke in Harcourt Street, Hawthorn from the 1873 to 1900. Fourteen are still standing. Beswicke adopted the increasingly fashionable Federation Queen Anne style for Talana, his last and largest house in Harcourt Street. It demonstrates a distinctive Beswicke motif in the series of gables around a turret or 'candle snuffer' roof which is also evident at his own residence Rotha at 29 Harcourt Street.
By the early 1900s, Harcourt Street was a highly desired pocket of Hawthorn. It is generally acknowledged that the Beswicke houses in Harcourt Street represent an exceptional legacy of a single architect's work. Although they are not contiguously located, the houses all have deep front gardens and similar setbacks and contribute to an impressive streetscape.
Architect John Beswicke
John Beswicke (1847-1925) was an important late-Victorian architect, responsible for many villas in Toorak, Kew and Hawthorn. He also designed the Malvern and Brighton Town Halls (Wilson and Beswicke 1885) and Hawthorn Town Hall (Beswicke, 1888) and some notable commercial buildings. Beswicke worked in Melbourne between 1882 and 1915 and was prolific and eclectic in his approach to design, working across many styles, adapting them as required. Beswicke grew up in Geelong and was apprenticed to the firm Crouch and Wilson. Between and following three partnerships including Beswicke & Hutchins, and Beswicke & Coote, he was in sole practice as J Beswicke. He was referred to as 'Hawthorn's Architect' because of the substantial amount of work he did there. Beswicke built homes in Harcourt Street for members of his family.
Beswicke and the Federation Queen Anne style
The Federation Queen Anne architectural style of the late nineteenth and early twentieth century revived design elements from Queen Anne's reign (1702-14). One of its key exponents in Britain was architect Richard Norman Shaw who popularised the style from the 1870s. In Australia, this style is often referred to as the 'Federation Queen Anne' style because it became influential in this country from c.1890 to 1910. The Federation Queen Anne style is characterised by complex roof forms, asymmetrical floor plans and the use of red brick.
The early influence of the Federation Queen Anne style on Beswicke was evident in one of his most notable works, the APA 'skyscraper' on the corner of Elizabeth Street and Flinders Lane (now demolished) designed in association with Oakden, Addison & Kemp. The style was evident in the use of red-brick with rendered stripes, and the picturesque turreted and gabled roofscape. This impressive building was the tallest commercial building in Australia at the time of its construction in 1888-9. It was demolished in 1980.
The Warburton Family 1903-1933
In 1903 Talana was purchased by the Warburtons and a ballroom was designed to be added but never built. The Warburtons had four children and were long-term occupants of Talana. The property had a full-size tennis court to the east and a large garden. Talana was advertised for sale in 1933 and the sale notice describes the site as 1.5 acres with a large garage, full-size tennis court and three bathrooms. By 1945 an aerial photograph indicates that parcels of land to the north-west and south-east corners had been subdivided off, leaving Talana on an unusually shaped cadastral block of a south-west 'square' attached to a north-east 'square'.
Talana's use as Lundon Lodge Boys Home 1946-1987
In 1946, the Salvation Army purchased Talana and converted it into a Boys Home for state wards. The address was changed to 27 Auburn Road and the place was re-named to 'Lyndon Lodge'. It housed around 30 boys mostly aged between 14 and 18 years. Around £4,000 was spent on alterations and extensions to convert the residence into a hostel. The boys were housed in partitioned cubicles. The focus of Lyndon Lodge was to help boys who wanted to improve their situations and prospects, and not to provide accommodation to 'irresponsible' boys. During this time a separate brick residence was built at the front on the property, possibly for a manager or administrative use.
The son of one of the managers of Lyndon Lodge has recorded his memories about his time living there What a place for a kid to grow up in; a house that looked like something from a horror movie with turrets and gargoyles, lots of space to run around in, a tennis court, a gymnasium, table tennis and billiards - what more could a young family ask for! And we lived on one of the richest streets in Melbourne!
Other boys who lived there at different times had a different experience of Lyndon Lodge. It was identified in the testimonies of witnesses during the Royal Commission into Institutional Responses to Child Sexual Abuse as a place where physical abuse occurred by Salvation Army staff.
In 1987 Lyndon Lodge was closed and the boys were relocated to Murrumbeena. Talana was sold and became a private residence once again.
Key references:
Argus, 8 November 1902, p.2
Bethel, K (2011) John Beswicke 1847-1925 heritage architect, Rotha Press
Real Estate article: http://radicalterrace.com/post/43408881839/another-harcourt-street-listing-emerges-with(retrieved 5 March 2019)
Gould, Meredith (1993) Hawthorn Heritage Study
References for Lyndon Lodge:
https://www.findandconnect.gov.au/guide/vic/E000257)
https://www.findingrecords.dhhs.vic.gov.au/collectionresultspage/LyndonLodge (retrieved 4 March 2019)
Royal Commission into Institutional Responses to Child Sexual Abuse, Public Hearing - Case Study 33, (Day C107), on Wednesday, 7 October 2015 (References to physical assault by staff at Lyndon Lodge) Transcript available online. (retrieved 4 March 2019)
TALANA - Assessment Against Criteria
Talana is of architectural significance to the State of Victoria. It satisfies Criterion D for inclusion in the Victorian Heritage Register.
TALANA - Permit Exemptions
General Exemptions:General exemptions apply to all places and objects included in the Victorian Heritage Register (VHR). General exemptions have been designed to allow everyday activities, maintenance and changes to your property, which don’t harm its cultural heritage significance, to proceed without the need to obtain approvals under the Heritage Act 2017.Places of worship: In some circumstances, you can alter a place of worship to accommodate religious practices without a permit, but you must notify the Executive Director of Heritage Victoria before you start the works or activities at least 20 business days before the works or activities are to commence.Subdivision/consolidation: Permit exemptions exist for some subdivisions and consolidations. If the subdivision or consolidation is in accordance with a planning permit granted under Part 4 of the Planning and Environment Act 1987 and the application for the planning permit was referred to the Executive Director of Heritage Victoria as a determining referral authority, a permit is not required.Specific exemptions may also apply to your registered place or object. If applicable, these are listed below. Specific exemptions are tailored to the conservation and management needs of an individual registered place or object and set out works and activities that are exempt from the requirements of a permit. Specific exemptions prevail if they conflict with general exemptions. Find out more about heritage permit exemptions here.Specific Exemptions:It should be noted that Permit Exemptions can be granted at the time of registration (under s.49(3) of the Heritage Act). Permit Exemptions can also be applied for and granted after registration (under s.92 of the Heritage Act).
General Condition 1
All exempted alterations are to be planned and carried out in a manner which prevents damage to the fabric of the registered place or object.
General Condition 2
Should it become apparent during further inspection or the carrying out of works that original or previously hidden or inaccessible details of the place or object are revealed which relate to the significance of the place or object, then the exemption covering such works shall cease and Heritage Victoria shall be notified as soon as possible.
General Condition 3
All works should ideally be informed by Conservation Management Plans prepared for the place. The Executive Director is not bound by any Conservation Management Plan, and permits still must be obtained for works suggested in any Conservation Management Plan.
General Condition 4
Nothing in this determination prevents the Heritage Council from amending or rescinding all or any of the permit exemptions.
General Condition 5
Nothing in this determination exempts owners or their agents from the responsibility to seek relevant planning or building permits from the relevant responsible authority, where applicable.
Specific Permit Exemptions
The following works do not require a permit provided that they are carried out in a manner which does not harm the cultural heritage significance of the place.
Landscape
. Maintenance of the existing hard surface landscape including paths, gutters and drainage using like for like materials.
. Subsurface works involving the installation, removal or replacement of watering and drainage systems or other services provided there are no visible above ground elements. Landscaping, paving etc. is to be returned like for like on the completion of works.
. The process of gardening, including mowing, hedge clipping, bedding displays, disease and weed control, maintenance of existing plants and replacement with similar species.
. The removal or pruning of dead or dangerous trees to maintain safety.
. Management and maintenance of trees including formative and remedial pruning, removal of deadwood, pest and disease control, cabling and similar supportive works.
. Works associated with the management of possums and vermin.
Maintenance
. Minor patching, repair and maintenance which replaces like with like. Repairs must maximise protection and retention of significant fabric and include the conservation of existing details or elements. Any new materials used for repair must not exacerbate the decay of significant fabric due to chemical incompatibility, obscure significant fabric or limit access to significant fabric for future maintenance.
. Maintenance, replacement and installation of existing electrical and fire services where this does not impact on significant fabric.
Safety and Security
. Safety and security activities provided the works do not adversely affect significant fabric.
. The erection of temporary security fencing, scaffolding, hoardings or surveillance systems to prevent unauthorised access or secure public safety which will not adversely affect significant fabric.
. Emergency stabilisation necessary to secure safety where a site feature has been irreparably damaged or destabilised and represents a safety risk to its users or the public. All works, including urgent or emergency site works are to be undertaken by an appropriately qualified specialist such as a structural engineer, or other heritage professional and are to be reported to the Executive Director within 21 days of completion of the works.
Exterior
. Removal of items such as air conditioners, pipe work, ducting, wiring, antennae, aerials and other non-original services etc in a way which does not harm significant fabric.
. Installation or repair of damp-proofing in a manner which does not harm significant fabric.
. Painting of previously painted surfaces provided that preparation or painting does not remove all original paint or other decorative scheme.
Interior
. Painting of previously painted walls and ceilings provided that preparation or painting does not remove evidence of the original paint or decorative schemes.
. Removal of paint from originally unpainted or oiled surfaces including ceilings, joinery, doors, architraves and skirtings by non-abrasive methods.
. Installation, removal or replacement of carpets and/or flexible floor coverings, window dressings, and devices for mounting artworks.
. Removal or replacement of c.1990s door and window furniture including, hinges, locks, knob sets and sash lifts.
. Refurbishment of existing c.1990s bathrooms, toilets and kitchens including removal, installation or replacement of sanitary fixtures and associated piping, mirrors, wall and floor coverings provided it does not harm significant fabric.
. Installation, removal or replacement of electrical and IT wiring provided that such works do not require chasing or cutting into significant fabric and providing that any original light switches, pull cords, push buttons or power outlets are retained in-situ. Note: if wiring original to the place was carried in timber conduits then the conduits and unused original wiring should remain in situ.
. Installation, removal or replacement of smoke and fire detectors, alarms and the like, in existing locations.
. Installation, removal or replacement of ducted, hydronic or concealed radiant type heating provided that the installation does not damage significant fabric, and provided that the central plant is concealed, and that the work is done in a manner which does not harm significant fabric.
. Installation of plant within the roof space, providing that it does not impact on the external appearance of the building or involve structural changes.
. Installation, removal or replacement of bulk insulation in the roof space.
Elements of no significance
The boundary fence to Harcourt Street and Auburn Road, and the garage, tennis court, swimming pool and pavilion on the land to the north-east of the place were constructed in the 1990s or more recently. No permit is required for general maintenance or repairs to these elements, or internal alterations to the garage and pavilion. A permit is required for significant external alterations or demolition of these elements.
TALANA - Permit Exemption Policy
Preamble
The purpose of the Permit Policy is to assist when considering or making decisions regarding works to a registered place. It is recommended that any proposed works be discussed with an officer of Heritage Victoria prior to making a permit application. Discussing proposed works will assist in answering questions the owner may have and aid any decisions regarding works to the place.
The extent of registration of Talana in the Victorian Heritage Register affects the whole place shown on Diagram 2382 including the land, all buildings (exteriors and interiors), trees, landscape elements and other features. Under the Heritage Act 2017 a person must not remove or demolish, damage or despoil, develop or alter or excavate, relocate or disturb the position of any part of a registered place or object without approval. It is acknowledged, however, that alterations and other works may be required to keep places and objects in good repair and adapt them for use into the future.
If a person wishes to undertake works or activities in relation to a registered place or registered object, they must apply to the Executive Director, Heritage Victoria for a permit. The purpose of a permit is to enable appropriate change to a place and to effectively manage adverse impacts on the cultural heritage significance of a place as a consequence of change. If an owner is uncertain whether a heritage permit is required, it is recommended that Heritage Victoria be contacted.
Permits are required for anything which alters the place or object, unless a permit exemption is granted. Permit exemptions usually cover routine maintenance and upkeep issues faced by owners as well as minor works or works to the elements of the place or object that are not significant. They may include appropriate works that are specified in a conservation management plan. Permit exemptions can be granted at the time of registration (under s.38 of the Heritage Act) or after registration (under s.92 of the Heritage Act). It should be noted that the addition of new buildings to the registered place, as well as alterations to the interior and exterior of existing buildings requires a permit, unless a specific permit exemption is granted.
Conservation management plans
It is recommended that a Conservation Management Plan is developed to manage the place in a manner which respects its cultural heritage significance.
Aboriginal cultural heritage
If any Aboriginal cultural heritage is discovered or exposed at any time it is necessary to immediately contact Aboriginal Victoria to ascertain requirements under the Aboriginal Heritage Act 2006.
Other approvals
Please be aware that approval from other authorities (such as local government) may be required to undertake works.
Archaeology
Any works that may affect historical archaeological features, deposits or artefacts at the place is likely to require a permit, permit exemption or consent. Advice should be sought from the Archaeology Team at Heritage Victoria.
Cultural heritage significance
Overview of significance
The cultural heritage significance of Talana lies in its capacity to demonstrate the principal characteristics of the Federation Queen Anne style of architecture in Victoria. This is evident in the form, fabric and high level of design and craftsmanship of the place, together with its generous garden setting.
-
-
-
-
-
AUBURN PRIMARY SCHOOL NO.2948
 Victorian Heritage Register H1707
Victorian Heritage Register H1707 -
AUBURN RAILWAY STATION COMPLEX
 Victorian Heritage Register H1559
Victorian Heritage Register H1559 -
GLENFERRIE RAILWAY STATION COMPLEX
 Victorian Heritage Register H1671
Victorian Heritage Register H1671
-
13 Flinders Street, Queenscliff
 Queenscliffe Borough
Queenscliffe Borough -
162 Nicholson Street
 Yarra City
Yarra City -
164 Nicholson Street
 Yarra City
Yarra City
-









