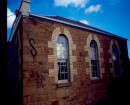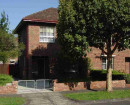Allanvale, 1334 Western Highway, GREAT WESTERN
1334 Western Highway GREAT WESTERN, NORTHERN GRAMPIANS SHIRE
-
Add to tour
You must log in to do that.
-
Share
-
Shortlist place
You must log in to do that.
- Download report


Statement of Significance
Allanvale Homestead 1334 Western Highway at Great Western, has significance as a moderately intact example of a 19th century sheep station with the evolution of the property reflected in the various building developments dating from the mid 19th century until the early-mid 20th century. Taken up by John Sinclair in 1841, the property was originally known as Sinclair's Run and soon after as Allanvale during the occupation of John Allan. A legacy of this period is possibly the outbuilding built of drop slab construction. Allanvale has significance for its long-term associations with three generations of the Kilpatrick family. In 1919, W.A. and Helen Kilpatrick commissioned the eminent Melbourne architect, Harold Desbrowe-Annear, to design the main house, which survives as a highly intact legacy of his architectural achievements. Other buildings that contribute to the significance of the place include the stables, woolshed, shearers' quarters and the rammed concrete motor garage that reflects the wide use of concrete construction at Allanvale in the early 20th century.
The main house at Allanvale is architecturally significant at a STATE level. It demonstrates several original design qualities that include the two prominent gables (having boxed eaves) forming two major axes, and the lower hipped roof forms that project from these gables. Other intact or appropriate qualities include the predominantly single storey height, roughcast brick wall construction, tiled roof cladding, stepped rectangular stuccoed Art Deco-like chimneys, oval windows, Serliana under the entrance gable, Tuscan porte cochere, and the wide eaved colonnade that curves around the perimeter of the western and southern sides of the house. Internally, the small hall and the double-height living room panelling to the door tops in local timber are also significant. Other significant internal qualities include the long, low fireplace dominated and built-in display cases and drawer in the living room, banks of sash windows with separate fly-screens, timber stairs that lead to the room above the hall, dining room panelled passages, and the bedrooms fitted with timber circular built-in corner cupboards.
The stables, woolshed, drop slab outbuilding, motor garage, and shearers' quarters are architecturally significant at a STATE level. These outbuildings demonstrate original and early design qualities for Victorian, Late Victorian and Interwar Vernacular styled farm buildings. They are a legacy of the architectural development of the homestead complex between the mid 19th and early 20th centuries. The landscaping, including the post and rail fencing, grassed paddocks and mature trees, and the immediate landscaping surrounding the main house, also contribute to the aesthetic significance of the place.
Allanvale Homestead is historically significant at a STATE level. It is associated with some of the earliest farming developments in the Great Western area, dating from the 1840s. In particular, Allanvale has associations with John Sinclair, original owner of the land holding then known as Sinclair's Run from 1841. The property also has associations with John Allan from the early 1840s, when the homestead was named Allanvale. There are also associations with Samuel Davidson, owner in the 1890s who had built the eight-stand woolshed which was one of the first in the western half of Victoria to use machine shearing equipment. It is especially the associations with the Kilpatrick family where the property bears its foremost historical significance. Three generations of the Kilpatrick family, particularly William Kilpatrick and W.A. and Helen Kilpatrick, have played a critical role in the establishment of Allanvale. It was W.A. and Helen Kilpatrick who commissioned the eminent Melbourne architect, Harold Desbrowe-Annear to design the main house in 1919, after the first house was destroyed by fire. The small cemetery on the property is also historically significant for its associations with Sarah Ann Boundy, whose grave is marked by an engraved timber paling. She died in 1848 aged four years, the daughter of John and Mary Boundy.
Allanvale Homestead is scientifically significant at a LOCAL level. The use of concrete construction of the counting pens near the woolshed, fence posts and the building of the motor garage, represent an innovative technique for the early 20th century in a rural farming situation.
Overall, Allanvale Homestead is of STATE significance.
-
-
Allanvale, 1334 Western Highway, GREAT WESTERN - Physical Description 1
Context
Allanvale Homestead at 1334 Western Highway, Great Western, consists of a complex of buildings that include the main house, garage, engine room, workshop shed, drop slab outbuilding, hayshed, stables, shearers' quarters (and detached shearers' quarters) and the woolshed. These buildings are laid out in order of hierarchy, with the garage and engine room being situated closest to the main house, while the "working buildings", notably the stables, shearers' quarters and woolshed are located farthest away. The homestead complex features open grassed areas/paddocks, gravelled thoroughfares, concrete and timber post and rail fencing, several mature cypress, other exotic and eucalypt trees. Immediately surrounding the main house are open lawned areas and perimeter garden beds, shrubs, agapanthus and creepers. On the property is also a small cemetery, which contains the grave of Sarah Ann, died January 1848 aged four years. She was the daughter of John and Mary Boundy.
Main House
The elevated single storey, asymmetrical, roughcast brick, main house is especially characterised by two prominent gables having boxed eaves, forming two major axes. Other lower hipped roof forms project from these gables, the whole largely comprising a U-shaped layout. These roof forms are clad in tiles, while substantial, stepped rectangular stuccoed Art Deco-like chimneys in the tradition of the work of Walter Burley Griffin adorn the roofline. Timber framed windows and doors are also early, while a feature of the fenestration are the early oval windows. Harriet Edquist provides the following insight into Desbrowe-Annear's exterior design of Allanvale:
"Allanvale is a large brick and roughcast building designed around two major axes, defined by the northern entrance and the western garden front. Both these elevations have prominent gabled roofs with wide boxed eaves; under the entrance gable is a Serliana and in front of Tuscan porte cochere; this is the prototype for the 'Baillieu' [family] houses Aroona, Cloyne, and Katanga [situated at Toorak and Malvern]. The house is, in the rural tradition, single storey except for the area behind the Serliana which contains a room at the top of a stair. The rectilinear block like forms of the exterior and the treatment of the eaves and gutters are reminiscent of the contemporary work of Walter Burley Griffin - the Skipper House in Eaglemont for example - and perhaps owe something to the Chicago tradition. The main garden elevation of Allanvale fronts the living room which is surrounded by a wide eaved colonnade that curves around the perimeter of the western and southern sides of the house, giving unity to its parts. This is the first since that Martin house in Leongatha that Desbrowe-Annear had used the verandah rather than a porch or a piazza. The semi-circular plan of the colonnade on the west front was the prototype of the group of similar semi-circular structures that occur on his houses in the city as well as in the country from 1922. It has antecedents in Regency New South Wales, such as Fernhill, Mulgoa possibly by Lewis." Of the interior, Edquist states:
"The house was zoned into living and service areas. The small hall opened directly into the living-room, a huge double-height room with panelling to the door tops in local timber. A long, low fireplace dominated the south wall, at either side of which were built-in display cases and drawers, the latter possibly to hold timber for the fire. Banks of sash windows with separate fly-screens that slid up into the wall cavity ensured that the room was well lit. The oeil-de-boeuf windows above were framed in squared timber and formed a sort of clerestorey. To the left of the door, timber stairs led to a room above the hall that had access to the roof of the porte-cochere. It also had three doors in the wall that opened out above the living room, forming a king of minstrels gallery. It was a version of the galleries at the McInnes house and Miegunyah and had its origins in the romantic living halls of Baillie Scott [in England]. A sliding door connected the living-room with the dining-room from which a panelled passage led to another, smaller sitting room overlooking the south lawn and garden. This room was the pivot about which the main axial arrangement of the garden was organized, and it offered good views to the south and west. A passage led past this room to further bedrooms and offices, left and right. The bedrooms were fitted with timber circular built-in corner cupboards that contained basins with taps and mirrors, a modern variation of the ewer and basin."
Drop Slab Outbuilding
The single storey, modestly scaled, timber drop slab, Victorian vernacular styled outbuilding is characterised by a simple hipped roof form clad in galvanised corrugated iron. The building appears to be in poor condition, with some of the slabs missing and deteriorated.
Woolshed
The single storey, timber and galvanised corrugated iron, Late Victorian vernacular styled woolshed consists of an elongated gable roof form clad in galvanised corrugated iron.
Stables
The single storey, horizontal timber weatherboard, interwar vernacular styled stables building is characterised by gable roof forms clad in galvanised corrugated iron. Vertically boarded timber doors are another early feature of the design.
Motor Garage
The single storey, unpainted rammed concrete, interwar vernacular styled motor garage building is characterised by two elongated double gabled roof forms clad in galvanised corrugated iron. Vertically boarded double timber doors are other early features of the design.
Shearers' Quarters
The single storey, horizontal timber weatherboard, Victorian vernacular styled Shearers' quarters building is characterised by an elongated gable roof form, together with a broken back verandah that projects at the front. Other intact or appropriate qualities include the galvanised corrugated iron roof cladding, timber framed and vertically boarded doors, timber framed twelve paned double hung windows and the four paned windows, face brick chimney at one end and the square timber verandah posts.
Detached Shearers' Quarters
The asymmetrical, single storey, horizontal timber weatherboard, early 20th century detached shearers' quarters building is characterised by a dominant hipped roof form, together with a minor hip and skillion verandah that project towards the front. These roof forms are clad in galvanised corrugated iron. This building appears to have been relocated to this site, with the house divided into two, as identified by the joint on the side wall. The verandah may be a later addition, as is the face brick chimney. Early and appropriate features of the design include the broad eaves, timber framed double hung windows and the timber framed front doorway.
Heritage Study and Grading
Northern Grampians - Shire of Northern Grampians - Stage 2 Heritage Study
Author: Wendy Jacobs, Vicki Johnson, David Rowe, Phil Taylor
Year: 2004
Grading:
-
-
-
-
-
Allanvale, 1334 Western Highway, GREAT WESTERN
 Northern Grampians Shire
Northern Grampians Shire
-
-







