Dowling Street Heritage Precinct
Dowling Street and Wendouree Parade and Martin Avenue and Gregory Street LAKE WENDOUREE, BALLARAT CITY
-
Add to tour
You must log in to do that.
-
Share
-
Shortlist place
You must log in to do that.
- Download report
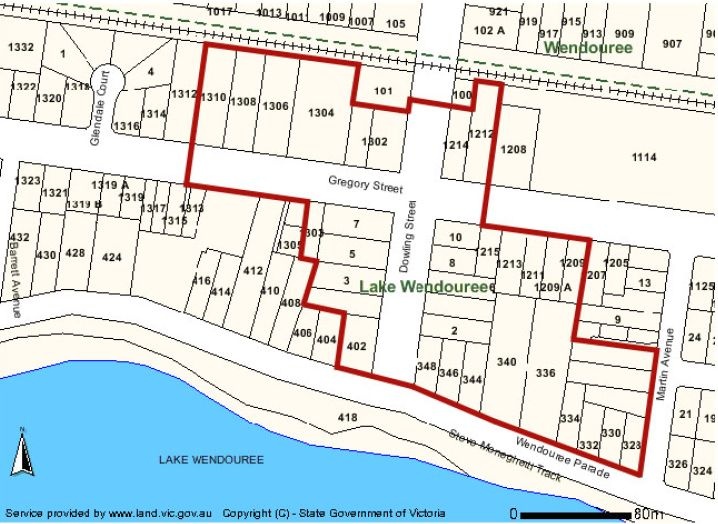

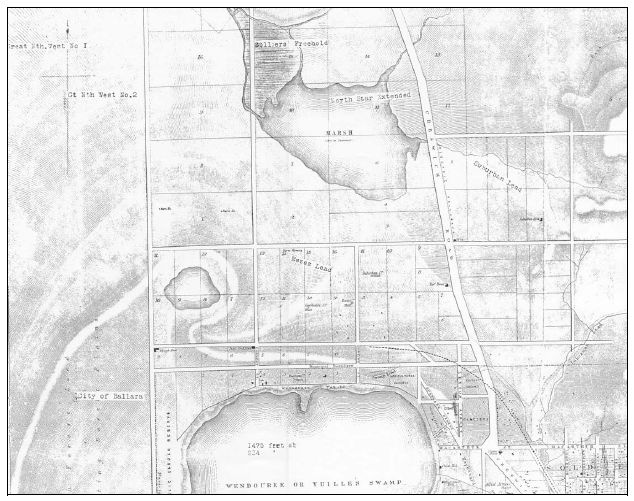
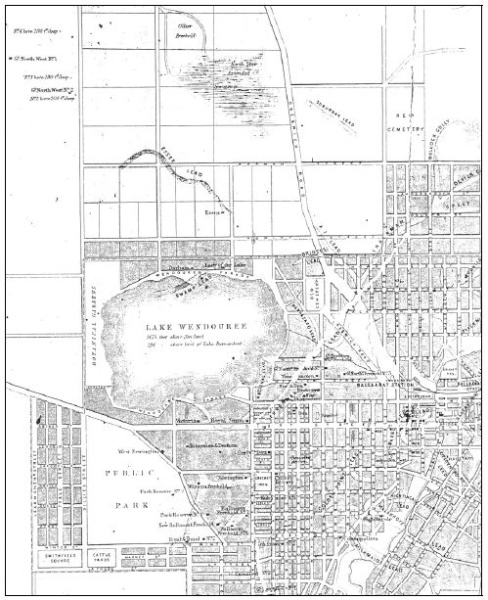
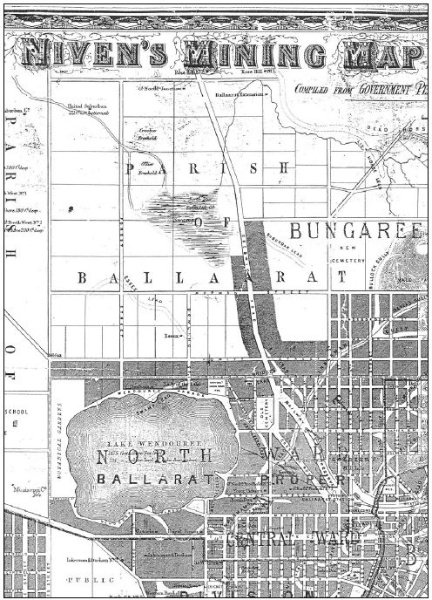
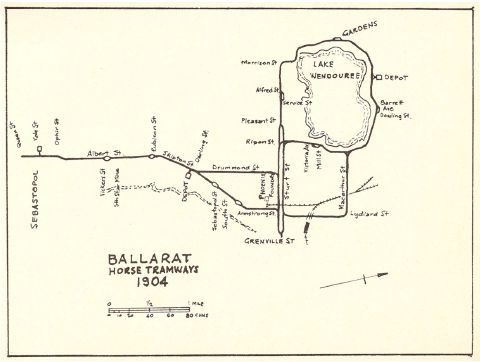
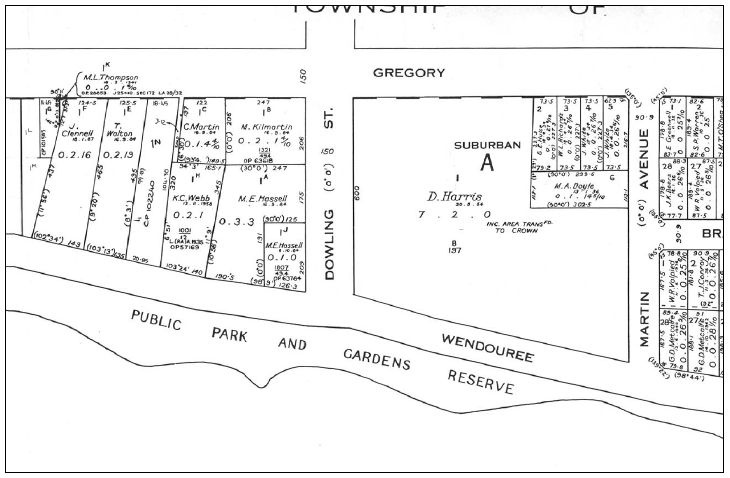
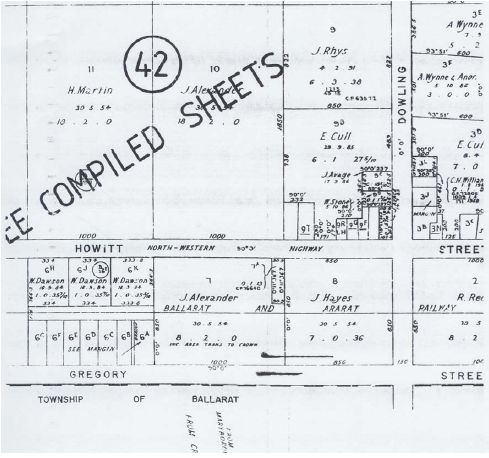
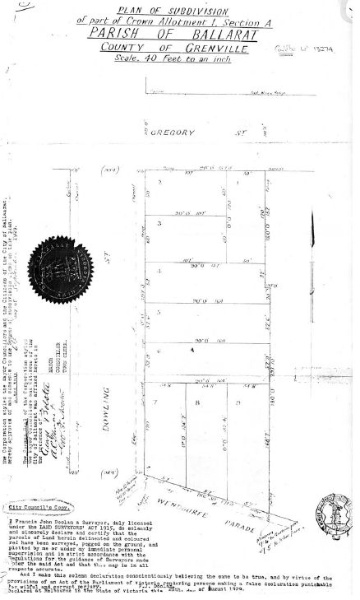
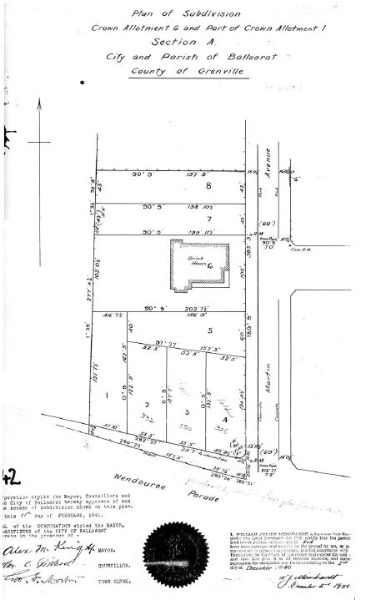
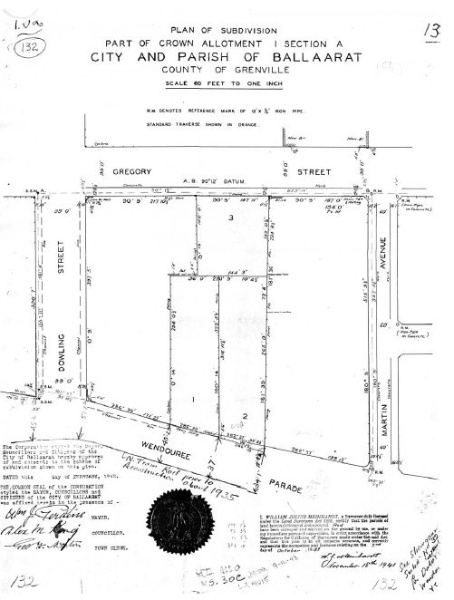
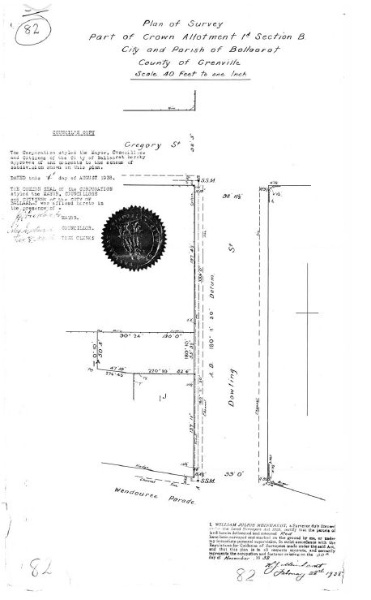
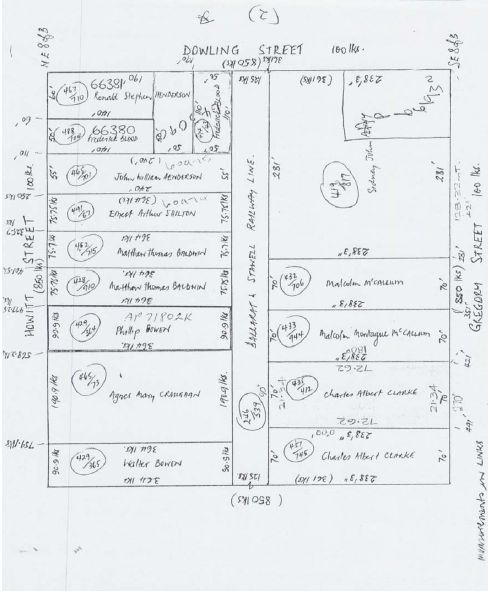

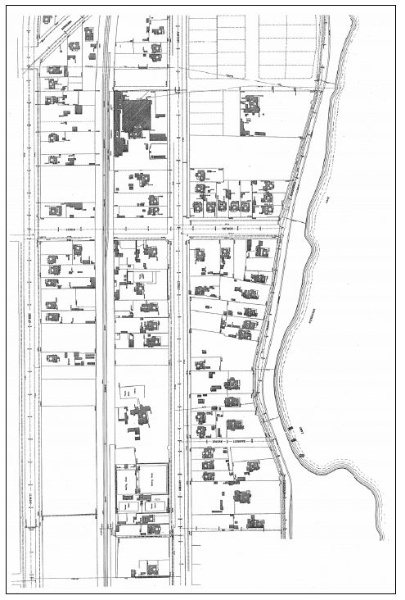
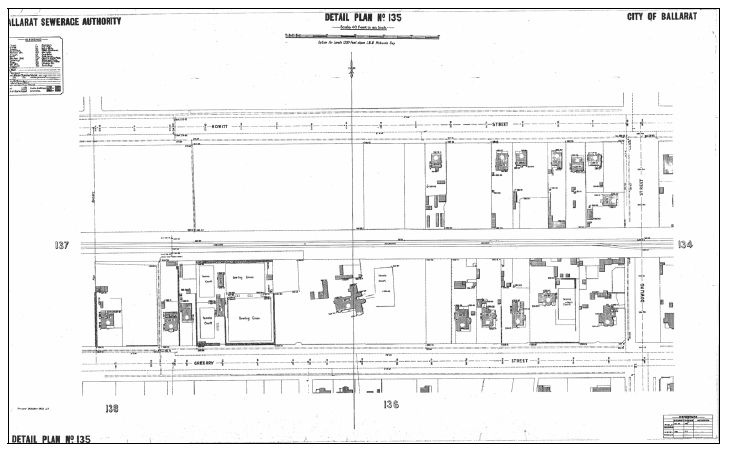
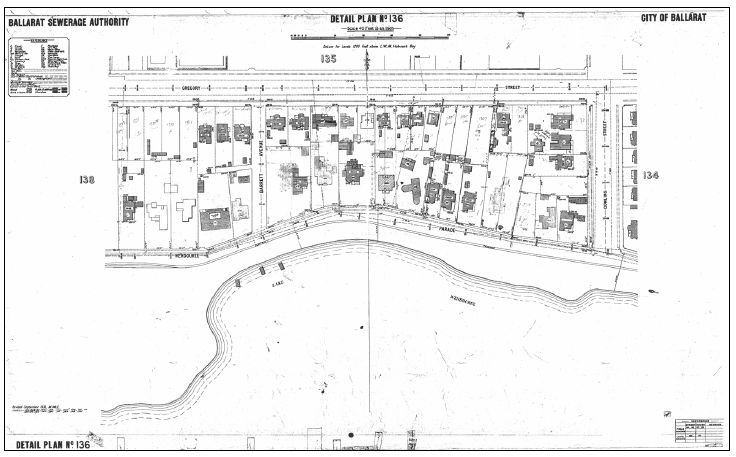
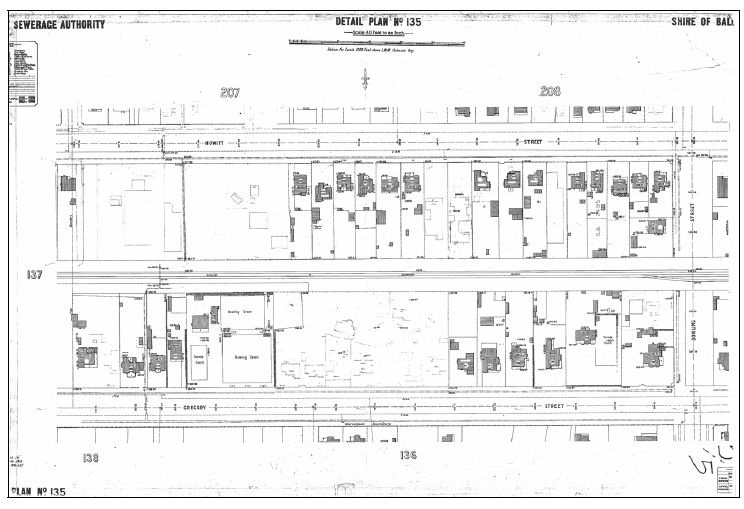
Statement of Significance
Statement of Cultural Significance The Dowling Street Heritage Precinct has significance as a predominantly intact and diverse area of 19th and early 20th century and especially interwar era houses. The heritage precinct is mainly characterised by detached, single storey, jerkin head, gabled and/or hipped Late Victorian, Federation and interwar Bungalow dwellings constructed of face or rendered brick or weatherboard wall cladding with tiled or galvanized corrugated steel roofs. Overall, 62% of the dwellings contribute to the significance of the area. On the north side of Wendouree Parade are a small number of notable two storey dwellings on substantial landscaped allotments. Also contributing to the heritage values of the area are the grassed and graveled road verges in Gregory and Dowling Streets, open bluestone spoon drains in Dowling Street, front brick and timber fences, wide grassed nature strips, private garden settings and the mixed exotic street trees in Dowling Street (including the Claret Ash and Elm trees).
With the first land in the area being sold in 1854 to D. Harris (the land bound by Dowling and Gregory Streets, Wendouree Parade and Martin Avenue), the earliest known surviving dwelling in the precinct is the house at 7 Dowling Street on land first sold to M. Kilmartin in 1884. North of this property at 1306-1310 Gregory Street is a small group of substantial Federation styled houses reflecting the important residential developments after the subdivision of this land in 1906. However, the greatest volume of house building in the area occurred during the interwar period. In particular, the subdivision of 9 allotments in "McLeod's Block" fronting the east side of Dowling Street in 1929 was applauded by the City of Ballarat at the time. The construction of 6 interwar Bungalows at 2-10 Dowling Street and 1215 Gregory Street by Collins and Pinney witnessed a bold entrepreneurial development by these local builders, pre-dating the more well-known and publicized Ideal Homes Exhibition in Colpin Avenue of 1933 of well designed interwar Bungalow dwellings constructed by the same builders, Collins and Pinney and other local builders. The "McLeod's Block" development was supplemented by the building of two substantial interwar English Domestic Revival styled dwellings at 344 and 346 Wendouree Parade designed by Richards Coburn and Richards and built by L. Ludbrook and Sons between 1929 and 1931, together with the two large brick dwellings at 336 and 340 Wendouree Parade in the 1940s.
Other interwar Bungalows fronting Wendouree Parade and Gregory Street were also constructed in the 1930s and 1940s.
The Dowling Street Heritage Precinct is architecturally significant at a LOCAL level (AHC D.2, E.1). It demonstrates original and early design qualities in its diverse collection of 19th and early 20th century dwellings and interwar Bungalows. These significant dwellings constitute 62% of the building stock in the area. The earliest surviving dwellings at 3 and 7 Dowling Street are largely Late Victorian and Edwardian in design, with hipped and gabled roof forms, asymmetrical and detached compositions timber construction (wall cladding and window frames) and slate and galvanized corrugated steel roof cladding. These dwellings were originally situated on larger allotments. Federation design qualities in the area is especially reflected in the dwellings at 1306, 1308 and 1310 Gregory Street. The intact qualities include the single storey, detached
and asymmetrical compositions, hipped, gambrel and gable roof forms clad in galvanized corrugated steel, brick and timber weatherboard wall construction, timber framed double hung and casement windows arranged singularly or in banks, decorative gable infill, return or front verandahs and the prominent brick chimneys. Of particular architectural significance for the area is the interwar Bungalows fronting Dowling Street, Wendouree Parade and Gregory Street (south side). The development by Collins and Pinney is especially reflected in the dwellings on the east side of Dowling Street, dwelling at 1215 Gregory Street and the more substantial interwar English Domestic Revival styled dwellings at 344 and 346 Wendouree Parade, with their detached and asymmetrical compositions, jerkin head, hipped and gabled roof forms, front verandahs, face or rendered brick chimneys, broad eaves (including those with exposed timber rafters), timber framed double hung windows, face and rendered brick and timber weatherboard wall construction and tiled and galvanized corrugated steel roof cladding. The other interwar Bungalows and the few notable postwar Bungalows in the area have architectural significance for similar design qualities. Throughout the precinct is a lack of forward projecting and dominant garages and carports. The recessive nature of these structures, allowing the dwellings to dominate, also contributes to the architectural significance of the area.
The Dowling Street Heritage Precinct is aesthetically significant at a LOCAL level (AHC D.2, E.1). The area has contextually important visual qualities as a result of the diverse subdivisional eras and subsequent varying allotment sizes with large and smaller sized landscaped private gardens (some with mature exotic trees), and the public landscapes.
These latter qualities are especially identified in the wide grassed nature strips, mature street trees including the Claret Ash and Elms in Dowling Street, Claret Ash, Elm and Plane trees in Gregory Street and large canopies of exotics on the west side of Martin Avenue. The open bluestone spoon drains in Dowling Street, concrete kerbs and wide channels in Gregory Street and the grassed and graveled road verges also contribute to the public landscape qualities of the area, as do the views to Lake Wendouree from Wendouree Parade, Dowling Street, Martin Avenue and Gregory Street (from the Dowling Street intersection).
The front fences that have been designed to complement the style and construction of the dwellings as especially identified in Dowling Street further help to reflect the aesthetic significance of the area.
The Dowling Street Heritage Precinct is historically significant at a LOCAL level (AHC A.2, H.1). The area has associations with diverse land sales and subdivision and building developments in the 19th and early 20th centuries and during the interwar period. The first land in the area was sold to D. Harris in May 1854 and included 7 acres and 2 roods bound by Dowling Street, Gregory Street and Wendouree Parade. It was thirty years later before further land sales took place on the west side of Dowling Street in 1884. These allotments were purchased by M. Kilmartin and M.E. Hassell, although Hassell had constructed a dwelling on the north-west corner of Dowling Street and Wendouree Parade by 1882.
Gregory Street formed the municipal boundary in the early years. Land was also sold in May 1854, with Sydney Penny's residence having been built at the corner of Gregory and Dowling Streets by 1904. A subdivision of the large allotment in 1906 witnessed the construction of three Federation styled houses. The Dowling Street Heritage Precinct is especially associated with residential developments during the interwar period, particularly on the large block of land first owned by D. Harris. In 1929, a nine-lot subdivision of "McLeod's Block" that mainly fronted the east side of Dowling Street (including the extant dwellings at 2, 4, 6, 8 and 10 Dowling Street and 1215 Gregory Street) soon brought about a collection of well-design interwar Bungalows built by Collins and Pinney, local builders that was applauded by the Mayor of the City of Ballarat.
This small but bold early entrepreneurial development appears to have been the catalyst for further house building in the area in the 1930s and 1940s, including the substantial Bungalows at 344 and 346 Wendouree Parade designed by Richards, Coburn and Richards and built by G. Ludbrook.
Overall, the Dowling Street Heritage Precinct is of LOCAL significance.
1.5 Rationale to Statement of Cultural Significance In accordance with the Victoria Planning Provision (VPP): Applying the Heritage Overlay, the Dowling Street Heritage Precinct has been assessed against the relevant Criteria for the Register of the National Estate. This assessment has determined that the precinct has sufficient cultural significance to warrant its retention by its inclusion as a heritage overlay in the Ballarat Planning Scheme.
The Dowling Street Heritage Precinct is considered to meet the following relevant Criteria: A.4: Importance for its association with events, developments or cultural phases which have had a significant role in the human occupation and evolution of the nation, State, region or community.
H.1: Importance for close associations with individuals whose activities have been significance within the history of the nation, State or region.
The historical development of the Dowling Street Heritage precinct and the diversity of land subdivisions and house construction in the 19th and early 20th centuries and particularly in the interwar period have been clearly documented. From the earliest land sales in 1854 and 1884, to house building in the Federation period on the northern side of Gregory Street, to the major house building of the interwar period, intact and significant physical fabric also reflects the evolution of the area. Particular emphasis has been given to the interwar housing developments, given that it was during this period when the most substantial number of houses and therefore the most dramatic change in the aesthetic amenity of the area occurred. The subdivision of "McLeod's Block" in 1929 brought with its associations with one of Ballarat's most entrepreneurial building firms for the period, Collins and Pinney. This small speculative development of interwar Bungalow house construction on the east side of Dowling Street (and fronting Gregory Street and Wendouree Parade) was the precursor to the more well-known and publicized development of interwar Bungalow building known as the Ideal Homes Exhibition of 1933 in Colpin Avenue.
It appears to have been the success of the "McLeod's Block" development that led to similar and larger-scaled, well-designed and constructed Bungalows in Colpin Avenue. Contextually more importantly, it may have been the "McLeod's Block" housing development that was the catalyst for further interwar Bungalow house building in the precinct.
D.2: Importance in demonstrating the principal characteristics of the range of human activities in the Australian environment (including way of life, custom, process, land-use, function, design or technique).
E.1: Importance for a community for aesthetic characteristics held in high esteem or otherwise valued by the community.
The characteristic diversity of the area in allotment size and house style reflects the important phases of house building in Dowling Street. The high quality of construction is reflected in the extant Late Victorian, Federation and interwar Bungalows in the area. This diversity and contextually high design quality demonstrates the importance of the area as a place to reside - whether beside Lake Wendouree in Wendouree Parade or in the tree-lined streets of Gregory Street and Dowling Street, with its collection of notable interwar Bungalows (a number of matching fence design and construction) that was applauded by the Mayor of the City of Ballarat at the time of proposed building development in 1929.
The few Late Victorian styled dwellings and Federation styled houses are a physical legacy of the changing land uses in the area and design techniques in the 19th and early 20th centuries. Community consultation has indicated that the dwellings, street trees and engineering infrastructure are valued by some members of the local community.
Significance of Dwellings
Twenty-three of the thirty-seven dwellings in the Dowling Street Heritage precinct (62%) are considered to have significance within the area. The precinct also has a contextually high proportion of dwellings that may have individual significance, with 10 dwellings of this significance category.43 Details and a photograph of each of the dwellings are provided in the Catalogue of Places as Appendix 2.4 (Volume 5).
The dwellings that are significant within the precinct are at:
. 2 Dowling Street . 1215 Gregory Street
. 3 Dowling Street . 1302 Gregory Street
. 4 Dowling Street . 1304 Gregory Street
. 5 Dowling Street . 1306 Gregory Street
. 6 Dowling Street . 1308 Gregory Street
. 7 Dowling Street . 1310 Gregory Street
. 8 Dowling Street . 3 Martin Avenue
. 10 Dowling Street . 328 Wendouree Parade
. 1209A Gregory Street . 330 Wendouree Parade
. 1213 Gregory Street . 332 Wendouree Parade
. 1214 Gregory Street . 336 Wendouree Parade
The dwellings that may have individual significance are at:
. 5 Dowling Street.
. 6 Dowling Street.
. 7 Dowling Street.
. 10 Dowling Street.
. 1302 Gregory Street.
. 1304 Gregory Street.
. 1306 Gregory Street.
. 340 Wendouree Parade.
. 344 Wendouree Parade.
. 346 Wendouree Parade.
The properties that are not considered to have significance within the precinct are at:
. 1 Dowling Street.
. 100 Dowling Street.
. 101 Dowling Street.
. 1209 Gregory Street.
. 1208-1210 Gregory Street.
. 1211 Gregory Street.
. 1212 Gregory Street.
. 1 Martin Avenue.
. 5 Martin Avenue.
. 348 Wendouree Parade.
. 402 Wendouree Parade.
-
-
Dowling Street Heritage Precinct - Physical Description 1
Precinct Boundaries (refer to map in the images and attachments sections of this citation) The Dowling Street Heritage Precinct is comprised of most of the properties fronting Dowling Street (between Wendouree Parade and the railway line), seven properties on the north side of Gregory Street, and the allotments fronting Wendouree Parade, Martin Avenue and the south side of Gregory Street forming the block bound by these streets and Dowling Street (except the dwellings at 7-15 Martin Avenue and 1205-1207 Gregory Street).
While the dwellings on the northern side of Gregory were historically situated in a different municipality and are therefore unrelated to the subdivision development on the south side of the street, the designs and landscape settings have an visual connection with some of the places within Dowling Street and Wendouree Parade.
Dowling Street Heritage Precinct - Physical Description 2
Physical Evidence
1.3.1 Building Character & Appearance (refer to photos in the images and attachments sections in this citation) The Dowling Street Heritage Precinct is a medium-sized and varied residential are comprised of 43 dwellings.
Height The heights of the dwellings within the precinct vary. The majority of the dwellings have a single storey appearance, including some dwellings with attics, such as the house at 6 Dowling Street (Photo 3.01). There are a small number of notable two storey dwellings, including the house at 340 Wendouree Parade (Photo 3.02). Two storey additions to single storey dwellings (with the additions being recessive, allowing the existing single storey appearance to dominate) are also identified throughout the area and include the dwelling at 8 Dowling Street (Photo 3.03).
Form, Design and Scale The Dowling Street Heritage precinct features a variety of architectural styles from the 19th century through to the interwar and postwar periods.
A notable example of a Victorian design of the 19th century is the dwelling at 7 Dowling Street (Photo 3.04). It has a hipped roof form that traverses the site, together with a minor gable and verandah that project towards the street frontage.
At 1306 Gregory Street is a distinctive example of a Federation style (Photo 3.05), with its steeply pitched roof forms, including the gable that projects towards the front. Another example is at 1308 Gregory Street (Photo 3.06), with its broad gambrel roof form having an encircling verandah formed under the projection of the main roof.Dowling Street (between Wendouree Parade and Gregory Street) is especially notable for its collection of interwar Bungalows with their jerkin head, hipped and/or gabled roof forms having front verandahs of varying types. More substantial examples and variant types of interwar Bungalow are English Domestic Revival styled dwellings at 344 and 346 Wendouree Parade (Photos 3.07-08), with their steeply pitched and tiled gabled, hipped and jerkin head roof forms, elongated brick chimneys and porches.
Another variant example of the type is at 332 Wendouree Parade (Photo 3.09), with its corbelled brick gable ends. There are also more rudimentary examples of interwar Bungalows in Gregory Street (south side), together larger-scaled types at 336 and 340 Wendouree Parade (Photo 3.02). Other variant examples of interwar design include the dwelling at 330 Wendouree Parade (Photo 3.10), with its waterfall style frontage as defined by the curved parapetted brick walls and stepped chimneys.
At 3 Martin Avenue is an example of a postwar Bungalow (Photo 3.11). It has the gabled form of the earlier Bungalows, but larger brick chimneys and more substantial corner windows.
Overall, the majority of the dwellings in the Dowling Street Heritage Precinct feature the following design characteristics: . Multiple hipped, jerkin head, and/or gabled roof forms (with an approximate pitch between 25 and 35 degrees).
. Broad eaves (a number with exposed timber rafters).
. Predominantly timber framed double hung or fixed windows arranged singularly, in pairs, banks of three, projecting bays or in corners. There are a few dwellings with casement windows.
. Face or rendered brick chimneys.
. Front verandahs with hipped, gabled or flat roof forms supported by columns or solid masonry piers. A number of the verandahs also feature solid brick balustrades. A minor number of the late 19th and early 20th century era verandahs feature decorative valances and brackets.
. Decorative gable infill consistent with the era of the dwelling.
. Corbelled brick gable ends to some interwar era dwellings.
. Brick wall bands to some interwar era dwellings.
. Gable ventilators to some interwar era dwellings.
Most of the dwellings in the area are medium in scale, although the few houses with later recessive two storey additions are now larger in size.Construction and Finishes The dwellings in the area are largely constructed of the following materials: . Walls: - Face or rendered brick.
- Horizontal timber weatherboards.
. Roofs: - Galvanised corrugated steel sheeting.
- Tiles.
. Windows and Doors: - Timber framing.
Garages and Carports No garages and carports project forward of the dwellings in the Dowling Street heritage precinct. In most cases, the garage or carports are detached and are situated towards the rear of the dwellings.
Dowling Street Heritage Precinct - Physical Description 3
1.3.2 Urban Design & Engineering Infrastructure Layout and Subdivision Within the precinct, the allotment sizes vary considerably, due to different subdivisional developments during the 19th and 20th centuries. At 1304 and 1306 Gregory Street and at 336 and 340 Wendouree Parade, there are substantial allotments with sizeable homes having considerable front setbacks and garden settings. The remainder of the allotments in the area is medium-small in scale, like many of the allotments in nearby areas.
Setbacks Most of the dwellings fronting Dowling and Gregory Street and Martin Avenue have regular front setbacks.
All the dwellings in the heritage area have side setbacks that provide clear visual building separation.
Engineering Infrastructure In Gregory Street there are concrete kerbs and channels, with a wide channel on the south side of the street. Dowling Street is characterised by open bluestone spoon drains. In Wendouree Parade and Martin Avenue are concrete kerbs and channels.
Another characteristic of both Gregory and Dowling Streets are the grassed and graveled road verges.
Concrete footpaths are also a feature in each street except Martin Avenue which has no footpaths.
Front Fences The Dowling Street Heritage Precinct has a range of fence designs, most of which have been constructed to suit the era and construction of the dwellings. These fences are: . Low (up to 700 mm) interwar-postwar era fences with brick piers and plinths having geometric trussed steel panels between - the design and construction largely matching the interwar era dwellings. Typical examples include the fences at - 330 Wendouree Parade (Photo 3.10).332 Wendouree Parade (Photo 3.09).
- 334 Wendouree Parade (Photo 3.07).
. Low interwar era solid brick fences of construction and detailing to match the interwar era dwellings. Typical examples include the fences at: - 6 Dowling Street (Photo 3.01).
- 10 Dowling Street (Photo 3.12).
. Timber picket fences of varying designs consistent with the 19th and early 20th century and interwar eras of the dwellings. At 1306 Gregory is also a surviving original timber fence post (Photo 3.13), providing a physical legacy of the original fencing to this property.
Typical examples include the fences at: - 7 Dowling Street (Photo 3.04).
- 1302 Gregory Street.
- 1308 Gregory Street (Photo 3.06). .
- 1310 Gregory Street.
. Introduced higher timber fencing and cast iron and aluminium palisade fencing that does not relate to the aesthetic values of the heritage precinct or the design and construction of the dwellings.
Landmarks and Views Within the precincts are local landmarks specific to the area. These include the Maltworks at 1114 Gregory Street and the substantial dwellings and their garden settings at 336 and 340 Wendouree Parade (Photos 3.10, 7.02) and 1304 and 1306 Gregory Street (Photo 3.05).
From Dowling Street and the intersection of Dowling and Gregory Streets are important uninterrupted views to Lake Wendouree.
Dowling Street Heritage Precinct - Physical Description 4
1.3.3 Landscaping Landscaping also forms an important aesthetic characteristic of the Dowling Street heritage precinct. In Dowling Street there are mixed exotic street trees including Claret Ash and Elms (Photo 3.14). This similar variety of exotic trees (together with Plane trees) is also identified in Gregory Street (Photo 3.15). In Martin Avenue, there are large canopies of Oak trees (Photo 3.16).
Wide grassed nature strips form another feature of the streetscapes in Gregory and Dowling Streets (Photos 3.14-15). There are also narrower grassed nature strips in Martin Avenue (Photo 3.16) and Wendouree Parade.
The landscape qualities of the area are also identified by the mature garden settings of the private properties. Some of these settings are substantial, including the properties at 1304 and 1306 Gregory Street, and 344 Wendouree Parade (Photo 3.07). These properties feature mature hedges at the side and front respectively. There is also a mature cypress hedge along the Gregory Street frontage to the property at 7 Dowling Street (Photo 3.04).
The private garden settings include grassed areas with perimeter flower or shrubbery beds, including garden beds along the front behind thefences and side concrete driveways. Some properties have notable exotic trees, including the cypresses at 3 Dowling Street and the mature Liquid Amber at 344 Wendouree Parade (Photo 3.04).
Heritage Study and Grading
Ballarat - Ballarat Heritage Precincts Study
Author: Dr David Rowe and Wendy Jacobs
Year: 2006
Grading:
-
-
-
-
-
Dowling Street Heritage Precinct
 Ballarat City
Ballarat City -
Ballarat Methodist Church Honour Roll (Burnbank Street) (First World War)
 Vic. War Heritage Inventory
Vic. War Heritage Inventory -
Ballarat Jubilee Methodist Church Honour Roll (First World War)
 Vic. War Heritage Inventory
Vic. War Heritage Inventory
-
-









