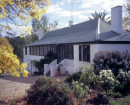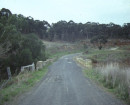SOMERSET TERRACE
54-64 BAKER STREET, RICHMOND, YARRA CITY
-
Add to tour
You must log in to do that.
-
Share
-
Shortlist place
You must log in to do that.
- Download report
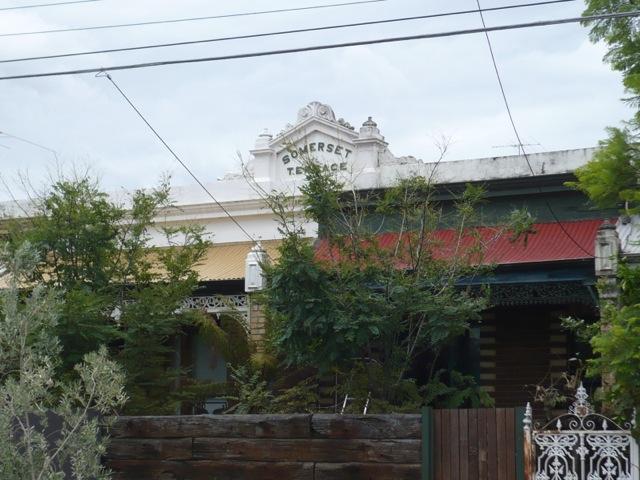

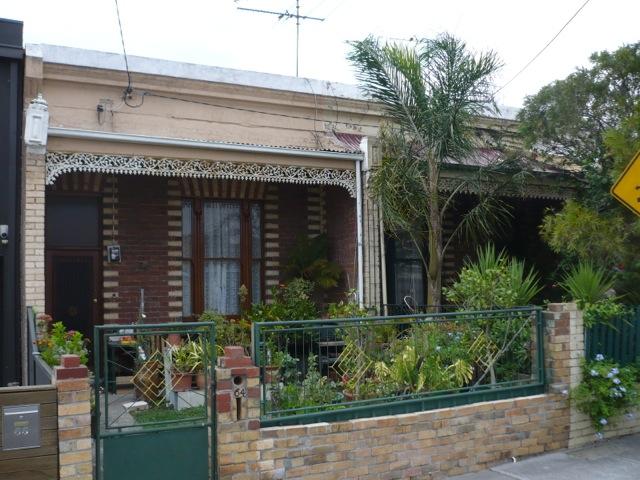
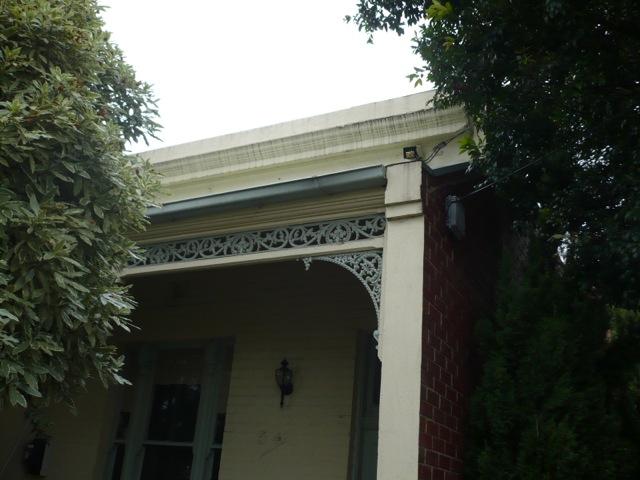
Statement of Significance
Somerset Terrace, a late Victorian terrace row comprising six houses constructed by 1887, at 54-64 Baker Street, Richmond is significant. The terrace is slightly elevated, which enhances its street presence, and the houses have small front gardens. Unusually, it is single storey at the front and has original double storey wings at the rear. It is constructed of bi-chromatic brick and has a continuous (i.e., not penetrated by the brick wing walls) concave verandah, originally with a cast-iron frieze set within a timber frame with cast iron brackets (this survives at nos. 54 & 60). The parapet is composed of a moulded cornice once framed by corbels at either end. There is a central triangular pediment set within low piers (that once supported orbs/urns) flanked by consoles and surmounted by an acroterion that contains the name 'Somerset Terrace'. The wing walls beneath the verandah are decorated with corbels, once surmounted by orbs, which have been removed. Each house has a relatively tall tripartite window with colonettes and a bluestone sill, and a panelled front door with top light. The contrasting brick surrounding the windows and doors creates the appearance of quoining.
The front fences and non-original alterations and additions to the terrace are not significant.
How it is significant?
Somerset Terrace is of local historic and architectural significance to the City of Yarra.
Why it is significant?
Somerset Terrace is historically significant as tangible evidence of the large terrace rows constructed as speculative ventures during the 1880s land boom, which was characterised by higher density development as land values increased. It demonstrates a significant phase of residential development during the late nineteenth century. (Criterion A)
Somerset Terrace is architecturally significant as representative example of a Victorian terrace row constructed during the 1880s. Typically, the decoration is more restrained that the terraces constructed during the late Victorian 'boom' era and includes features such as the bi-chromatic brickwork, verandah with cast iron frieze and brackets, a parapet with moulded cornice and central pediment and other stucco detailing. The elevated siting of the terrace enhances its streetscape presence. It is notable for its uncommon form comprising a single storey front with double storey rear wings. (Criteria B & D)
-
-
SOMERSET TERRACE - Physical Description 1
Somerset Terrace is a late Victorian era terrace row comprising six houses. The terrace is slightly elevated, which enhances its street presence, and the houses have small front gardens. Unusually, it is single storey at the front and has original double storey wings at the rear.
The terrace is constructed of bi-chromatic brick and has a continuous (i.e., not penetrated by the brick wing walls) concave verandah, originally with a cast-iron frieze set within a timber frame with cast iron brackets (this survives at nos. 54 & 60). This type of verandah frieze (in a frame) was popular from the 1870s. The parapet is composed of a moulded cornice framed by corbels at either end. There is a central pediment set within low piers (that once supported orbs or urns) flanked by consoles with a triangular top surmounted by an acroterion that contains the name 'Somerset Terrace'. The wing walls beneath the verandah are decorated with corbels, which were once surmounted by orbs, which have been removed. Each house has a relatively tall tripartite window with colonettes and a bluestone sill, and a panelled front door with top light. The contrasting brick surrounding the windows and doors creates the appearance of quoining.
The terrace appears to be in good condition and has a moderate level of intactness. Apart from the alterations mentioned above other changes include:
. The over-painting of the bricks to nos. 54 & 56.
. The removal of chimneys.
. The removal/replacement of the cast iron frieze to nos. 56, 58, 62 & 64.
. The removal/loss of decorative orbs along the wing wall ends.
. The replacement of the presumed tiled verandah floor - nos. 56 & 58 retain original bluestone borders.
. The reconstruction of the west-side wall.
The appearance of the terrace is marred by a variety of high front fences in varying materials.
Heritage Study and Grading
Yarra - Heritage Gaps Study: Review of remaining 17 heritage precincts from the 2009 Gaps report
Author: Context Pty Ltd
Year: 2013
Grading:Yarra - Heritage Gap Study
Author: Graeme Butler & Associates
Year: 2007
Grading: Local
-
-
-
-
-
RESIDENCE
 Victorian Heritage Register H0142
Victorian Heritage Register H0142 -
RESIDENCE
 Victorian Heritage Register H0143
Victorian Heritage Register H0143 -
FORMER DENTON HAT MILLS
 Victorian Heritage Register H0815
Victorian Heritage Register H0815
-
"1890"
 Yarra City
Yarra City -
"AMF Officers" Shed
 Moorabool Shire
Moorabool Shire -
"AQUA PROFONDA" SIGN, FITZROY POOL
 Victorian Heritage Register H1687
Victorian Heritage Register H1687
-
-






