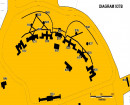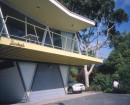ASCOT VALE BABY HEALTH CENTRE
147 MARIBYRNONG ROAD, ASCOT VALE, MOONEE VALLEY CITY
-
Add to tour
You must log in to do that.
-
Share
-
Shortlist place
You must log in to do that.
- Download report
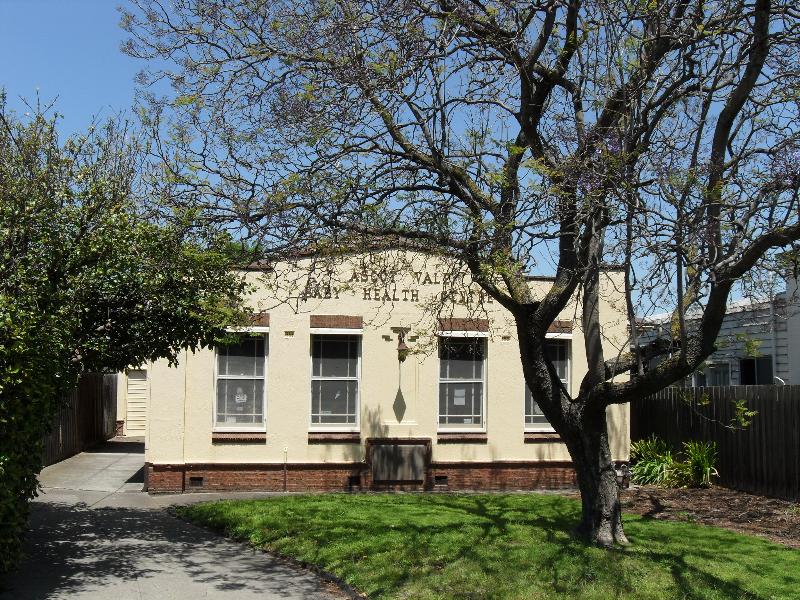

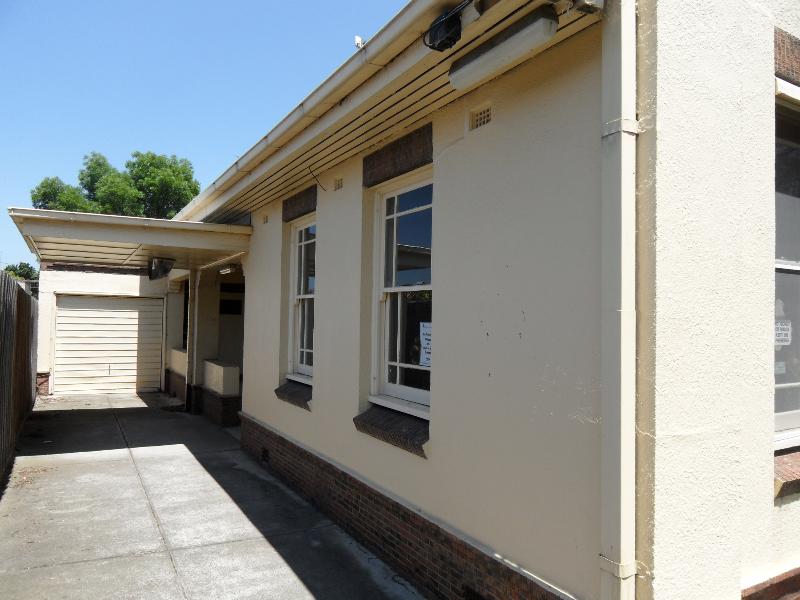
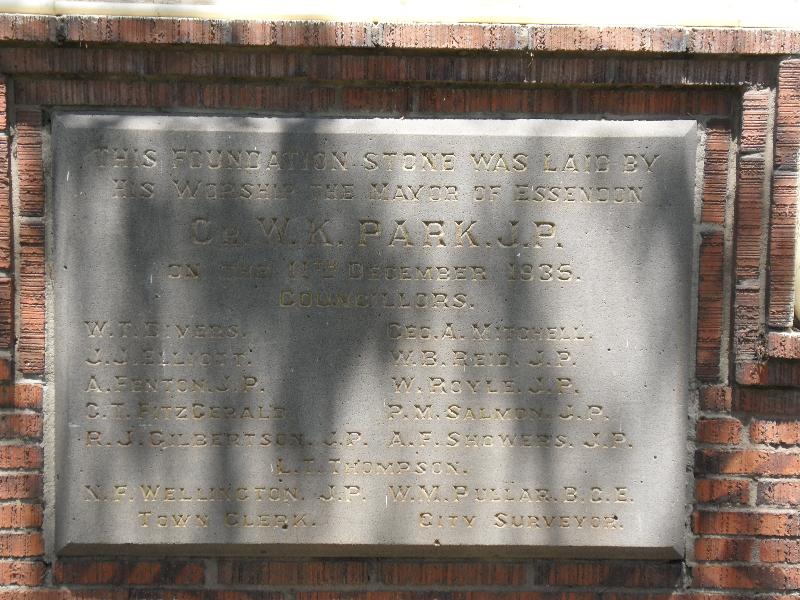
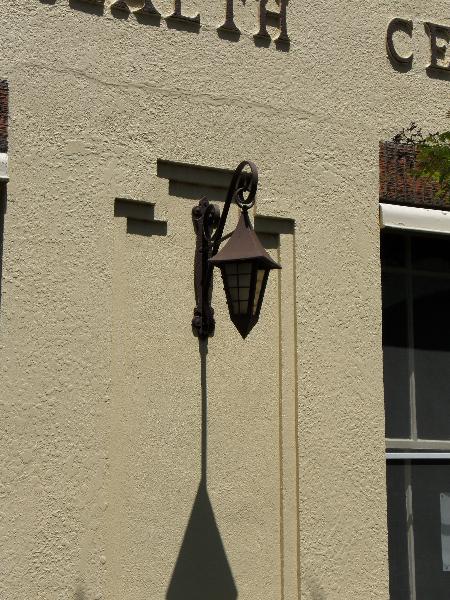
Statement of Significance
What is significant?
The Ascot Vale Baby Health centre, designed by W.M. Pullar and constructed in 1936, at 147 Maribyrnong Road, Ascot Vale is significant. It has the domestic scale, detailing and setting characteristic of baby health centres, but in this instance with a parapeted front concealing the hipped roof that is more usually associated with commercial buildings of the interwar period. The flattened, geometric form of the facade (which demonstrates the influence of the Moderne style) and the pairing of a textured stucco finish with tapestry brick detailing are typical of 1930s architecture. The symmetrical facade contains four sash windows with margin glazing and brick lintels and sills, two on either side of an original wall-mounted lantern that is directly above the foundation stone, which set into the base of the wall and framed in tapestry bricks. Entry is via an open porch on the east side of the building, which has a large cantilevered flat-roofed awning.
Later additions and alterations to the place are not significant.
How is it significant?
The Ascot Vale Baby Health Centre is of local historic, social and architectural significance to the City of Moonee Valley.
Why is it significant?
It is historically significant as the oldest baby health centre in Moonee Valley and is associated with the growth of Ascot Vale during the interwar period. (Criterion A)
-
-
ASCOT VALE BABY HEALTH CENTRE - Physical Description 1
The Ascot Baby Health Centre has the domestic scale, detailing and setting characteristic of baby health centres, but in this instance with a parapeted front concealing the hipped roof that is more usually associated with commercial buildings of the interwar period. The flattened, geometric form of the facade (which demonstrates the influence of the Moderne style) and the pairing of a textured stucco finish with tapestry brick detailing are typical of 1930s architecture. The symmetrical facade contains four sash windows with margin glazing and brick lintels and sills, two on either side of an original wall-mounted lantern that is directly above the foundation stone, which set into the base of the wall and framed in tapestry bricks. Entry is via an open porch on the east side of the building, which has a large cantilevered flat-roofed awning. The building has a high degree of external integrity and intactness. The garage, set back at the southeast corner, appears to be a later addition.
The building has a deep setback to Maribyrnong Road. The front yard contains the driveway and a lawned area containing a semi-mature Jacaranda tree.
Heritage Study and Grading
Moonee Valley - Moonee Valley Heritage Study
Author: Context Pty Ltd, 2015
Year: 2015
Grading: LocalMoonee Valley - City of Moonee Valley Stage 1 Heritage Gap Study
Author: Context PL
Year: 2013
Grading:
-
-
-
-
-
INFANT BUILDING, MOONEE PONDS WEST PRIMARY SCHOOL
 Victorian Heritage Register H1321
Victorian Heritage Register H1321 -
FORMER ASCOT VALE TRAM SUBSTATION
 Victorian Heritage Register H2323
Victorian Heritage Register H2323 -
HOUSE (LYNDHURST, NAMLOC) & STABLES
 Moonee Valley City
Moonee Valley City
-
"1890"
 Yarra City
Yarra City -
"AMF Officers" Shed
 Moorabool Shire
Moorabool Shire -
"AQUA PROFONDA" SIGN, FITZROY POOL
 Victorian Heritage Register H1687
Victorian Heritage Register H1687
-
1 Fordham Court
 Yarra City
Yarra City -
10 Fordham Court
 Yarra City
Yarra City
-
-












