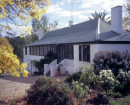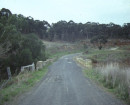Antiope and Cassiope
30-32 Lewisham Rd WINDSOR, STONNINGTON CITY
-
Add to tour
You must log in to do that.
-
Share
-
Shortlist place
You must log in to do that.
- Download report





Statement of Significance
What is significant?
The houses 'Antiope' and 'Cassiope' at 30 & 32 Lewisham Road, Windsor, are significant. They were built in 1888 as rental properties for Edward Vail, an early member of the Gardiner Roads Board (subsequently the Shire of Malvern) who later served as a councillor for the City of Prahran (1863-1873).
The two double-fronted rendered masonry houses are mirror images of each other, clearly constructed by the same builder.
The masonry front fences and contemporary rear extensions are not significant.
How is it significant?
The houses are of local architectural and aesthetic significance to the City of Stonnington.
Why is it significant?
Architecturally, the two houses are fine and intact examples of modest-scale asymmetrical Italianate villas, with typical features including the slate-clad M-profile hipped roof, corniced chimneys (to no. 30), canted projecting bay with a semi-hexagonal hipped roof, front verandah with cast-iron detail, and round-arched windows. (Criterion D)
Aesthetically, they are distinguished by the high level of moulded cement detail to their facades, including bracketed chimney cornices, acanthus-leaf brackets to the eaves interspersed with relief flowers, barley-twist colonnettes at the corners of windows, and an acanthus leaf cornice at impost level. They are also notable for the unusual and picturesque verandah which continues in a cantilevered form around the projecting canted bay. This same verandah form was built elsewhere in the area and these two are the best surviving examples. (Criterion E)
-
-
Antiope and Cassiope - Physical Description 1
The two houses at 30 and 32 Lewisham Road, Windsor, are free-standing, single-storey Italianate villas which are mirror images of each other. They sit behind generous front gardens.
Both houses have rendered walls and a slate-covered hipped roof. No.30 has two rendered chimneys with bracketed cornices, typical of the Italianate style. Eaves brackets to both houses have an acanthus leaf on the face and alternate with a rectangular bas-relief flower. The facades are asymmetrical, with a very large canted projecting bay beneath a semi-hexagonal hipped roof (on the south side at no. 30, and the north side at no. 32, making them mirror images). The walls of both are finished in ruled render with barley twist colonnettes framing the sides of the round-arched windows. At impost level is a cornice of acanthus leaves, which runs across the entire facades. The windows beneath the verandah are full length. The front door of no. 30 retains ruby flashed glass sidelights and highlights. Neither of the front doors were visible.
The verandahs are accessed by bluestone steps, and are supported by cast-iron Corinthian columns. Both retain a cast-iron frieze and brackets, as well as a dentilated verandah beam. The verandah roofs may be slightly convex in profile. The most unusual decorative detail of these two houses is a separate concave verandah hood that wraps around the projecting bay. It is supported on simple timber brackets.
Views to the two houses are obscured by high brick front fences. The chimneys to No. 32 have been shortened.
Antiope and Cassiope - Local Historical Themes
This place illustrates the following themes, as identified in the Stonnington Thematic Environmental History (Context Pty Ltd, rev. 2009):
3.3.3 Speculators and land boomers
8.2 Middle-class suburbs and the suburban ideal
Heritage Study and Grading
Stonnington - City of Stonnington Victorian Houses Study
Author: City of Stonnington
Year: 2016
Grading: A2
-
-
-
-
-
PRIMARY SCHOOL NO. 1467
 Victorian Heritage Register H1032
Victorian Heritage Register H1032 -
PRAHRAN TOWN HALL
 Victorian Heritage Register H0203
Victorian Heritage Register H0203 -
FORMER POLICE STATION AND COURT HOUSE
 Victorian Heritage Register H0542
Victorian Heritage Register H0542
-
-









