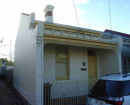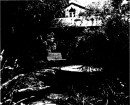Back to search results
Freemasons Hospital
166 Clarendon Street,, EAST MELBOURNE VIC 3002 - Property No B7108
Freemasons Hospital
166 Clarendon Street,, EAST MELBOURNE VIC 3002 - Property No B7108
All information on this page is maintained by National Trust.
Click below for their website and contact details.
National Trust
-
Add to tour
You must log in to do that.
-
Share
-
Shortlist place
You must log in to do that.
- Download report

B7108 Freemasons Hospital

On this page:
Statement of Significance
The Freemason's Hospital designed by Stephenson and Turner, and built 1936/7, extended 1956, is of State level significance for historical and architectural / aesthetic reasons.
Historically this is considered a seminal modernist building in Victoria, hailed as one of the first and best expressions of 'functionalism' in architecture. Its long horizontal balconies, and lack of adornment were radical for the time.
Architecturally, the expression is notably severe, with long horizontal balconies dominating the design, the extension of the 1950s exaggerating this effect. This horizontality is contrasted by the vertical services tower, expressed only above the roof, and incorporates relief carving, which is the only decoration.
The Freemason's is one of a series of important modernist hospitals designed by the firm of Stephenson & Meldrum (Stephenson & Turner after 1937) who dominated hospital design in Australia for the next 20 years. Designs such as the Mercy, East Melbourne, 1934-35 and the King George Memorial in Sydney, culminating in the Royal Melbourne Hospital buildings in Parkville, 1936-41 introduced 'functionalist' architecture on a huge scale to this country. The firm are also credited with introducing the modern architectural practice, with efficiency and modern innovation in the office as well as in their architecture, and was the largest in the country for many years.
Classified: 05/03/2001
Historically this is considered a seminal modernist building in Victoria, hailed as one of the first and best expressions of 'functionalism' in architecture. Its long horizontal balconies, and lack of adornment were radical for the time.
Architecturally, the expression is notably severe, with long horizontal balconies dominating the design, the extension of the 1950s exaggerating this effect. This horizontality is contrasted by the vertical services tower, expressed only above the roof, and incorporates relief carving, which is the only decoration.
The Freemason's is one of a series of important modernist hospitals designed by the firm of Stephenson & Meldrum (Stephenson & Turner after 1937) who dominated hospital design in Australia for the next 20 years. Designs such as the Mercy, East Melbourne, 1934-35 and the King George Memorial in Sydney, culminating in the Royal Melbourne Hospital buildings in Parkville, 1936-41 introduced 'functionalist' architecture on a huge scale to this country. The firm are also credited with introducing the modern architectural practice, with efficiency and modern innovation in the office as well as in their architecture, and was the largest in the country for many years.
Classified: 05/03/2001
Show more
Show less
-
-
-
-
PART OF FORMER FOY AND GIBSON COMPLEX
 Victorian Heritage Register H0896
Victorian Heritage Register H0896 -
PART OF FORMER FOY AND GIBSON COMPLEX
 Victorian Heritage Register H0755
Victorian Heritage Register H0755 -
PART OF FORMER FOY AND GIBSON COMPLEX
 Victorian Heritage Register H0897
Victorian Heritage Register H0897
-
-









