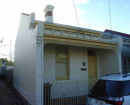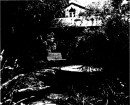FREEMASONS HOSPITAL
166 CLARENDON STREET EAST MELBOURNE, MELBOURNE CITY
-
Add to tour
You must log in to do that.
-
Share
-
Shortlist place
You must log in to do that.
- Download report
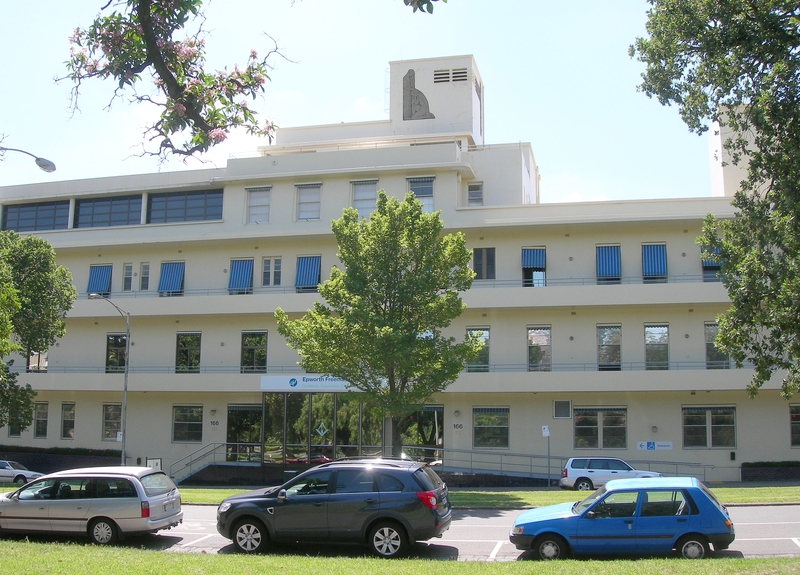

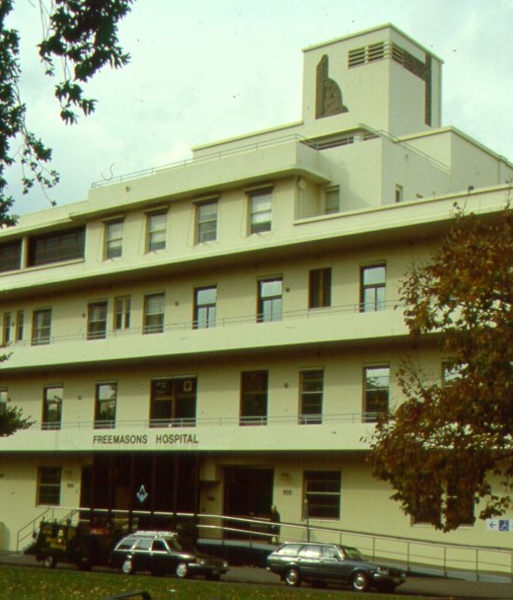
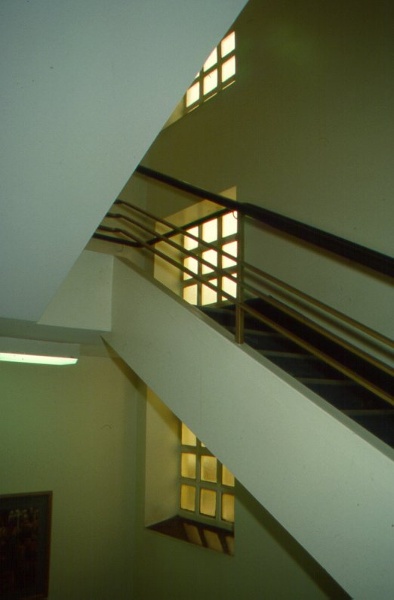
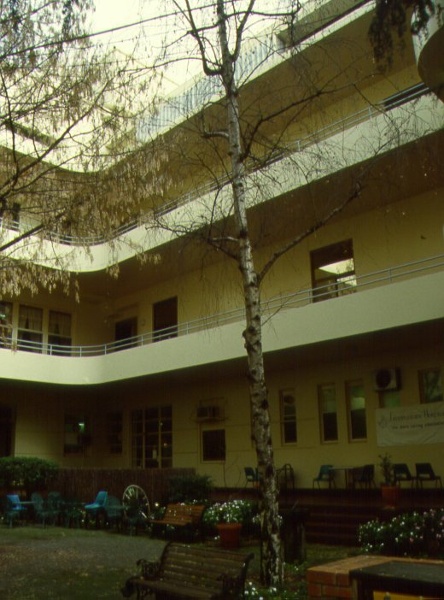
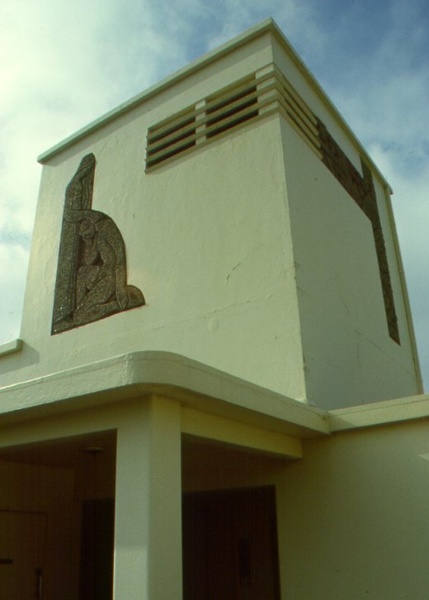
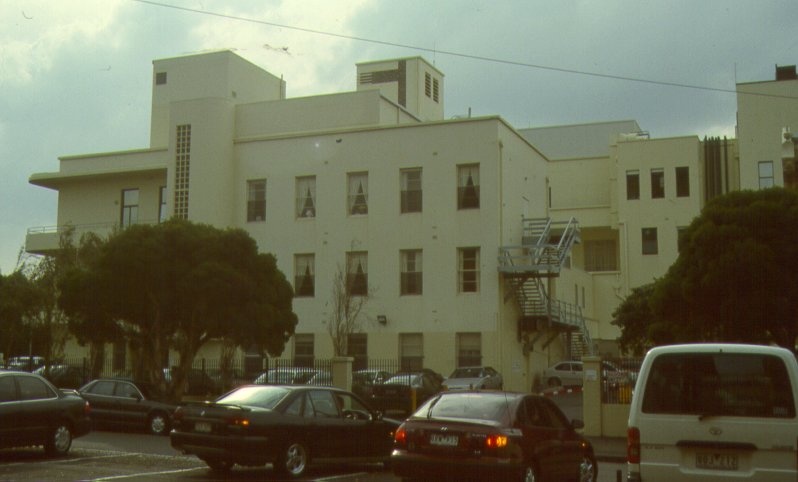
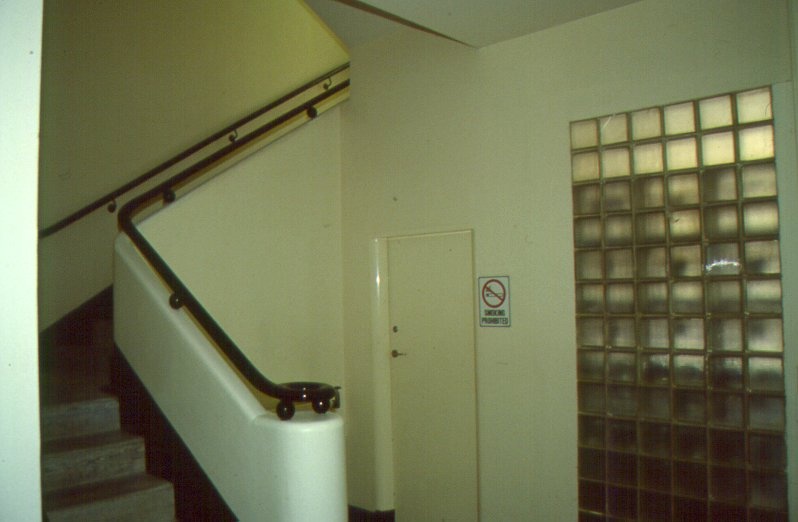
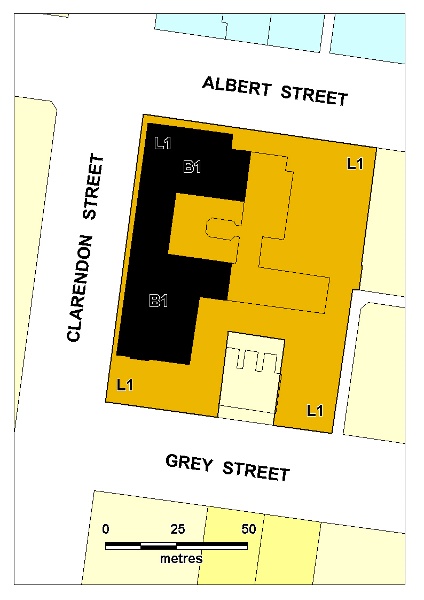
Statement of Significance
What is significant?
The Freemasons Hospital was established by the United Grand Lodge of Victoria in 1937. It is the only known "intermediate" or "community" hospital constructed by a lodge or friendly society in Melbourne's inner suburbs in the early 1930s following the Victorian government's initiative to assist construction of hospitals to accommodate middle class fee-paying ("intermediate") patients. Inspired by modern American practice the new hospital, intended for use solely by Freemasons and their families, accommodated 60 patients and about forty nurses.
The original five level reinforced concrete building, designed by architects Stephenson and Meldrum (later Stephenson and Turner) in the inter-war Functionalist style, was built by J R & E Seccull in 1936-37. The white cement rendered exterior was trimmed in Masonic blue, a pale shade on the balcony soffites and dark blue ceramic tiles highlighting the main entrance. A relief figure group representing the Freemason's crest and a geometric relief sculpture by Melbourne artist W L Bowles (1885-1954) is featured on walls of the lift motor room above the main entrance. The Freemasons clearly intended to extend the hospital or its facilities to adjacent land extending to Albert Street.In 1956-58 the hospital was substantially enlarged when the building was extended to a sympathetic design by architects Meldrum and Noad, making particular reference by its continuing balconies to the original. The extension has long been publicly regarded as integral part of the Freemason's Hospital.
Further wings to the east were added in 1968 and 1977, and the front entrance was subsequently altered. Apart from respecting the scale of the original, these changes did not contribute to the cultural heritage significance of the hospital.
How is it significant?
The Freemasons Hospital is of historical and of architectural significance to the State of Victoria.
Why is it significant?
The Freemasons Hospital is historically important as a major health institution established by Victorian Freemasons following an unprecedented boom in their membership after the First World War. It was built under the aegis of a 1929 Victorian government initiative to create private hospitals of sufficient size to offer treatment for both private and intermediate patients. Prior to this public hospitals catered only for the poor, and the affluent paid for their treatment in small private hospitals. The Freemasons Hospital reflects the increasing sophistication of medical treatments, surgical procedures and diagnostic equipment available by the 1930s which replaced home medical treatment for severe illness. Freemasonry, an oath-bound fraternity of men founded in London in 1717 to cultivate brotherhood and serve society, has played a significant and continuous role in the cultural life of Victoria since 1840.
The Freemasons Hospital is a seminal example from Australia's great inter-war hospital building era, where hospitals became an identifiable building type of their own, and their design became the province of a number of specialist architecture firms. It is a significant early example of the work of Stephenson & Meldrum, later Stephenson & Turner, which became Australia?s largest architectural practice. Commenced by Arthur George Stephenson (1890-1967) in the 1920s the firm specialised in hospital design. In 1954 Stephenson was knighted for services to architecture and became the first Australian to receive a Royal Institute of British Architects Gold Medal. He was awarded the Royal Australian Institute of Architects gold medal in 1964.
The hospitals designed by Stephenson in the 1930s and 1940s, based on European modern movement principles, led the progress towards Australian functionalist modernism. Stephenson chose the modernist idiom for hospital design as it suited the advanced scientific, medical, and programmatic principles of the institution, and the functionalist expression allowed for simple planning and honesty of expression. The Freemasons Hospital was a seminal modernist building in Victoria, its severe horizontal balconies, contrasting vertical services tower and minimal decoration being radical for the time.
The Freemason's Hospital also reflects the continuing architectural contribution to this building by Stephenson's original colleague Percy Meldrum, under whose later firm Meldrum and Noad the additionsof 1956-58 were organised. The 1950s wing, while deferring subtly to less elaborate tastes of that era, is a meaningful and considered extension to the earlier building and allows the entire hospital to present a united front to the Fitzroy Gardens opposite.
-
-
FREEMASONS HOSPITAL - Permit Exemptions
General Exemptions:General exemptions apply to all places and objects included in the Victorian Heritage Register (VHR). General exemptions have been designed to allow everyday activities, maintenance and changes to your property, which don’t harm its cultural heritage significance, to proceed without the need to obtain approvals under the Heritage Act 2017.Places of worship: In some circumstances, you can alter a place of worship to accommodate religious practices without a permit, but you must notify the Executive Director of Heritage Victoria before you start the works or activities at least 20 business days before the works or activities are to commence.Subdivision/consolidation: Permit exemptions exist for some subdivisions and consolidations. If the subdivision or consolidation is in accordance with a planning permit granted under Part 4 of the Planning and Environment Act 1987 and the application for the planning permit was referred to the Executive Director of Heritage Victoria as a determining referral authority, a permit is not required.Specific exemptions may also apply to your registered place or object. If applicable, these are listed below. Specific exemptions are tailored to the conservation and management needs of an individual registered place or object and set out works and activities that are exempt from the requirements of a permit. Specific exemptions prevail if they conflict with general exemptions. Find out more about heritage permit exemptions here.Specific Exemptions:xxx General Conditions: 1. All exempted alterations are to be planned and carried out in a manner which prevents damage to the fabric of the registered place or object. General Conditions: 2. Should it become apparent during further inspection or the carrying out of alterations that original or previously hidden or inaccessible details of the place or object are revealed which relate to the significance of the place or object, then the exemption covering such alteration shall cease and the Executive Director shall be notified as soon as possible. General Conditions: 3. If there is a conservation policy and plan approved by the Executive Director, all works shall be in accordance with it. General Conditions: 4. Nothing in this declaration prevents the Executive Director from amending or rescinding all or any of the permit exemptions. Nothing in this declaration exempts owners or their agents from the responsibility to seek relevant planning or building permits from the responsible authority where applicable.External:
Minor repairs and maintenance which replace like with like.
Repainting of previously painted surfaces in the same colour.
Removal of extraneous items such as external lighting, air conditioners, pipework, ducts, flues, antennae, aerials, fly screens and making good.
Resurfacing of existing paths and driveways.
Internal:
Installation, removal or replacement of specialist hospital and medical equipment.
Emergency or safety works which do not involve original building fabric.
Removal of non-original partition walls, suspended ceilings, bulkheads, wall linings, doors, bathroom partitions, lights, built-in cupboards, cubicle partitions and office fittings.
Construction of light-weight partition walls, ceilings and bulkheads provided they do not intersect with windows.
Refurbishment of bathrooms, toilets, wet areas and kitchens including installation, removal or replacement of sanitary fixtures and fittings, kitchen equipment and wall tiling.
Installation, removal or replacement of hydraulic, pneumatic, electrical, fire, mechanical and lift services.
Painting of previously painted walls and ceilings provided that preparation or painting does not remove evidence of any original paint or other decorative scheme.
Installation, removal or replacement of carpets and/or flexible floor coverings.
Installation, removal or replacement of curtain tracks, rods, blinds, signs, handrails, plumbing fittings, door and window hardware,
Installation, removal or replacement of hooks, nails and other devices for the hanging of mirrors, paintings and other wall mounted art works and mirrors
FREEMASONS HOSPITAL - Permit Exemption Policy
The Freemasons Hospital has architectural and historical significance as an important demonstration of the inter-war approach to hospitals and health care, and as a seminal example of the extensive hospital works of architects Meldrum and Stephenson (later Stephenson & Turner; Meldrum and Noad). Extensive additions were made 1956-58 to the north by Meldrum and Noad, with clear reference to the original buildings. Further extensions, without such reference, were made in the 1960s and 1970s. The significance of the place lies in its largely intact external architectural appearance and its internal arrangement. The purpose of the permit exemptions is to allow works which do not impact on the significance of the place to occur without the need for a permit. Alterations which impact on the significance of the exterior and interior are subject to permit applications.
Building exterior:
The original building envelope (including 1956-58 exterior and the external stairways) and its architectural features and detailing should be retained. Additions to the original building envelope except the 1956-58 to the north could be removed (eg. ground floor kitchen between the original rear wings, south lift motor room, additional space at third floor level). Reconstruction of the original main entrance would also be desirable. Addition of further mechanical plant enclosures to the roof or enclosure of open external balconies would be inappropriate.
Building interior:
The main features of the internal layout that survive are the main corridors, the stairwells, lift shafts and most of the upper floor ward areas. These elements should be retained. The basement and ground floor areas have been extensively altered. As with all hospitals the interior has been extensively altered over time to accommodate new technology and improved management practices. This process should be allowed to continue so that the place can evolve and function as a modern hospital. Any further alterations should recognise the original design intentions and layout of the spaces.
-
-
-
-
-
PART OF FORMER FOY AND GIBSON COMPLEX
 Victorian Heritage Register H0896
Victorian Heritage Register H0896 -
PART OF FORMER FOY AND GIBSON COMPLEX
 Victorian Heritage Register H0755
Victorian Heritage Register H0755 -
PART OF FORMER FOY AND GIBSON COMPLEX
 Victorian Heritage Register H0897
Victorian Heritage Register H0897
-
1 Fordham Court
 Yarra City
Yarra City -
10 Fordham Court
 Yarra City
Yarra City
-
-








