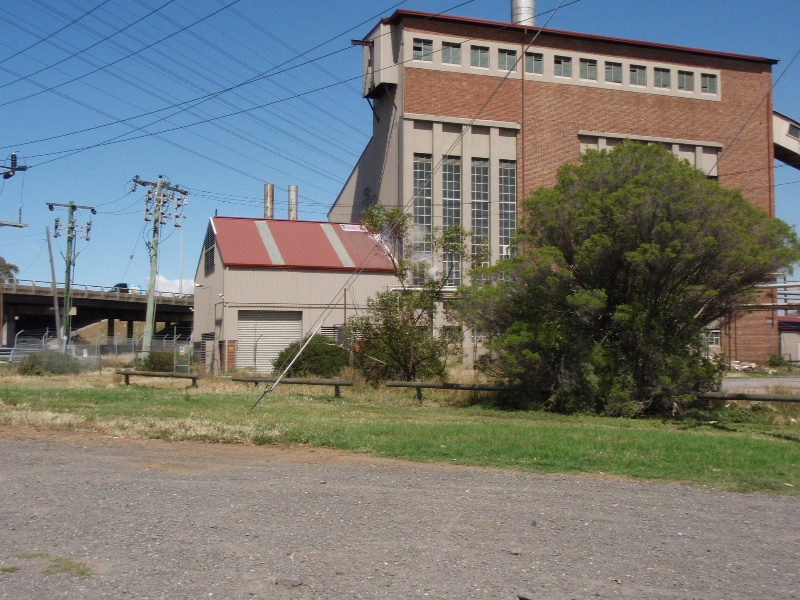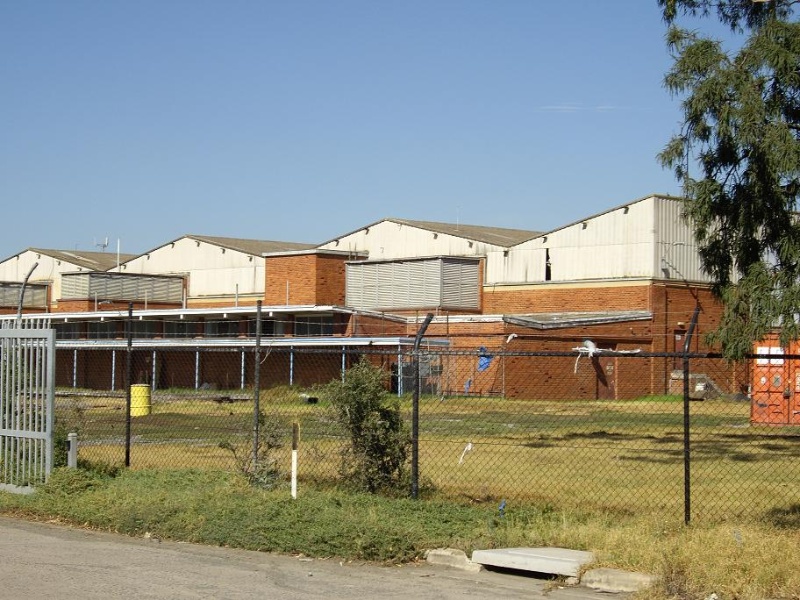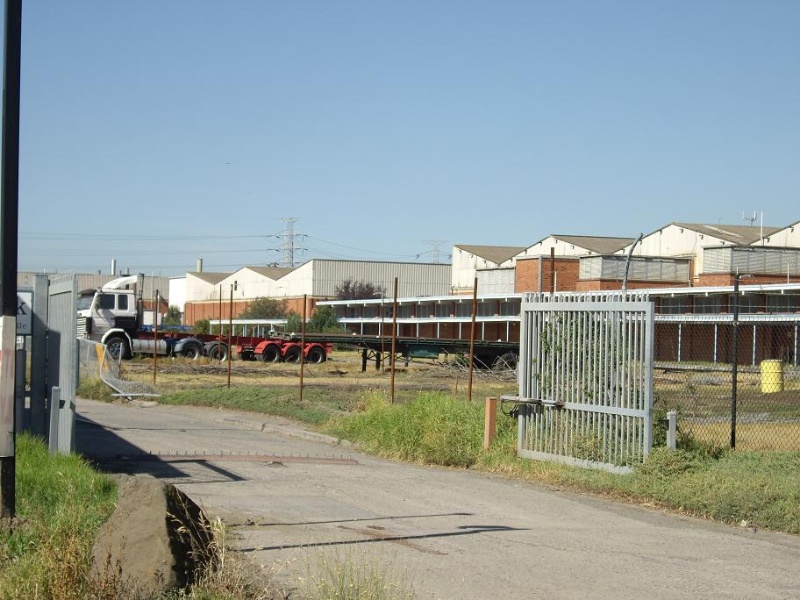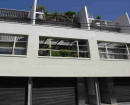Bradmill
341-351 Francis Street, YARRAVILLE VIC 3013 - Property No 5060029605
-
Add to tour
You must log in to do that.
-
Share
-
Shortlist place
You must log in to do that.
- Download report





Statement of Significance
The former Davis Coop/Bradmill site is of architectural and aesthetic note for its scale and form in the predominantly industrial landscape of the West Footscray-Brooklyn area, the boiler house in particular standing out as a large and dominant local landmark. The manufacturing buildings are also significant because they reflect a transition phase in factory design, still featuring the large south-lit sawtooth roof design, but with trussed roofs (as opposed to earlier industrial buildings with close column spacing and later buildings with clear span roof support.
The canteen building, which is still close to its original external condition, has historical and architectural significance to the City as the architect-designed social centre of the Francis Street site.
The site is of social and historic significance for its association with two major local companies, Davis Coop and Bradmills, both of which made a contribution to the development of industrial infrastructure in the district.
-
-
Bradmill - Physical Description 1
The boiler house, chimney, conveyor and hopper buildings are amongst the earliest structures to be built on the site. The boiler house is built with steel structure framing with a gabled roof clad in corrugated iron (replacing the original asbestos sheeting). The building is clad in red face brickwork detailed in the stream-lined manner of the early Modernist period.
A freestanding, steel-banded, circular chimney which is located on the south-west side of the boiler house was reduced in height by approximately 12 metres in the 1970s. The coal-fired boiler equipment, though still extant within the boiler house, has been replaced by gas-fired boilers. An elevated conveyor connects the north-western corner of the boiler house to the coal hopper on the ground.
The boiler house has local landmark qualities within its context and as viewed from the Westgate Freeway.
The original dye house and proofing building comprises red brickwork walls with a mixture of parapeted and steel framed sawtooth truss roofs covered with cement sheet. In 1958 the dye house was extended by a bay width along the length of the west wall.
The basement o the dye house reportedly has a substantial intact tunnel system for the reticulation of liquid waste.
The composite appearance of the original buildings and subsequent additions are primarily legible by variations in the colour of the red brick batches.
The canteen building is of Modernist design featuring many facets of contemporary styling. The structural design elements include lozenge-shaped fascias, north facing aluminium window wall and vertical louvres for sun control on the western end. The interior contains superior quality fittings and fixtures for the period and type.
Comparing the types of buildings over the whole site, the earliest manufacturing buildings, dating to the early 1950's reflect a transition phase in factory design, still featuring the large south-lit sawtooth roof design, but with trussed roof able to span greater distances and so avoid the close column spacing of earlier buildings. The later buildings on the site use a clear-span, low pitched gable roof form, which is still current practice in factory design.
Bradmill - Physical Conditions
Physical Conditions: In good condition. The boiler house and much of the rest of the plant has been recently clad and repainted (in the last 3-5 years).
Bradmill - Integrity
Integrity: The complex is intact to its late 1960s appearance, having been progressively constructed over the first ten years of operation.The Boiler house is now unused although intact with a new small high-preassure boiler plant added in an extension on the eastern end.
Bradmill - Physical Description 2
context: Adjacent to the Newport-Sunshine loop line and opposite the similarly scaled James Hardie industrial complex but with a residential area to the north and McIvor Reserve to the east. Also very visible from the West Gate Freeway, particularly in terms of the boiler house.
Bradmill - Historical Australian Themes
Thematic context
Australian Principal Theme Manufacturing and Processing
PAHT Subtheme: Manufacturing and Processing
Local Theme Industry Pushing Outwards:Bradmill - Physical Description 3
Creation date(s): 1959
Heritage Significance city
Map (Melway) 41 F10
Boundary description
The extent of the 1950s sawtooth roof factory sheds and boilerhouse complex located in the south east corner of the current allotment, bounded on the south by the railway line, and on the east by the extension of Roberts Street.
Local Government Area: City of Maribyrnong
Ownership Type Private
Bradmill - Physical Description 4
Additional Report from: Maribyrnong Industrial Heritage Places, Panel Report, Amendment C31, May 2004, Gary Vines
1.1 Bradmill, Francis Street
HO 125 Submissions 9 & 9a
A site visit was arranged by the owner Mr Luke DeLutis, Director, Denim Connections Bradmill, for Council staff and consultants, and a Heritage Assessment was prepared for the owners by Allom Lovell & Associates.
The submission by the owners objected to the heritage overlay based on the impact on its operation. The heritage appraisal by Allom Lovell claims that the site has no significance at all.
The site owner has offered to make agreement with Council to record the site prior to changes or re-development.
Following the site visit it is now apparent that while the scale of the site is still a relevant factor in determining its historical significance, most of the building fabric is not of sufficient significance by way of form or age to warrant inclusion in the overlay. The earliest manufacturing buildings, dating to the early 1950s, reflect a transition phase in factory design, still featuring the large south-lit sawtooth roof design, but with trussed roofs able to span greater distances and so avoid the close column spacing of earlier buildings. The later buildings on the site use a clear-span, low-pitched gable roof form, which is still current practice in factory design.
The preliminary response to the submission is that the proposed heritage overlay can be reduced to apply to only the oldest buildings. The most significant parts appear to be:
The boiler house at the rear of the site near Westgate Freeway.
The elevator and associated buildings.
The saw-tooth roof/red brick factory in the southeast section of the site. The interior is not significant but the roof structure and external walls are of significance.
The Canteen (which lies outside the reduced heritage overlay) may be independently of architectural and historical significance for its design, possibly reflecting the zigzag motif of the Southern Cross and MMBW Brooklyn pumping station, and as an expression of the social and amenities facilities provided by the company in the 1960s.
It is therefore recommended that the overlay be re-drawn to include only the significant buildings, with an appropriate curtilage.
Heritage Study and Grading
Maribyrnong - Maribyrnong Heritage Review
Author: Jill Barnard, Graeme Butler, Francine Gilfedder & Gary Vines
Year: 2000
Grading:
-
-
-
-
-
Gilbertsons Meat Processing Complex (Former)
 Hobsons Bay City
Hobsons Bay City -
Stony Creek Rail Bridge
 Maribyrnong City
Maribyrnong City -
Bradmill
 Maribyrnong City
Maribyrnong City
-
"AQUA PROFONDA" SIGN, FITZROY POOL
 Victorian Heritage Register H1687
Victorian Heritage Register H1687 -
'Aqua Profonda' sign wall sign, Fitzroy Swimming Pool
 Yarra City H1687
Yarra City H1687 -
1 Campbell Street
 Yarra City
Yarra City
-
-












