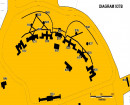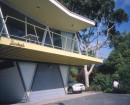Building site, former railways coal shed, later units
80-82 QUEENS PARADE FITZROY NORTH, YARRA CITY
North Fitzroy Precinct
-
Add to tour
You must log in to do that.
-
Share
-
Shortlist place
You must log in to do that.
- Download report
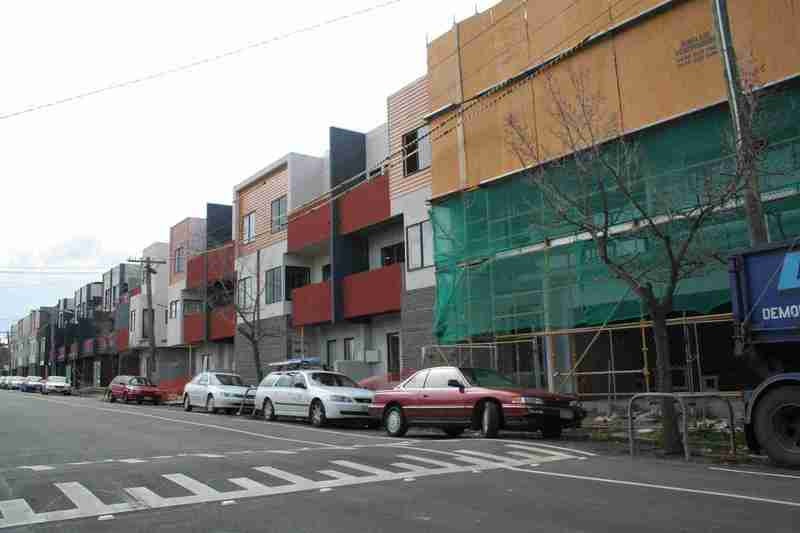

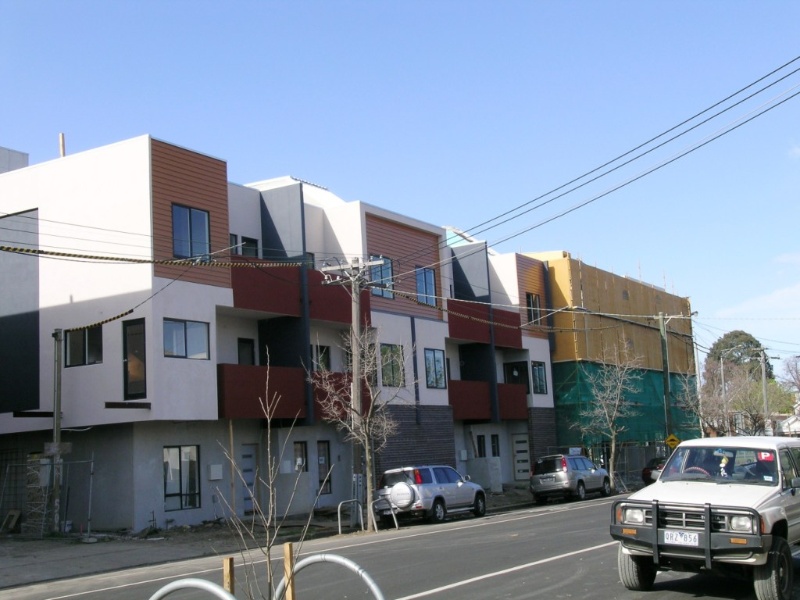

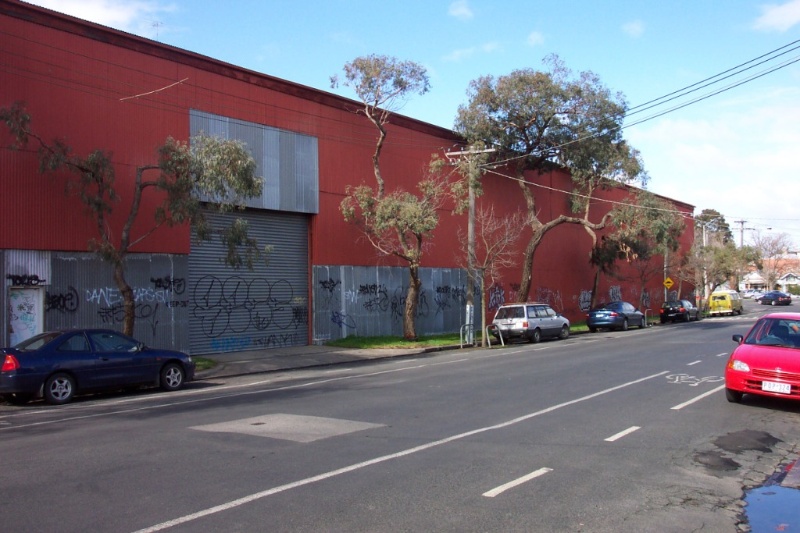
Statement of Significance
Precinct statement of significance
Component streets include:
Alexandra Parade, Alfred Crescent, Alfred Street, Apperly Street, Austin Way, Bainbridge Place, Bakehouse Lane, Barkly Street, Batman Street, Bennett Street, Best Street, Birkenhead Street, Brennand Street, Brunswick Street, Bundara Street, Byrne Street, Church Street, Circle Place, Clauscen Street, Coleman Street, Delbridge Street, Eastham Street, Egremont Street, Falconer Street, Fergie Street, Freeman Street, Grant Street, Holden Court, Holden Street, Hopetoun Place, Howe Street, Ida Street, Ivan Street, Jamieson Street, King Street, Kneen Street, Laura Place, Liverpool Street, Mark Street, May Street, Mckean Street, McKillop Lane, Melville Street, Michael Street, Miller Street, Napier Street, Newry Street, Nicholson Street, Park Parade, Park Place, Park Street, Percy Street, Pilkington Street, Porter Street, Queen Street, Queens Parade, Rae Street, Railway Street, Reid Street, Rowe Street, Rushall Crescent, Scotchmer Street, Seacombe Street, St Georges Court, St Georges Road, Tait Street, Taplin Street, Taylor Street, Tranmere Street, Tucker Place, White Street, Woodhead Street, Woodside Street, York Street.
Statements of significance
North Fitzroy has two sub-areas:
(A) The Government planned section south of Holden St
(B) The privately planned section north of Holden St
(A) NORTH FITZROY HERITAGE OVERLAY AREA (SOUTH OF HOLDEN ST)
What is significant?
Early subdivision
The south section of North Fitzroy (south of Holden Street ) was retained in Crown ownership until 1865, as part of the Melbourne township reserve. This was a ring of land extending 5 miles from Hoddle's original Melbourne town plan that was set aside in 1844 for 'orderly' development in government planned subdivisions. (75)
North of Holden Street, large agricultural allotments had been sold in 1839, their boundaries surviving in the east-west streets of Miller, Barkly and Clauscen Streets. There was also an area, bounded by (approximately) Nicholson, Church, Rae and Scotchmer Sts, that was sold as private quarry allotments in 1851 to encourage production of building stone. (76)
The future suburb was bordered by a road to Heidelberg and the Plenty districts (later Queen's Parade) that ran diagonally to Hoddle's survey grid through the North Fitzroy's Crown reserve. It was proclaimed in 1850 as one of Melbourne's 3 chain (60 metre) government roads, now called 'Hoddle boulevards'.
To the north, the township of Northcote on the Merri-Merri Creek (later Westgarth) was laid out by Hoddle in 1852 with some allotments extending south of the Merri Creek to Rushall Crescent in North Fitzroy. These allotments now have substantial buildings dating from the 1850s and 1860s (see Queen's Parade Heritage Area, HO 331).
St. George's Rd was another diagonal route, on the western flank of the area, used to transport construction materials to the 1854-8 Yan Yean water supply scheme near Whittlesea. (77) By 1860, Fitzroy Council annexed the 480 acres now comprising North Fitzroy.
Distinguished naturalist and engineer, Clement Hodgkinson, as Victorian Assistant-Commissioner of Crown Lands and Survey 1861-74, was responsible for the government subdivisions of Carlton (south of Princes St, 1860), North Carlton, North Fitzroy and Clifton Hill (1865-9), Hotham Hill (1866), South Parkville and North Parkville (1868-9). Under his supervision, suburban planning employed the cost-efficient grid system used by Hoddle. A model town design (78) in the area by Hodgkinson's predecessor. Andrew Clarke (the designer of St Vincent's Place, South Melbourne), is thought to have inspired the curved streets of Alfred and Rushall Crescents in North Fitzroy, although both streets were laid out under Hodgkinson (79).
Edinburgh Gardens
Lacking a public recreation reserve, the new Fitzroy Council was temporarily granted 7 acres in 1858 bounded by Reilly Street (Alexandra Parade),Queens Parade and Smith St. (80) The 1858 reserve was for a future Anglican parish church and the Collingwood (later the Metropolitan) Gas Company which commenced production in 1861. In 1862, Fitzroy Council requested an oval-shaped 50 acre public reserve flanking the Yan Yean tramway (St.George's Road). The oval reserve was laid out under Hodgkinson and extended south in 1863, as a squared-off addition to the reserve to the line of Freeman St, to provide the Prince of Wales Cricket Club an extra playing ground (81). In 1882-3, Edinburgh Gardens was permanently granted to the Council and planting of its avenues commenced.
Land sales and development -
Sale of North Fitzroy's 1/4 - 1/2 acre allotments commenced in 1865, extending west from Rushall Crescent. Further east, lots between Brunswick and Nicholson Street were sold between 1867 and 1875.(82) Settlement increased after 1869 when horse-drawn omnibuses began running from North Fitzroy along Nicholson St and Queen's Parade to the city. Development concentrated around the established quarry route (Nicholson Street) and the road to the Yan Yean Reservoir (St. George's Road). St. Brigid's Catholic Church in Nicholson Street was commenced in 1869 and the Methodist Church, further north, in 1874. In the pre-Boom years (before 1883) this was North Fitzroy's most established area, characterised by modestly scaled brick and wood houses, shops, hotels, and commercial premises, the latter prevailing on main routes such as Rae, Reid, Brunswick Sts and St Georges Rd.
North Fitzroy Primary School was built in Alfred Crescent (HO212) overlooking Edinburgh Gardens. This was typical of 19th century government planned suburbs where public schools were located on or near public recreation reserves. A police station was established west of the school, giving the north-west corner of the gardens a civic character, embellished by an ornamental fountain after the turn of the century. (83) St Luke's Church of England in St Georges Rd was commenced in 1879.Suburban development was rare east of St Georges Road prior to the Boom, but in 1869 philanthropist George Coppin created the Old Actor's Association village overlooking Merri Creek close to Northcote, later the site of the Old Colonists' Association (HO218). Nearby land was granted to the Licensed Victuallers' Association for asylum homes and a school (site of Fitzroy Secondary School since 1915). (84)
Transport
When cable tram routes along Queen's Parade, Nicholson Street and St. Georges Road commenced construction in 1883, North Fitzroy landowners began subdividing their allotments. On the Nicholson Street tram route, owners of the 1850s stone quarries and the 1839 farm allotments north of Holden St, followed suit.
When tram services began in 1887 many new houses were ready for sale or under construction. North Fitzroy emerged as a late-Victorian commuter suburb with local shopping strips along the cable tram routes, the commercial strip of St Georges Road extending east and west along Scotchmer Street. Convenience shops were built on pedestrian street corners as households multiplied. The Inner Circle Railway running via Royal Park, North Carlton, Nicholson St, and Clifton Hill was completed in 1888 with a spur line dividing the Edinburgh Gardens into two, and terminating at the 'Fitzroy' station, Queen's Parade. A new rail link direct to the city (the Clifton Hill to Princes Bridge line) opened in 1901 (85) and saw Edwardian buildings filling out the suburban streets east of St. Georges Road and the revitalising of the main shopping strips. Public transport continued to support North Fitzroy as a commuter suburb during the 1920s with the opening of Rushall railway station and the electrification and extension of the St Georges Rd and Nicholson St tramways.
North Fitzroy's suburban development, especially east of St George's Road to Rushall Crescent, was far from complete when the Boom collapsed in 1893. However its good access to public transport led to a rapid recovery. A number of small factories were built in or near the 19th century commercial strip of Scotchmer St, the best architectural examples being of the late 1930s.
Main development era, south of Holden St
The main development period evident in the heritage overlay south of Holden St is that of the Victorian era with a substantial contribution from the Edwardian-period. There is also a contribution from some well-preserved inter-war buildings and individually significant places of all eras.
Contributory elements, south of Holden St
The North Fitzroy Heritage Overlay Area (south of Holden St) contributory elements include (but not exclusively) generally detached and attached Victorian-era and Edwardian-era houses having:
. Pitched gabled or hipped roofs, with some facade parapets, many elaborate;
. One storey wall heights but with many two storey house rows,
. Rectilinear floor plans, with many bayed room projections on the plans of large houses;
. Face brick (red, bichrome and polychrome) or stucco walls, some weatherboard;
. Corrugated iron and slate roof cladding, some Marseilles pattern terracotta tiles;
. Chimneys of either stucco finish (with moulded caps) or of face brickwork with corbelled or cemented capping courses;
. Post-supported verandah elements facing the street, set out on two levels as required with cast-iron and timber detailing, and many curved verandah wing-walls;
. Less than 40% of the street wall face comprised with openings such as windows and doors; and
. Front gardens, originally bordered by timber or iron picket front fences of around 1m height; often set between brick or cemented pillars and curved brick garden wing walls.
. Face brick (typically red) privies set on rear lanes, with some stables and lofts to the larger houses;
. Shops and residences sited on corners with display windows and zero boundary setbacks;
Contributory elements also include attached Victorian and Edwardian-era shops, and residences over, with
. Facade parapets and pitched roofs behind,
. Two storey wall heights,
. Post-supported street verandahs as shown on the MMBW Detail Plans (86),
. No front or side setbacks; also
. Timber framed display windows and entry recesses.
Contributory elements also include:
. Well preserved buildings from the pre Second War era, that are visually related to the dominant scale, siting and form of the area;
. Service buildings, like pre WW2 electric substations;
. The distinctive suburban plan, enhanced by curving street forms, and defined by boulevards;
. Edinburgh Gardens as a Victorian-era residential circus, and for the other garden, boulevard and median reserves (such as Queens Parade), with mature exotic and formally arranged planting;
. Mature street tree plantings (such as plane and elm tree rows, Queensland brush box);
. The provision of public and church reserves in the town plan, including the Inner Circle Railway reserve;
. The rectilinear Victorian-era allotment plans and street layout with wide main streets, rear service lanes, all counter posed with circular parkland reserves, major angled streets and boulevards;
. The dominance of spires and towers of public buildings, churches and some large houses in the skyline; and
. Public infrastructure, expressive of the Victorian and Edwardian-eras such as bluestone pitched road paving, crossings ,stone kerbs, and channels, and asphalt paved footpaths.
How is it significant?
HO327 North Fitzroy Heritage Overlay Area (south of Holden St) is aesthetically and historically significant to the City of Yarra (National Estate Register [NER] Criteria E1, A4)
Why is it significant?
The Government planned section of Fitzroy North (south of Holden St) is significant
. As a demonstration of the earliest stages in the development of North Fitzroy, commencing with the 1850s Yan Yean tramway and the quarry route of Nicholson St, the establishment of North Fitzroy's first churches and its pre-Boom suburban mixture of small residential and commercial buildings coinciding with provision of horse drawn public transport.;
. For its late 19th century buildings that represent rapid growth and change in the character of the relatively remote suburb to an established residential and business area with a range of commercial and institutional buildings serving the wider population of North Fitzroy;
. For the aesthetic value of its suburban planning, with the combination of curving streets and garden reserves, and the vistas created by the intersections of standard rectilinear subdivision with the strong diagonals formed by St Georges Road and Queens Parade, the exceptionally wide streets and crescents, the triangular garden reserves, and focal views to buildings and parkland. This aesthetic is underscored by the built form seen in the construction of commercial and institutional buildings to the property alignment along a number of streets and on corners;
. The generous public domain, with street plantings of historic elms and 20th century plane trees,
. For its low rise streetscapes of intact Victorian and Edwardian buildings one and two-storey terrace and villa housing;
. For the range of Victorian and Edwardian-era building form and finish, from the modestly decorated timber cottages and stuccoed Italianate style houses, simply designed corner hotels and shops, to the rich variety of decorative buildings including an extraordinary concentration of decorative bichrome and polychrome brickwork and flamboyantly decorated Italianate residential and commercial terraces, banks and hotels, interspersed very occasionally with dominating narrow spire and tower elements of religious, commercial and institutional buildings.
. As one of Melbourne's early residential commuter suburbs served by train and cable tram services linking it to the city by 1888, with extensive Boom era terrace buildings and closely built row housing within this sub-area providing evidence of the effects of public transport on early development;
. As essentially a well preserved Boom-era suburb that, despite the abrupt economic collapse of the early 1890s, continued developing during the Great Depression years and into the first decades of the 20th century due to the amenity of its planning, parkland, local schools and shops and extensive public transport. This yielded both the generous frontages and sizes of the post-Depression villa houses and the row house forms and narrow frontages of the Boom era;
. For its traditional Victorian-era residential character, evoked by the formal presentation of the decorated facade to the street with its small ornamental front garden, low front fence, pedestrian gateway and front path, with the functional necessities of delivering coal, removal of nightsoil and occasional stabling provided by the back lanes;
. For landmark buildings and sites that formed key meeting places in the area during the main development era of the 1860s to the 1930s,including religious institutions, schools, monasteries and churches, and the buildings associated with charitable bodies such as the Salvation Army, Church of Christ Bible School, and the temperance movement. Also the former Nth Fitzroy Police Station, the former Licensed Victualler's School and Asylum site and complexes such as the Old Colonists Homes;
. For the asphalt footpaths, pitched lanes, gutters and lane crossovers and mature street and individual plantings (such as mature elms, planes, palms, and Kurrajongs) that reinforce the unified character of the dense, relatively low-rise residential development;
. The 19th century landscape of Edinburgh Gardens and its representation of Fitzroy's cultural history in its plantings, memorials, recreation sports club grounds and pavilion buildings, plus the Inner Circle Railway reserve as a cultural landscape strip across the north of the area;
. For the outstanding Victorian and Edwardian-era streetscapes such as those surrounding the Edinburgh Gardens (Alfred Crescent, St Georges Road, Brunswick and Freeman Streets) that include a rich collection of Victorian-era Gothic and Italianate style buildings interspersed with fine buildings from the Edwardian period;
. For the important views and vistas within the area, including those of the Edinburgh Gardens, its mature trees and historic structures, as seen from many parts of the Heritage Overlay Area, and views obtained from Edinburgh Gardens to the many significant buildings at its curtilage and the city skyline, the vista from the elevated position of the Cricket Club grandstand toward the upper facades of buildings in Freeman and Brunswick Streets, and the Brunswick Street vistas (south to the spire of St Patrick's Cathedral, and north to St Luke's spire)
. For the contribution of well-preserved inter-war buildings, particularly the small intact inter-war houses where the building design has adapted to the prevailing built character of the area in siting, scale, decorative quality and stylistic variety.
(B) NORTH FITZROY HERITAGE OVERLAY AREA (NORTH OF ANDINCLUDING HOLDEN ST)
What is significant?
Development north of Holden St
(Refer also to Development south of Holden St)
North of Holden St, the 1839 farm allotments closest to Nicholson St were subdivided for row-housing during the late Victorian-era Boom years but remained empty until after 1900. Suburban development followed in the years to 1920 with timber villas on relatively wide (approximately 10 metre frontages). Some empty sites were developed in the 1930s and 1940s with medium density, duplex and estate housing development, some of these being architecturally distinctive. Mature street tree planting includes plane trees, typical of Edwardian-era and inter-war planting. The Merri State (now Primary) School 3110 and landscaping, in Miller St, is a key early non-residential building in this part of the Heritage Overlay Area.
Main development era, north of Holden St
The main development period evident in the heritage overlay is that of the Edwardian-period with a contribution from the Victorian era. There is also a contribution from some well preserved inter-war buildings and individually significant places of all eras.
Contributory elements, north of Holden St
The North Fitzroy Heritage Overlay Area (north of and including Holden St) contributory elements include (but not exclusively) generally detached (and some attached) Victorian-era and Edwardian-era mainly one-storey houses having typically:
. Pitched gabled or hipped roofs, with few facade parapets;
. One storey wall heights but with some two storey house rows;
. Weatherboard or block fronted wall cladding, with face brick (red, bichrome and polychrome), or stucco walls;
. Corrugated iron roof cladding, with some Marseilles pattern terra-cotta tiles, with some slate roofing;
. Chimneys of either stucco finish (with moulded caps) or of matching face brickwork with corbelled capping courses;
. Post-supported verandah elements facing the street, with timber (Edwardian-era) or cast-iron detailing;
. Less than 40% of the street wall face comprised with openings such as windows and doors; and
. Front gardens, originally bordered by timber picket front fences of around 1m height.
Contributory elements also include:
. Corner shops and residences, with display windows and zero boundary setbacks;
. One and two storey commercial strips (i.e. St Georges Road) with some key corner Victorian and Edwardian-era buildings and well preserved inter-war examples;
. Well preserved buildings, including visually related one and two storey residential buildings from the pre Second War era, are contributory to the heritage overlay;
. Long east-west streets as former rural allotment boundaries, with repeating allotment sizes and rectilinear allotment forms;
. The inner circle railway reserve, with associated railway infrastructure;
. Mature street tree plantings (typically plane trees) and reserve planting (typically palms), and
. Public infrastructure, expressive of the Victorian and Edwardian-eras such as bluestone pitched road paving, crossings, stone kerbs and channels, and asphalt paved footpaths.
How is it significant?
HO327 North Fitzroy Heritage Overlay Area (NORTH OF AND INCLUDING HOLDEN ST) is aesthetically and historically significant to the City of Yarra (National Estate Register [NER] Criteria E1, A4)
Why is it significant?
North Fitzroy Heritage Overlay Area (NORTH OF AND INCLUDING HOLDEN ST) is important:
. For the clear indication of important early land development phases in the suburb as follows:
- East-west, relatively long and narrow streets originating from private subdivision of the 1839 agricultural allotments that originally fronted Merri Creek;
- The evident effect of the 19th century Boom era when aggressive subdivision coincided with provision of public transport, creating dense late-Victorian development near the Nicholson St cable tram terminus;
- The more generous post-1906 subdivisions (suiting the construction of detached timber villas) representing changed values in land prices, and the relatively new suburban ideal of affordable house and garden lifestyle;
- The slow transformation into a completed residential suburb by WW2, with the last few vacant sites accommodating inter-war dwellings, some developed with medium-density housing, duplexes and flats.
. For the consistent and intact streetscapes of late Victorian terrace and row housing in the south-west corner of the area, and Italianate style and Edwardian timber villas, interspersed occasionally with inter-war houses, in the balance of the area;
. For the visual consistency and good period expression of streets in the north and east parts of the area, consistently one-storey, timber construction, decorative detail, and detached siting with consistent garden setbacks;
. For the interwar medium density development pockets, including those contained within Pilkington St and parts of Barkly St, King and Miller Streets, significant for its intactness, form and high quality design.
. For the shopping strip streetscape of St Georges Rd, significant for its landmark Victorian-era buildings, plus intact early 20th century and interwar buildings in both Classical Revival and Moderne styles; and
. For important landscape and vistas, including the view of Merri Creek Bridge framed by palms and mature elms in the Merri Primary School reserve, and mature street plantings of plane trees.
References
75 Scurfield G.The Hoddle Years: surveying in Victoria 1836-53, Inst. Land Surveyors Aust Inc. 1995, Paragon Printers ACT, 1995, p92: also Priestley S., The Victorians; making their mark, Fairfax et al., 1984, p43
76 F.H.S. op cit.
77 Lemon, A.The Northcote Side of the River, Northcote CC and Hargreen, 1983, p49
78 shown in the Kearney 1850s plan along with other idealised suburban designs that were never realised (see part Nth Melbourne)
79 Allom Lovell and J Patrick, 2004. Edinburgh Gardens, Brunswick Street, North Fitzroy, Conservation Management Plan: cite Reserve File RS360, DSE,
80 Swanson, Rex, Landform Australia Pty. Ltd., 'Edinburgh Gardens Landscape Study'.City of Fitzroy, 1987
81 ibid
82 F.H.S., Chapt. 2
83 MMBW Map of North Fitzroy 1897, SLV picture collection
84 Jacobs Lewis Vines, North Fitzroy Conservation Study, Fitzroy City Council, 1978: F.H.S, Chapter 2. and early MMBW survey Maps.
85 Lemon op cit and MMBW Maps from 1891-06
86 See MMBW Detail Plan 1196 of 1899
-
-
Building site, former railways coal shed, later units - Physical Description 2
MMBW Detail Plan shows as vacant; later railways coal shed; archival record made of shed.
Building site, former railways coal shed, later units - Integrity
High
Heritage Study and Grading
Yarra - North Fitzroy Conservation Study
Author: Jacobs Lewis Vines
Year: 1978
Grading:Yarra - Fitzroy Urban Conservation Study
Author: Allom Lovell & Associates
Year: 1992
Grading:Yarra - City of Yarra Heritage Review
Author: Allom Lovell & Associates
Year: 1998
Grading:Yarra - City of Yarra Review of Heritage Overlay Areas
Author: Graeme Butler & Associates
Year: 2007
Grading: No Signif.
-
-
-
-
-
SHOT TOWER
 Victorian Heritage Register H0709
Victorian Heritage Register H0709 -
CLIFTON HILL PRIMARY SCHOOL
 Victorian Heritage Register H1621
Victorian Heritage Register H1621 -
BELMONT
 Victorian Heritage Register H0871
Victorian Heritage Register H0871
-
1 Curtain Street
 Yarra City
Yarra City -
10 Forest Street
 Yarra City
Yarra City -
10-22 Taplin Street
 Yarra City
Yarra City
-
-









