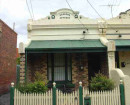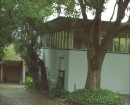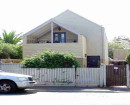BURNS HOUSE 'KANGAROO'
644 HENLEY ROAD BEND OF ISLANDS, NILLUMBIK SHIRE
-
Add to tour
You must log in to do that.
-
Share
-
Shortlist place
You must log in to do that.
- Download report





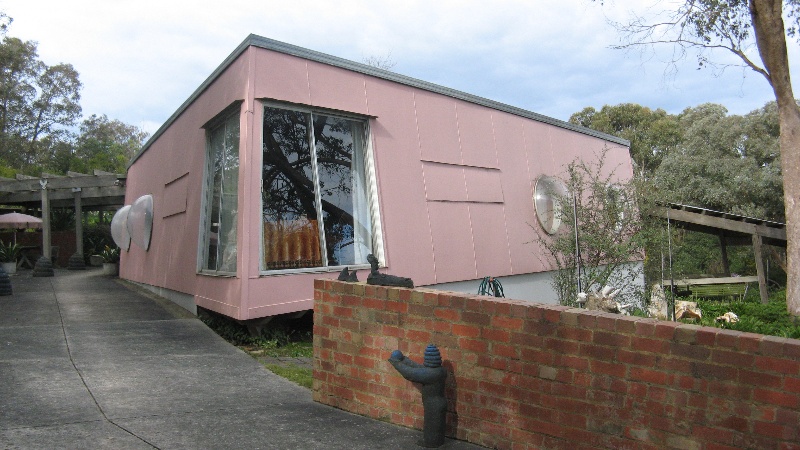

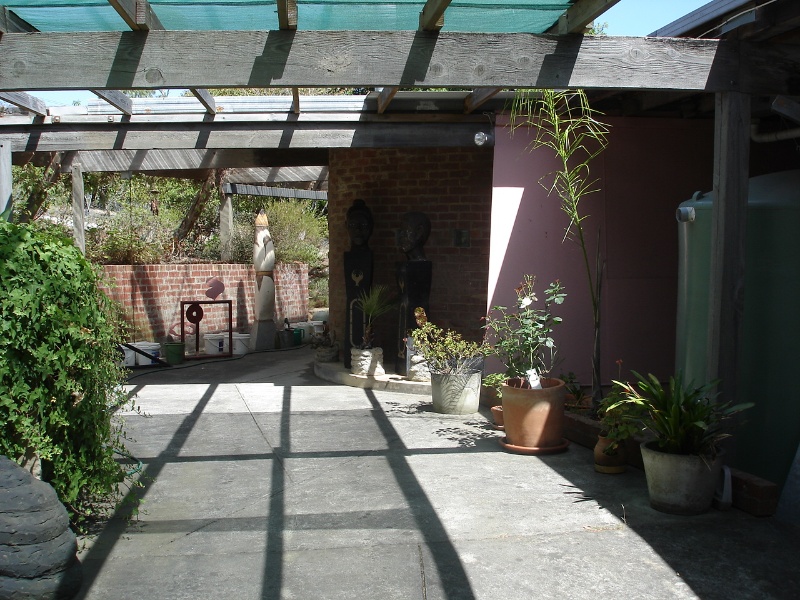
Statement of Significance
What is significant?
The Burns house, known as 'Kangaroo', was designed by the architect and artist Peter Burns and built in stages from 1968 on an elevated sloping bush site about 40 km north-east of Melbourne.
Peter Burns (born 1924) trained as an architect but was also a successful artist and graphic designer. The houses designed by him in the post-World War II decades contributed to Melbourne's reputation as a site of architectural innovation. He founded and was the first editor and designer of the influential journal Architecture and Arts, was an active member of the Contemporary Art Society, and a prominent member of Melbourne's artistic avant-garde. The land at Kangaroo Ground was purchased by Burns and his wife Mary in 1966, in the area near Eltham which had been popular a retreat for artists since the early twentieth century. The first stage of the house, in the form of a small equilateral triangle, was built in 1968 as a weekender for the Burns family. Typical of Burns' houses it was designed to give a feeling of stability, repose and protection, with walls sloping inwards at the top and minimal openings to the exterior. The house was discussed by Robin Boyd in Architect in 1971, and featured as the House of the Week in both The Age and The Australian Women's Weekly in 1972. A second triangular building and a connecting gallery were added in 1973, when it became the family home, and a triangular guest house was added in 1976 down the slope to the west, connected to the upper gallery by a covered walk way. A circular swimming pool and a tennis court were also constructed at this time. Minor additions were made to the house in 1980 and 1986. The house is still the Burns family residence. Between 1987 and 2001 the Burns held in the grounds of their house the annual Kangaroo Award for Sculpture, a major competition for contemporary sculptors.
The Burns house 'Kangaroo' is made up of three linked triangular-plan pavilions set in informal gardens, established largely by Mary Burns, and is surrounded by bushland sloping down to the Yarra Valley. Reflecting the relative austerity of the period and the lack of resources of the family it was built using cheap materials, with walls clad externally and internally with fibro, and with Stramit system ceilings and a roof of steel decking. The house has a number of design features that characterise Burns' house designs, including the inward sloping walls, acrylic dome windows and flaps for ventilation. It was designed not to blend in with the bush setting but 'as a gesture to come to terms with nature'.
This site is part of the traditional land of the Wurundjeri people.
How is it significant?
The Burns house 'Kangaroo" is of architectural and historical significance to the state of Victoria.
Why is it significant?
The Burns house 'Kangaroo' is architecturally significant as a reflection of the diversity and innovation of the multiple architectural streams that emerged within late modernism during the post-World War II period. Modernism was then being challenged across all artistic disciplines, and in architecture greater consideration was being given to buildings as an emotionally and psychologically nurturing context for human activity. It reflects both the experimentation with form and materials typical of this period and the relative austerity of the times, in the use of low-cost materials such as fibro, which reached its peak of popularity during the 1960s.
The Burns house 'Kangaroo' is historically significant for its association with Peter Burns, an architect, painter, sculptor and graphic designer, described by Robin Boyd as a 'man for all media'. He was an active promoter and commentator on architecture and the visual arts, as well as a practitioner. He was a central figure in Melbourne's post-war modernist avant-garde and made a unique contribution to the artistic and cultural life of Melbourne at the time. This house reflects Burns' idiosyncratic approach to design and his concern with buildings as enclosed places of refuge, which he likened to caves.
-
-
BURNS HOUSE 'KANGAROO' - History
CONTEXTUAL HISTORY
Post-World War II houses in Victoria
From the 1950s an unquestioning faith in modernism came to be challenged across all artistic disciplines. Young architects in Victoria in the immediate post-World War II period had predominantly been committed to mainstream International Modernist agendas, but architectural discourse from the 1950s began to argue against the certainties and the universalities of international modernism in favour of the importance of the emotional and psychological needs of those living in the houses and of the environmental context.
There was a great deal of experimentation with forms and materials. The younger Melbourne architects designed houses as triangles, S-shapes, spirals, circles, ovals and combinations of geometric forms. Verandahs were rejected, as were gabled and hipped roofs, and walls of glass were no longer considered appropriate for the Australian climate. The materials used for building during this period also changed, with a whole range of sheeting materials, which were much cheaper than traditional masonry walls, becoming available. In many cases inexpensive materials were used as a matter of principle. There was great variability, but structural and functional efficiency were primary concerns. According to Neil Clerehan (in Goad's Melbourne Architecture, pp 174-5) houses in Melbourne after c1955 introduced fragmented forms and contrasts in texture and colour, capped with skillion or flat roofs. Architects constantly introduced new and untried materials and sought lightness of structure and sparseness of detail.
From the 1950s there was a back-to-nature movement and an increasing environmental awareness, but this was expressed in different ways. There was an interest in natural materials and in earth building, particularly for those with an interest in alternative life styles. In the area around Eltham in particular mud brick came to be seen as a sensitive and artistic building material. But many houses were designed by architects versed in the International aesthetic, who used both traditional and modern materials. The increasing appreciation of Australian native flora meant that surrounding bush landscapes were more often retained.
The Royal Victorian Institute of Architects (RVIA) focused their efforts on improving the design quality of post-war houses, and from 1947 the RVIA Small Homes Service with the Age newspaper ran a weekly column with new house designs. New ideas were promoted by magazines, such as The Australian Women's Weekly and Australian Home Beautiful.
Fibro
[Information from Charles Picket, The Fibro Frontier. A different history of Australian architecture, Sydney 1997.]
At the start of the twentieth century a variety of new wall materials were developed as cladding for timber framed buildings, which became popular for their ease of construction. Fibro, which is cement bonded by asbestos fibre, was the first to combine economy and strength for a wide range of uses. A number of brands were imported to Australia pre-WWI, with Hardie's Fibrolite giving the new product its common Australian name.
Australian production began in 1916 by Wunderlich Limited, with Hardie beginning manufacture in 1917, coinciding with a building boom in Australia. Fibro was found to be more durable and weatherproof than weatherboard, needed less painting and other maintenance and was cheaper. It was also resistant to white-ants and fire. However the major marketing aim of Wunderlich and Hardie between the wars was to convince builders of the aesthetic potential of the material as well as its durability. In the 1930s they stressed the new material's ability to express the horizontal effects of modernism, and curved fibro sections and horizontal mouldings were produced so that rounded corners and walls could be easily built.
Holiday cottages became increasingly popular at about the same time as fibro appeared on the market, and the use of fibro meant that they were not necessarily an expensive luxury. Near Melbourne fibro weekenders were concentrated on the Mornington Peninsula and the Dandenongs. In the 1910s and 1920s architect-designed fibro weekenders appeared regularly in home-maker journals. The association between architects and weekenders grew during the 1950s and 1960s, with Australian Home Beautiful claiming in 1961 that 'some of the nations' best architectural ideas are going into what used to be called "week-enders".'
After WWII shortages of materials and labour resulted in a huge increase in building costs and fibro became enormously popular. While in 1933 only one in 50 houses were clad with fibro, in the 1940s and 1950s it was 28%, and by the 1960s it was one in five Australia-wide, though slightly less than this in Victoria.
Fibro was an austerity material, but has close associations with modernism, with important architects such as Robin Boyd and Roy Grounds designing in fibro. The first International Modern style house, known as The Ship, built for his own family by Roy Grounds at Mt Eliza in 1934-5, was clad in fibro. Robin Boyd's first built design was a fibro studio built in 1938 for his cousin Arthur Boyd. His fibro-clad House of Tomorrow, built inside the Exhibition Building for the 1949 Melbourne Modern Homes Exhibition, was a demonstration that modern design using simple design and materials was affordable and appropriate to Australian suburbia. He designed several fibro houses for clients during the 1950s.
The 1960s saw the peak of fibro's acceptance. In 1966 fewer than 40% of Australian houses had brick walls but by the 1970s fibro had lost favour because of the dangers posed by asbestos dust and was largely replaced by brick veneer.
It has been said by its admirers that fibro has a 'simplicity, appropriateness and ephemeral beauty rare in Australian architecture', and in recent years once again been taken up by some contemporary architects.
The designer: Peter Burns (1924 - )
[Information mainly from entry for Burns by Douglas Evans in Goad & Willis (eds), The Encyclopedia of Australian Architecture, 2012, p126.]
Peter Burns was born in Geelong and following service in World War II gained a Diploma in Architecture from the Melbourne Technical College in 1949 and a Bachelor of Architecture from the University of Melbourne in 1953. Evans describes Burns' career thus:
His design practice was notable for a number of highly personal residences reflecting his insight into the insecurities of mid-20th century modernity. He saw these designs as analogous to caves, archetypal places of refuge and renewal. These modest houses were characterised by inward sloping walls minus 5 degrees from the vertical, and heavily restricted window openings often employing plexi-glass domes. These houses, which might be compared to an earlier series of innovative houses by the architect Peter McIntyre, contributed to Melbourne's reputation as a site of architectural innovation in the post-WWII decades. Otherwise Burn's architectural career was notable for his commitment to publishing, discussion and exhibition of architecture at a time when these activities were relatively uncommon in Australia. He founded and acted as foundation editor for the important Melbourne magazine Architecture and Arts (1952-9), the first five issues of which he also designed. Burns was also an artist who regularly exhibited his paintings and drawings. He was a friend of the art patrons John and Sunday Reed, a member of the circle of artists who gathered around them at Heidi, and a highly active member of the Victorian branch of the Contemporary Art Society. From 1952 to 1959, Burns, a talented graphic designer, also designed invitations, posters, exhibition catalogues and the book Modern Australian Art (1958) for the Museum of Modern Art of Australia, as well as the magazine Art Review (1953). Between 1987 and 2000 Burns inaugurated and sponsored the annual Kangaroo Award for sculpture.
The following further information is from the report on ' "Kangaroo", the Burns House' prepared for Peter and Mary Burns by Allan Willingham, December 2009, which accompanied the nomination to the VHR in February 2010:
Burn's final design thesis at the University of Melbourne in 1951 was for a new building for the National Gallery of Victoria, and in the following year he presented a new design for the Melbourne Town Hall. After graduation Burns worked from 1954 until 1962 as an architect in the Commonwealth Department of Works, at the same time conducting a small private practice, producing a number of innovative and highly expressive designs for small houses, including the Greenaway House at 18 Atkins Street, Glen Iris (1954) and the Cassidy House in John Street Beaumaris (1955, demolished). During the 1950s and 1960s Burns also exhibited a body of large paintings and other works on paper. From 1962 he ran a private practice from his home in Kew. In the late 1970s and 1980s Burns was employed by Australia Post as a consultant design architect.
With his editorship of Architecture and Arts Burns became one of Melbourne's artistic avant-garde, which included Georges and Mirka Mora (for whom he designed a small beach house at Aspendale in 1960) and John and Sunday Reid (for whom he also designed a beach house, which remained unbuilt). During the 1960s and 1970s he and his wife Johanna Mary (nee Jacob) held a Friday night open-house for architects and artists at their home in East Melbourne. A survey exhibition of Burns' art and architecture was held at Heidi Museum of Modern Art in 2004, accompanied by the catalogue A Hand Passing through Art &Architecture: Peter Burns.
HISTORY OF PLACE
The 4 hectare site of the Burns residence, known as 'Kangaroo', was purchased in November 1966 by Peter Burns and his wife Johanna Mary. This area north-east of Melbourne around Eltham has since the early 1900s been famous as a retreat for artists, including the artist and conservationist Neil Douglas, who lived at the Bend of Islands and inspired the Burns to purchase land nearby when it came up for sale.
The first stage of the house, which was a weekender for the Burns family while they still lived in East Melbourne, was built in 1968 by Yoxon Constructions. It was designed in the form of an equilateral triangle with sides 44 ft (13.2 m) long, with the timber-framed walls sloping inwards at the top. Reflecting the relative austerity of this post-war period, and the lack of resources of the family at the time, it was made of cheap materials - stud walls clad inside and out with fibro, Stramit ceilings, and a roof of steel decking. The plan provided for a living area facing west, with a long dormitory along one wall to provide sleeping accommodation for Peter and Mary Burns' young family. Both the principal bedroom and the dormitory had an acrylic dome window and only a hatch for ventilation. The angular form of the house was repeated in the concrete paved terrace enclosed by a low bagged brick wall, which formed a water catchment. The use of incombustible materials and the large concrete terrace around the house reflected the dangers of building in bushland. The building was intended as a 'cheap practical envelope for living', and the design was based on environmental concerns which were then becoming the focus of architects and environmentalists.
The house had several characteristics which were typical of Burns' houses, which were designed to give a feeling of stability, repose and protection, with walls sloping inwards at the top and with minimal openings to the exterior, a form which Burns has likened to a cave.
The first stage of the house, a triangular building used as a weekender by the family, featured in The Age on Monday 12 June 1972 as 'The Age - RAIA House of the Week, Citation no 38'. The associated article by John Barker noted that Burns' design was intended to stand out as something distinctively man-made rather than blending with the landscape.
The house was discussed in Architect (journal of the Victorian Chapter of the RAIA), (Jan-Feb 1971, pp 20-21) and featured as the House of the Week in The Australian Women's Weekly, 8 November 1972. The Architect article (noted by Peter Burns to have been written by Robin Boyd, then President of the Victorian Chapter of the RAIA) was titled 'A Man for all Media':
Architect, artist, film maker, sculptor, Peter Burns has been as concerned with his own philosophy and way of life as he has been with architectural principles and practice in designing and building his own house, Kangaroo, at Bend of Islands, Kangaroo Ground. It was built with funds which, he describes, candidly, as 'very limited'. Materials were 'as they come from the manufacturer. No paint has been used on any surfaces, only preservative over timber. Autoclaved asbestos boards are used for external and internal linings to walls.' His brick walls are described as 'common reds, bagged,' with a 'Stramit system for roof and ceilings'.
The house, stage one, is a pure isosceles [sic] triangle in plan, pointed into the prevailing winter south-westerlies, with all external egress from under a verandah 80 feet long by 20 feet wide. It sits on a 10 acre block which is itself triangular and hilly, being unsuited to pasture or subdivision. The block is natural bushland with indigenous stringy-barks and wattles, and slopes in gentle and steep grades towards a valley which forms a natural amphitheatre affording protection for flora and fauna.
There are views over the Yarra, Mt Dandenong, the Great Divide, and Melbourne. Mr Burns describes his design philosophy as 'based on the architect's womb, cacoon, private place concept of enclosure, with sloping walls, plastic domes, air hatches.'
It is, he says, aggressively sited in a hostile environment with a raking 10 ft out-thrusting apex into the valley as a gesture towards man's necessity to come to terms with nature - to gain from it and give to it.
'Fundamentally', he continues, 'the idea has been to cover some sophisticated fittings with a cheap, practical envelope suitable for the situation.
'This envelope may be changed in the future if desired, although at this stage the way nature will work on it will be studied with great interest. Already wonderful surface patinas are appearing and this is the way of nature.'
The article also notes that Burns won the Olympic Medal for domestic architecture in 1956, and in 1969 was awarded a medal and certificate for his architectural film 'The Caves', at the third International Film Festival of Architectural Films, Buenos Aires. It added that he has held one-man exhibitions of his art in Melbourne, Sydney, Adelaide and Newcastle, and has participated in group exhibitions throughout Australia. His works are held in permanent collections throughout Australia and in Malaysia, Indonesia, Spain, the UK and America. He was thought then to be the only man in Australia still practising in the two diverging fields of architecture and art.
In 1971 Burns prepared detailed drawings for the second stage of the house, an identical triangular plan building to the north linked to the original triangle by a 50 ft long dining gallery and west-facing terrace overlooking the bushland sloping down to the Bend of Rivers and the Yarra Valley. The construction system was the same as that for the first stage, with sloping timber stud walls clad with Hardieflex sheet sheets internally and externally, acrylic domes for windows and air flaps for ventilation.
A permit was issued in 1976 for a triangular annexe down a steep slope to the west to serve as a guest annexe. This was designed to match the two earlier buildings, with sloping timber stud walls clad with Hardieflex sheets and a steel deck roof, but it had no acrylic domes. It was linked to the main house by timber steps and a timber pergola, and comprised two triangular rooms linked by a space containing an entrance lobby and services area.
In 1980 drawings were prepared for the addition on the west wall of the original house to allow for the replacement of the original dormitory by two small bedrooms.
In 1986 further additions were made. A new entrance lobby was created between the two large water tanks either side of the main entrance. A new den and entrance was also built to the east of the original kitchen.
The area around the house has developed as an informal garden, mainly the work of Mary Burns. A circular plan swimming pool with encircling brick walls has been built as an extension of the eastern courtyard and pergola, and a tennis court has been added to the north. The paths and terraces act as rainwater catchments to feed water tanks and a small dam. Sculptures and other pieces from the Burns' collection have been placed on the terraces and throughout the garden. For fifteen years from 1987 the annual Kangaroo Award for Sculpture, established by the Burns, was held at the property.
REFERENCES
Catalogue for the exhibition A Hand Passing through Art &Architecture: Peter Burns, held at Heidi Museum of Modern Art in 2004.
Architect, Jan-Feb 1971, pp 20-21.
The Australian Women's Weekly, 8 November 1972.
Entry for Peter Burns by Douglas Evans in Goad & Willis (eds), The Encyclopedia of Australian Architecture, 2012, p126.
' "Kangaroo", the Burns House', report prepared for Peter and Mary Burns by Allan Willingham, December 2009.
Doug Evans, 'Anxious modernisms indeed: The architecture and art of Peter Burns', Limits: proceedings from the 21st Annual Conference of the Society of Architectural Historians Australia & New Zealand, Melbourne 2004.
BURNS HOUSE 'KANGAROO' - Plaque Citation
Designed by the architect and artist Peter Burns and built in stages between 1968 and 1976, this house reflects the diversity of post-war modernism. It is also notable for the use of fibro, a low-cost material most popular in the 1960s.
BURNS HOUSE 'KANGAROO' - Assessment Against Criteria
a. Importance to the course, or pattern, of Victoria's cultural history
The Burns house Kangaroo is a reflection of the diversity and innovation of the multiple architectural streams that emerged within late modernism during the post-World War II period. Modernism was then being challenged across all artistic disciplines, and in architecture greater consideration was being given to buildings as an emotionally and psychologically nurturing context for human activity.
b. Possession of uncommon, rare or endangered aspects of Victoria's cultural history.
c. Potential to yield information that will contribute to an understanding of Victoria's cultural history.
d. Importance in demonstrating the principal characteristics of a class of cultural places or environments.
The Burns House reflects both the experimentation with form and materials typical of this period and the relative austerity of the times, in the use of low-cost materials such as fibro, which reached its peak of popularity during the 1960s.
e. Importance in exhibiting particular aesthetic characteristics.
f. Importance in demonstrating a high degree of creative or technical achievement at a particular period.
g. Strong or special association with a particular community or cultural group for social, cultural or spiritual reasons. This includes the significance of a place to Indigenous peoples as part of their continuing and developing cultural traditions.
h. Special association with the life or works of a person, or group of persons, of importance in Victoria's history.
The Burns house 'Kangaroo' is associated with Peter Burns, an architect, painter, sculptor and graphic designer, described by Robin Boyd as a 'man for all media', and an active promoter and commentator on architecture and the visual arts, as well as a practitioner. He was a central figure in Melbourne's post-war modernist avant-garde and made a unique contribution to the artistic and cultural life of Melbourne at the time. This house reflects Burns' idiosyncratic approach to design and his concern with buildings as enclosed places of refuge, which he likened to caves.
BURNS HOUSE 'KANGAROO' - Permit Exemptions
General Exemptions:General exemptions apply to all places and objects included in the Victorian Heritage Register (VHR). General exemptions have been designed to allow everyday activities, maintenance and changes to your property, which don’t harm its cultural heritage significance, to proceed without the need to obtain approvals under the Heritage Act 2017.Places of worship: In some circumstances, you can alter a place of worship to accommodate religious practices without a permit, but you must notify the Executive Director of Heritage Victoria before you start the works or activities at least 20 business days before the works or activities are to commence.Subdivision/consolidation: Permit exemptions exist for some subdivisions and consolidations. If the subdivision or consolidation is in accordance with a planning permit granted under Part 4 of the Planning and Environment Act 1987 and the application for the planning permit was referred to the Executive Director of Heritage Victoria as a determining referral authority, a permit is not required.Specific exemptions may also apply to your registered place or object. If applicable, these are listed below. Specific exemptions are tailored to the conservation and management needs of an individual registered place or object and set out works and activities that are exempt from the requirements of a permit. Specific exemptions prevail if they conflict with general exemptions. Find out more about heritage permit exemptions here.Specific Exemptions:General Conditions: 1. All exempted alterations are to be planned and carried out in a manner which prevents damage to the fabric of the registered place or object. General Conditions: 2. Should it become apparent during further inspection or the carrying out of works that original or previously hidden or inaccessible details of the place or object are revealed which relate to the significance of the place or object, then the exemption covering such works shall cease and Heritage Victoria shall be notified as soon as possible. General Conditions: 3. If there is a conservation policy and plan all works shall be in accordance with it. Note: A Conservation Management Plan or a Heritage Action Plan provides guidance for the management of the heritage values associated with the site. It may not be necessary to obtain a heritage permit for certain works specified in the management plan. General Conditions: 4. Nothing in this determination prevents the Executive Director from amending or rescinding all or any of the permit exemptions. General Conditions: 5. Nothing in this determination exempts owners or their agents from the responsibility to seek relevant planning or building permits from the responsible authorities where applicable. Minor Works : Note: Any Minor Works that in the opinion of the Executive Director will not adversely affect the heritage significance of the place may be exempt from the permit requirements of the Heritage Act. A person proposing to undertake minor works must submit a proposal to the Executive Director. If the Executive Director is satisfied that the proposed works will not adversely affect the heritage values of the site, the applicant may be exempted from the requirement to obtain a heritage permit. If an applicant is uncertain whether a heritage permit is required, it is recommended that the permits co-ordinator be contacted.BURNS HOUSE 'KANGAROO' - Permit Exemption Policy
The purpose of the Permit Policy is to assist when considering or making decisions regarding works to the place. It is recommended that any proposed works be discussed with an officer of Heritage Victoria prior to making a permit application. Discussing any proposed works will assist in answering any questions the owner may have and aid any decisions regarding works to the place. It is recommended that a Conservation Management Plan is undertaken to assist with the future management of the cultural significance of the place.
The extent of registration protects the whole site. The addition of new buildings to the site may impact upon the cultural heritage significance of the place and requires a permit. The purpose of this requirement is not to prevent any further development on this site, but to enable control of possible adverse impacts on heritage significance during that process. All of the registered building is integral to the significance of the place and any external or internal alterations are subject to permit application.
-
-
-
-
-
BURNS HOUSE 'KANGAROO'
 Victorian Heritage Register H2314
Victorian Heritage Register H2314
-
Abruzzo Club
 Merri-bek City
Merri-bek City -
Albanian Mosque
 Yarra City
Yarra City -
BAKER HOUSE
 Victorian Heritage Register H2118
Victorian Heritage Register H2118
-
-







