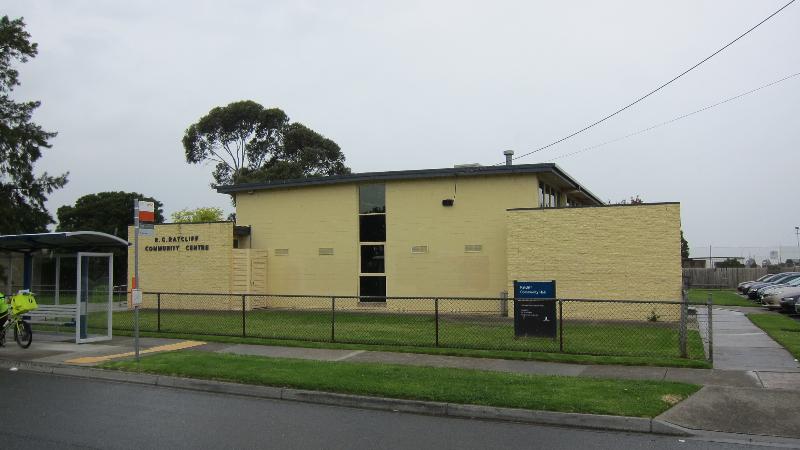R.G. RATCLIFF COMMUNITY CENTRE
1A SOUTH ROAD, AIRPORT WEST, MOONEE VALLEY CITY
-
Add to tour
You must log in to do that.
-
Share
-
Shortlist place
You must log in to do that.
- Download report





Statement of Significance
What is significant?
The R.G. Ratcliff Community Centre, designed by the office of Harry Winbush and constructed in 1967, at 1A South Road, Airport West is significant. The hall is composed of rectilinear forms with a central area flanked by symmetrical annexes. A central vertically proportioned window provides the focus to the facade. The smooth blockwork of the main space is contrasted with the rough-face stacked brickwork facades that conceal the entry and amenities area (to the right) and a kitchen (to the left). Affixed to the right wall is the name of the centre in raised letters. The central space is lit with a continuous band of clerestorey windows to both sides, and there is a porte cochere over the entry on the right side.
Non-original alterations and additions to the hall are not significant.
How is it significant?
The R.G. Ratcliff Community Centre is of local historic, architectural, aesthetic and social significance to the City of Moonee Valley.
Why is it significant?
It is historically and socially significant for its association with the development of Airport West, and with the civic improvements made in the municipality of Keilor after it was proclaimed as a City in 1961. It was the first community building erected by the City of Keilor in the suburb and demonstrates the efforts of the Council to provide modern and up to date facilities for its citizens. As well as being a community meeting place the hall also served as the venue for the Infant Welfare Centre for three years until a permanent facility was built on an adjoining site. (Criterion A & G)
It is architecturally and aesthetically significant as a simply designed, but well-composed example of a post-war hall. Of note is the symmetrical composition of the facade with the central vertically proportioned window providing the focus to the smooth blockwork facade, that is flanked by and contrasted with the rough-face stacked brickwork facades of the projecting entry and cloak room. (Criteria D & E)
-
-
R.G. RATCLIFF COMMUNITY CENTRE - Physical Description 1
The R.G. Ratcliffe Hall is composed of rectilinear forms with a central area flanked by symmetrical annexes. A central vertically proportioned window provides the focus to the facade. The smooth blockwork of the main space is contrasted with the rough-face stacked brickwork facades that conceal the entry and amenities area (to the right) and a kitchen (to the left). Affixed to the right wall is the name of the centre in raised letters. The central space is lit with a continuous band of clerestorey windows to both sides and there is a porte cochere over the entry on the right side.
The brickwork has been overpainted and additions have been made to the hall on the east side.
Heritage Study and Grading
Moonee Valley - Moonee Valley Heritage Study
Author: Context Pty Ltd, 2015
Year: 2015
Grading: LocalMoonee Valley - City of Moonee Valley Stage 1 Heritage Gap Study
Author: Context PL
Year: 2013
Grading:
-
-
-
-
-
ST CHRISTOPHER'S ROMAN CATHOLIC CHURCH COMPLEX
 Moonee Valley City
Moonee Valley City -
Steele Ck. rail embankment
 Brimbank City
Brimbank City -
West Melbourne Technical School Honour Roll (First World War)
 Vic. War Heritage Inventory
Vic. War Heritage Inventory
-
Abruzzo Club
 Merri-bek City
Merri-bek City -
Albanian Mosque
 Yarra City
Yarra City -
BAKER HOUSE
 Victorian Heritage Register H2118
Victorian Heritage Register H2118
-
-











