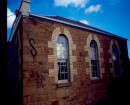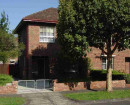STRATHMORE PRESBYTERIAN CHURCH COMPLEX (FORMER)
15-19 THE CROSSWAY, STRATHMORE, MOONEE VALLEY CITY
-
Add to tour
You must log in to do that.
-
Share
-
Shortlist place
You must log in to do that.
- Download report
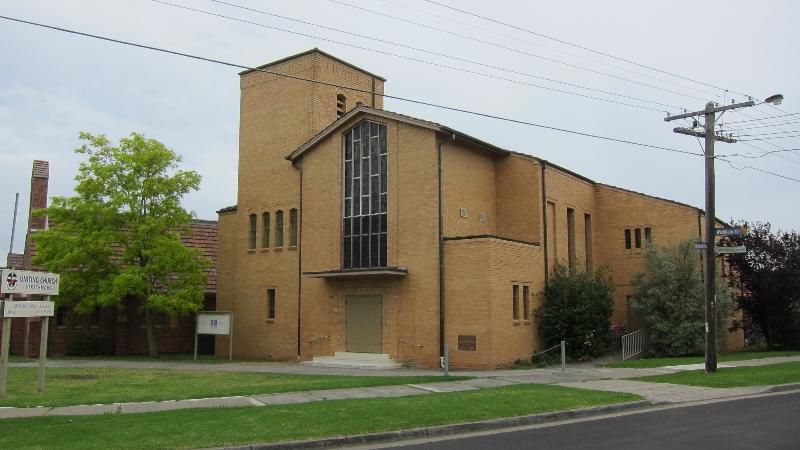



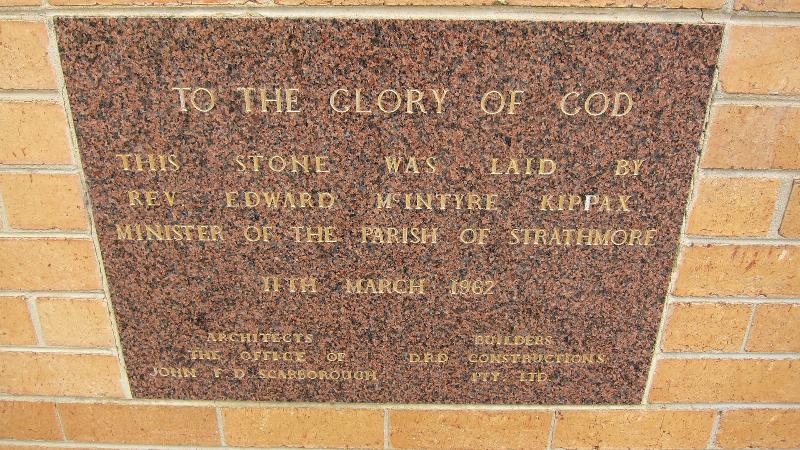
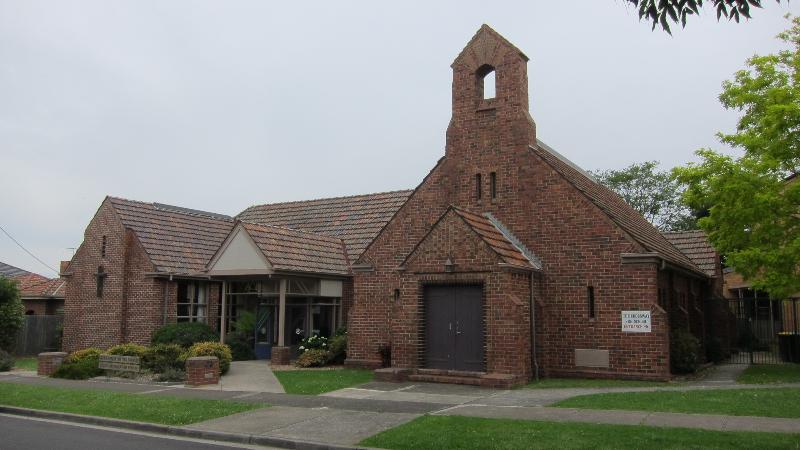
Statement of Significance
What is significant?
The Strathmore Presbyterian (Uniting) Church complex at the corner of The Crossway and Upland Road, comprising the Presbyterian Community Hall of 1936 designed by Scarborough Robertson and Love, and a 1962 church designed by John D Scarborough are significant.
The later kindergarten additions to the south of the 1936 church are not significant.
How is it significant?
The church complex is of local historical, aesthetic and social significance to the City of Moonee Valley.
Why is it significant?
The development of the site for the Strathmore Presbyterian (Uniting) Church complex reflects a strong period of development in Strathmore and North Essendon in the late 1930s following the subdivision of the Magdala Estate and the development of Madel and Columban avenues in the late 1920s, and The Crossway in 1930. The larger church (1962) demonstrates the population increase (principally in areas further north) in the post-war era. Originally established as Upland Road Presbyterian, the site is an excellent example of the provision of community facilities to serve the growing population of the area. Originally designed as a community hall, the central building in the Upland Road frontage, this was closely followed by a Kindergarten and Primary School in the wing to the south. The importance of education was later reinforced through the conversion of this space to an Education Centre after 1964. Historically this Strathmore church complex demonstrates to a high degree the establishment and growth of the Presbyterian (later Uniting) Church in the area. (Criterion A)
Scarborough Robertson and Love are perhaps best known for their winning competition entry for their fine Littlejohn Memorial Chapel at Scotch College, but the firm also completed a number of churches throughout the metropolitan area. John D Scarborough (1901-1971) is a highly regarded architect in his own right and a prominent contributor to the architectural profession throughout the1940s and '50s as President of the RVIA, as Fellow of the RVIA and RIBA and Life Fellow of the RAIA. (Criterion H)
The Strathmore church complex represents a cohesive building group by noted architects Scarborough Robertson and Love, and their principal architect John D Scarborough, over a period of thirty years. The community hall of 1936 and the church of 1962 share architectural qualities in their use of plain face brick with elegant brickwork detailing around doorways and windows and subtle articulation. The primitive Gothic Revival style hall demonstrates the interwar period of stripped back historicism whilst the 1962 church is an excellent example of a more free form interpretation of historical styles. Important features of the hall are the use of face clinker brick, the entry doors with their simplified 'linen-fold' joinery and the bellcote that dominates the front elevation. The 1962 church relies on a skilful arrangement of rectilinear volumes for its dramatic effect through the uses of the truncated tower with row of windows, central nave with shallow pitched roof extending to encompass side wings. The composition is particularly effective as a corner building that addresses both The Crossway and Upland Road. The church is an excellent example of modernism that invents new forms of expression from historical styles and is of architectural significance in its own right. Together with the hall that demonstrates a more representative design approach common to the 1930s; the whole complex forms an excellent group of buildings, and one that is relatively uncommon in Moonee Valley where an earlier church building is retained on the same site rather than demolished to make way fro the new church. (Criterion E).
The Strathmore Uniting Church complex as the ongoing place of worship following the formation of the Uniting Church in 1977 is highly likely to retain significant social value for the communities it serves (Criterion G).
-
-
STRATHMORE PRESBYTERIAN CHURCH COMPLEX (FORMER) - Physical Description 1
The Strathmore Presbyterian (Uniting) Church is situated on the south-west corner of The Crossway and Upland Road. The buildings comprise the Gothic-style brick hall (the original church) erected in 1936, with later Kindergarten extension to its south, and the 1962 modern church erected to face the corner on the northern part of the site. The two church buildings are set back from The Crossway with a landscaped lawn area containing a semi-mature Jacaranda tree.
The Primitive Gothic-style clinker brick hall has a simple rectangular plan with an extensive later addition to its rear and southern elevations containing the Kindergarten and Sunday school (now the Education Centre). The hall has a steep gabled tile roof and a bellcote. The top of the bellcote pointed arch is built of clay tiles, creating a sunburst motif. The porch, at the centre of the facade facing The Crossway, is buttressed and has a vergeless gable. The gable has a chequerboard pattern of brick headers and the entrance is framed with chamfered manganese bricks. The double doors, reached via brick steps, have a simplified linen-fold pattern and ornamental strap hinges. Above the entry hangs an original metal lantern. On either side of the porch is a slit window, giving it a fortified appearance. The side elevations are divided by squat engaged buttresses into four bays, each with three narrow rectangular windows. The final bay comprises the vestry, projecting slightly from the north elevation beneath a gable.
The new church is a cream brick building made up of stark rectilinear volumes, though it references the earlier church designed by the same architect with simplified linen-fold doors and detailed brickwork. The asymmetrical design comprises a tall gabled nave flanked by lower wings and a squat tower, and narrow strip windows. The principal elevation addresses the intersection of The Crossway and Upland Road and has a large multi-paned window extending from the gable apex down to the double doorway, sheltered by a cantilevered porch roof. The tower contains four shallow pointed arch windows at the second story height above a single rectangular opening at ground level. The tower is capped by a frieze of projecting header-bricks below the parapet line.
Heritage Study and Grading
Moonee Valley - Moonee Valley Heritage Study
Author: Context Pty Ltd, 2015
Year: 2015
Grading: LocalMoonee Valley - City of Moonee Valley Stage 1 Heritage Gap Study
Author: Context PL
Year: 2013
Grading:
-
-
-
-
-
FORMER NORTH PARK
 Victorian Heritage Register H1286
Victorian Heritage Register H1286 -
HOUSE (ALLOWAH)
 Moonee Valley City
Moonee Valley City -
HOUSE
 Moonee Valley City
Moonee Valley City
-
"1890"
 Yarra City
Yarra City -
"AMF Officers" Shed
 Moorabool Shire
Moorabool Shire -
"AQUA PROFONDA" SIGN, FITZROY POOL
 Victorian Heritage Register H1687
Victorian Heritage Register H1687
-
1 Fordham Court
 Yarra City
Yarra City -
10 Fordham Court
 Yarra City
Yarra City
-
-












