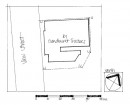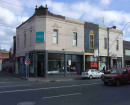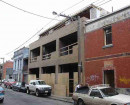ST PAUL'S ANGLICAN MEMORIAL PARISH HALL & VICARAGE (FORMER)
7-9 ROXBURGH STREET, ASCOT VALE, MOONEE VALLEY CITY
-
Add to tour
You must log in to do that.
-
Share
-
Shortlist place
You must log in to do that.
- Download report
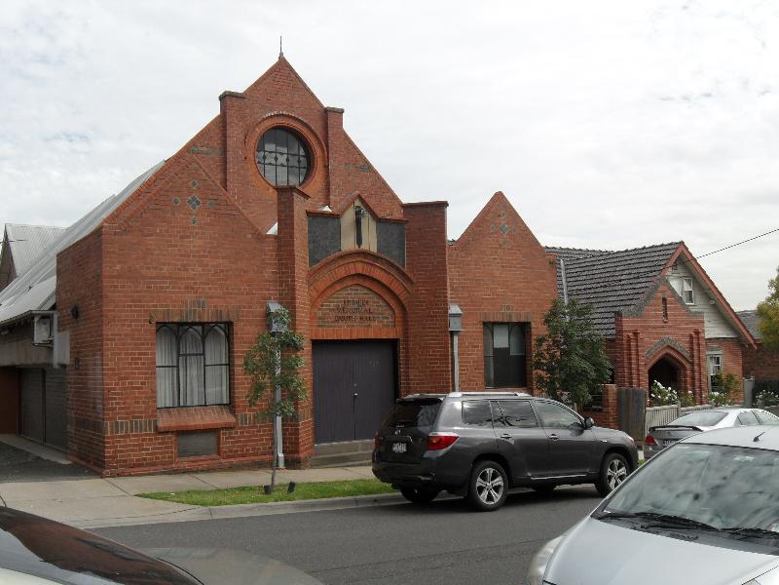

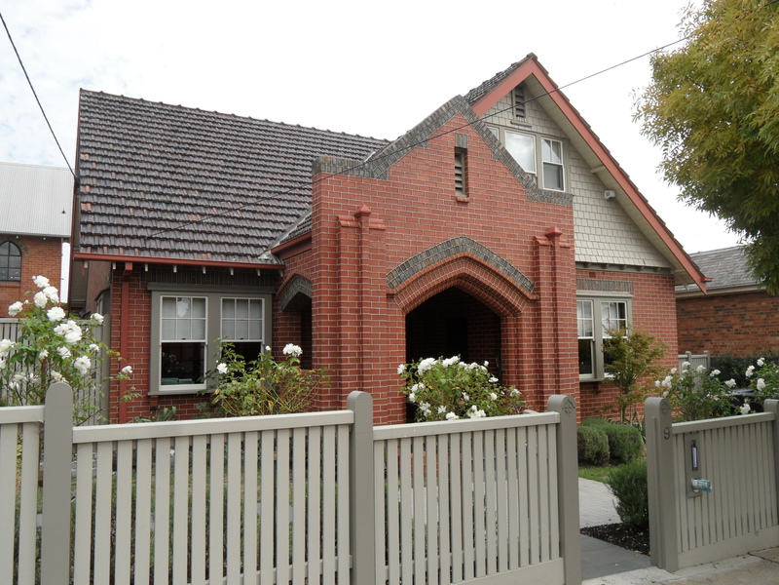
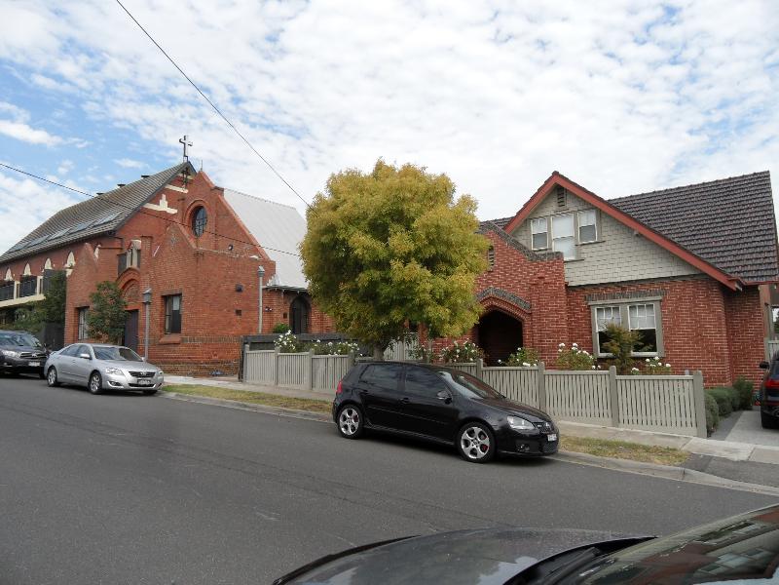
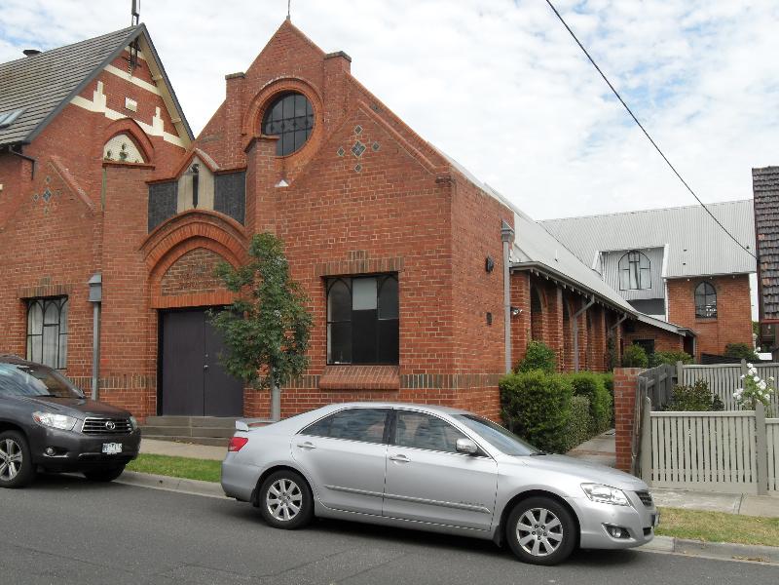
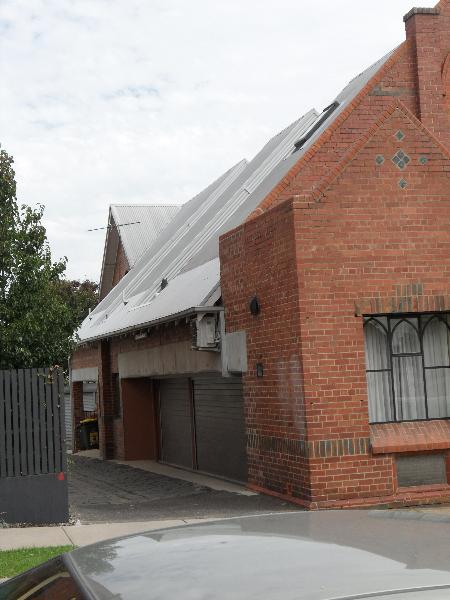
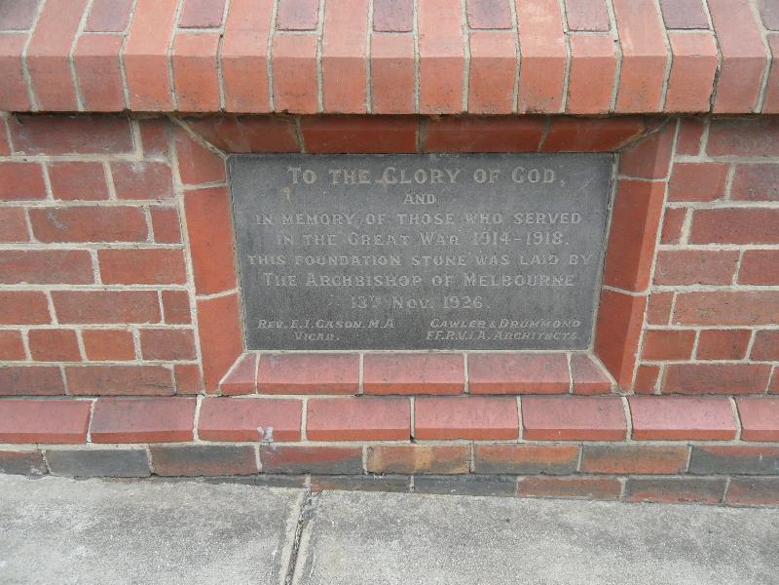
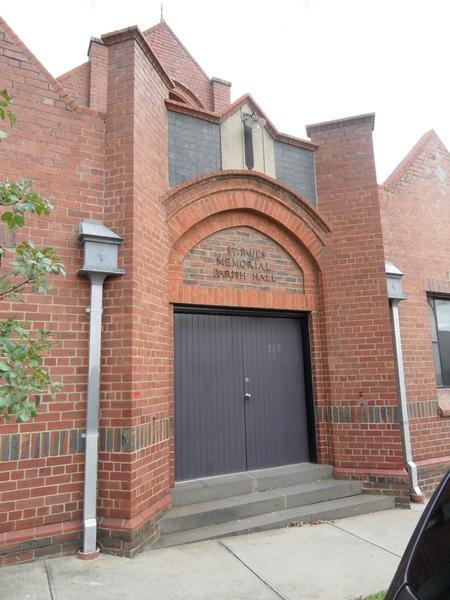
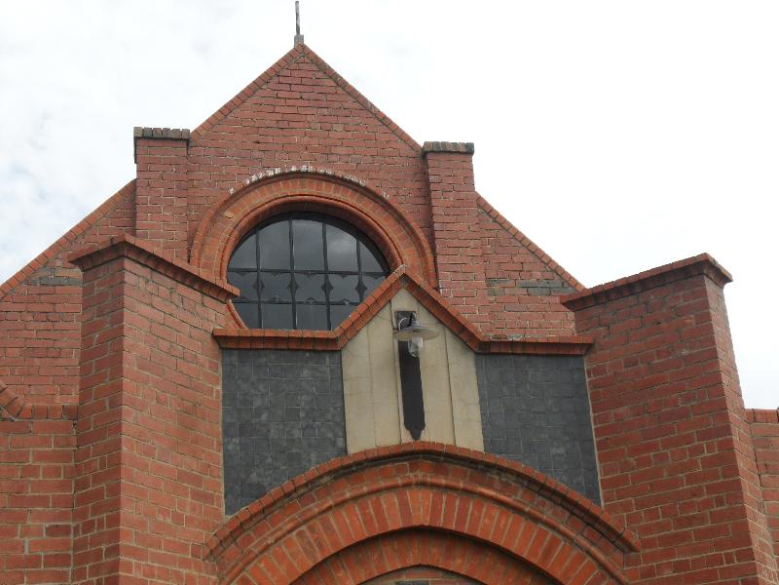
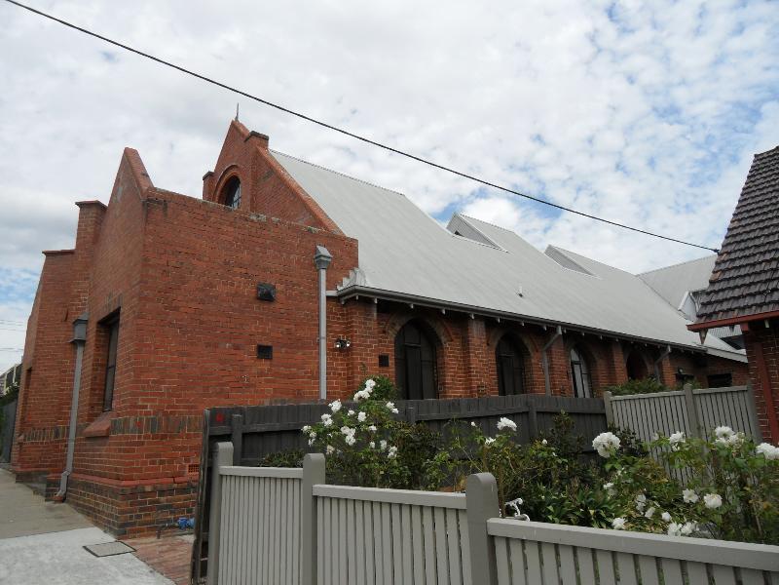


Statement of Significance
What is significant?
The former St Paul's Anglican Memorial Parish Hall, of 1926-27, and the former Vicarage of 1928, at 7-9 Roxburgh Street, Ascot Vale. Both buildings were designed by architectural practice Gawler & Drummond. The Hall is an Arts & Crafts Gothic design, which takes a form typical of interwar churches: a three-bay entrance porch before the gabled body. The Vicarage takes the form of a typical brick attic-storey bungalow, with the addition of an ecclesiastical front porch, which has a parapeted gable front, pointed-arch openings and piers suggestive of buttresses. It referenced the entrance porch of the nearby 1916 church (since removed).
The form, external materials and detailing all contribute to the significance of these buildings. Later alterations and additions are not significant.
The adjacent 1916 church, at 18 Rothwell Street, designed by architectural practice North & Williams, has been extensively altered in a recent residential conversion. While it provides a historic context to the Hall and Vicarage, it is no longer of local heritage significance.
How is it significant?
The Hall and Vicarage are of local historical and architectural significance to the City of Moonee Valley.
Why is it significant?
They are historically significant as a tangible reminder of St Paul's Anglican Church, founded in 1889, which closed after 2000. The current buildings at the site illustrate the interwar building boom in this period in Moonee Valley generally, and the Rothwell Hill area particularly where a number of large estates were subdivided in the 1910s and '20s. (Criterion A)
The Hall is architecturally significant as a skilful Arts & Crafts Gothic design by prominent interwar-era architects Gawler & Drummond. Itsdesign is far more complex than most church halls, making it more comparable totypical churches of the era. Details of note include angled piers around the entry, quatrefoil and lancet-pattern metal windows, inset tile detail to the gables, and contrast between red and clinker bricks. (Criterion E)
The Vicarage is architecturally significant for its clear expression of its original use through its gabled and buttressed brick porch which referenced the entrance porch of the nearby 1916 church. (Criterion E)
-
-
ST PAUL'S ANGLICAN MEMORIAL PARISH HALL & VICARAGE (FORMER) - Physical Description 1
The former St Paul's Anglican Church complex stands on the south-west corner of Roxburgh and Rothwell streets. The church itself stands on the corner, with the Memorial Hall and Vicarage to the west on Roxburgh Street, where the land slopes down to the west. All three are of red brick and have prominent gable roof forms. Due to the extensive alterations to the church - chronicled in the History section - only the Memorial Hall and Vicarage will be described here.
The 1926-27 St Paul's Memorial Parish Hall is an Arts & Crafts Gothic design, with use of planar parapeted gables. The body of the church has a rose window with metal-framed glazing set between two simple piers which extend above the gable. These piers are repeated on either side of the porch entrance, though here they are angled for visual interest. On either side is a bay with a parapeted gable, each decorated with inlaid tiles at the apex. The same dark grey tiles are used above the slightly pointed blind arch above the ledged entry doors. Metal framed windows with a lancet detail are used on either side of the entry. Sheet-metal rainwater heads form a decorative accent on either side of the entry bay. While the walls are predominately jointed red brick, clinker bricks are used as a decorative accent, in the tympanum above the door, as window lintels, in a band at sill height, and for the plinth.
The west side elevation has exposed rafter ends below the roof, and wide pointed-arch windows with clinker bricks to the top set between piers. Modern metal windows have been inserted. On the east elevation, there has been much more extensive alteration in its conversion to residential units. All windows have been removed and replaced with an opening to the garages. Bands of the gabled roof have been recessed to create internal balconies. The double-storey wing at the rear has been partially clad in corrugated metal and the window units replaced.
Next door, the former Vicarage is essentially an attic-storey Bungalow with an ecclesiastical front porch. The large brick front porch has a parapeted gable front, pointed-arch openings and piers suggestive of buttresses. It referenced the entrance porch of the church (located at the west end of the Roxburgh Street elevation, removed as part of the residential conversion). The red bricks of the porch walls are set off by dark clinker bricks along the top of the parapet and above the arches. The rest of the house has a tiled transverse gabled roof balanced by a slightly projecting bay with timber shingles and attic windows in its gable. Ground-floor windows are pairs of six-over-one sashes with a clinker-brick lintel. They sit in box frames, popular in the 1920s, resting on moulded brick corbels. The Vicarage does not have any chimneys, which were presumably removed. The brick has recently been tuckpointed, which would have been somewhat unusual by the late 1920s.Heritage Study and Grading
Moonee Valley - Moonee Valley Heritage Study
Author: Context Pty Ltd, 2015
Year: 2015
Grading: LocalMoonee Valley - City of Moonee Valley Stage 1 Heritage Gap Study
Author: Context PL
Year: 2013
Grading:
-
-
-
-
-
FORMER ES&A BANK
 Victorian Heritage Register H1287
Victorian Heritage Register H1287 -
FORMER ASCOT VALE TRAM SUBSTATION
 Victorian Heritage Register H2323
Victorian Heritage Register H2323 -
HOUSE (OLINDA)
 Moonee Valley City
Moonee Valley City
-
"1890"
 Yarra City
Yarra City -
"AMF Officers" Shed
 Moorabool Shire
Moorabool Shire -
"AQUA PROFONDA" SIGN, FITZROY POOL
 Victorian Heritage Register H1687
Victorian Heritage Register H1687
-
'YARROLA'
 Boroondara City
Boroondara City -
1 Bradford Avenue
 Boroondara City
Boroondara City
-
-










