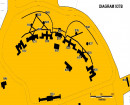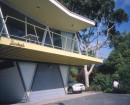'GUNYAH', FIRST CANTERBURY TROOP SCOUT HALL & CAMBERWELL NORTH GUIDE HALL
25 Shierlaw Avenue and 1A Faversham Road CANTERBURY, BOROONDARA CITY
-
Add to tour
You must log in to do that.
-
Share
-
Shortlist place
You must log in to do that.
- Download report



Statement of Significance
What is Significant?
'Gunyah', the First Canterbury Troop Scout Hall, at 25 Shierlaw Avenue, and the Camberwell North Guide Hall, at 1A Faversham Road, Canterbury, are significant. The Scout Hall was purpose-built for the 'Lady Best's Own' Troop in 1924. The Guide Hall was purpose-built for the Camberwell North Guides in 1928.
The later extensions to these two halls are of contributory significance, in demonstrating the continuing use of these two halls. The 1940 pipe and chian-mesh fence in front of the Guide Hall is also contributory.
How is it significant?
The Scout Hall and the Guide Hall are of local historical, architectural and social significance to the City of Boroondara. The Guide Hall may be of significance to the State of Victoria.
Why is it significant?
The Scout Hall and Guide Hall are historically significant for their demonstration of the origins of these respective movements. The scouting movement played an important role in the lives of adolescent boys in the twentieth century and this hall demonstrates the formative period after World War I when it had become established and troops began to create permanent places to meet. The Guide Hall represents a triumph over the initial resistance to the formation of a female branch of the scouting movement. As late as 1909, Victorian Scout Masters would have to resign if they assisted in aiding the formation of a girls' scouting group. A year later, the first official Girl Guides groups was formed in Hawthorn. Even then, the Girl Guides were poor relations to the Scouts, and rarely had the funds to erect their own halls. The diminutive original size of the Guide Hall, in comparison to the adjacent Scout Hall, helps to demonstrate this. (Criterion A)
The Guide Hall represents the very modest sort of halls built for both Scouts and Guides during the interwar period. Its diminutive original size, just two bays long, is indicative of the poorer financial situation the Girl Guides were in compared to the Boy Scouts. (Criterion D)
The Scout Hall and Guide Hall are rare as the oldest purpose-built halls of their type in the City of Boroondara. The Guide Hall, moreover, was the second to be built in the State and is now the oldest in Victoria. The Girl Guides most commonly met in hired spaces, so Guide Halls are generally rare. (Criterion B)
The Scout Hall and Guide Hall are of social significance for their long and continuing association with the Canterbury-area Scouts and Guides who have met on this site for nearly 90 years. (Criterion G)
The Scout Hall and Guide Hall are also of significance for their association with the charitable activities of Aaron Danks, who chaired the first meeting planning the formation of a local scout troop. He and his sister, Mrs Alex Brown, donated the land to both organisations so they could build their halls. Danks was a member of the influential Danks Hardware Family, and a noted philanthropist of his time, donating the land to create Epworth Hospital. They are also of significance for the association with Lady Maude Evelyn Best, the patroness and namesake of the 'Lady Best's Own' Scout Troop, and the first Divisional Commissioner to the Girl Guides' Association for Melbourne and suburbs. (Criterion H)
-
-
'GUNYAH', FIRST CANTERBURY TROOP SCOUT HALL & CAMBERWELL NORTH GUIDE HALL - Physical Description 1
The Scout Hall and Guide Hall stand on a park-like corner site with frontages to Shierlaw Avenue and Faversham Road, which backs on to the Shrublands Creek Reserve.
The Scout Hall is a timber building facing Shierlaw Avenue, located between a large modern commercial building and the parkland. It is set back slightly from the street with no fence. A pathway leads to the central timber entry doors.
The building consists of a central gabled form with secondary skillion roofed wings to either side. The roof retains three original metal vents along the ridge, and rafter tails are exposed beneath the eaves. The side skillions retain ogee-profile gutters, which may be early. Clerestory windows are located along either side of the main form and some are currently covered with boards. The front gable detailing is reminiscent of the Californian Bungalow style with timber shingles to the upper half and simplified half-timber detailing below. An original timber flagpole remains intact at its apex. A brick chimney can be seen at the rear of the building but appears truncated or unfinished.
As illustrated by the historic images in the history, the front facade of the hall was simplified in the mid-1980s. Originally, it had a weatherboard dado with fibro-cement sheet above that. There were four six-over-six sash windows across the facade with Japanese-inspired surrounds. A similar surround was used for the central ledged front doors and the multi-pained highlight windows. Since then, all four windows have been removed, as has the fibro-cement cladding (replaced by weatherboards), and the highlight and surround to the front door. The current ledged doors appear to be replacement.
At the rear of the Scout Hall is the skillion-roofed 'Rainbow Hall' built in 1961, which is connected to the original building by a breezeway.
The Guide Hall is around the corner, facing Faversham Road. It is set well back from the street, behind a pipe and chain link fence, installed in 1940.
This hall is also gable-fronted with weatherboard-clad timber walls and simplified half-timbering the in the wide front gable. The roof is clad with corrugated steel. The original hall of 1928 comprises the front section of the building, which is only 6.2 metres deep and 9.4 metres wide (its original dimensions). Adjoining it to the rear and projecting out to the south side, is the former Burwood Anglican Church Hall, which is also gabled. Set between them (behind the original section and on the north side of the church hall) is a section with a skillion roof, which was built as part of the 1986 works.
The 1928 section retains a central front door with a Japanese-inspired surround (much like the one originally seen on the Scout Hall). The simple porch, supported on metal pipe posts, is a later addition/alteration. Two six-over-six double hung sash windows survive on the north and south sides of this part of the building.
The former church hall, at the rear, also has weatherboard cladding, but the windows appear to date from the 1980s. Along the roof ridge is a ventilator of the kind popular after World War II.
Heritage Study and Grading
Boroondara - Municipal-Wide Heritage Gap Study: Vol. 1 Canterbury
Author: Context
Year: 2018
Grading: Local
-
-
-
-
-
CANTERBURY MANSIONS
 Victorian Heritage Register H0869
Victorian Heritage Register H0869 -
EYRE COURT
 Victorian Heritage Register H0817
Victorian Heritage Register H0817 -
CULLYMONT
 Victorian Heritage Register H0811
Victorian Heritage Register H0811
-
"1890"
 Yarra City
Yarra City -
"AMF Officers" Shed
 Moorabool Shire
Moorabool Shire -
"AQUA PROFONDA" SIGN, FITZROY POOL
 Victorian Heritage Register H1687
Victorian Heritage Register H1687
-
10 Down Street
 Yarra City
Yarra City -
131 Macpherson Street
 Yarra City
Yarra City
-
-















