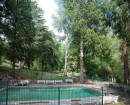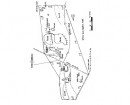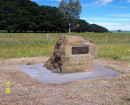ST MARY OF THE IMMACULATE CONCEPTION CHURCH, PRESBYTERY & SCHOOL
123 ST LEONARDS ROAD, and 80 ROSEBERRY STREET, ASCOT VALE, MOONEE VALLEY CITY
-
Add to tour
You must log in to do that.
-
Share
-
Shortlist place
You must log in to do that.
- Download report
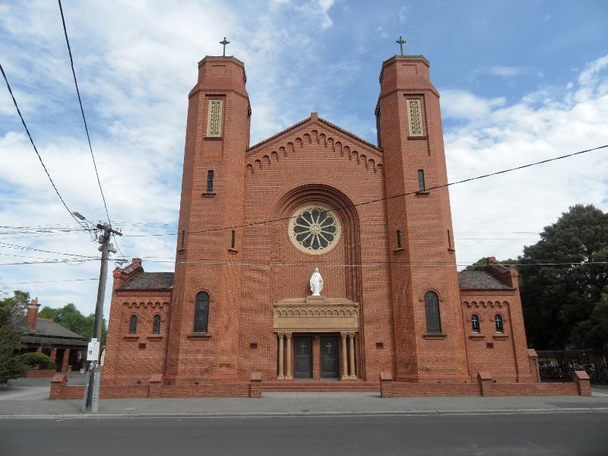

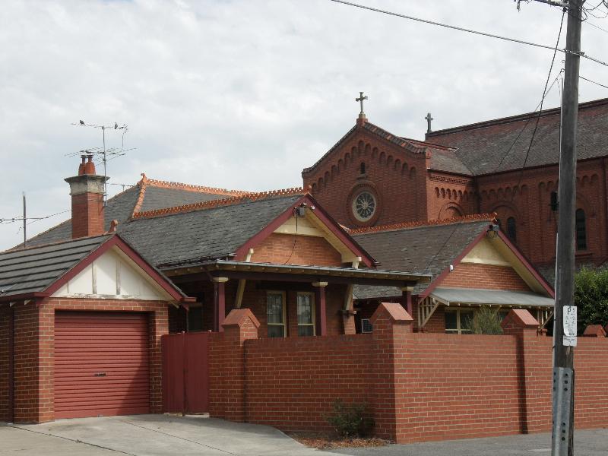

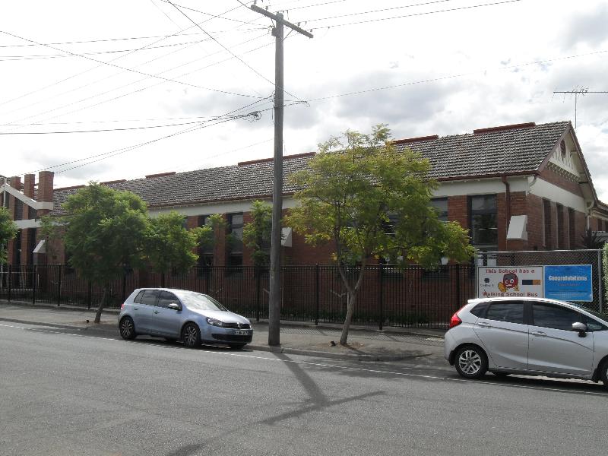
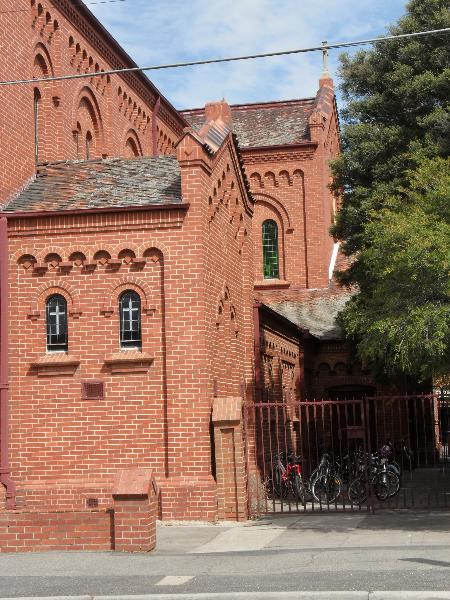
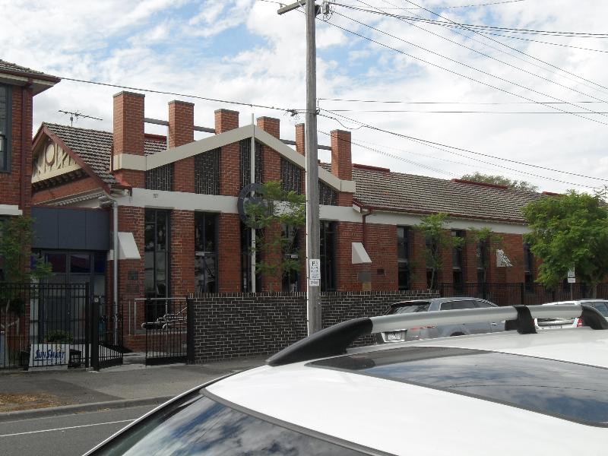
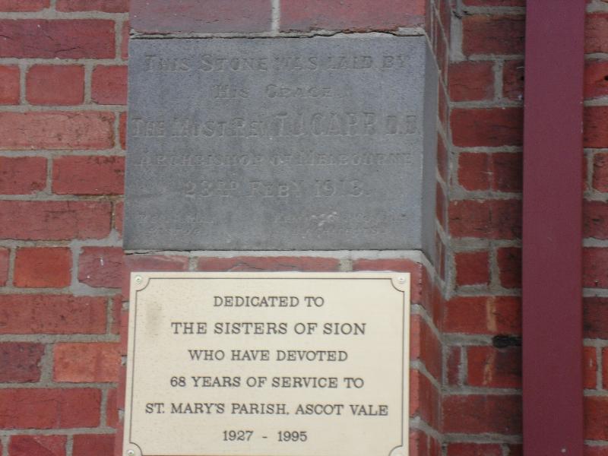

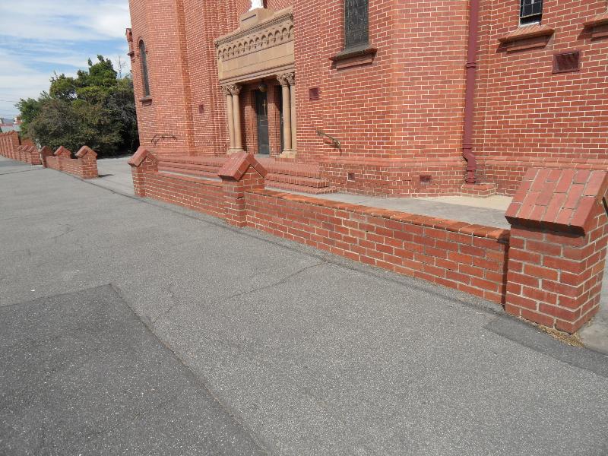
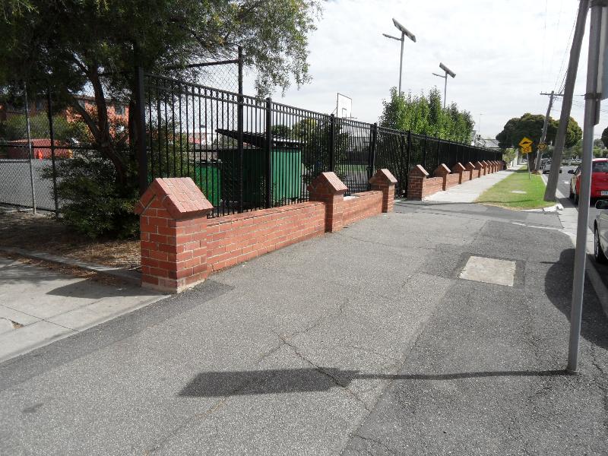

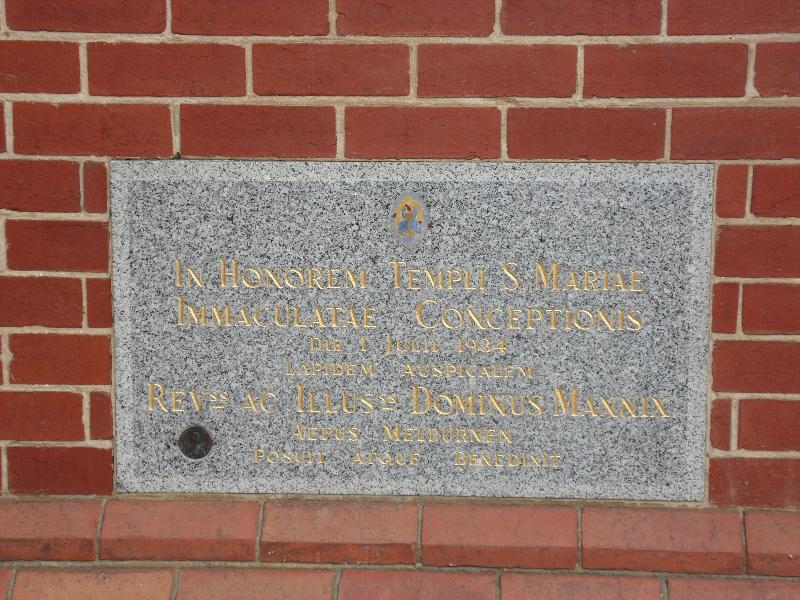
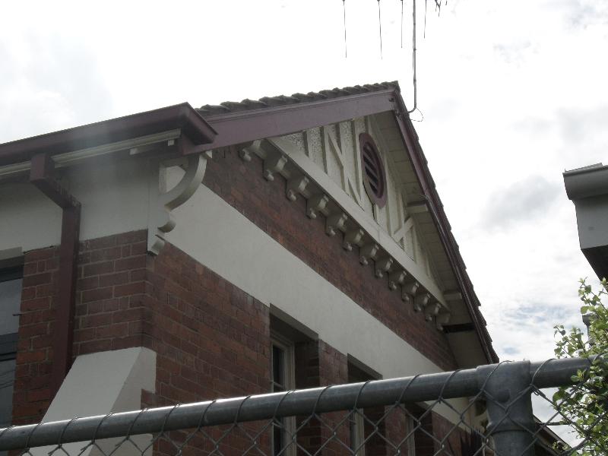
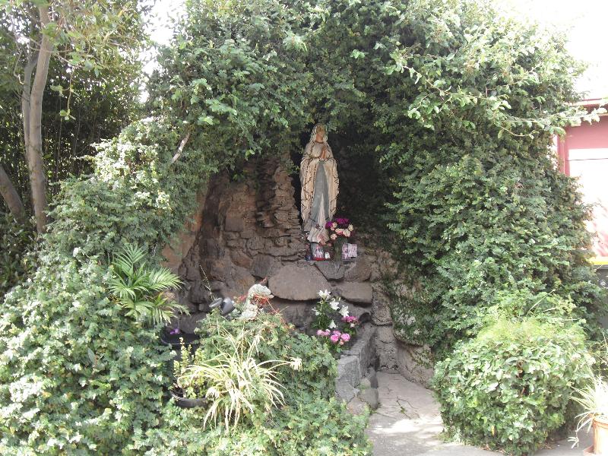

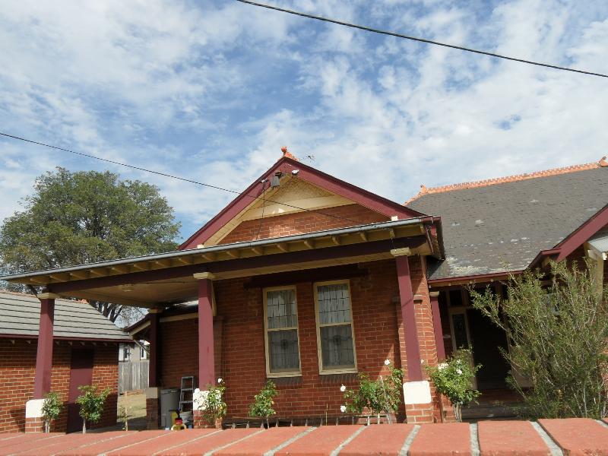
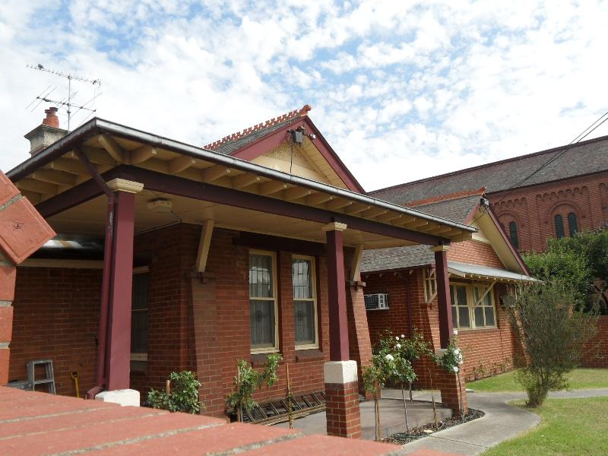





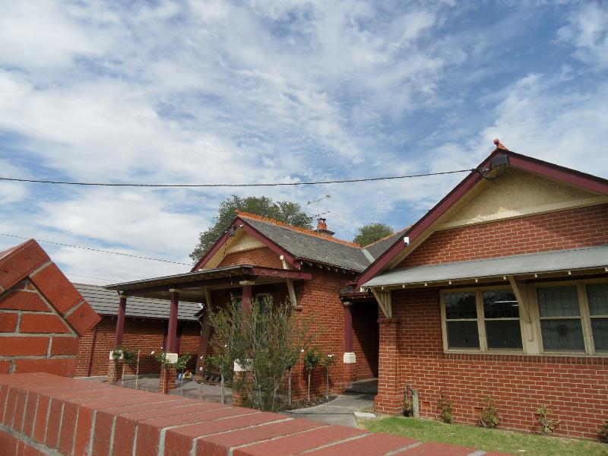
Statement of Significance
What is significant?
St Mary of the Immaculate Conception Church and its landscaping including the grotto, Presbytery and School at 123-125 St Leonards Road and 80 Roseberry Street, Ascot Vale, are significant. The monumental brick Church was built in two stages, in 1934 and 1938, to a Romanesque design by architect Patrick J O'Connor. Landscape elements around it, such as the grotto on its east side, were planned by Parish Priest Father Bakker to complement the new Church. The low brick fence along the north boundary also dates from the 1930s. The Presbytery was built in 1916 to a Federation Bungalow design by architect Patrick Connolly of Kempson and Connolly. Connolly was also the designer of the oldest building on the site: the 1913 School (and extended in kind in 1924) on Roseberry Street.
Later additions and alterations to the Church, Presbytery and School building are not significant. The later (post-war) school buildings on the site are not significant either.
How is it significant?
The St Mary's complex is of local historical, architectural/aesthetic, social and associative significance to the City of Moonee Valley.
Why is it significant?
It is historically significant as a tangible illustration of the beginnings of the Ascot Vale Catholic Parish, founded in 1912, as evidenced by the survival of one of the original buildings: the School of 1913. It is also significant as an ambitious example of the Catholic Church's conscious decision to accelerate building programs during the 1930s depression as a form of social support by providing employment and business for many local tradesmen and suppliers. (Criterion A)
The Church is architecturally significant as a monumental and highly intact example of the Romanesque Revival applied in a relatively academic manner. It is distinguished by its high-quality materials and details, including the red brick walls with arcaded corbel tables and a decorative houndstooth pattern in the double-height archivolt above the entrance and in inset panels, and sandstone-coloured faience used for the entrance portico and tower screens. (Criteria D & E)
The grotto on the east side of the Church is aesthetically significant as a survivor of the beautification works put in place by Fr Bakker to provide an appropriate setting to the grand church. (Criterion E)
It has associative significance for the long association with architect William Patrick Connolly of practice Kempson & Connolly, who was the preferred parish designer under Father A May (1912-19). Connolly's designs during this time included an enlargement and remodelling of the 1895 timber church an existing house for the presbytery (both since replaced), the 1913 school on Roseberry Street, and the current 1916 Presbytery. Connolly, both in practice with CG Kempson and in private practice, was a prolific designer for the Catholic Church from the 1890s to the 1920s.
It also has associative significance as the life's work of Father H Bakker whose was the driving force behind the monumental Romanesque Revival church of 1934 & 1938 and associated beautification of the grounds, including grottos, statues and shrines. Fr Bakker made two study trips to Europe to get ideas for the new church, and then worked closely with his chosen architect, Patrick J O'Connor (another prolific designer for the Catholic Church), to bring his vision to fruition. (Criterion H)
It is socially significant as the centre of Catholic worship in Ascot Vale since 1895. (Criterion G)
-
-
ST MARY OF THE IMMACULATE CONCEPTION CHURCH, PRESBYTERY & SCHOOL - Physical Description 1
The St Mary's Immaculate Conception Church complex comprises over half of the block bounded by St Leonards Road, Holdsworth, Ferguson and Roseberry streets. The 1934-1938 Church stands mid-block on the south side of St Leonards Road, between the basketball courts to the west and the 1916 Presbytery. Directly behind the Church stand the school buildings along Roseberry Street. Other post-war and 21st century buildings associated with the school are located in the eastern part of the site. The Church was completed in two stages; the southern end of the church was constructed first and comprised the curved sanctuary, transept and the two rear bays of the nave. The nave, facade and towers were completed during the second phase of construction with a minimal setback to St Leonards Road behind a low c1930s brick fence whose effect is a dramatic contrast in scale which lends the Church a monumental presence.
The Church is a striking red brick building in the Romanesque Revival style. The high nave and transepts are flanked on each side by different height volumes forming the aisles and front and rear porches. The prominent facade is dominated by two octagonal stepped towers with a series of rectangular and round arch openings and faience detailing and brick houndstooth patterning. The towers are flanked by the original baptistry and a chapel with two small round arch windows to the north and three round arch windows to the side elevations, with parapeted gable roofs. A double height archivolt contains a large traceried rose window above a projecting faience entrance portico supported by pairs of simplified Corinthian columns. A statue of Mary sits above the portico and the two separated front doors which have a traditional coffered form covered in bronze. The transepts have prominent parapeted gables with rose windows below a small round arch opening, above the parapeted porch, that have a row of three round arch openings. The parapets are accentuated by an arcaded corbel table and terracotta pantiles as parapet capping. The large apse is semi-circular in plan. The roof is covered in fine terracotta shingles. The nave is divided into five bays by shallow pilasters, the rear four containing a pair of round arch windows with brick hood moulds and the fifth bay containing a single round arch window.
The front fence is of the same red brick with bullnose capping to the top of the balustrade and a 'gable' capping to the piers. The interwar landscaping survives with the original design retained, complete with statues and shrines, and a grotto located between the Church and the Presbytery.
The 1916 Presbytery is located to the east of the church and is largely obscured from St Leonards Road by a recent high red brick fence with the same pier detailing as the church fence. The residence is Federation style Bungalow constructed in red brick with a hip slate roof with terracotta ridgecapping and finials. Chimneys have a red brick shaft and band of roughcast render at the top. They retain pairs of terracotta chimney pots. The front facade was originally asymmetrical with the western projected gabled room a modern addition (c1980s). The original gabled wing has buttressed corners (suggesting its ecclesiastical connection) and retains a pair of double-hung windows below a shallow skillion roofed return verandah supported at the building facade by battered brick pilasters with diagonal timber bracing. The gable apex is painted roughcast render below a lined gable eave. The modern addition is identified by simplified equivalent detailing, clean brickwork, and a pair of double hung leadlight windows. The front door is set far back, between the two projecting gables and beneath the roofline, and retains fine leadlights in its sidelights and highlight glazing.
The 1913 brick School building's long elevation stretches along Roseberry Street. The 1924 extension is not legible, as it used identical materials and details, and was probably extended lengthwise to construct the additional three classrooms. The gable ends are finished with Federation-era half timbering with a circular louvered vent to the gable apex above three rectangular window openings, although the western end is largely obscured by a contemporary entranceway. Regular fenestration to the Roseberry Street facade is divided into four bays by engaged 'buttresses' with painted cement render dressings to their battered top (and sides). The western bay has been remodelled in c2010 with the brick 'piers' between windows extended above a new gable front constructed in vertical black brick. Further extensions were made, perpendicular to the rear of the school building, in 1978 and 1994 which are not visible from the street. There is a brick two-storey building (c1950s) constructed to the west with a contemporary c2010 addition to its west elevation.
Heritage Study and Grading
Moonee Valley - Moonee Valley Heritage Study
Author: Context Pty Ltd, 2015
Year: 2015
Grading: LocalMoonee Valley - City of Moonee Valley Stage 1 Heritage Gap Study
Author: Context PL
Year: 2013
Grading:
-
-
-
-
-
ROYAL AGRICULTURAL SHOWGROUNDS
 Victorian Heritage Register H1329
Victorian Heritage Register H1329 -
INFANT BUILDING, MOONEE PONDS WEST PRIMARY SCHOOL
 Victorian Heritage Register H1321
Victorian Heritage Register H1321 -
FORMER ASCOT VALE TRAM SUBSTATION
 Victorian Heritage Register H2323
Victorian Heritage Register H2323
-
"1890"
 Yarra City
Yarra City -
"AMF Officers" Shed
 Moorabool Shire
Moorabool Shire -
"AQUA PROFONDA" SIGN, FITZROY POOL
 Victorian Heritage Register H1687
Victorian Heritage Register H1687
-
1) ST. ANDREWS HOTEL AND 2) CANARY ISLAND PALM TREE
 Nillumbik Shire
Nillumbik Shire
-
-









