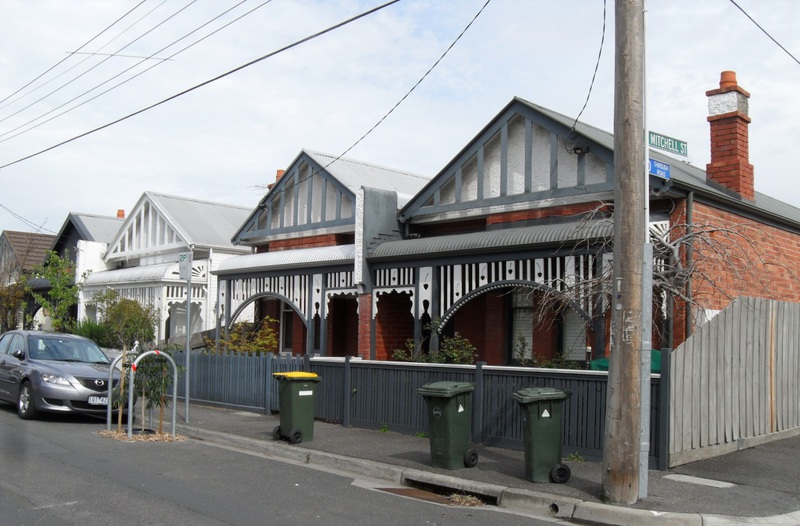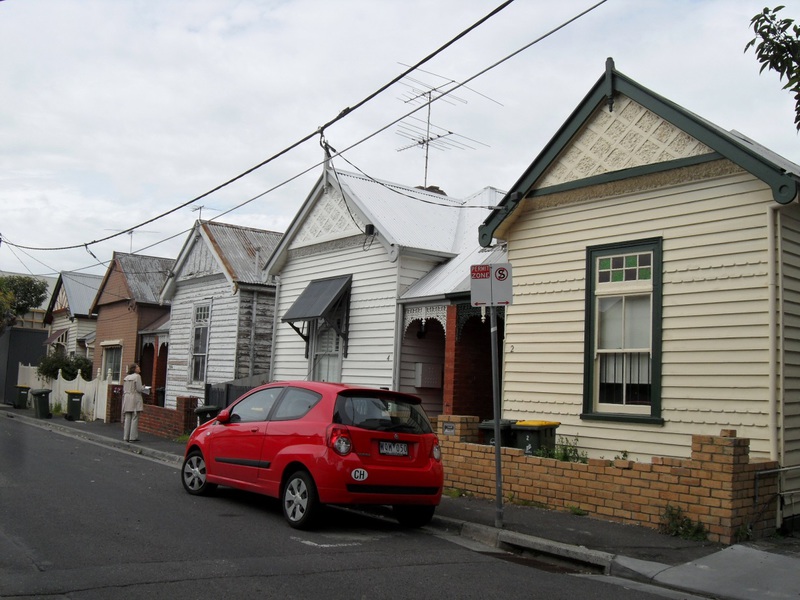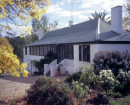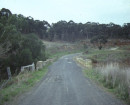Mitchell Street Precinct
1-11 & 2-10 BLISS STREET and 6-28 CUTTER STREET and 1-11 & 2-12 MITCHELL STREET Richmond, YARRA CITY
-
Add to tour
You must log in to do that.
-
Share
-
Shortlist place
You must log in to do that.
- Download report



Statement of Significance
What is significant?
The Mitchell Street Precinct, comprising 1-11 & 2-10 Bliss Street, 6-28 Cutter Street and 1-11 & 2-12 Mitchell Street, Richmond, is significant. The precinct contains single-fronted attached and detached Edwardian era cottages and houses. They comprise three groups of identical or near-identical single-fronted duplexes, as well as two asymmetrical double-fronted houses of related design.
Contributory buildings have typically:
- Gable-fronted roofs, paired with an M-hip roof or pyramidal roof for the two double-fronted houses,
- One storey wall heights,
- Weatherboard or face brick, most with roughcast render or faux half-timbering to the front gable,
- Corrugated iron roofing,
- Chimneys of face brickwork with corbelled capping courses or band of roughcast render, one rendered chimney with moulded render cornice,
- Post-supported verandah elements facing the street, and
- Less than 40% of the street wall face comprised with openings such as windows and doors.
Contributory elements also include public infrastructure expressive of the Edwardian era such as stone pitched lane paving, kerbs and channels, and asphalt paved footpaths.
How it is significant?
The Mitchell Street Precinct is of local historical and architectural/aesthetic significance to the City of Yarra.
Why it is significant?
Historically, the precinct demonstrates the housing boom of the early twentieth century in Richmond, when the expansion of manufacturing led to population growth and a demand for housing. In particular the precinct illustrates the prevalence of speculatively built developments erected in response to the overwhelming housing need. (Criterion A)
Architecturally, the precinct is representative of the speculative housing estates of the early twentieth century, mainly comprising terraces or rows of duplex and detached houses built either to identical design or with a certain amount of pleasing variety in details and forms. The houses within the precinct demonstrate the principal characteristics of Edwardian-era domestic architecture, particularly the predominance of gable fronts, the use of red face brick or timber weatherboard cladding, the use of bold timber fretwork and shaped timber posts to verandahs, the use of small coloured panes of glass as influenced by the Queen Anne style, and faux half timbering or simple roughcast render to gables. (Criterion D)
Aesthetically, the consistent rows of houses by a single builder create a cohesive Federation/Edwardian residential area, comprising housing generally of similar scale, form and detailing. (Criterion E)
-
-
Mitchell Street Precinct - Physical Description 1
This is a residential area comprising single-fronted attached and detached Edwardian era cottages and houses. They comprise three groups of identical or near-identical single-fronted duplexes, as well as two asymmetrical double-fronted houses of related design. One group of duplexes are clad in weatherboards (as well as one double-fronted house), while the remainder are all of face brick (some over-painted).
Houses on Mitchell Street, nos. 1-11 and 2-12, as well as those on the south side of Bliss Street, nos. 2-10, are all of the same type, with minor variations in details between the three rows. They were built by William Davies. They are all single-fronted duplexes with gable fronts and small skillion-roofed porches with cast-iron lace between them. They have corbelled red-brick chimneys and are clad in square-edged weatherboards with a decorative band of notched boards at window lintel height. The duplexes on Mitchell Street have plain roughcast render to the gables with a curved bottom edge, while the Bliss Street ones have a range of faux half-timbering designs (vertical, diagonal, criss-cross) to the gables. Each row has windows that are a variation on a theme. Those on the north side of Mitchell Street are double-hung with nine-pane upper sashes of coloured glass. Those on the south side of that street have double-hung sash windows with vertical glazing bars and a band of four small coloured lights to the top sash. The Bliss Street duplexes have similar two-over-two double-hung sashes with an eight-light highlight of coloured glass. The Bliss Street houses are also distinguished by their more complex bargeboards with lobed ends.
The second group of duplexes, built for Elly Lesser and James Aron, stretches around the corner at 1-11 Bliss Street and 16-26 Cutter Street. At the corner, 28 Cutter Street is an asymmetrical house that was built along with them. The duplexes are of face brick with gable fronts. Chimneys are face brick with a band of roughcast render at the top. The gables are filled with roughcast render, screened by a decorative timber truss. The main feature of the duplexes, as was a trademark of Lesser's developments, are the verandahs. They have bullnose roofs terminating in an incised sunburst motif. They have pairs of simple timber posts and a broad arch with a ladder frieze, interspersed with Arts & Crafts-inspired leaf cut-outs. Between the paired posts are timber brackets with a horseshoe arch motif. The verandahs of the Bliss Street duplexes have a straight ladder frieze with elaborately incised brackets creating an arch. The two double-hung front windows sit in a shallow projecting bay, and doors have four panels with a leadlight window at the top.
At the junction between the two rows is 28 Cutter Street, which shares design details with other houses by Lesser, such as the diagonal boarding above the bay window as seen in the Bell Street Precinct, but otherwise has a different design. The front bay window contains casement windows beneath leadlight highlights, a faux half-timbered gable, and a corner verandah resting on a tapered post with a scrolled bracket. The front door has Art Nouveau leadlights in and around the two-panel door.
At the north end of the precinct, there is a row of single-front brick duplexes at 8-14 Cutter Street by a third builder/developer which share many traits with the other two groups but are simpler in their detail. The have simple faux half-timbering to their gable fronts, bullnose verandahs, pairs of double-hung windows and simple corbelled brick chimneys. At the end of the row is no. 6: an early Edwardian asymmetrical house clad in notched weatherboards. The chimneys are Victorian in style - rendered with a moulded cornice - while other features are Edwardian such as the casement windows, arched ladder frieze and turned timber posts to the verandah, and decorative window hood.
The intactness of the two freestanding houses is high, while that of the individual cottages in the duplex rows varies. Common alterations are the over-painting of face brick and partial or full removal of verandah detail (entirely from 14 and 26 Cutter Street and 1 and 11 Bliss Street). A number have been covered in fake brick cladding (8 Bliss Street, 14 Cutter Street), and/or have unsympathetic replacement windows (1, 8, 9, 10 & 11 Bliss Street; 12, 14 & 26 Cutter Street, 1 & 9 Mitchell Street).
All properties within the precinct are Contributory (including those in HO277).
Heritage Study and Grading
Yarra - Heritage Gap Study: Review of Central Richmond 2014
Author: Context P/L
Year: 2014
Grading: Local
-
-
-
"1890"
 Yarra City
Yarra City -
"AMF Officers" Shed
 Moorabool Shire
Moorabool Shire -
"AQUA PROFONDA" SIGN, FITZROY POOL
 Victorian Heritage Register H1687
Victorian Heritage Register H1687
-
-









