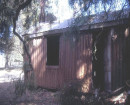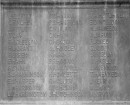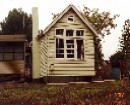'ELAINE'
37 Wentworth Avenue CANTERBURY, BOROONDARA CITY
-
Add to tour
You must log in to do that.
-
Share
-
Shortlist place
You must log in to do that.
- Download report



Statement of Significance
What is Significant?
The property at 37 Wentworth Avenue with timber residence built by 1884 and substantially extended in 1890-91 is significant.
How is it significant?
37 Wentworth Avenue is of local historic and aesthetic significance to the City of Boroondara.
Why is it significant?
37 Wentworth Avenue is historically significant as the property of Charles Wentworth whose large property was subdivided as the Shenley Estate in 1883. Wentworth, described as a florist, also had an orchard with 'fruit trees of every description' and the property enjoyed large frontages to the surrounding streets, indicating that it was amongst the early properties in the locality, another indicator of which is the front elevation facing the side of the current allotment suggesting that the house was built prior to the subdivision. The property is also significant for its later long term owners the Hosken family who owned and occupied the property from 1892 until the 1940s. Harry Hosken, a civil servant rose to become Deputy Auditor -General by 1909 and the property passed to Maude Hosken by the 1940s. (Criterion A).
37 Wentworth Avenue is aesthetically significant for its large, simply-designed timber residence set in a substantial garden. Unlike the majority of large Victorian houses in Boroondara, 37 Wentworth Avenue does not adopt the predominant Victorian Italianate stylistic tendencies. Built in the early 1880s the original house has a typical Victorian symmetrical facade facing the side of the allotment and the substantial additions carried out in the early 1890s provide the extensive frontage with elaborate turned timber verandah frieze made from a series of spindles. Aesthetically, 37 Wentworth Avenue retains a large double allotment, complementing the substantial facade with bay window, slate hip and gabled roofs and rendered chimneys. (Criterion E).
-
-
'ELAINE' - Physical Description 1
This large Victorian timber house with slate roof is set within an established garden and behind a low stone fence at the street boundary. Two large trees (one spruce, one oak) are located close to the property entry and give a sense of scale and grandeur to the garden and have amenity value.
The front of the large timber house is oriented to the south (and to the side) of the current block rather than fronting Wentworth Avenue. A front entry door and symmetrically placed sash windows run along this facade in a conventional symmetrical composition. A bay window and tall sash windows run along the east face (fronting Wentworth Avenue). A wide verandah runs along the east, south and part of the west sides of the house, with a projecting entry porch Wentworth Avenue. In 1993 the frame is described as kauri pine with American red pine for the weatherboards however this has not been confirmed.
The form and roof line of the house is unusual and somewhat difficult to read. It may be that the original house, built before 1884, had a hipped and gabled roof with the ridge running parallel to the front facade and the gable facing what is now Wentworth Avenue. It may also be that a smaller building or wing with gabled end ran parallel to the building above to its rear (north). The chimneys, bargeboard detailing on the end of the gables and windows of these two sections of the current building all suggest they were built at the same time or have been closely replicated.
Alterations were undertaken at the property in the early 1890s when the property changed ownership. This section of roof is higher than the original roof and a small gablet visible from the front facade indicates where the two roofs intersect. It is likely that the return verandah was added at this time. Of note for this property is the unusual detail of the timber verandah frieze. It seems likely it was constructed at the time of alterations around 1891/92. The timber is turned in elaborate spindle design.
Heritage Study and Grading
Boroondara - Municipal-Wide Heritage Gap Study: Vol. 1 Canterbury
Author: Context
Year: 2018
Grading: Local
-
-
-
-
-
PARLINGTON
 Victorian Heritage Register H0731
Victorian Heritage Register H0731 -
FROGNALL
 Victorian Heritage Register H0707
Victorian Heritage Register H0707 -
RESIDENCE (FORMERLY COLINTON)
 Victorian Heritage Register H1399
Victorian Heritage Register H1399
-
"1890"
 Yarra City
Yarra City -
"AMF Officers" Shed
 Moorabool Shire
Moorabool Shire -
"AQUA PROFONDA" SIGN, FITZROY POOL
 Victorian Heritage Register H1687
Victorian Heritage Register H1687
-
-oonah
 Yarra City
Yarra City -
..eld House
 Yarra City
Yarra City -
1 Abbott Grove
 Yarra City
Yarra City
-
-















