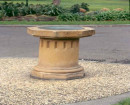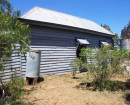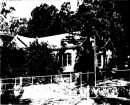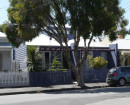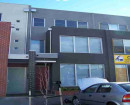Back to search results
SWAN HILL PIONEER SETTLEMENT
125 MONASH DRIVE SWAN HILL, SWAN HILL RURAL CITY
SWAN HILL PIONEER SETTLEMENT
125 MONASH DRIVE SWAN HILL, SWAN HILL RURAL CITY
All information on this page is maintained by Heritage Victoria.
Click below for their website and contact details.
Victorian Heritage Register
-
Add to tour
You must log in to do that.
-
Share
-
Shortlist place
You must log in to do that.
- Download report
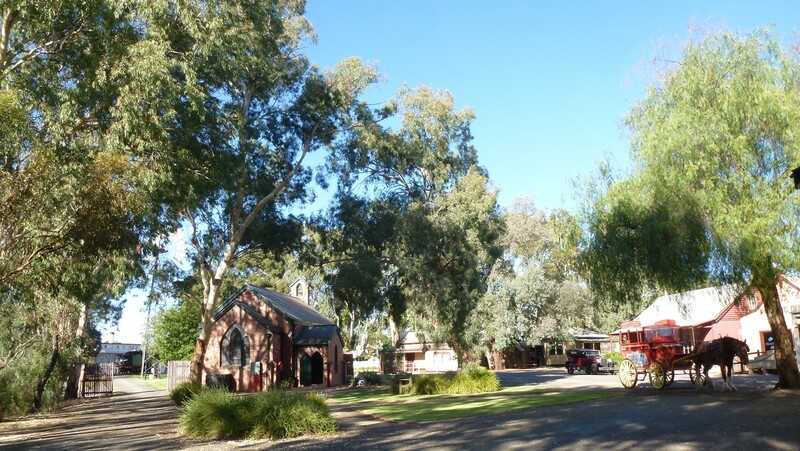
Swan Hill Pioneer Settlement 1


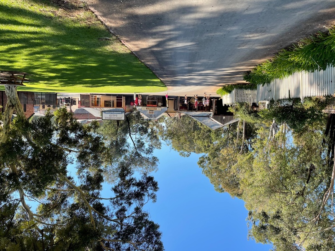
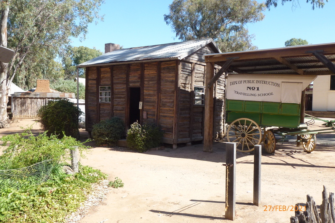
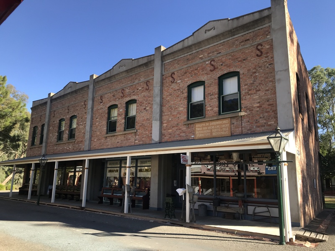
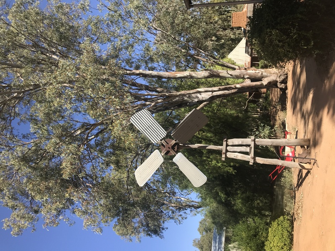
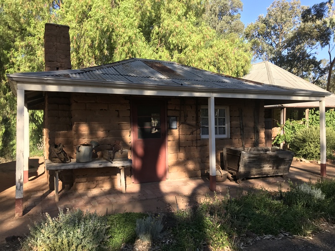
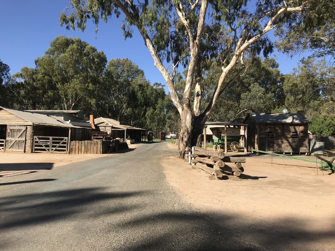
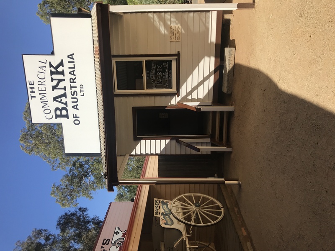
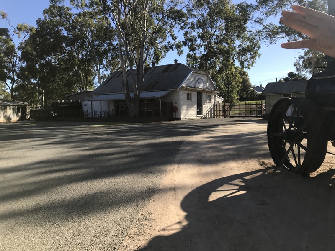
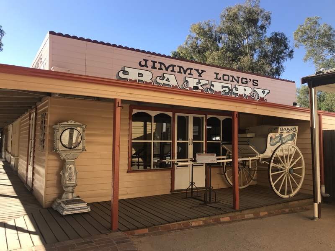
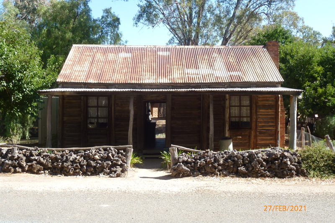


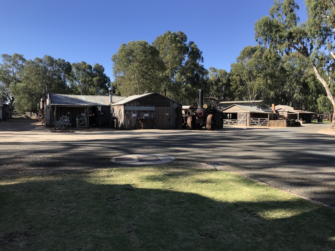
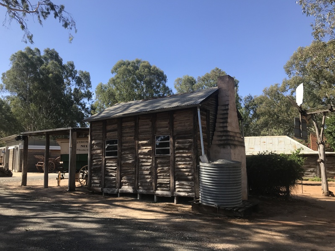


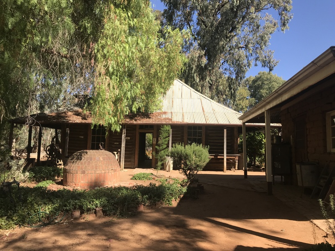
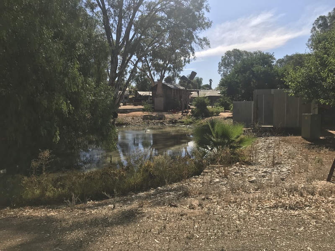
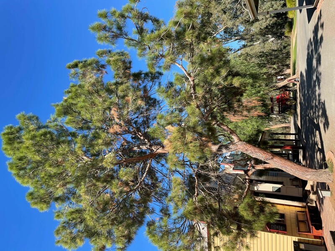
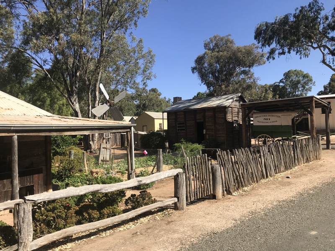
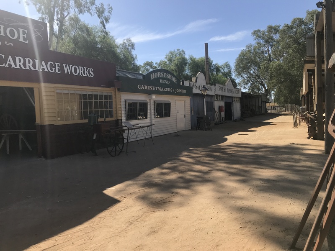
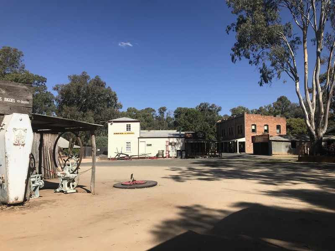
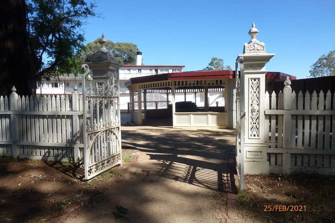
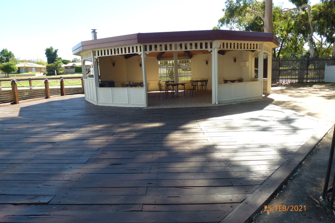
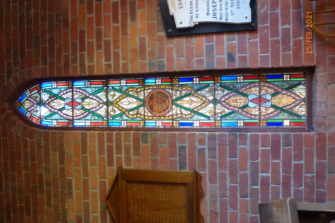
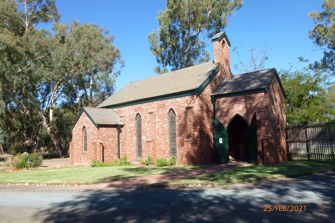
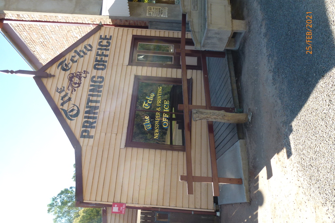
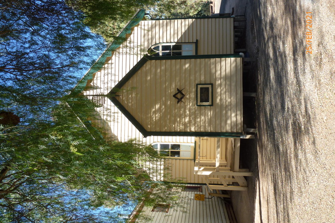

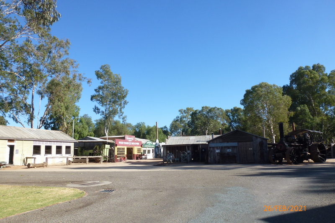
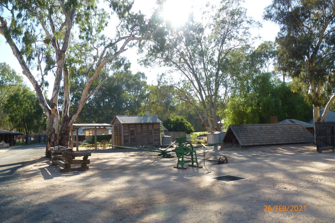
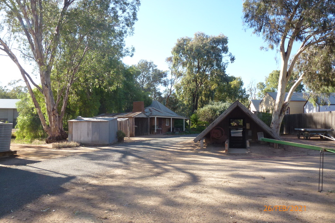
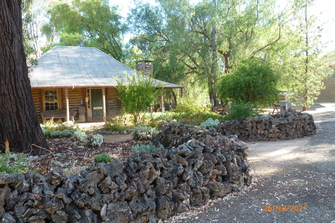
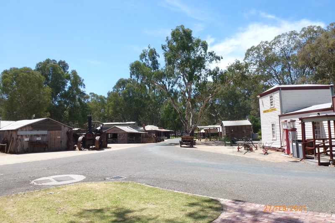
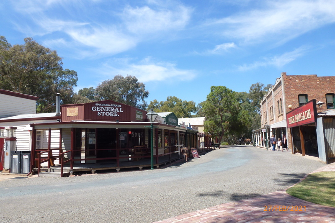
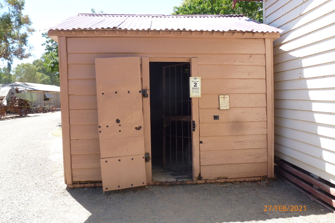
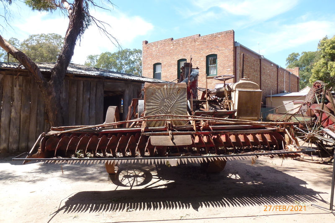

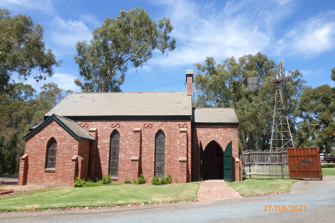
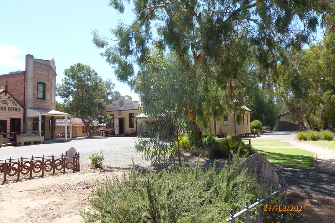
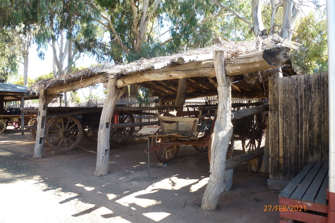
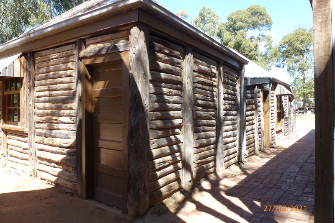
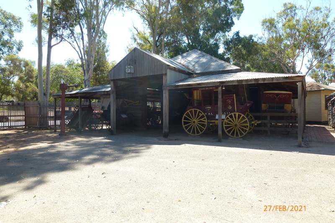
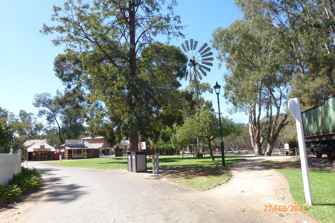
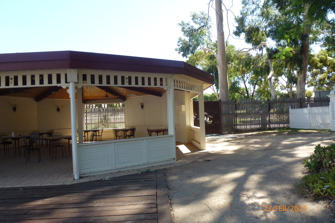
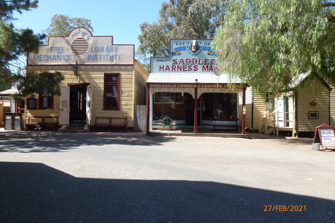
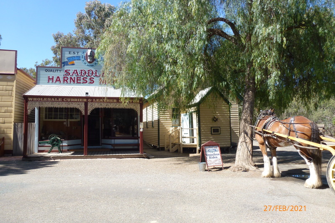
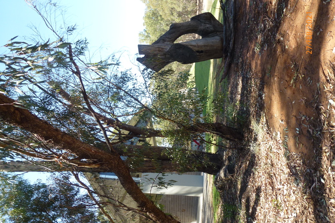
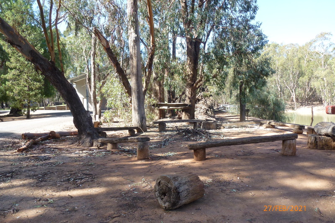
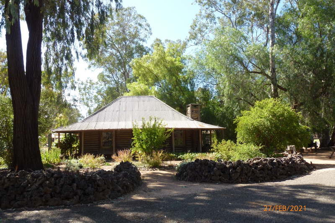

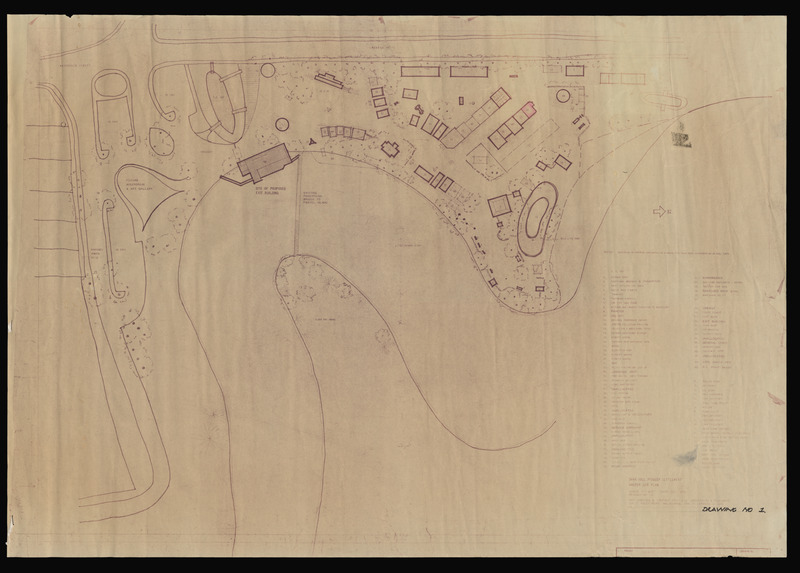
On this page:
Statement of Significance
What is significant?
The Swan Hill Pioneer Settlement designed by the community and Roy Gounds and associates, Lindsay Pryor and Robert Ingpen between 1962 and 1994. The Settlement contains both original and recreated vernacular buildings and large objects arranged in a parklike setting.
How is it significant?
The Swan Hill Pioneer Settlement is of historical significance to the State of Victoria. It satisfies the following criterion for inclusion in the Victorian Heritage Register:
Criterion A
Importance to the course, or pattern, of Victoria’s cultural history.
Criterion D
Importance in demonstrating the principal characteristics of a class of cultural places and objects
Criterion H
Special association with the life or works of a person, or group of persons, of importance in Victoria’s history.
Why is it significant?
Swan Hill Pioneer Settlement is historically significant for its association with early community efforts to save the rapidly vanishing physical evidence of rural settlements, buildings, industries, farms and their practices as well as vernacular buildings.
Swan Hill Pioneer Settlement is historically significant for its association with efforts of rural and regional communities to tell later generations the stories of their forebears. Relocated, repurposed and reconstructed buildings filled with objects were used to tell these stories; to demonstrate traditional pioneering and rural practices as well as to provide historic tourism experiences.
Swan Hill Pioneer Settlement is historically significant as the first and most influential and pivotal example of the Museum Village movement in Victoria. This popular movement aimed to celebrate and memorialise post-contact rural life. The physical characteristics of its design and vernacular building collecting practices as well as methods of attracting visitors and developing attractions were copied in subsequent Museum Villages created in Victoria.
The Swan Hill Pioneer Settlement is historically significant because it made an influential contribution to the common, pre-1990s approach to the telling of Australian.
(Criterion D)
Swan Hill Pioneer Settlement is historically significant because modernist architect Roy Grounds (1905 – 1981) and his associates and artist Robert Ingpen designed site layouts and recreated historic buildings at the Settlement. Grounds and Ingpen had a lifelong interest in history and vernacular architecture. The Swan Hill Pioneer Settlement allows the association between them and vernacular architecture to be appreciated better than most other places in Victoria.
(Criterion H)
Show more
Show less
-
-
SWAN HILL PIONEER SETTLEMENT - History
Site
The site where the Swan Hill Pioneer Settlement is now located was originally a river flat on the Little Murray River, an anabranch of the Murray River. Bends in rivers and the intersection of rivers such as those located at or near the Settlement traditionally have high importance to Aboriginal people as meeting places. Rivers were also important for their resources and for travel. The area now occupied by the Settlement was between the river and two Honorary Correspondent Depots (now demolished) that were located in the area on the immediate western side of Campbell Street adjacent to Monash Drive.
The site was said to have been a recreation space, a snake infested swamp[1] or a Chinese market garden immediately before the establishment of the Settlement and to have flooded frequently. The Paddle Steamer Gem (VHR H1742) was brought to the site in 1963 and was enclosed in a small artificial pond at the south western end of the Settlement. Some River Red Gums remained next to the river, but the remainder of the site was bare. Gradually, approximately one metre depth of fill and a levee[2]were added to the site to prevent flooding. Land was also reclaimed. The railway line was present to the west of the Settlement, but Monash Drive appears to have been constructed later.
Advisors and supporters
The Swan Hill Pioneer Settlement primarily reflects the history and aspirations of the community of Swan Hill and surrounds. For 60 years, many dedicated and hardworking volunteers, Councillors and paid staff have undertaken the immense task of creating and running the Settlement. The committee minutes also document many donations of money and historical material from individuals and business. It is not possible to identify all these people and only naming the leaders risks minimising the extraordinary achievements of so many others. This recommendation does not name Swan Hill community members for this reason.
From the beginning, the Swan Hill Folk Museum Committee and its successors have always sought to obtain the best external expert advice available. Much of this was sourced via the social connections between many of the people involved. The Committee also sought connections with and donations from large Australian companies such as BHP. Colonial Mutual funded the restoration of the Wool Barge Vega for example.
In the early 1960s Mr (later Sir) Ronald East, the engineer and Chairman of the State Rivers and Water Supply Commission offered advice as well as items of historic pumping equipment and a portable steam-engine. While the chairman of the Victorian Railways Commissioners, Mr Edgar Brownbill offered steam locomotive D3-688 which had had a long association with rail services to Swan Hill.
Professor Lindsay Pryor, a forester and botanist from the Australian National University, provided guidance to the committee on native plantings at the Settlement several times in the 1960s. Roy Grounds had worked with Pryor to designing the garden at the Australian Academy of Science, Canberra and the west garden at the National Gallery of Victoria. Pryor also designed the landscapes at Latrobe University and Federation University at Ballarat.
Sir Roy Grounds (1905-1981) and his firm, Roy Grounds and Company Pty Ltd, as well as its successor Suendermann Douglas McFall Pty Ltd provided architectural services to the Settlement for over thirty years at subsidised rates. Besides Roy Grounds, Alan Nelson and Ian Douglas, a number of other architects and drafts people from these firms worked on the site, with Ian Douglas having primary responsibility after Grounds death[3].
Roy Grounds and his firm were and are best known for their innovative modernist architecture. Grounds was a traditionalist as well as a modernist with a well-known attraction to historic buildings[4] and had a lifelong interest in vernacular architecture, ancient and modern[5]. Roy Grounds and Company Pty Ltd were once known for designing folk museums, with commissions during the 1960s and 70s at Swan Hill, Moe and Wonthaggi (never built). Grounds used the same high-level staff and contractors at Swan Hill as he used for his major commissions in Melbourne. Melbourne Theatre Company worked on the original 1971 Sound and Light Show with Grounds as did Bolt, Beranek & Newman Inc. acoustic engineers of Boston who were also working with Grounds’ firm on the Concert Hall in Melbourne.
From the start, the Settlement was advised by Eric Westbrook (1915-2005) artist and curator who was the director of the National Gallery of Victoria from 1956-1973. He was the first director of Victoria’s new Ministry for the Arts from 1973-1980 and was involved in many aspects of the arts in Victoria including the Victorian Public Galleries Group of which the Swan Hill Regional Art Gallery was a member. The later involvement in the Settlement of Martin Hallett (1945-2019), Curator of Agriculture, Museum Victoria is likely to have been connected to Westbrook’s influence, and at one stage, the State Librarian assisted with the records.
While Premiers Henry Bolte and Rupert Hamer were involved in the Settlement, the politician who perhaps supported it the most was Lindsay Thomson (1923-2008). He was the Minister for Education from 1967-1979, before becoming Premier in 1981. He saw the Settlement as an important way to educate school children[6] and ensured that the Department of Education funded the positions of director, and Aboriginal and non-Aboriginal education officers.
Robert Ingpen (1936-) the noted Victorian artist, graphic designer, illustrator, and writer was an advisor to the Settlement between c.1969 and 1980. Dr Ingpen worked with others to transform and activate the Swan Hill Folk Museum into the Swan Hill Pioneer Settlement. He was also involved in the restoration of buildings relocated from other places, the design of new replica buildings and the creation of the 1971 Sound and Light show. Many of the buildings and arrangements he created or designed are still present at the Settlement. His drawings and tourist maps document building locations and visitor travel routes.
While Dr Ingpen is best known as a children’s book illustrator he is also known for stamps, books and artworks documenting historic buildings. His 1972 book Pioneer Settlement in Australia published for the Swan Hill Pioneer Press is illustrated with buildings and objects from the Settlement. A number of tourist maps of the Settlement were based on his drawings and a logo designed by him was in use for ca. ten years. To commemorate the 1970 visit of Queen Elizabeth II, he designed a Willow Pattern style plate which depicted Settlement buildings, a tractor, windmill and the Paddle Steamer Gem.
Dr Ingpen knew the Director-General of the Commonwealth Postmaster General’s Department (now Australia Post) Sir John Knott, because of his work designing the 1970 Captain Cook stamps. Knott facilitated the implementation of the official Swan Hill Pioneer Settlement Post Office (now Swan Hill Pioneer LPO) and the Pioneer Series set of stamps also designed by Ingpen which depicted buildings and objects at the Settlement.
Management
In 1963 the Swan Hill Pioneer Settlement was originally run by a management and fundraising committee consisting of three councillors, one member each from the Historical Society and the Swan Hill National Theatre and seven members nominated by the subscribers. In 1974 The Swan Hill Pioneer Settlement Act was passed which gave management of the Settlement from the Swan Hill City Council to the Swan Hill Pioneer Settlement Authority, a state government organisation. The Coal Creek Historical Park Act was passed in 1975 and the Gippsland Folk Museum Act in 1976. The mayor of Swan Hill was keen for the Settlement to return to Council management. All three Acts were repealed in 1994 by the Swan Hill Pioneer Settlement Authority (Repeal) Act which returned the management of the Settlement back to the Swan Hill City Council and abolished the Swan Hill Pioneer Settlement Authority. Since 1997, the Rural City of Swan Hill has had a 50-year lease on the Crown Land parcels occupied by the Settlement.
Establishment of Swan Hill Folk Museum 1961-1970
Citizens of Swan Hill had run a popular and nationally successful Shakespeare festival since 1947[7]. By the 1960s attendances were falling although the festival continued until 1976. In November 1961 the Swan Hill Cultural Centre Appeal Committee was formed and invited Eric Westbrook the director of the National Gallery to speak to them about the desirability of creating a Cultural Centre in Swan Hill. Westbrook had recently returned from a European tour where he and Roy Grounds had visited many arts centres and folk museums, especially in Scandinavia, to undertake research for the creation of the proposed new National Gallery and Arts Centre. He suggested that a folk museum be created instead. He also suggested that its first acquisition should be the Paddle Steamer Gem (then in Mildura) and approached Premier Henry Bolte for initial funding[8].
In September 1962 a deputation from Swan Hill including local members, councillors and committee members accompanied by Westbrook visited Bolte to ask for further funds to establish Paddle Steamer Gem on the proposed Folk Museum site. Bolte was said to be very supportive of the project and supplied most of the required funds as well as promising further funding following submission of approved architectural plans. In 1963 the Folk Museum Committee told Bolte that their primary aim is to construct, manage and continually develop a Folk Museum that will be a credit to Swan Hill and the State of Victoria as well as being a memorial to our pioneers[9].
The committee again asked Westbrook for advice on finding architectural services at the highest level[10] and he offered to approach Roy Grounds whose experience in the design of museums, art galleries and other cultural institutions was very relevant. After several meetings and site inspections, Grounds agreed and prepared a master plan for the Folk Museum showing a pool for the Paddle Steamer Gem with a gallery and museum within. The site was also to feature a new bell-shaped theatre with a revolving stage made with traditional thatched roof and drop log construction. Grounds was interested in geometrical shapes in building design especially after seeing the Kresge Auditorium at MIT in Boston[11]. This theatre was never built but four rotundas were.
Early buildings from the local area started to arrive on the site soon after the Paddle Steamer Gem in 1962 and the Swan Hill Folk Museum formally opened in 1966. Most of the buildings were donated or purchased during the 1960s and 70s. Local builders and volunteers worked with external experts to assess, deconstruct, move, reconstruct and adapt them as necessary at the Settlement. The acquisition of each building is documented in the Committee minutes. The progress of the plantings was also documented, as was the work being done by the various expert advisors. Visitors entered the site via a gangplank from Paddle Steamer Gem. The art gallery on the Paddle Steamer Gem had an active exhibition program and the restaurant, also on the Paddle Steamer Gem, served regional fare including bushfoods supplied by local Aboriginal people and Roy Grounds’ favourite meal – yabbies wrapped in bacon. Many committee and building meetings were held in the restaurant. The Souvenir Shop and the Damper (a cafe), both in Grounds’ designed rotundas at the entrance, made good profits.
After the success of the Swan Hill Folk Museum, many other communities across Victoria requested funding to open their own folk museums. To deflect these requests, in 1970, Bolte asked Westbrook to change the site to make it less museum-like. Westbrook bought Ingpen to the project and they worked to change of focus from a static Folk Museum to an activated Pioneer Settlement[12].
Swan Hill Pioneer Settlement 1970 to present
The Folk Museum continued to grow and prosper in the 1970s, and changed its name to the Swan Hill Pioneer Settlement in 1970. The Sound and Light Show began in 1971 and was revamped later in the 1970s. Activation in the form of demonstrations was introduced to more buildings. New replica historic buildings were constructed to complete the village such as the church and street of shops which were collaborations between Ingpen, architects and local builders. The Victorian style brick Rees Building was designed by Grounds office. At other times historic buildings were repurposed such as the former Pyramid Hill Methodist Church which was made into a Masonic Temple. Fewer buildings and objects were acquired as time went by and there is now a moratorium on new acquisitions. Interiors were often fitted out by community members such as the recent Country Women’s Association fit-out of the interior of Towaninnie Homestead and the Masonic Temple by the local Masonic lodge.
As the art collection expanded, a new Swan Hill Regional Art Gallery with an elegant stepped roof was designed by Ian Douglas using the lessons about light management Grounds’ firm had learnt from the design of the National Gallery of Victoria. It was constructed of handmade mud brick by community members and is now operated separately to the Settlement.
It was not possible to continue to have visitors enter the Settlement via the gangplank of PS Gem and a low-key, modern, curved corrugated iron Entry/Exit building was designed by Ian Douglas in the early 1990s. This building is located at the edge of the river and is now Spoons Restaurant which is also operated separately to the Settlement. Visitor entry and exit is now via a demountable building on Monash Drive.
The Swan Hill Pioneer Settlement is a successful heritage tourism operation, while other Museum Villages — with the exception of the very successful Sovereign Hill — now struggle to attract visitors. Even at the Settlement, tourist numbers have declined. In 1973, 208,000 people visited the Settlement. In 2018/19 (the most recent records that are unaffected by the COVID pandemic), ca.82,000 people visited the Settlement, the same number as in 1963. Reasons for the decline in tourism numbers include changing patterns of travel such as the reduction in domestic tourism, and increased air and overseas travel.
Site Plan
The original arrangement of buildings, probably laid out by Roy Grounds in the early 1960s, reflected six main themes, with many (but not all) of the buildings and structures in an area related to that theme. After the mid-1970s some buildings have been moved and the themes are not as apparent. The original design intent may not have been communicated to later managers. Below is a list of each theme with the relevant buildings using their 1975 names (D = demolished).
Southern end of the Site – Transport theme and directing visitors into the site· Entrance forecourt (car parking)· PS Gem and wharf· Bond Store (D)· PS Pyap and wharf· Path into Settlement between PS Pyap and Locomotive· D3 Steam Locomotive and Horseshoe Bend Siding· Coach House· Cobb & Co Depot· Saddlery
Small administrative area· Pioneer School· Church· Bank· Iron House (residence of Commandant of a Corps of Marines)· Printer· Portable lockup
Commercial / Shopping area· Wheel wright and wood turner (D)· Blacksmith Shop· Kimms Barber Shop· Fire Station· Mechanics Institute· Rees Building Shops· Street of Shops
Farming area· Towaninnie Homestead· Mud Brick Kitchen· Half Cellar· Early Settlers Log Cabin (D)· Mallee Root Stables (D)
· Wool Shed· Buggy Shed· Windmills· Horse treadmill
Aboriginal Area· Collection Aboriginal Trees· Outdoor Aboriginal Display· Aboriginal Handicrafts Modern· Agricultural machinery· Builder and Timber merchants· Garage (D)Plantings
Ian Douglas[13] remembers Lindsay Pryor saying that it was important to get the plants in the ground early at the Swan Hill Pioneer Settlement so that those that did not survive could be replaced. In 1963, the design intention documented for the plantings was for the other exhibits to be placed mainly in the open, expertly and strategically placed amongst native trees and shrubs ...The whole reservation should present a most attractive picture and be of intense interest to all[14]. Lindsay Pryor visited in 1963 and advised on the creation of a very pleasing parkland.[15] In October 1965 1,000 young Australian trees and shrubs were planted out under the supervision of Pryor who again worked in an honorary capacity[16].
The earliest drawing of the plantings at the Settlement dates from ca.1971 and can be dated because the Settlement logo on the document was designed by Robert Ingpen. A list of the plantings present at that time is at Appendix 3. This list was probably copied from a document produced by Pryor because the garden volunteers at that time would not have known the Latin names of all the Australian native plants[17]. The document also provides the addresses of Forestry Commission nurseries and it is likely that the plants came from there. Almost all the plants are Australian natives but come from all over Australia.
An image of the entrance to the settlement is captioned Native trees were planted to provide shade and define the ‘roads.’ This image must date from ca.1967/8. The Coach House was installed in 1969[18] and it is not present in this image, but the plants appear to be several years old so it must be later than 1965.
The species used in the Settlement landscaping would have been based on Pryor’s extensive knowledge of eucalypts and his assessment of which species would grow successfully in the environment at Swan Hill. It appears that the heavy planting of trees and shrubs on the western boundary of the Settlement was probably to provide shelter from the wind and dust. Pryor promoted ‘the right plant for the particular job’ and rather than ornamental concerns[19]. The boundary plantings may also have been a design decision by Grounds and were intended to visually enclose the recreated village in the bush. In the main part of the Settlement the plantings are more spread out and were intended to provide a park-like setting for the historic buildings. In this area there are a few exotic species documented, but all are the type that would have been planted around pioneer homesteads.
Pryor’s policy was to plant extensively and work on the planting later (a forester’s approach rather than a horticulturalist’s approach)…(he) later abandoned the practice of interplanting with shrubs and small trees due to the cost of the planting, maintenance, and later removal.[20].
Collection
Objects have been donated to and purchased by the Swan Hill Pioneer Settlement since its inception, in quantities that have always been difficult for the organisation to manage. These consisted of domestic, agricultural, pharmacy, technical, natural history and commercial objects as well as furniture, costumes, photographs and archives.
Some of these items are locally significant in their own right or as historical records. Typically, objects were placed on open display in sunlit shop windows and building interiors to create an educational display in the village environment. Exposure to sun and the environment quickly destroyed organic objects. Others were used and lost or damaged during activation activities or stolen. Provenance information was often not collected at the same time as the objects which led to loss of significance. Some objects with no provenance or in poor condition have been sold or discarded.
Attempts to catalogue the collection started early but the number of objects has made this task impossible to complete except in recent times. The current database lists ca. 24,000 objects with some listed as deaccessioned, destroyed, missing, stolen and unknown. These losses have occurred over the life of the Settlement. There is also a large number of uncatalogued archives (e.g. ca.12,000 photographic negatives). Some of the objects and archives appear to be significant. Given the scale of the collection of smaller movable objects and archives, and the documentation issues, it was not possible to assess these for this recommendation, but some are likely to be integral to the place.
Aboriginal cultural heritage
It appears that Aboriginal cultural heritage was included in the Swan Hill Pioneer Settlement from the start. A 1967 sketch[21] by Alan Nelson shows an Aboriginal Outdoor Exhibition and another area labelled Canoe Tree. A 1975 Site Master Plan[22] by Ian Douglas shows these areas as well as an area for Aboriginal Relics and another for Aboriginal Handicrafts – Modern. Later tourist site maps show an Aboriginal Display and Aboriginal Bark Canoe Tree. In 2021 only the area where the canoe tree was intended to be located in 1967 survives as the Indigenous Area and still displays relocated scarred trees. One or more sections of bark has been removed from these trees to make shields, canoes and perhaps other artefacts. A boundary tree has been moved to this area under special permission to show visitors what the local borders of a tribe's territory look like in this region.[23]There is also a replica traditional shelter in this area and the Aboriginal education officers used the area to demonstrate cultural practices.
Aboriginal education officers were always employed at the Settlement. Some were employed by the Authority or the council and some by the Department of Education. These included Hilton Walsh, Sam Kirby and Bruce Baxter. As well as teaching visitors and students about their culture, they and other local Aboriginal artists created artworks for sale to tourists or wrote books[24]. When Queen Elizabeth II and the Duke of Edinburgh visited the Settlement in 1970, Hilton Walsh demonstrated boomerang throwing and Sam Kirby presented a specially carved emu egg.[25] It is reported that the Aboriginal education officers were passionate about their work and very involved in generating awareness about their culture[26] and reminding the community that Swan Hill’s Pioneer’s Week did not tell the story of the effects of pioneers on Aboriginal people or the environment[27].Historical approach and social values
Many authors have suggested that the Australian pioneer story overlooks the often-violent dispossession of Aboriginal people[28],[29] from their land, and this is also the case at the Swan Hill Pioneer Settlement. However, the Settlement was also unusually progressive for the early 1960s in its display of and education about Aboriginal cultural heritage by Aboriginal people. Displays on Aboriginal cultural heritage were considered during the early development of the Settlement with a committee president later saying that Aboriginal people built a bridge of nuance and understanding into history.[30] The original[31] and current Sound and Light Shows include Aboriginal stories.
Darian-Smith et al have noted that while Westbrook and Grounds were internationalist in outlook, they were also committed to national expressions of culture and design and how these were shaped by a distinctive Australian environment. This was reflected in their enthusiasm for the development of a small vernacular historical space at Swan Hill to showcase the creativity of colonial pioneers[32]. This thinking reflected the increasing interest and pride in Australia’s history that began in the 1950s and was also reflected in the formation of the National Trust (Victoria) in 1956 fed by community outrage at increasing heritage loss[33]. Roy Grounds’ former business partner Robin Boyd was one of the leaders of this movement and suggested that the Trust encourage society to embrace a sort of Australian dignity (that) even after 180 years we have not yet learned to appreciate[34]..
The approach to heritage conservation and collection management at the Settlement differs from academic practices today[35]. A building such as the Pioneer Church designed by Robert Ingpen using bricks from the Swan Hill Court House and Chillingollah Hotel, stained glass windows from St Philip’s Anglican Church in Collingwood, memorial plaques from several churches in the Swan Hill area, and pews and other furnishings from the Presbyterian Church in St Arnaud would be considered to be inauthentic by many professional heritage practitioners, but the maker and visitors viewed it positively and considered that it represents rescued heritage, and it is clearly cherished by the Swan Hill community. In 2011, Bruce Baxter’s funeral, including a smoking ceremony, was held at the Pioneer Church[36] and was attended by a large number of Aboriginal and non-Aboriginal people[37].
During the formation of the Settlement it was common practice for historic buildings to be repurposed from one identity or use to another, or for several damaged buildings or pieces of machinery to be amalgamated into one. Genuine objects are used until they fall apart and are then replaced. While this approach is not sustainable in the long term, this practice and the others employed at the Settlement are perhaps an example of people-centred conservation (which) proposes that the deep relationship between communities and their historic places has the potential to reshape heritage processes.[38]
[1] (Swan Hill Folk Museum, 1964)
[2] (Douglas, Personal communication, 2021)
[3] (Douglas, Personal communication, 2021)
[4] (Hamann, 2021)
[5] (Grounds, 2021)
[6] (Ingpen, 2021)
[7] (Darian-Smith, Nichols, & Grant, Cultural progress in a rural community. The Swan Hill Shakespeare Festival, 2017)
[8] (Westbrook, 1972)
[9] (Cohn, Undated)
[10] (Swan Hill Folk Museum, 1963)
[11] (Frankel, 1995)
[12] (Ingpen, 2021)
[13] (Douglas, Personal communication, 2021)
[14] (Swan Hill Folk Museum, 1963)
[15] (Swan Hill Folk Museum, 1964)
[16] (Swan Hill Folk Museum, 1966)
[17] (Mellor, 2021)
[18] (Swan Hill Folk Museum, 1969)
[19] (Saniga, 2021)
[20] (Pryor & Banks, 2001)
[21] (Anon., 1967)
[22] (Douglas, Swan Hill Pioneer Settlement Master Site Plan, Drawing 1, 1975)
[23] (Baxter, A clash of cultures: before the pioneers, 2008)
[24] (Baxter & et al, Matakupat : the Aboriginal history of the Swan Hill area, 1990)
[25] (Kleinert, 1994)
[26] (Smith, Diana; Aboriginal Victoria, 2021)
[27] (Baxter, A clash of cultures: before the pioneers, 2008)
[28] (Young, 2006)
[29] (Darian-Smith & Nichols, 2018)
[30] (Kleinert, 1994) quoting Ross Mellor
[31] (Brown, Eaton, Rangott, & Farwell, 1970)
[32] (Darian-Smith & Nichols, How our forebears lived: the modern nation, its folklore and ‘living’ heritage in twentieth-century Australia, 2018)
[33] (National Trust of Australia (Victoria) , 2016)
[34] (National Trust of Australia (Victoria) , 2016)
[35] (Young, 2006)
[36] (Herald Sun, 2011)
[37] (Mellor, 2021)
[38] (Lesh, 2021)
Selected bibliographyAlbrecht, G. (2012, August 7). The age of solastalgia. Retrieved from The Conversation: https://theconversation.com/the-age-of-solastalgia-8337Anon. (1967). Information from Visit of Alan Nelson, March 1967. Unpublished, Swan Hill Local History Collection.Baxter, B. (2008, August 20). A clash of cultures: before the pioneers. ABC Local. (P. Bentley, Interviewer) Retrieved from https://www.abc.net.au/local/stories/2008/08/20/2341478.htmBarraclough, L. (2021, March). Personal communication
Baxter, B., & et al. (1990). Matakupat : the Aboriginal history of the Swan Hill area. Swan Hill.Brown, T., Eaton, A., Rangott, B., & Farwell, G. (1970). Highlights from the soundtrack of sound and light [Recorded by The Melbourne Theatre Company]. [Vinyl]. Swan Hill: Swan Hill Pioneer Settlement.Cohn, J. M. (Undated). Review and Extension of Original Brief for Architect. . Swan Hill.Darian-Smith, K., & Nichols, D. (2016). Putting Swan Hill on the Map. Roy Grounds, the People of Swan Hill, and the Pioneer Folk Museum in the 1960s-1970s.Darian-Smith, K., & Nichols, D. (2018). How our forebears lived: the modern nation, its folklore and ‘living’ heritage in twentieth-century Australia. Australian Geographer, 199-217.Darian-Smith, K., Nichols, D., & Grant, J. (2017). Cultural progress in a rural community. The Swan Hill Shakespeare Festival. Cultural Sustainability in Rural Communities: Re-Thinking Country Towns (pp. 50-67). United Kingdom: Routledge.Douglas, I. (1975, May). Swan Hill Pioneer Settlement Master Site Plan, Drawing 1. Roy Grounds and Company Pty Ltd.Douglas, I. (2021). Personal communication.Frankel, O. H. (1995). Biographical Memoirs of Deceased Fellows: Sir Roy Grounds, 1905-1981. Retrieved from Australian Academy of Science: https://www.asap.unimelb.edu.au/bsparcs/aasmemoirs/grounds.htm#frankGrounds, V. (2021, March). Personal communication.Hamann, C. (2021, March). Personal communication.Herald Sun. (2011). Richard Bruce (Uncle Bruce) Baxter. Retrieved from Legacy: https://www.legacy.com/obituaries/heraldsun-au/obituary.aspx?n=richard-bruce-baxter-uncle-bruce&pid=154203704&fhid=11874Ingpen, R. (2021, April). Personal communication.Kleinert, S. (1994). "Jacky Jacky Was a Smart Young Fella": A study of art and Aboriginality in south east Australia 1900-1980. A thesis submitted for the degree of Doctor of Philosophy, ANU.Láscar, J. (n.d.). The 1870s Flagstaff Hill Maritime Village. Wikipedia. Retrieved from https://commons.wikimedia.org/w/index.php?curid=50787264Lesh, J. (2021, March 2). Stuck in the past: why Australian heritage practice falls short of what the public expects. Retrieved from The Conversation: https://theconversation.com/stuck-in-the-past-why-australian-heritage-practice-falls-short-of-what-the-public-expects-152896Mellor, A. (2021, April). (J. Dickens, Interviewer)National Trust of Australia (Victoria) . (2016, January). National Trust of Australia (Victoria) Formation. Fact Sheet. Retrieved from National Trust of Australia (Victoria) : https://www.nationaltrust.org.au/wp-content/uploads/2016/02/Fact-Sheet-National-Trust-Formation.pdf(n.d.). Proposal to be placed before the Hon. the Premier of Victoria on Wednesday December 11th 1963.Pryor, L. D., & Banks, J. C. (2001). Trees and Shrubs in Canberra (2nd ed.). Seven Hills: Little Hills Press.Saniga, A. (2021). Personal Communication. (J. Dickens, Interviewer)Smith, Diana; Aboriginal Victoria. (2021). Personal communication.Swan Hill Folk Museum. (1963, October). Swan Hil Folk Museum. President's Report for 1962/3.Swan Hill Folk Museum. (1964). Annual Meeting of Subscribers - 1964.Swan Hill Folk Museum. (1964). Executive Committee Report.Swan Hill Folk Museum. (1966). Annual Report. 18th October 1966. Unpublished.Swan Hill Folk Museum. (1969). Annual Report and Balance Sheet. Tuesday October 21st 1969.Victorian Legislation. (1994). Swan Hill Pioneer Settlement Authority (Repeal) Act 1994. Retrieved from https://www.legislation.vic.gov.au/in-force/acts/swan-hill-pioneer-settlement-authority-repeal-act-1994/003Westbrook, E. (1972, July 11). Letters to the Editor: "Bellbird" gets it wrong in Swan Hill. The Age.Young, L. (2006). Villages that Never Were: The Museum Village as a Heritage Genre. International Journal of Heritage Studies, 321-338.SWAN HILL PIONEER SETTLEMENT - Permit Exemptions
General Exemptions:General exemptions apply to all places and objects included in the Victorian Heritage Register (VHR). General exemptions have been designed to allow everyday activities, maintenance and changes to your property, which don’t harm its cultural heritage significance, to proceed without the need to obtain approvals under the Heritage Act 2017.Places of worship: In some circumstances, you can alter a place of worship to accommodate religious practices without a permit, but you must notify the Executive Director of Heritage Victoria before you start the works or activities at least 20 business days before the works or activities are to commence.Subdivision/consolidation: Permit exemptions exist for some subdivisions and consolidations. If the subdivision or consolidation is in accordance with a planning permit granted under Part 4 of the Planning and Environment Act 1987 and the application for the planning permit was referred to the Executive Director of Heritage Victoria as a determining referral authority, a permit is not required.Specific exemptions may also apply to your registered place or object. If applicable, these are listed below. Specific exemptions are tailored to the conservation and management needs of an individual registered place or object and set out works and activities that are exempt from the requirements of a permit. Specific exemptions prevail if they conflict with general exemptions. Find out more about heritage permit exemptions here.Specific Exemptions:General conditions
· Minor repairs and maintenance which replaces like with like including the use of reclaimed historic building materials to repair existing buildings. Repairs and maintenance must maximise protection and retention of significant fabric and include the conservation of existing details or elements. Any repairs and maintenance must not exacerbate the decay of fabric due to chemical incompatibility of new materials, obscure fabric or limit access to such fabric for future maintenance.
· Replacement of modern fastenings and materials with traditional fastenings and materials.
· Maintenance, repair and replacement of existing external services such as plumbing, electrical cabling, surveillance systems, pipes or fire services which does not involve changes in location or scale, or additional trenching.
· Repair to, or removal of existing items such as antennae; aerials; and air conditioners and associated pipe work, ducting and wiring.
· Works or activities, including emergency stabilisation, necessary to secure safety in an emergency where a structure or part of a structure has been irreparably damaged or destabilised and poses a safety risk to its users or the public. The Executive Director must be notified within seven days of the commencement of these works or activities.
· Painting of previously painted external surfaces in the same colour, finish and product type provided that preparation or painting does not remove all evidence of earlier paint finishes or schemes.
· Cleaning including the removal of surface deposits by the use of low-pressure water (to maximum of 300 psi at the surface being cleaned) and neutral detergents and mild brushing and scrubbing with plastic (not wire) brushes.
Venues / public places / events
· The installation and/or erection of temporary elements associated with short term events at the Lower Murray Inn and on land to the north and east of the Lower Murray Inn.
· The installation and/or erection of temporary elements associated with short term events in other areas for a maximum period of three weeks at a time and no more than six times per year and not attached to a building. This includes:
· Temporary (lightweight) structures such as shelters, marquees and tents which are weighted down with sandbags or water tanks and minimise the requirement for driven metal stakes which could impact on tree roots. Where pegging is not able to be avoided this is to be located to avoid tree roots (i.e. not driven into if encountered).
· Marquees, tents, stages, and the like which are located no closer than three metres from the base of a tree.
· Temporary security fencing, scaffolding, hoardings or surveillance systems to prevent unauthorized access or to secure public safety.· Temporary built or mobile structures, vendor and toilet vans which are located on existing hardstand and paved/asphalted areas and pathways or on turf areas with a protective surface (board or track mats).
· Temporary infrastructure, including wayfinding/directional signage, lighting, public address systems, furniture and the like in support of events and performances which do not require fixing into the ground.
· Non-structural alterations to all existing promotional elements including billboards and flagpoles.
· Repainting and replacement of replica historic signage in the same colour, finish and product type provided that preparation or painting does not remove evidence of earlier historic paint.
· Repainting and replacement of non-historic information, directional and advertising signage.
Interiors
· All interior works to the 2012 Monash Drive entrance/exit building.
· Works to maintain or upgrade existing modern bathrooms, kitchens, laundries, including installing new appliances, re-tiling and the like.
· Painting of previously painted surfaces in the same colour, finish and product type which replaces like with like provided that preparation or painting does not remove all evidence of earlier wallpapers, paint finishes or schemes. This exemption does not apply to areas where there are specialist paint techniques such as stencilling, hand painting, graining or marbling, murals or signage, or to original wallpapered surfaces or to unpainted, oiled or varnished surfaces.
· Installation, removal or replacement of replica historic carpets, wallpapers and/or flexible floor coverings, window furnishings, and devices for mounting wall hung artworks which replaces like with like provided that preparation does not remove evidence of earlier wallpapers, paint finishes or schemes. This exemption does not apply to areas where there are original historic wallpapers or other wall coverings present.
· Maintenance, repair and replacement of electric light fixtures, tracks and the like in existing locations.
· Installation, removal or replacement of existing electrical wiring. If wiring is currently exposed, it should remain exposed. If it is fully concealed it should remain fully concealed.
· Removal or replacement of light switches or power outlets.
· Removal or replacement of smoke and fire detectors, alarms and the like, of the same size and in existing locations.
· Repair, removal or replacement of existing ducted, hydronic or concealed radiant type heating provided that the central plant is concealed, and that the work is done in a manner which does not alter building fabric.
· Installation of plant within the roof space, providing that it does not impact on the external appearance of the building or involve structural changes.
· Installation, removal or replacement of bulk insulation in the roof space.Landscape / outdoor areas
Hard landscaping and services
· Subsurface works to existing watering and drainage systems provided these are outside the canopy edge of trees and do not involve trenching in new locations. Existing lawns, gardens and hard landscaping, including paving, paths and roadways are to be returned to the original configuration and appearance on completion of works.
· Like for like repair and maintenance of existing hard landscaping including carparks, paving, footpaths and driveways where the materials, scale, form and design is unchanged.
· Removal or replacement of external directional signage provided the size, location and material remains the same.
· Installation of physical barriers or traps to enable vegetation protection and management of vermin such as rats, mice and possums.Gardening, trees and plants
· The processes of gardening including mowing, pruning, mulching, fertilising, removal of dead or diseased plants (excluding trees), replanting of existing garden beds, disease and weed control and maintenance to care for existing plants.
· Removal of tree seedlings and suckers without the use of herbicides.
· Management and maintenance of trees including formative and remedial pruning, removal of deadwood and pest and disease control.
· Emergency tree works to maintain public safety, including the lopping or removal of trees in the instance where they pose a risk to buildings or structures, provided the Executive Director, Heritage Victoria is notified within seven days of the removal or works occurring.
· Removal of environmental and noxious weeds.
Demolition
· Demolition of the 2012 Monash Drive entrance/exit building provided the Executive Director, Heritage Victoria is notified within seven days of works occurring.
Paddle Steamer Gem (VHR H1743)
· The Paddle Steamer Gem (VHR H1742) is included in the Victorian Heritage Register as a Registered Place. Refer to Paddle Steamer Gem (VHR H1742) for full permit exemptions. Permit applications or exemptions approved under the registration for Paddle Steamer Gem (VHR H1742) are permit exempt under this registration.SWAN HILL PIONEER SETTLEMENT - Permit Exemption Policy
Introduction
The purpose of this information is to assist owners and other interested parties when considering or making decisions regarding works to a registered place. It is recommended that any proposed works be discussed with an officer of Heritage Victoria prior to making a permit application. Discussing proposed works will assist in answering questions the owner may have and aid any decisions regarding works to the place.
It is acknowledged that alterations and other works may be required to keep places and objects in good repair and adapt them for use into the future. However, under the Heritage Act 2017 a person must not knowingly, recklessly or negligently remove, relocate or demolish, damage or despoil, develop or alter or excavate all or any part of any part of a registered place without approval. It should be noted that the definition of ‘develop’ in the Act includes any works on, over or under the place.
If a person wishes to undertake works or activities in relation to a registered place or registered object, they must apply to the Executive Director for a permit. The purpose of a permit is to enable appropriate change to a place and to effectively manage adverse impacts on the cultural heritage significance of a place as a consequence of change. If an owner is uncertain whether a heritage permit is required, it is recommended that Heritage Victoria be contacted.
Permits are required for anything which alters the place or object, unless a permit exemption is granted. Permit exemptions usually cover routine maintenance and upkeep issues faced by owners as well as minor works or works to the elements of the place or object that are not significant. They may include appropriate works that are specified in a conservation management plan. Permit exemptions can be granted at the time of registration (under section 38 of the Act) or after registration (under section 92 of the Act). It should be noted that the addition of new buildings to the registered place, as well as alterations to the interior and exterior of existing buildings requires a permit, unless a specific permit exemption is granted.
Disrepair of registered place or registered object
Under section 152 of the Act, the owner of a registered place or registered object must not allow that place or object to fall into disrepair.
Failure to maintain registered place or registered object
Under section 153 of the Act, the owner of a registered place or registered object must not fail to maintain that place or object to the extent that its conservation is threatened.
Conservation management plans
Swan Hill Pioneer Settlement still displays much of the parklike bush setting and original master plan developed by Roy Grounds and associates which was followed (with modifications) from 1962 to 1994. It is recommended that a Conservation Management Plan is developed to manage the place and landscape in a manner which respects its cultural heritage significance.
Archaeology
There is no identified archaeology of State level significance at the place. However, any works that may affect historical archaeological features, deposits or artefacts at the place is likely to require a permit, permit exemption or consent. Advice should be sought from the Archaeology Team at Heritage Victoria.
Aboriginal cultural heritage
To establish whether this place is registered under the Aboriginal Heritage Act 2006 please contact Aboriginal Victoria. The Heritage Act 2017 and the Aboriginal Heritage Act 2006 are separate pieces of legislation. Please be aware that both Acts are required to be satisfied and satisfying the requirements of one Act may not satisfy the requirements of the other.
There is potential for Aboriginal archaeological sites to be present under the deep fill that covers much of the site.· If any Aboriginal cultural heritage is discovered or exposed at any time it is necessary to immediately contact Aboriginal Victoria to ascertain requirements under the Aboriginal Heritage Act 2006.· If works are proposed which have the potential to disturb or have an impact on Aboriginal cultural heritage it is necessary to contact Aboriginal Victoria to ascertain any requirements under the Aboriginal Heritage Act 2006.
Other approvals
Please be aware that approval from other authorities (such as local government) may be required to undertake works.
Human remains
If any suspected human remains are found during any works or activities, the works or activities must cease. The remains must be left in place and protected from harm or damage. Victoria Police and the State Coroner’s Office must be notified immediately. If there are reasonable grounds to believe that the remains are Aboriginal, the Coronial Admissions and Enquiries hotline must be contacted immediately. As required under s.17(3)(b) of the Aboriginal Heritage Act 2006 all details about the location and nature of the human remains must be provided to the Secretary (as defined in the Aboriginal Heritage Act 2006).
Site
The period of significance for the site arrangement and plantings is primarily considered to be 1962-1994 when the Grounds/Pryor/Ingpen site layouts and buildings were created and installed.
Design approach for new buildings
At the Swan Hill Pioneer Settlement, the park like layout, recreated bush setting, riverside location, spaciousness and small vernacular buildings made from traditional materials combine to create an attractive, human scaled environment. This was the intent of the site and landscape design work done by Roy Grounds and other architects, Lindsay Pryor and Robert Ingpen. New buildings were carefully designed, scaled and located to compliment and not dominate or detract from the vernacular buildings and historic park environment. This philosophy should be considered when designing new buildings to add to the Swan Hill Pioneer Settlement.
Maintenance of existing buildings
The 2021 building maintenance approach maintains the historic atmosphere of the Settlement by ensuring that modern fastenings and materials are not used in visible areas wherever possible and modern power tools are not used at the Settlement while visitors are present. The use of reclaimed historic building materials to repair existing buildings which replaces like with like has a long tradition at the Settlement and should continue. Modern materials may be appropriate in non-visible areas for structural reasons providing significant evidence of original technologies are not removed.
Plantings
Australian native plants were chosen to block wind, provide shade and for their attractive appearance. As the original plantings reach the end of their lives or become dangerous, like with like replacement should be undertaken. Where the identity of an original planting cannot be determined, the 1971 list should be used to select new and replacement plantings.
The plantings on the Western Boundary were selected by Lindsay Pryor and were intended to be thinned although this did not happen. It was expected that the species which were not suited to the area would not survive. The heavy western boundary plantings were designed to shield the Settlement from dust and wind. This approach should be maintained. Of the 1965 boundary plantings between PS Gem and the Coach House, the following tree species survived to 2021 indicating their suitability for the site:· Lemon Scented Gum (Corymbia citriodora)· Red Ironbark (Eucalyptus sideroxylon)· River Red Gum (Eucalyptus camaldulensis)· Spotted Gum (Corymbia maculata)· Yellow Box (Eucalyptus melliodora)· Yellow Gum (Eucalyptus leucoxylon).As the boundary plantings reach the end of their lives or become dangerous, it is recommended that they be replaced with one of the above species in similar positions in order to maintain some connection to Pryor’s original planting.
Australian native plants and Peppercorn trees were chosen by Grounds and Pryor to provide shade and for their attractive appearance. As they reach the end of their lives or become dangerous or too large, they should be replaced using the 1971 plant list.
Notes
· All works should ideally be informed by a Conservation Management Plan prepared for the place. The Executive Director is not bound by any Conservation Management Plan and permits still must be obtained for works suggested in any Conservation Management Plan.· Nothing in this determination prevents the Heritage Council from amending or rescinding all or any of the permit exemptions.· Nothing in this determination exempts owners or their agents from the responsibility to seek relevant planning or building permits where applicable.
General Conditions
· All exempted alterations are to be planned and carried out in a manner which prevents damage to the fabric of the registered place.· Should it become apparent during further inspection or the carrying out of works that original or previously hidden or inaccessible details of the place are revealed which relate to the significance of the place, then the exemption covering such works must cease and Heritage Victoria must be notified as soon as possible.
-
-
-
-
-
PADDLE STEAMER GEM
 Victorian Heritage Register H1742
Victorian Heritage Register H1742 -
Swan Hill & District Hospital
 National Trust
National Trust -
Houses
 National Trust
National Trust
-
1 Miller Street
 Yarra City
Yarra City -
1-3 Rowena Parade
 Yarra City
Yarra City
-
-






