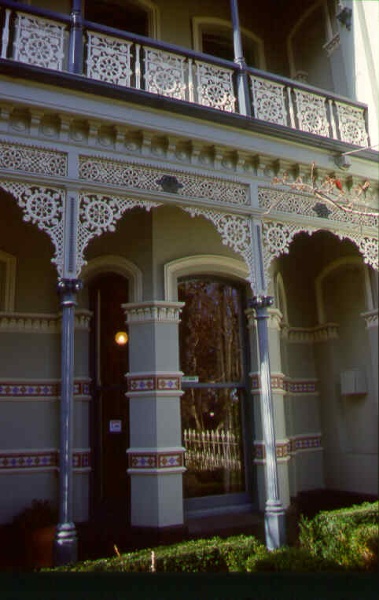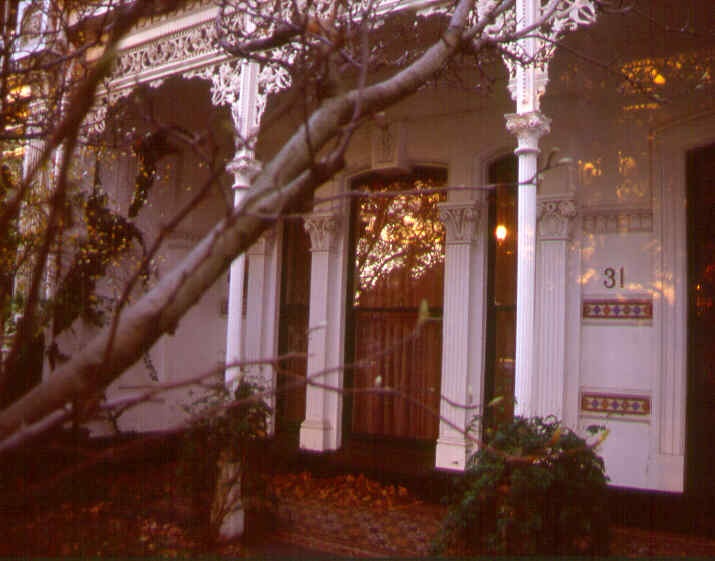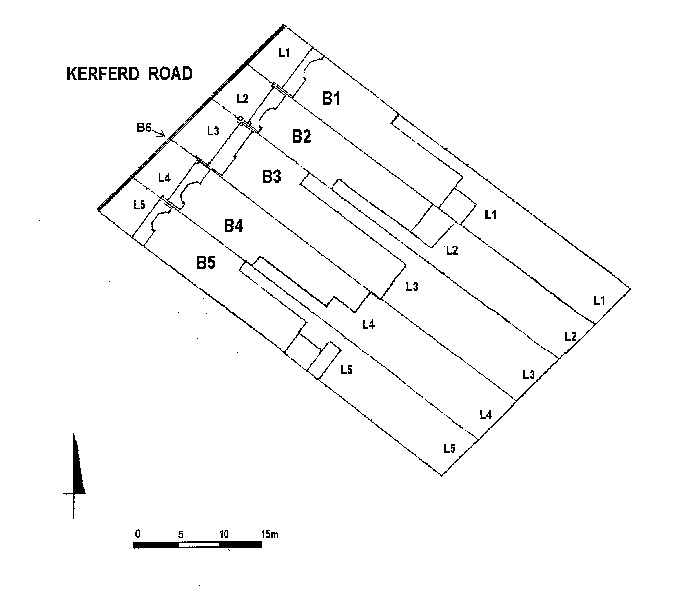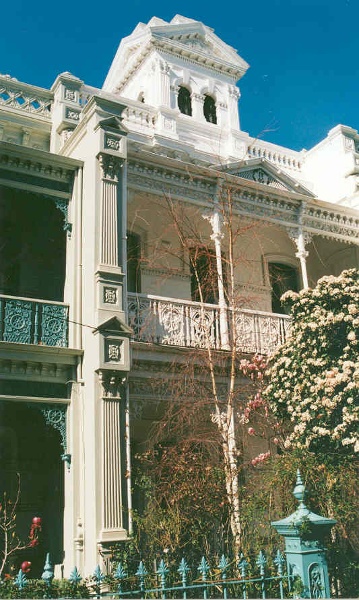TERRACE
27-35 KERFERD ROAD ALBERT PARK, PORT PHILLIP CITY
-
Add to tour
You must log in to do that.
-
Share
-
Shortlist place
You must log in to do that.
- Download report










Statement of Significance
What is significant?
No.31 Kerferd Road, the towered middle house in this Terrace, was built in 1882 possibly as a freestanding house, to a design by architect Walter Scott Law. In 1892 a later owner had two houses built on either side for each of his daughters. The ornate cast iron work of the first house designed and cast by Cochrane and Scott was registered in 1892. The pedimented tower dominates the composition of the row. The rendered brick houses are stepped to follow the street line and vary in design, particularly in the ornate cast iron decoration, although they share common features including two-storeyed verandahs, encaustic tiles set in bands across the facade, small pediments at second floor level decorated with cast iron and matching cast iron front and side fences, gates and posts, encaustic tiled verandah floors and paths.
How is it significant?
The Terrace at 27-35 Kerferd Road is of architectural and aesthetic significance to the state of Victoria.
Why is it significant?
The Terrace is of architectural significance as an important example of the Victorian Filigree style. The Terrace displays highly ornate features and decoration associated with this style including the extensive use of cast iron and classical detailing, but also has Italianate influences with faceted bays and a tower, and unusual features such as the small pediments over each verandah. The tower, on two levels, has been described by E Graeme Robertson in the book Ornamental Cast Iron in Melbourne as the “ultimate in complexity”. It has pediments decorated with the same horn of plenty motif depicted in the design of the cast iron; pilasters; and arched windows with voussoirs. Important interior features include marble fire surrounds; the ornate arched entrance hall of No.31 with its carved keystones and encaustic tiled floor.
The Terrace is of aesthetic significance for its decorative detail. Significant features include the cast iron, stucco ornamentation, stained glass and finely crafted joinery. The outstanding collection of cast iron includes the unique design at No.31 with the pattern of balusters, frieze and brackets embodying horns of plenty, wheat, hops, ribbons and symbols of welcome and good luck. The cast iron design of No.27 is repeated at No.35, with Nos 29 and 33 also matching in design. Other features include fine stained glass at the front doors and also at the return of the stairs in No.31 and fine examples of joinery, in particular the turned timber balustrades and elaborately carved newel post of the staircase in No.31.
-
-
TERRACE - History
Contextual History:
History of Place:
The towered house, Number 31, was built in 1882 to the design of architect Walter Scott Law. In 1892 the second resident had two houses built on either side for each of his daughters. (Information sent by owner held on Heritage Victoria file no. 601673). The cast iron at Number 31 was also registered in that year. (Robertson, 1967)
Associated People: Walter Scott Law, architectTERRACE - Assessment Against Criteria
Criterion A
The historical importance, association with or relationship to Victoria's history of the place or object.Criterion B
The importance of a place or object in demonstrating rarity or uniqueness.Criterion C
The place or object's potential to educate, illustrate or provide further scientific investigation in relation to Victoria's cultural heritage.Criterion D
The importance of a place or object in exhibiting the principal characteristics or the representative nature of a place or object as part of a class or type of places or objects.Criterion E
The importance of the place or object in exhibiting good design or aesthetic characteristics and/or in exhibiting a richness, diversity or unusual integration of features.
The terrace is an important example of a richly detailed terrace from Melbourne's boom years. It includes elaborate and unusual decorative features such as a highly distinctive and elaborately designed tower, an outstanding collection of cast iron, encaustic tiled bands along the facade, pediments and stained glass.Criterion F
The importance of the place or object in demonstrating or being associated with scientific or technical innovations or achievements.Criterion G
The importance of the place or object in demonstrating social or cultural associations.Criterion H
Any other matter which the Council considers relevant to the determination of cultural heritage significanceTERRACE - Permit Exemptions
General Exemptions:General exemptions apply to all places and objects included in the Victorian Heritage Register (VHR). General exemptions have been designed to allow everyday activities, maintenance and changes to your property, which don’t harm its cultural heritage significance, to proceed without the need to obtain approvals under the Heritage Act 2017.Places of worship: In some circumstances, you can alter a place of worship to accommodate religious practices without a permit, but you must notify the Executive Director of Heritage Victoria before you start the works or activities at least 20 business days before the works or activities are to commence.Subdivision/consolidation: Permit exemptions exist for some subdivisions and consolidations. If the subdivision or consolidation is in accordance with a planning permit granted under Part 4 of the Planning and Environment Act 1987 and the application for the planning permit was referred to the Executive Director of Heritage Victoria as a determining referral authority, a permit is not required.Specific exemptions may also apply to your registered place or object. If applicable, these are listed below. Specific exemptions are tailored to the conservation and management needs of an individual registered place or object and set out works and activities that are exempt from the requirements of a permit. Specific exemptions prevail if they conflict with general exemptions. Find out more about heritage permit exemptions here.Specific Exemptions:General Conditions:
1. All exempted alterations are to be planned and carried out in a manner which prevents damage to the fabric of the registered place or object.
2. Should it become apparent during further inspection or the carrying out of alterations that original or previously hidden or inaccessible details of the place or object are revealed which relate to the significance of the place or object, then the exemption covering such alteration shall cease and the Executive Director shall be notified as soon as possible.
3. If there is a conservation policy and plan approved by the Executive Director, all works shall be in accordance with it.
4. Nothing in this declaration prevents the Executive Director from amending or rescinding all or any of the permit exemptions.
Nothing in this declaration exempts owners or their agents from the responsibility to seek relevant planning or building permits from the responsible authority where applicable.
Exterior
* Minor repairs and maintenance which replace like with like.
* Removal of extraneous items such as, pipe work, ducting, wiring, antennae, aerials etc, and making good.
* Installation or repair of damp proofing by either injection method or grouted pocket method.
* Regular garden maintenance.
Interior
* All interior alterations are permit exempt, excluding removal of remaining original elements such as fireplaces and mantles, stained glass, cornices, render mouldings, and staircases, provided such work has no effect on the exterior of the buildings.TERRACE - Permit Exemption Policy
The purpose of the permit exemptions is to allow works that do not impact on the significance of the place to occur without the need for a permit. These permit exemptions are recognition of the primary significance of the exterior of the terrace, in particular the design and detailing of the front facade. Alterations that impact on the significance of the exterior are subject to permit applications. Alterations to the interiors of individual houses, excluding works which impact on the exterior and removal of remaining original elements, are permit exempt. It is the intention of the permit exemptions to allow works to the interiors of the terraces, while ensuring that the overall structural integrity of the terrace is maintained.
-
-
-
-
-
HOTEL VICTORIA
 Victorian Heritage Register H0820
Victorian Heritage Register H0820 -
ALBERT PARK PRIMARY SCHOOL
 Victorian Heritage Register H1629
Victorian Heritage Register H1629 -
BILTMORE (ALBERT PARK)
 Victorian Heritage Register H0475
Victorian Heritage Register H0475
-
'ELAINE'
 Boroondara City
Boroondara City -
-oonah
 Yarra City
Yarra City -
..eld House
 Yarra City
Yarra City
-
-












