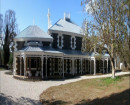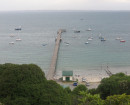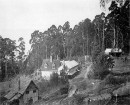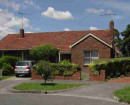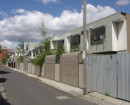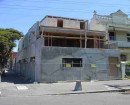MECHANICS INSTITUTE HALL (FORMER)
McNicol Street BRANXHOLME, Southern Grampians Shire
-
Add to tour
You must log in to do that.
-
Share
-
Shortlist place
You must log in to do that.
- Download report
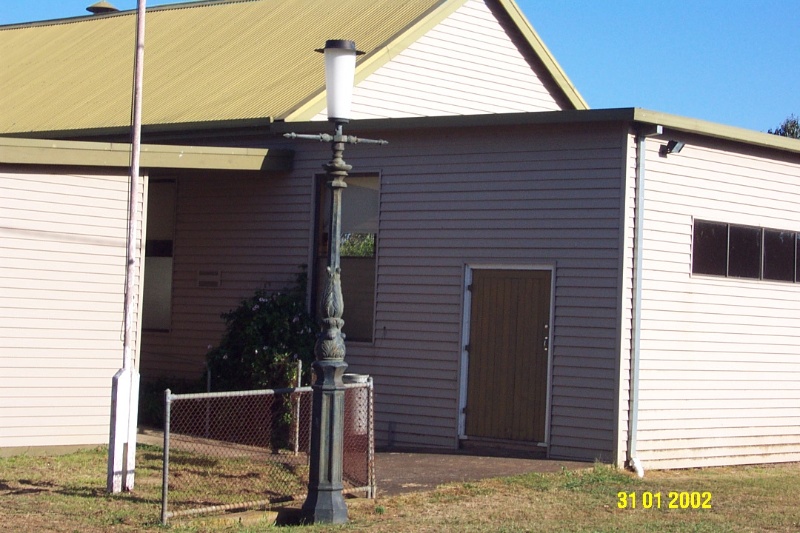

Statement of Significance
The former Mechanics Institute in McNicol Street, Branxholme is a large timber building incorporating the main hall, stage and lobby, a reading and a meeting room, the supper room and kitchen, and a recent extension used for community support groups. The hall is located in the centre of the town. The local Mutual Improvement Association purchased the land in 1878. Construction commenced late in 1883 and the hall was opened with a concert and ball in January 1884. Leading townsfolk were associated with the project from the beginning and continued to serve as members of the committee. Rooms with access from the rear, used as library reading rooms and for holding meetings, were added behind the stage in 1888. The supper room and kitchen were added in 1936. The property was transferred to the Crown in 1959 which allowed for further improvements under a grant. No architect has been associated with the original design but the builder was George Foster. The 1888 extensions were built by J Coutts, and Ewan Coutts E Gibbons built the 1936 extension which was designed by the Hamilton architect, H I McGuigan. Subsequently, the complex has been modified unsympathetically by the replacement of windows, the cladding of the walls and certain internal changes. It now has a low degree of integrity but is in good condition. There are many timber memorial plaques inside the main hall and supper room. Two standard cast iron street lights survive outside.
How is it significant?
The former Mechanics Institute Hall is of historical, cultural and social significance to the township of Branxholme and Southern Grampians Shire.
Why is it significant?
The former Mechanics Institute is of historical significance to Branxholme because, in the 19th and early 20th centuries it reflected the town's status and aspirations.
It is of cultural significance for its association with the self-improvement of all citizens through reading, lectures and concerts, and for the shared community values which are the basis of a community.
Socially, the hall is significant because it provides a focus for community activities and entertainment such as dances and film nights, importantly, across traditional class and other divisions. These roles continue and the hall is now used for infant welfare and other community support groups, and as the bowling club's rooms.
-
-
MECHANICS INSTITUTE HALL (FORMER) - Physical Conditions
The building is maintained in good condition.
MECHANICS INSTITUTE HALL (FORMER) - Physical Description 1
The former Mechanics Institute is a large timber hall with many extensions, additions and alterations. The main hall has a stage at the southern end with two small rooms behind. These rooms are lined with pine boards and are largely in original condition. The floor of the hall has been replaced recently. The porch, possibly not added until the early 1900s, was enlarged in 1959 and has since been much altered. The supper room and kitchen, added in 1936, survive largely in original condition but with modern facilities. A new wing was added at the front of the building to accommodate visiting community services. The whole of the exterior of the complex has been clad but the weatherboards presumably survive beneath the cladding. Most of the original timber windows have been replaced with aluminium windows. One original polychromatic chimney survives.
There are many honour boards and memorial plaques surviving throughout the building, especially in the supper room.
Two cast iron street lights of standard design survive on the footpath outside the hall.MECHANICS INSTITUTE HALL (FORMER) - Historical Australian Themes
3. Developing local, regional and national economies
3.21 Entertaining for profit
6. Educating
6.1 Forming associations, libraries, and institutes for self-education
8. Developing Australia's cultural life
8.5 Forming associations
8.5.3 Associating for mutual aid
8.5.4 Pursuing common leisure interests
8.14 Living in the country and rural settlementsMECHANICS INSTITUTE HALL (FORMER) - Usage/Former Usage
Public hall
MECHANICS INSTITUTE HALL (FORMER) - Integrity
Very low interity externally but fair degree of integrity internally
MECHANICS INSTITUTE HALL (FORMER) - Physical Description 2
William Howarth, W R Skene, William Gough Jnr, Henry Edkins and T W Smith, first trustees
William Howarth, first president of committee
Rev W C Wallace, first vice-president of committee
Edward Gough, first secretary of committee
Kenneth Snodgrass, first treasurer
George Foster, builder of original hall
J Coutts, builder of 1888 extension
Ewan Coutts and E Gibbons, builders of 1936 extension
H I McGuigan, architect of 1936 extension
Mr. Dobie, (Mrs.) G Millar, H Edwards, A A Bourke, and (Mrs.) D Roberts, caretakersHeritage Study and Grading
Southern Grampians - Southern Grampians Shire Heritage Study
Author: Timothy Hubbard P/L, Annabel Neylon
Year: 2002
Grading:
-
-
-
-
-
BASSETT HOMESTEAD COMPLEX
 Southern Grampians Shire
Southern Grampians Shire -
POST OFFICE (FORMER)
 Southern Grampians Shire
Southern Grampians Shire -
WILLIAM HOWARTH'S HOUSE
 Southern Grampians Shire
Southern Grampians Shire
-
"1890"
 Yarra City
Yarra City -
"AMF Officers" Shed
 Moorabool Shire
Moorabool Shire -
"AQUA PROFONDA" SIGN, FITZROY POOL
 Victorian Heritage Register H1687
Victorian Heritage Register H1687
-
'ELAINE'
 Boroondara City
Boroondara City -
-oonah
 Yarra City
Yarra City -
..eld House
 Yarra City
Yarra City
-
-









