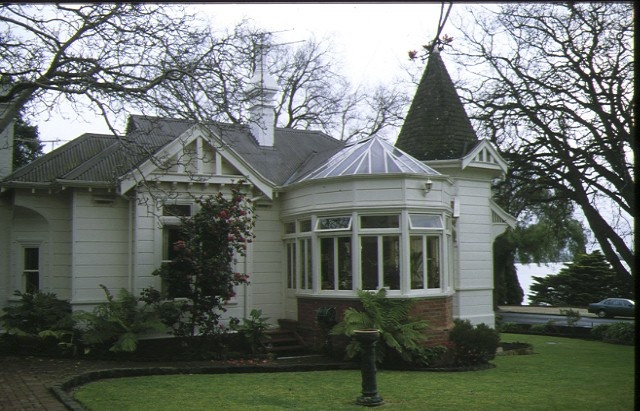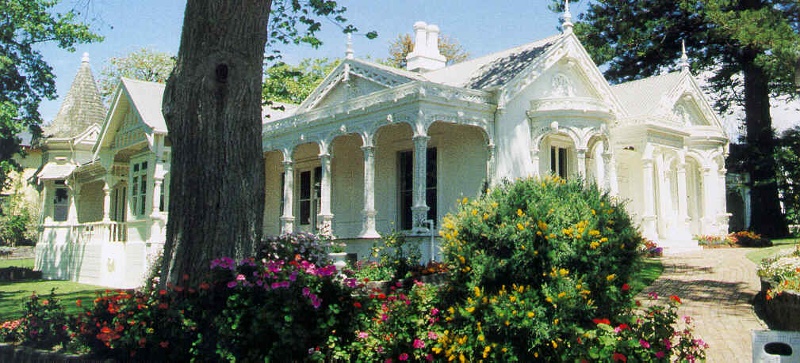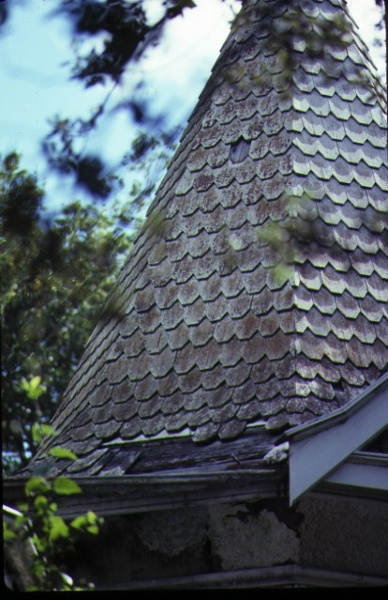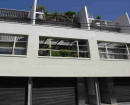CORIO VILLA
56-58 EASTERN BEACH ROAD GEELONG, GREATER GEELONG CITY
-
Add to tour
You must log in to do that.
-
Share
-
Shortlist place
You must log in to do that.
- Download report












Statement of Significance
What is significant?
Prefabricated in 1855 and constructed in 1856, Corio Villa is the first prefabricated cast iron house in Australia. The property is situated on the corner of Eastern Beach Road and Fitzroy Street overlooking Corio Bay at Eastern Beach, Geelong.
Corio Villa was commissioned by Scottish iron founders Charles D. Young & Co to the design of Bell & Miller. The house was originally purchased by William Narin Gray, Commissioner of Crown Lands for the Portland Bay district between 1851 and 1854, and subsequently bought by Alfred Douglas after the pieces remained unclaimed at Cunningham Pier due to Gray's death. The form of the main house is not identical to the original prototype. It is possible that Corio Villa was erected entirely without plans. The foundry burnt down shortly after the manufacture of Corio Villa destroying the moulds.
The original cast iron house is constructed of 12mm thick cast iron plates 450mm x 300mm bolted together to form flat wall sections. Ornately decorated filigree guilloche, bevelled edged columns are patterned with unidentified foliage and roses in the shape of Scottish bluebells. Other features include fretwork bargeboards, bowed triple-arched bays and a flat-arched porch with arches displaying a lions head as a keystone.
Four cast iron decorative urns remain as part of the original 1856 fabric. A later weatherboard building was added to the eastern exterior of the existing house c.1890. Original plantings include an English Oak, Norfolk Pine and Elm and were reputedly planted at the birth of Alfred Douglas' children c.1860.
Prefabricated domestic and commercial buildings were frequently imported from Britain in the 1850s to satisfy demand for housing resulting from the gold rush boom. From the 1850s iron was used for decorative and ornamental as well as industrial purposes.
How is it Significant?
Corio Villa is of historical, architectural and aesthetic significance to the State of Victoria.
Why is it Significant?
Corio Villa is of historical and architectural significance as the oldest and only known surviving prefabricated cast iron house in Victoria and Australia.
Corio Villa is historically important for its association with the gold rush period in Victoria's history.
Corio Villa is of aesthetic significance for its richly decorated and elaborate cast iron features.
(Online Data Upgrade Project 2007)
-
-
CORIO VILLA - History
Prefabricated in 1855 and constructed in 1856, Corio Villa is the first prefabricated cast iron house in Australia. The property is situated on the corner of Eastern Beach Road and Fitzroy Street overlooking Corio Bay at Eastern Beach, Geelong.
The house was originally purchased by William Narin Gray, Commissioner of Crown Lands for the Portland Bay district between 1851 and 1854. Gray died before the shipment arrived at Cunningham Pier from Glasgow. The cast iron pieces were subsequently purchased by Alfred Douglas from the Port Authority and erected at the present site. Corio Villa was one of a set of houses commissioned by Scottish iron founders Charles D. Young & Co of Edinburgh to the design of Glasgow engineers and architects, Bell & Miller. Charles D. Young & Co provided ironware for important English structures including the Chelsea and Westminster Bridges. Young & Co were contracted to provide the iron columns and cast iron segments for the Dublin Crystal Palace constructed for the Irish Industrial Exhibition of 1853. Shortly after the fabrication of Corio Villa, Charles D. Young & Co works in Edinburgh burnt down destroying the moulds for what is known as Corio Villa. The form of the main house is not identical to the original prototype. As such, it is possible that Corio Villa was erected entirely without plans from the manufacturer. Corio Villa reflects the movements associated with industrial technology and aesthetics in Great Britain in the 19th century. The changing relationship between architecture and engineering led to the use of iron for decorative and ornamental as well as the traditional pragmatic industrial purposes. Corio Villa is a unique example of this shift in attitude.
The original cast iron house was erected in 1856. The 12mm thick walls are constructed of cast iron plates 450mm x 300mm bolted together to form flat wall sections. The bevel-edged cast iron columns consist of ornately decorated filigree guilloche plates patterned with unidentified foliage, roses in the shape of a Scottish bluebells and are bolted in place. Other features include double octagonal shaped chimneys, fretwork bargeboards and decorative circular inserts, semicircular triple-arched bays and a flat-arched projecting porch with a lions head design featured as a keystone to each arch. Cast iron classic vases are positioned on the porches and around the property and are part of the original cast iron fabric. The windows and doors are constructed of mahogany. At the rear of the house, the exterior walls are constructed of horizontally spanning corrugated iron sheeting with cast iron columns on the corners and to the sides of window and door openings. A later weatherboard building was added to the eastern exteriors of the existing house c.1890. A coach house, harness room and stable with loft containing oak structural beams and cedar lining timber, originally located on Lot 2, built in 1856 no longer remain. The bluestone wall with decorative iron railing flanking the front boundary of the property was built when Fitzroy Street was constructed. Original plantings include an English Oak, Norfolk Pine and Elm and were planted at the birth of Alfred Douglas' children c.1860.
CORIO VILLA - Permit Exemptions
General Exemptions:General exemptions apply to all places and objects included in the Victorian Heritage Register (VHR). General exemptions have been designed to allow everyday activities, maintenance and changes to your property, which don’t harm its cultural heritage significance, to proceed without the need to obtain approvals under the Heritage Act 2017.Places of worship: In some circumstances, you can alter a place of worship to accommodate religious practices without a permit, but you must notify the Executive Director of Heritage Victoria before you start the works or activities at least 20 business days before the works or activities are to commence.Subdivision/consolidation: Permit exemptions exist for some subdivisions and consolidations. If the subdivision or consolidation is in accordance with a planning permit granted under Part 4 of the Planning and Environment Act 1987 and the application for the planning permit was referred to the Executive Director of Heritage Victoria as a determining referral authority, a permit is not required.Specific exemptions may also apply to your registered place or object. If applicable, these are listed below. Specific exemptions are tailored to the conservation and management needs of an individual registered place or object and set out works and activities that are exempt from the requirements of a permit. Specific exemptions prevail if they conflict with general exemptions. Find out more about heritage permit exemptions here.Specific Exemptions:General Conditions: 1. All exempted alterations are to be planned and carried out in a manner which prevents damage to the fabric of the registered place or object. General Conditions: 2. Should it become apparent during further inspection or the carrying out of works that original or previously hidden or inaccessible details of the place or object are revealed which relate to the significance of the place or object, then the exemption covering such works shall cease and Heritage Victoria shall be notified as soon as possible. Note: All archaeological places have the potential to contain significant sub-surface artefacts and other remains. In most cases it will be necessary to obtain approval from the Executive Director, Heritage Victoria before the undertaking any works that have a significant sub-surface component.General Conditions: 3. If there is a conservation policy and planall works shall be in accordance with it. Note:A Conservation Management Plan or a Heritage Action Plan provides guidance for the management of the heritage values associated with the site. It may not be necessary to obtain a heritage permit for certain works specified in the management plan.
General Conditions: 4. Nothing in this determination prevents the Executive Director from amending or rescinding all or any of the permit exemptions. General Conditions: 5. Nothing in this determination exempts owners or their agents from the responsibility to seek relevant planning or building permits from the responsible authorities where applicable. Minor Works : Note: Any Minor Works that in the opinion of the Executive Director will not adversely affect the heritage significance of the place may be exempt from the permit requirements of the Heritage Act. A person proposing to undertake minor works must submit a proposal to the Executive Director. If the Executive Director is satisfied that the proposed works will not adversely affect the heritage values of the site, the applicant may be exempted from the requirement to obtain a heritage permit. If an applicant is uncertain whether a heritage permit is required, it is recommended that the permits co-ordinator be contacted.
-
-
-
-
-
FIRST CUSTOMS HOUSE
 Victorian Heritage Register H0185
Victorian Heritage Register H0185 -
FORMER SCOTTISH CHIEFS HOTEL
 Victorian Heritage Register H0662
Victorian Heritage Register H0662 -
MERCHISTON HALL
 Victorian Heritage Register H0192
Victorian Heritage Register H0192
-
'Altona' Homestead (Formerly 'Laverton' Homestead) and Logan Reserve
 Hobsons Bay City
Hobsons Bay City
-
-












