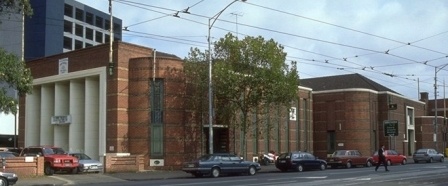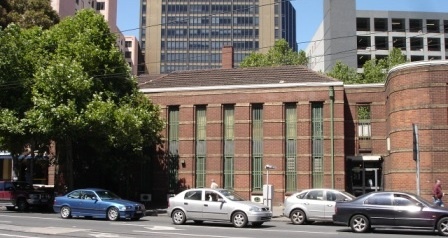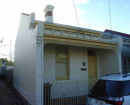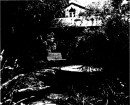Back to search results
Former Royal Melbourne Regiment Infantry Company Drill Hall
49 - 53 Victoria Street,, MELBOURNE VIC 3000 - Property No B7362
Former Royal Melbourne Regiment Infantry Company Drill Hall
49 - 53 Victoria Street,, MELBOURNE VIC 3000 - Property No B7362
All information on this page is maintained by National Trust.
Click below for their website and contact details.
National Trust
-
Add to tour
You must log in to do that.
-
Share
-
Shortlist place
You must log in to do that.
- Download report

B7362 Fmr Drill Hall



On this page:
Statement of Significance
What is significant? The 6th Battalion of the Australian Army, known as the Royal Melbourne Regiment, was formed in 1919 after WWI.
A drill hall, complete with offices, mess rooms, officers rooms, basement firing range and a caretakers flat, was built for them in Victoria Street in 1937 to designs prepared by Commonwealth architect George H Hallendal as part of a general improvement in military facilities prior to WWII. The building was used by the regiment before WWII and for various other defence purposes during and after the war, such as providing outpatient services in 1945 for the 2nd Battalion, until its sale c 2000.
The building is a large structure, partly two storey, on a triangular city edge site. The exterior is predominantly of red brick, with banding of cream brick giving a horizontal emphasis that contrasts with the vertical articulation formed by the stepped plan, articulated by alternately square and rounded corners of the building. The main east elevation is dominated by a stylised portico of rendered curved piers within a rectangular frame. Details such as exterior ventilator grills, tall narrow steel framed windows and a low fence with gates at the east front add to its architectural character and significance. The interior is equally detailed, featuring exposed banded brickwork, varnished timber panelling and trims, and decorative plaster mouldings, lending a dynamic, modern atmosphere that is also redolent of a men's club. The eastern, front portion includes facilities for the higher ranks, and the officer's mess on the first floor is a particularly stylish area, featuring a high coved and ribbed ceiling, inglenook fireplace area and a built-in bar. The drill hall itself features a stepped decorative Moderne detailed plaster ceiling, deep cornice, and brick pilasters with fluted capitals.
How is it significant? The Former Royal Melbourne Regiment Infantry Company Drill Hall is significant for aesthetic/architectural, and historic reasons at the State level.
Why is it significant? The Royal Melbourne Regiment 6th Battalion Drill Hall is architecturally significant as an imposing, stylish and especially highly detailed example of the Moderne style applied with particular emphasis on stylised classical motifs. The grand portico is a particularly successful and dominant expression of this approach, and the use of contrasting horizontals and verticals on an ingeniously stepped plan utilise an otherwise difficult site in a most imaginative manner. The interior is of considerable interest for its variety of spaces, fine detailing, the clear illustration of its military use, and its extremely intact character.
It is the most significant example of Moderne architecture produced by the Commonwealth in the interwar period in Victoria, and the displays most fully the talents of George Halendall, under the direction of Horace J Mackennal.
It is important as one of the most significant Moderne style public buildings of the 1930s in Melbourne.
Historically the building is important for its use by Australia's defence forces immediately before, during and after WWII.
Classified: 29/01/2007
A drill hall, complete with offices, mess rooms, officers rooms, basement firing range and a caretakers flat, was built for them in Victoria Street in 1937 to designs prepared by Commonwealth architect George H Hallendal as part of a general improvement in military facilities prior to WWII. The building was used by the regiment before WWII and for various other defence purposes during and after the war, such as providing outpatient services in 1945 for the 2nd Battalion, until its sale c 2000.
The building is a large structure, partly two storey, on a triangular city edge site. The exterior is predominantly of red brick, with banding of cream brick giving a horizontal emphasis that contrasts with the vertical articulation formed by the stepped plan, articulated by alternately square and rounded corners of the building. The main east elevation is dominated by a stylised portico of rendered curved piers within a rectangular frame. Details such as exterior ventilator grills, tall narrow steel framed windows and a low fence with gates at the east front add to its architectural character and significance. The interior is equally detailed, featuring exposed banded brickwork, varnished timber panelling and trims, and decorative plaster mouldings, lending a dynamic, modern atmosphere that is also redolent of a men's club. The eastern, front portion includes facilities for the higher ranks, and the officer's mess on the first floor is a particularly stylish area, featuring a high coved and ribbed ceiling, inglenook fireplace area and a built-in bar. The drill hall itself features a stepped decorative Moderne detailed plaster ceiling, deep cornice, and brick pilasters with fluted capitals.
How is it significant? The Former Royal Melbourne Regiment Infantry Company Drill Hall is significant for aesthetic/architectural, and historic reasons at the State level.
Why is it significant? The Royal Melbourne Regiment 6th Battalion Drill Hall is architecturally significant as an imposing, stylish and especially highly detailed example of the Moderne style applied with particular emphasis on stylised classical motifs. The grand portico is a particularly successful and dominant expression of this approach, and the use of contrasting horizontals and verticals on an ingeniously stepped plan utilise an otherwise difficult site in a most imaginative manner. The interior is of considerable interest for its variety of spaces, fine detailing, the clear illustration of its military use, and its extremely intact character.
It is the most significant example of Moderne architecture produced by the Commonwealth in the interwar period in Victoria, and the displays most fully the talents of George Halendall, under the direction of Horace J Mackennal.
It is important as one of the most significant Moderne style public buildings of the 1930s in Melbourne.
Historically the building is important for its use by Australia's defence forces immediately before, during and after WWII.
Classified: 29/01/2007
Show more
Show less
-
-
-
-
FORMER CARLTON AND UNITED BREWERY
 Victorian Heritage Register H0024
Victorian Heritage Register H0024 -
ROSAVILLE
 Victorian Heritage Register H0408
Victorian Heritage Register H0408 -
MEDLEY HALL
 Victorian Heritage Register H0409
Victorian Heritage Register H0409
-
-









