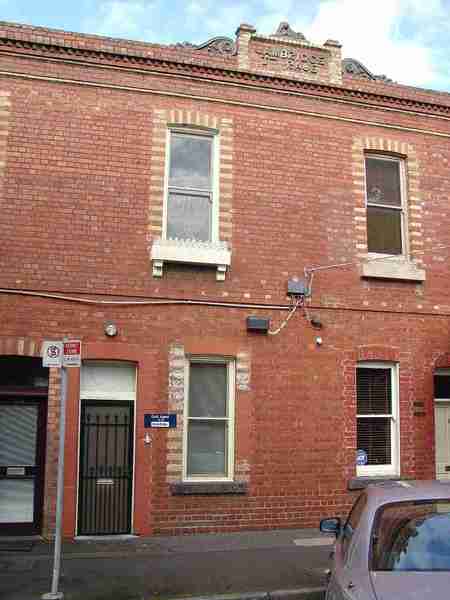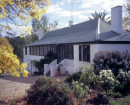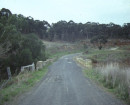Cambridge Terrace
58 Cambridge Street, COLLINGWOOD VIC 3066 - Property No 101760
Victoria Parade Precinct
-
Add to tour
You must log in to do that.
-
Share
-
Shortlist place
You must log in to do that.
- Download report



Statement of Significance
Precinct statement of significance
Component streets include:
Cambridge Street,
Mason Street,
Oxford Street,
Victoria Parade.
Statement of Significance
What is significant?
Early development
The Victoria Parade Heritage Overlay Area is located at the southern boundary of Collingwood on Crown Portion 52 and includes buildings from the second wave of building development in Collingwood, occurring during the 1880s and 1890s.
1880s-1890s development
The Clement Hodgkinson 1850s map shows a terraced building of six timber houses in Cambridge St, replaced in 1892 by John Raphael's Cambridge Terrace. Further south in Cambridge Street a timber house was replaced in 1891 by a two-storey terrace with unusual cast iron lacework. This was the second phase of the area's development.
By the early 1880s, a number of villas had been constructed in Victoria Parade, including Portia (15 Victoria Parade) and Floraston (39 Victoria Parade). The mansion Walmer (now demolished), at 41-47 Victoria Parade, was set well back on a deep site which backed onto Mason Street and had a large front garden. The site is now occupied by the Melbourne District Nursing Society's After Care Hospital (1926-36).
The former Cambridge Street School (SS. 1895) is the largest non-residential contributory building within the area. Built to replace three smaller schools in Collingwood, it was opened in September 1877. In the early 1920s, the school was granted Higher Elementary School status and was renamed Cambridge Street Central School. The school later operated as the Collingwood English Language School.
The former St Saviour's Church of England, a bluestone Gothic Revival church, was built in 1874-75 next to the school site, on the corner of Oxford and Mason Streets, and enlarged in 1879. The church operated as the Holy Virgins Protection Russian Orthodox Church from 1958.
The MMBW Detail Plan 1208 of 1898 shows the infrastructure which prevailed in the area, with street trees shown in Cambridge St, gas lights, post boxes, pitched crossings in Victoria Parade, plus asphalted and flagstone footpaths.
Transport
Cable trams ran along the outbound lane of Victoria Parade from 1886. With electrification in the late 1920s, the tracks were moved to the central reservation and ornamental overhead wire supports erected.
Main development era
The main development period evident in the Victoria Parade Heritage Overlay Area is that of the Victorian era with a contribution from the Edwardian-period.
There is also a contribution from a well preserved inter-war building and individually significant places of all eras.
Contributory elements
The Heritage Overlay Area contributory elements include (but not exclusively) mainly attached Victorian-era two-storey houses having typically:
. Pitched gabled or hipped roofs, with some facade parapets,
. Two storey wall heights but with some one-storey houses,
. Face brick (red, dichrome and polychrome) or stucco walls;
. Slate and corrugated iron roof cladding, , with some Marseilles pattern terra-cotta tiles;
. Chimneys of either stucco finish (with moulded caps) or of face red brickwork with corbelled capping courses;
. Post-supported verandah elements facing the street, set out on two levels as required with cast-iron detailing;
. Less than 40% of the street wall face comprised with openings such as windows and doors; and
. Front gardens, originally bordered by typically iron or timber picket front fences of around 1m height;
Contributory elements also include:
. Corner shops and residences with ground level display windows and zero boundary setbacks.
. Victorian-era landmark religious and educational buildings, dominant in scale to the rest of the heritage overlay;
. Well preserved buildings from the inter-war era;
. Mature street tree plantings (planes and elms); and
. Public infrastructure, expressive of the Victorian and Edwardian-eras such as some bluestone pitched road paving, crossings, stone kerbs, and channels, and asphalt paved footpaths.
How is it significant?
HO336 Victoria Parade Heritage Overlay Area, Collingwood is aesthetically and historically significant to the City of Yarra (National Estate Register[NER] Criteria E1, A4)
Why is it significant?
The Victoria Parade Heritage Overlay Area is significant:
. As a substantially intact collection of middle class late nineteenth century residential building stock, supported by key commercial, institutional and religious buildings, demonstrating, as a group, the functions of nineteenth century daily life, and representing the second generation of building development having replaced mainly small timber, buildings dating from the first urban settlement of Collingwood in the 1850s;
. For the Victoria Parade frontage to the area, as an important and elegant boulevard entrance to central Melbourne, containing an impressive collection of predominantly two storey Victorian-era residences, hotels and shops; and
. For the early street layouts, together with some original bluestone kerbs and guttering and mature planes and elms, providing an appropriate setting for this important collection of buildings.
References
-
-
-
Cambridge Terrace - Physical Description 2
MMBW Detail Plan shows
Cambridge Terrace - Integrity
Good
Heritage Study and Grading
Yarra - City of Collingwood Conservation Study
Author: Andrew Ward & Associates
Year: 1989
Grading: LocalYarra - City of Collingwood Conservation Study
Author: Andrew Ward & Associates
Year: 1995
Grading: StateYarra - City of Yarra Heritage Review
Author: Allom Lovell & Associates
Year: 1998
Grading:Yarra - City of Yarra Review of Heritage Overlay Areas
Author: Graeme Butler & Associates
Year: 2007
Grading: Local
-
-
-
-
-
COLLINGWOOD TOWN HALL
 Victorian Heritage Register H0140
Victorian Heritage Register H0140 -
RESIDENCE
 Victorian Heritage Register H0142
Victorian Heritage Register H0142 -
RESIDENCE
 Victorian Heritage Register H0143
Victorian Heritage Register H0143
-
"1890"
 Yarra City
Yarra City -
"AMF Officers" Shed
 Moorabool Shire
Moorabool Shire -
"AQUA PROFONDA" SIGN, FITZROY POOL
 Victorian Heritage Register H1687
Victorian Heritage Register H1687
-
"1890"
 Yarra City
Yarra City -
'BRAESIDE'
 Boroondara City
Boroondara City -
'ELAINE'
 Boroondara City
Boroondara City
-
-














