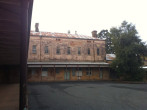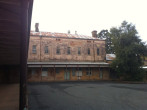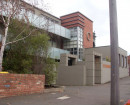MAYDAY HILLS HOSPITAL
ALBERT ROAD BEECHWORTH, INDIGO SHIRE
-
Add to tour
You must log in to do that.
-
Share
-
Shortlist place
You must log in to do that.
- Download report


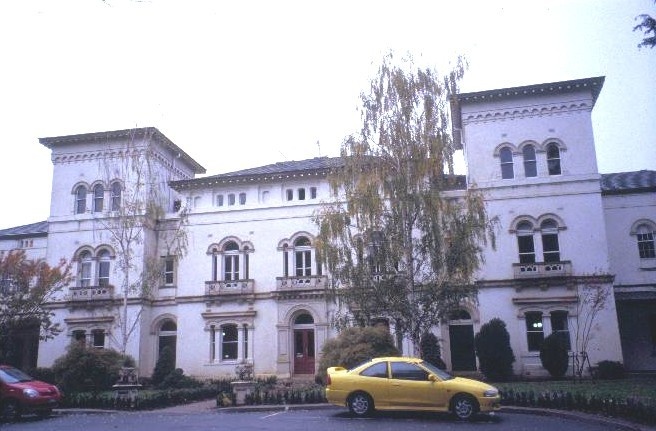
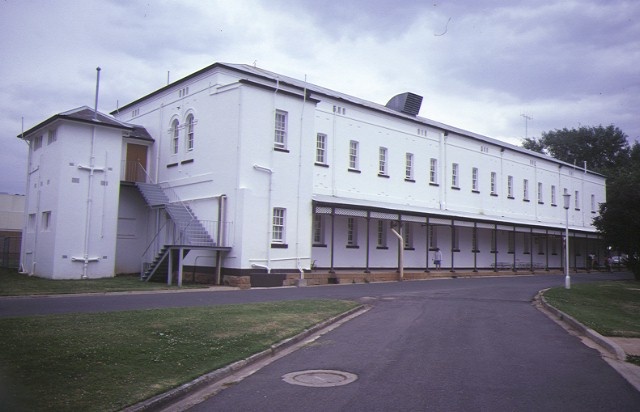
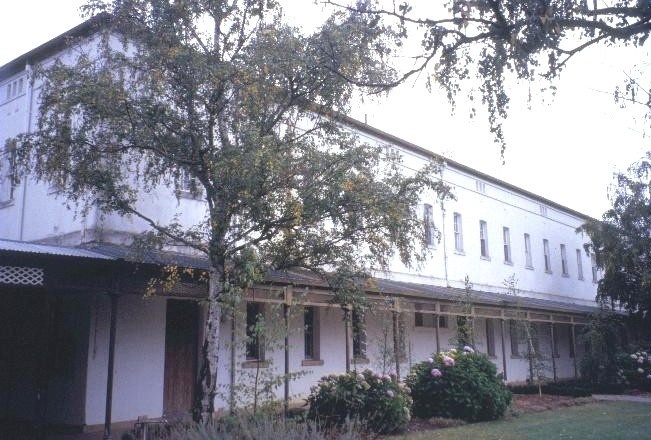



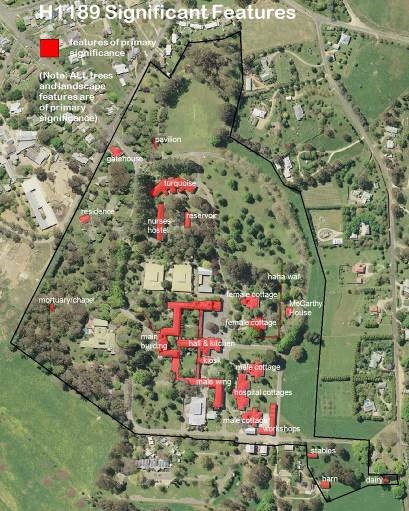
Statement of Significance
What is significant?
Mayday Hills Hospital, consisting of a variety of buildings constructed since the establishment of the institution in 1864. The majority of these buildings are contained within a landscape setting which includes part of original brick walls and associated ha-ha. A small group of farm buildings, including a cob building, are located to the south-east of the site.How is it significant?
Mayday Hills Hospital is of historical, architectural, technical and aesthetic significance to the State of Victoria. It satisfies the following criteria for inclusion in the Victorian Heritage Register:Why is it significant?
Mayday Hills Hospital is significant at the State level for the following reasons:-
-
MAYDAY HILLS HOSPITAL - History
CONTEXTUAL HISTORY
Beechworth owes its existence to the discovery of gold in 1852. The Beechworth area was first settled by squatters from 1837, but the discovery of gold resulted in a rush of miners to the area, with about 8,000 arriving by November that year. The Ovens was an important river system in north-east Victoria and gave its name to the goldfields in this area. The town developed around the Gold Commissioner's Camp, established in 1852 on the granite hill on the north bank of Spring Creek. The township was first known as Mayday Hills, but when surveyed in 1853, it was named Beechworth. The main overland route between Melbourne and Sydney passed through the town until the 1870s (when the railway was built further to the west), and until then Beechworth was one of the richest towns in Victoria and the financial and administrative centre of the north-east .
Until the mid-1850s most buildings in the town were constructed of wood, bark or canvas, but following the election of a town council in 1856 building regulations were introduced. Many of the town's major buildings were erected during the following five years, including the Ovens District Hospital (1856, VHR H358) and the Burke Museum (VHR H345, begun in 1857 by the Young Men's Association as a hall and library), and the first town hall was built in 1859. By the early 1860s a group of important administrative buildings, known as the Beechworth Justice Precinct (VHR H1464), had been completed along the south side of Ford Street, and a large gaol (VHR H1549) was begun to the north of this in 1858. The Beechworth Lunatic Asylum, later the Mayday Hills Hospital (VHR H1864-67) was built in 1864-67, and the landmark post office (VHR H867) was completed in 1870.
The Ovens gold rushes peaked in 1857, and during the following two decades the population of Beechworth decreased (though the last mining company in the district only closed in 1956). Despite the decline in the gold industry the town was sustained well into the twentieth century by the presence of the government institutions founded in the 1850s and 1860s: the asylum and the gaol.
Tourism has now become a major industry in Beechworth. Tourism began in the 1880s with the town's reputation as a health resort and picturesque beauty spot. The declining prosperity of the town had the advantage that the post-World War II development that led to the destruction of so much of Victoria's nineteenth century fabric during the 1950s-70s was avoided. At this time there was an increasing awareness of the importance of Victoria's early history and heritage. In the 1960s the National Trust was active in classifying Beechworth's early buildings, and efforts began to restore buildings which had fallen into disrepair. The retention of much of the town's historic character has now made it a popular tourist destination.
PLACE HISTORY
The Mayday Hills Hospital was constructed as the Beechworth Lunatic Asylum between 1864 and 1867 on an elevated site with potential for expansion. The original buildings and structures were arranged within a large square compound fenced by a brick wall and ha-ha. Various additions were made to the buildings and the site in the 1870s and 1880s and the extensive parkland of exotic and native trees developed from the asylum's establishment. In 1878 it was reported that land under cultivation at the asylum included '16 acres on the farm, 12 acres in the kitchen gardens, and about 31 acres of ornamental ground, consisting of lawns, shrubberies, flower beds, walks and avenues'. Detached cottages were added in the 1880s and a nurses' home and new ward, designed by Public Works Department architect Percy Everett, were added in 1936.
In association with the asylum, a substantial area to the south-east of the main complex, was set aside for farming activities. A range of work was undertaken by the patients at Mayday Hills Hospital, a great deal of which appears to have been on the farm and in the garden. The role of productive work as meaningful employment was considered to be therapeutic in the treatment of the mentally unwell. Many of the buildings erected were built using asylum labour with local materials often being used. The large hay and straw shed for example was erected on farmland using local materials and asylum labour. A variety of buildings were included in this complex, including stables (1873), barn, piggeries (including 1879 building), fowl houses (including 1909 building), silos (including 1906), farm workers' quarters, hay and straw sheds. By 1893 an extensive list of vegetables and other crops were produced on the farm at the asylum.
A small farm building of unknown date is located to the east of the farm complex. It is of earth construction with covering structure of corrugated iron. Although its original use is not clear, it was probably constructed as a cool room, possibly a dairy. If this use is correct, the building may have been constructed c1880, after the construction of more pigsties in 1879. The raising of pigs and dairying were compatible industries as the dairy waste (whey and skim milk) was fed to the pigs. It would appear that the function of the building has been changed over time. If initially constructed for use as a cool room, it may have since been used as a smoke room and /or a chicken pen.
Mayday Hills Hospital closed in 1995 and the complex operated as a campus of La Trobe University until 2011. Various community and commercial organisations occupied parts of the site at this time. The university campus was closed in 2011 and the site sold to a private owner.
KEY REFERENCES USED TO PREPARE ASSESSMENT
D Kemp. 'Report on the Cob Dairy at Mayday Hills Beechworth', 2015
Lovell Chen. 'Former Mayday Hills Hospital Conservation Management Plan Review', 2012
Miles Lewis, 'Australian Building: a Cultural Investigation' at http://www.mileslewis.net/research-database.html
Emails from Colin Gladstone, providing details of reconstruction work in c1980s, dated 2 August 2015 & 12 August 2015
MAYDAY HILLS HOSPITAL - Assessment Against Criteria
Criterion
Mayday Hills Hospital is of historical, architectural, technical and aesthetic significance to the State of Victoria. It satisfies the following criteria for inclusion in the Victorian Heritage Register:
Criterion A
Importance to the course, or pattern, of Victoria's cultural history.
Criterion B
Possession of uncommon, rare or endangered aspects of Victoria's cultural history.
Criterion D
Importance in demonstrating the principal characteristics of a class of cultural places and objects.
Criterion E
Importance in exhibiting particular aesthetic characteristics.
Criterion F
Importance in demonstrating a high degree of creative or technical achievement at a particular period.
MAYDAY HILLS HOSPITAL - Permit Exemptions
General Exemptions:General exemptions apply to all places and objects included in the Victorian Heritage Register (VHR). General exemptions have been designed to allow everyday activities, maintenance and changes to your property, which don’t harm its cultural heritage significance, to proceed without the need to obtain approvals under the Heritage Act 2017.Places of worship: In some circumstances, you can alter a place of worship to accommodate religious practices without a permit, but you must notify the Executive Director of Heritage Victoria before you start the works or activities at least 20 business days before the works or activities are to commence.Subdivision/consolidation: Permit exemptions exist for some subdivisions and consolidations. If the subdivision or consolidation is in accordance with a planning permit granted under Part 4 of the Planning and Environment Act 1987 and the application for the planning permit was referred to the Executive Director of Heritage Victoria as a determining referral authority, a permit is not required.Specific exemptions may also apply to your registered place or object. If applicable, these are listed below. Specific exemptions are tailored to the conservation and management needs of an individual registered place or object and set out works and activities that are exempt from the requirements of a permit. Specific exemptions prevail if they conflict with general exemptions. Find out more about heritage permit exemptions here.MAYDAY HILLS HOSPITAL - Permit Exemption Policy
Preamble
The purpose of the Permit Policy is to assist when considering or making decisions regarding works to a registered place. It is recommended that any proposed works be discussed with an officer of Heritage Victoria prior to making a permit application. Discussing proposed works will assist in answering questions the owner may have and aid any decisions regarding works to the place.
The extent of registration of Mayday Hills, Beechworth in the Victorian Heritage Register affects the whole place shown on Diagram 1189 including the land, all buildings, roads, trees, landscape elements and other features. Under the Heritage Act 1995 a person must not remove or demolish, damage or despoil, develop or alter or excavate, relocate or disturb the position of any part of a registered place or object without approval. It is acknowledged, however, that alterations and other works may be required to keep places and objects in good repair and adapt them for use into the future.
If a person wishes to undertake works or activities in relation to a registered place or registered object, they must apply to the Executive Director, Heritage Victoria for a permit. The purpose of a permit is to enable appropriate change to a place and to effectively manage adverse impacts on the cultural heritage significance of a place as a consequence of change. If an owner is uncertain whether a heritage permit is required, it is recommended that Heritage Victoria be contacted.
Permits are required for anything which alters the place or object, unless a permit exemption is granted. Permit exemptions usually cover routine maintenance and upkeep issues faced by owners as well as minor works or works to the elements of the place or object that are not significant. They may include appropriate works that are specified in a conservation management plan. Permit exemptions can be granted at the time of registration (under s.42 of the Heritage Act) or after registration (under s.66 of the Heritage Act).
It should be noted that the addition of new buildings to the registered place, as well as alterations to the interior and exterior of existing buildings requires a permit, unless a specific permit exemption is granted.
Cultural heritage management plans
A Conservation Management Plan for the place was undertaken in 2012. The report, Lovell Chen, 'Former Mayday Hills Hospital, Albert Road, Beechworth, Conservation Management Plan Review' should be used to guide the management of the place in a manner which respects its cultural heritage significance.
This report does not include the small farm building of cob earth construction and it is recommended that a Conservation Management Plan is developed to manage this place in a manner which respects its cultural heritage significance.
-
-
-
-
-
FORMER OVENS BENEVOLENT ASYLUM
 Victorian Heritage Register H1510
Victorian Heritage Register H1510 -
Former Beechworth Lunatic Asylum - Beechworth Historic Area
 National Trust H1189
National Trust H1189 -
Buckland Gallery
 National Trust
National Trust
-
'CARINYA' LADSONS STORE
 Victorian Heritage Register H0568
Victorian Heritage Register H0568 -
1 Alexander Street
 Yarra City
Yarra City -
1 Botherambo Street
 Yarra City
Yarra City
-






