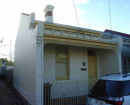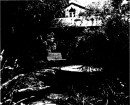CHRIST CHURCH
25-27 FORD STREET BEECHWORTH, INDIGO SHIRE
-
Add to tour
You must log in to do that.
-
Share
-
Shortlist place
You must log in to do that.
- Download report



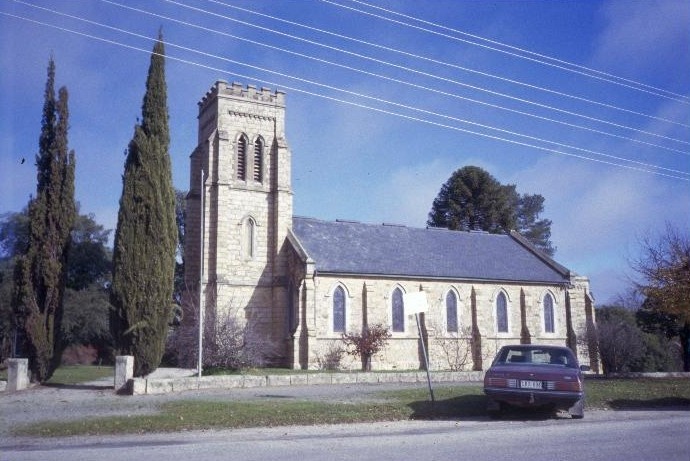



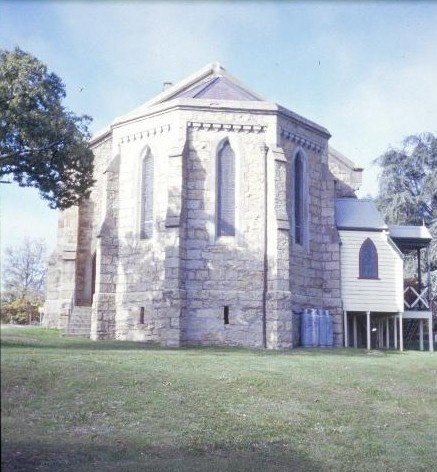

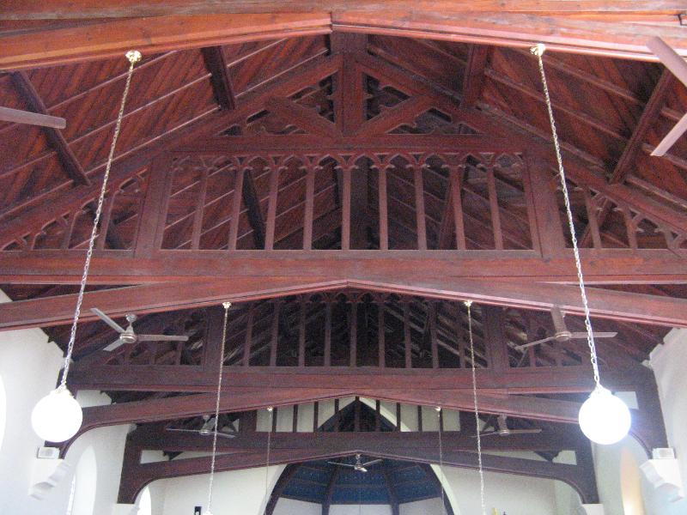

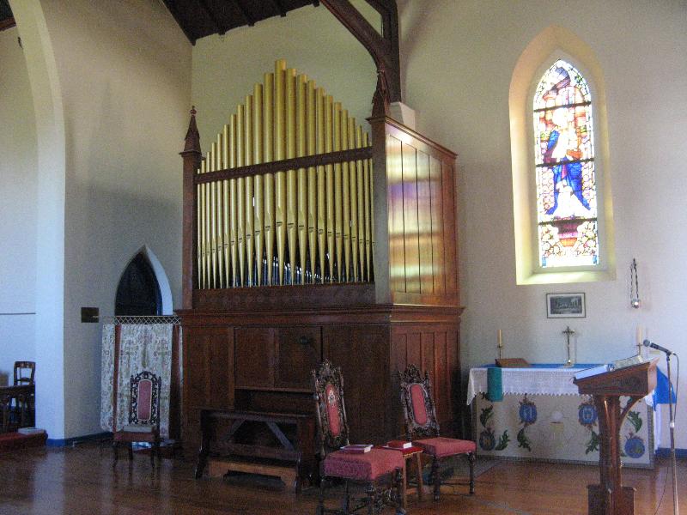
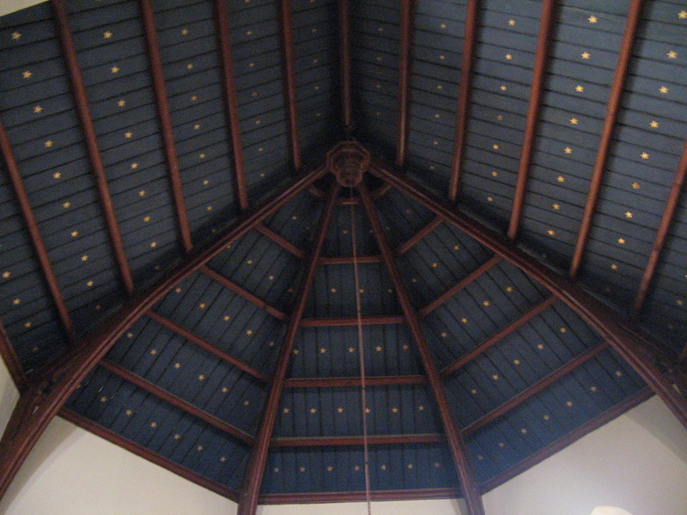
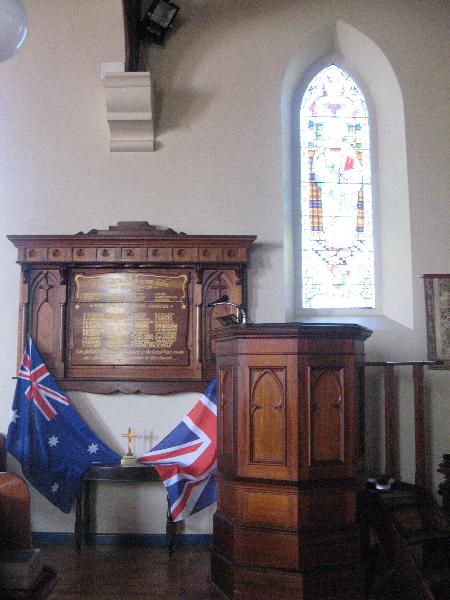

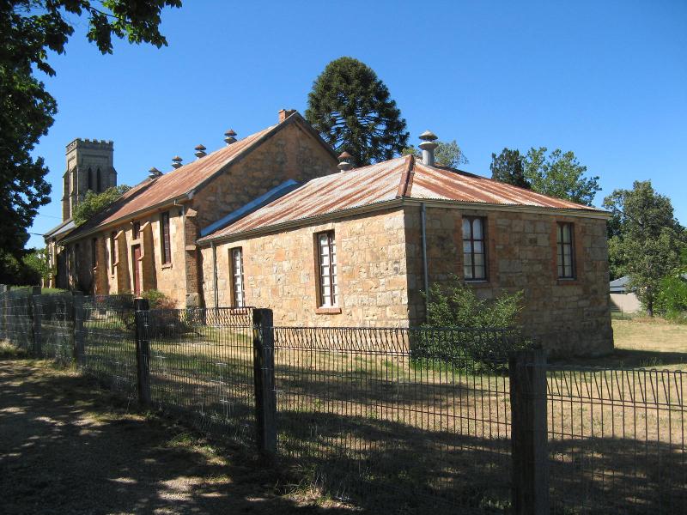
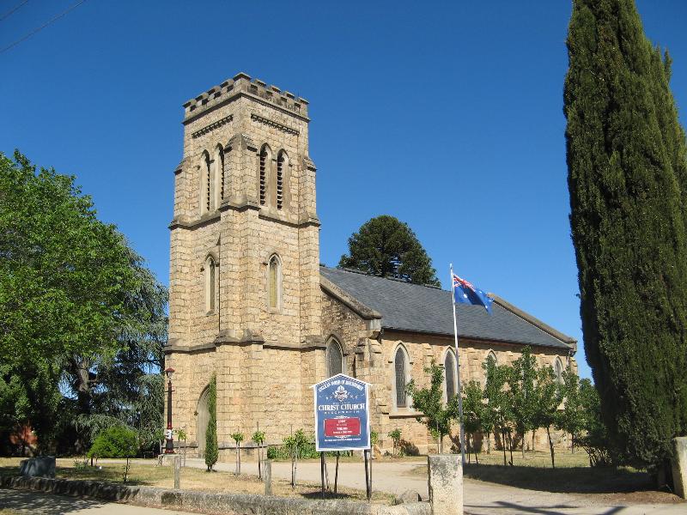
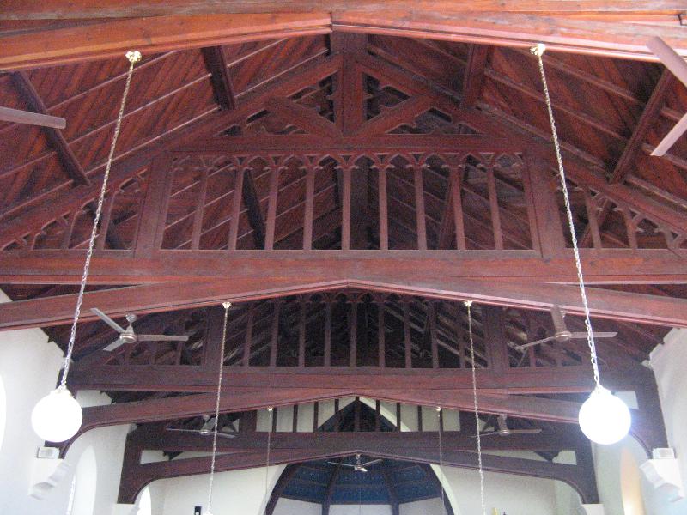
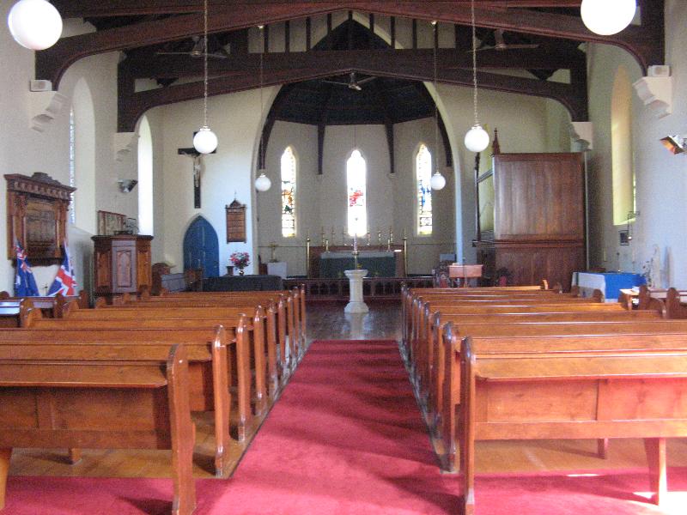

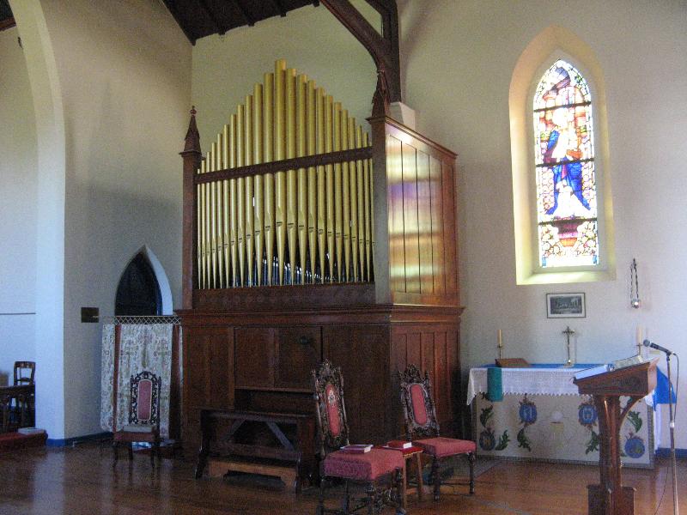




Statement of Significance
What is significant?
Christ Church, Beechworth, including the main church building (the nave completed in 1859, and the tower and chancel completed in 1864, and including the pipe organ) and the c.1855 building at the rear.
History Summary
The first Anglican clergyman arrived in Beechworth in 1855, and at that time the stone building at the rear of the present church was constructed, and was used as a school, church and Sunday school. The foundation stone of the present church was laid in December 1858, and the building was constructed in two stages. The first stage, comprising the nave of the existing building, was designed by the local architect James Dobbyn, constructed by Stevens & Balfour, and opened in October 1859. In 1864 the Melbourne Diocesan architect Leonard Terry called for tenders for the addition of the tower and chancel, which were built by G R and C A Barry. The pipe organ in the church was built by William Anderson, of Melbourne. It was first installed in 1882 at a church in Carlton and was moved to its present location in 1887. In 1885-93 the Rev G F Cross was Rector of the parish, and lived in the original manse (now demolished) with his wife, the writer Ada Cambridge (1844-1926). Ada is considered to have been the first significant female poet in Australia, who won wide recognition in England and Australia for her writings, which included notable accounts of nineteenth century society in Victoria.
Description Summary
Christ Church is a Gothic Revival style building constructed of local granite with a slate roof. The buttressed nave with lancet windows dates from 1859 and the tower and polygonal chancel from 1864. The church is dominated by the square tower centrally-located at the east end. Pairs of buttresses express each corner of the tower and it is crowned by a castellated parapet. The interior features an impressive timber ceiling, a number of fine stained glass windows by eminent nineteenth century stained glass makers, including Ferguson & Urie and William Montgomery. There is also an important pipe organ and a ring of bells which was added to the tower in 1994. The original timber vestry annexe on the south side built c.1872 was demolished and the present one was added in 1988. The former Sunday School at the rear is an early stone building with a corrugated iron-clad gable roof. The side elevations are divided into bays by buttresses, and within each bay are slightly arched casement windows with painted brick quoining. The interior has been renovated and part is now used as a hall and part as an office/studio. A timber entrance vestibule has been added at the east end.
How is it significant?
Christ Church at Beechworth is of architectural and historical significance to the State of Victoria. It satisfies the following criterion for inclusion in the Victorian Heritage Register:
Criterion A Importance to the course, or pattern, of Victoria's cultural history
Criterion D Importance in demonstrating the principal characteristics of a class of cultural places and objects
Criterion H Special association with the life or works of a person, or group of persons, of importance in Victoria's history.
Why is it significant?
Christ Church at Beechworth is significant at the State level for the following reasons:
Christ Church is historically significant as a demonstration of the rapid development of the goldfields towns in Victoria during the 1850s. The two buildings on the site reflect the increasing prosperity of the local Anglican community during the 1850s, only a few years after the discovery of gold in the Beechworth area in 1852. The c.1855 building at the rear is significant as one of the first permanent religious buildings on the Ovens goldfields. It reflects the varied functions of these early buildings, which were often used for church services and Sunday schools on Sundays, and as schools on other days. [Criterion A]
Christ Church is architecturally significant as a fine example of an early provincial church in Victoria. The c.1855 buildings is an unusual example of the first relatively primitive church buildings constructed in country Victoria. The two church buildings together demonstrate the changes which occurred in church architecture as the wealth of Victorian towns increased during the 1850s. [Criterion D]
Christ Church is significant for its association with the eminent writer Ada Cambridge, who resided there from 1885-93. [Criterion H]
Christ Church at Beechworth is also significant for the following reasons, but not at the State level:
Christ Church is significant for the association of both buildings on the site with the early history of Beechworth. The simple composition, decoration and distinctive stone construction of the c.1855 building is typical of Beechworth's earliest permanent buildings. The 1859-64 church is a prominent local landmark at the entrance to the early town. The church tower is significant for its association with the eminent Diocesan architect, Leonard Terry and is a prominent local landmark.
-
-
CHRIST CHURCH - History
Contextual history
Beechworth owes its existence to the discovery of gold in 1852. The Beechworth area was first settled by squatters from 1837, but the discovery of gold resulted in a rush of miners to the area - about 8,000 arriving by November that year. The Ovens was an important river system in north-east Victoria and gave its name to the goldfields in this area. The town developed around the Gold Commissioner's Camp, established in 1852 on the granite hill on the north bank of Spring Creek. The township was first known as Mayday Hills, but when surveyed in 1853, it was named Beechworth. The main overland route between Melbourne and Sydney passed through the town until the 1870s (when the railway was built further to the west), and until then Beechworth was one of the richest towns in Victoria and the financial and administrative centre of the north-east .
Until the mid-1850s most buildings in the town were constructed of wood, bark or canvas, but following the election of a town council in 1856 building regulations were introduced. Many of the town's major buildings were erected during the following five years, including the Ovens District Hospital (1856, VHR H358) and the Burke Museum (VHR H345, begun in 1857 by the Young Men's Association as a hall and library), and the first town hall was built in 1859. By the early 1860s a group of important administrative buildings, known as the Beechworth Justice Precinct (VHR H1464), had been completed along the south side of Ford Street, and a large gaol (VHR H1549) was begun to the north of this in 1858. The Beechworth Lunatic Asylum, later the Mayday Hills Hospital (VHR H1864-67) was built in 1864-67, and the landmark post office (VHR H867) was completed in 1870.
The Ovens gold rushes peaked in 1857, and during the following two decades the population of Beechworth decreased (though the last mining company in the district only closed in 1956). Despite the decline in the gold industry the town was sustained well into the twentieth century by the presence of the government institutions founded in the 1850s and 1860s: the asylum and the gaol.
The retention of much of the town's historic character has now made it a popular tourist destination. Tourism began in the 1880s with the town's reputation as a health resort and picturesque beauty spot. The declining prosperity of the town had the advantage that the post-World War II development that led to the destruction of so much of Victoria's nineteenth century fabric during the 1950s-70s was avoided. At this time there was an increasing awareness of the importance of Victoria's early history and heritage. In the 1960s the National Trust was active in classifying Beechworth's early buildings, and efforts began to restore buildings which had fallen into disrepair.
Place history
Religions of all denominations were in evidence from the earliest days in Beechworth. Anglicanism was the official religion of the Commissioner's Camp, and the first Anglican services were occasionally conducted in the Gold Office and the Court House. An Anglican clergyman, the Rev Cooper Searle, arrived in Beechworth in 1855 and held the first regular Anglican services in a tent.
The building at the rear of the present church was constructed in 1855, and served as the first church, as well as for a school and Sunday school, until the present church building was completed.
The foundation stone of the present church was laid in December 1858. After the ceremony a bazaar to raise money for the building fund was held in the former El Dorado Hotel. The church design is often attributed to Leonard Terry, the Melbourne Diocesan architect to the Anglican Church from 1857-84, who sometimes assisted country architects from his Melbourne office. However the 1919 Souvenir of the Diamond Jubilee of Christ Church Beechworth 1859-1919 states that the architect of the first stage was James Dobbyn. Little is known about this architect, but he is likely to have been a local architect and the same J H Dobbin who designed the Ovens District Hospital in 1856-57. The church, comprising only the nave of the existing building, was opened on 2 October 1859. The Souvenir notes that the building was constructed by Messrs Stevens and Balfour and cost £2897, including £400 for the pews, furniture and porch. The church was described in the Anglican Diocesan News in September 1859, when nearing completion, as 'a church suited in dimensions and appearance to the wants of this mining town'. A stone baptismal font was presented to the church in 1862 by Mr W T C Perry. From the early 1860s the parish priest acted as chaplain to the Beechworth Gaol, and also became chaplain to the Beechworth Lunatic Asylum.
In January 1864 the architect Leonard Terry called tenders for the erection of the tower and chancel. These were built by Messrs G R and C A Barry at a cost of £3999. The building was constructed from local granite in the Early English Gothic style. The pipe organ (see below) was added in 1887.
In 1885-93 the parish was in the charge of Rev George Frederick Cross, whose wife was the well known nineteenth century writer Ada Cambridge (1844-1926). Ada was born and grew up in Norfolk, England. In 1870 she married George, a curate committed to colonial service, and in August the same year they landed in Melbourne. In the following years pastoral work took them to Wangaratta (1870), Yackandandah (1872), Ballan (1875), Coleraine (1877), Bendigo (1883), Beechworth (1885) and Williamstown (1893). This gave her a wide range of colonial experience, which she later recalled in Thirty Years in Australia (1903). Her ideas were considered a little daring and even improper for a clergyman's wife. She is considered to have been the first significant female poet in Australia. She began writing with purpose in 1873, 'to add . to the family resources when they threatened to give out', and won recognition in both England and Australia for her works. She produced twenty-one novels, three volumes of poetry, two autobiographies and contributed to journals. Her works remain an interesting portrayal of a way of life, and offer insight into the manners and conventions of a class of English Australians at the end of the nineteenth century. In 1913 Ada Cambridge returned to England with her husband, but following his death in 1917, she returned to Victoria.
In 1955, Louis Williams supervised restoration of the church after storm damage. On the south side of the church a replacement was built in 1988 for the old temporary wooden vestry annexe, which was built in c.1872 (and had possibly been first replaced 1958).
Installation of a ring of six bells was completed in 1994. Beechworth is the first country town in Victoria and only the third in Australia to have a ring of bells.
The church windows
Some of the original windows, made by the Ferguson & Urie stained glass company of Curzon Street North Melbourne, remain. These are plain single light windows with simple red and blue stained glass border designs with plain in-fill diamond quarries. These simple designs can be found in many Victorian Churches from c.1861-88. It's likely that all the original windows in the church were created by the Ferguson & Urie Company at the time of its construction, but most were later replaced by memorial windows.
Many other nineteenth-century Australian stained glass artists and companies are now represented by the later stained glass windows in Christ Church. Those in the sanctuary are by William Montgomery, who trained in London and Germany and arrived in Melbourne in 1887. He brought to Victoria the latest in European style and design and achieved instant success with his church, public building and domestic designs. He worked equally for Catholic and Protestant denominations, his windows being found in many churches and mansions, including St John's (Heidelberg), St Ignatius' (Richmond), Christ Church (St Kilda), Tay Creggan (Hawthorn), and Lowther Hall (Essendon).
The organ
According to John Maidment of the Organ Historical Trust of Australia (OHTA website at http://www.ohta.org.au/confs/Albury/Beechworth.html ) the organ now at Christ Church, Beechworth, was built by the Melbourne organbuilder William Anderson and was initially placed in St George's Catholic Church, Carlton. This organ was replaced in 1886, and moved to Christ Church at Beechworth. The Ovens and Murray Advertiser of 8 January 1887 reported that representatives of Christ Church, Beechworth were met at Anderson's factory by Mr Sykes who put the organ to a most complete test ". they thought that the church was getting a great bargain". A more complete report appeared in the same newspaper for 17 January 1887:
Mr. Anderson, of Melbourne, and an assistant, have during the past few days been engaged in erecting the new pipe organ in Christ Church, Beechworth and will have the work completed tomorrow (Friday) on which evening the public will have an opportunity of hearing the instrument at a grand recital and concert of sacred music . Mr Sykes will officiate at the organ.
To give an idea of the size and quality of the new organ, we may state that it is a first class instrument of eight stops possessing powerful volume and sweetness and beauty of tone, is eight feet square and fifteen feet in height. The congregation may well be congratulated on the acquisition of so fine an instrument which is pronounced by musical experts and others who have had an opportunity of hearing it, to be one of the best church organs, for its size, in any part of the colony.
Since the 1887 installation, the instrument has remained largely unaltered apart from a renovation by Laurie Pipe Organs in 1970 at which time the feeders were removed from the double-rise reservoir, pipework and action repaired and the metal conveyances for the Open Diapason open wood bass replaced in PVC tubing. The quatrefoils in the casework also had been filled with blue paint, the facade pipes daubed in brass paint and electric blowing installed after the early 1930s.
This instrument incorporates many very old components. The grid of the 59-note slider chest appears to have been made for a GG compass organ. It has been fitted with later sliders (in beech), table, pallets and upperboards. The pipework, too, probably dates from before 1850 while the base of the casework, beneath the impost, appears older than the upper parts: interestingly there is no case frame and the panels themselves offer the only support. The source of this material is unknown. There is no evidence whether it came from earlier organs in Melbourne. One of the larger wooden pipes had been internally lined with a Melbourne newspaper dating from 1854. The organ underwent further restoration work by Wakeley Pipe Organs Pty Ltd in 2007. 'The end result is a truly delightful instrument that performs admirably and has a strong early nineteenth century character'.
CHRIST CHURCH - Plaque Citation
This site includes two of Beechworth's oldest buildings. The c.1855 building at the rear served as a church and school until the present church was built in 1858-59. The tower and chancel, designed by Leonard Terry, were added in 1864.
CHRIST CHURCH - Assessment Against Criteria
Criterion
Christ Church at Beechworth is of architectural and historical significance to the State of Victoria. It satisfies the following criterion for inclusion in the Victorian Heritage Register:
Criterion A Importance to the course, or pattern, of Victoria's cultural history
Criterion D Importance in demonstrating the principal characteristics of a class of cultural places and objects
Criterion H Special association with the life or works of a person, or group of persons, of importance in Victoria's history.
Why is it significant?
Christ Church at Beechworth is significant at the State level for the following reasons:
Christ Church is historically significant as a demonstration of the rapid development of the goldfields towns in Victoria during the 1850s. The two buildings on the site reflect the increasing prosperity of the local Anglican community during the 1850s, only a few years after the discovery of gold in the Beechworth area in 1852. The c.1855 building at the rear is significant as one of the first permanent religious buildings on the Ovens goldfields. It reflects the varied functions of these early buildings, which were often used for church services and Sunday schools on Sundays, and as schools on other days. [
Criterion A]
Christ Church is architecturally significant as a fine example of an early provincial church in Victoria. The c.1855 buildings is an unusual example of the first relatively primitive church buildings constructed in country Victoria. The two church buildings together demonstrate the changes which occurred in church architecture as the wealth of Victorian towns increased during the 1850s. [
Criterion D]Christ Church is significant for its association with the eminent writer Ada Cambridge, who resided there from 1885-93. [
Criterion H]
CHRIST CHURCH - Permit Exemptions
General Exemptions:General exemptions apply to all places and objects included in the Victorian Heritage Register (VHR). General exemptions have been designed to allow everyday activities, maintenance and changes to your property, which don’t harm its cultural heritage significance, to proceed without the need to obtain approvals under the Heritage Act 2017.Places of worship: In some circumstances, you can alter a place of worship to accommodate religious practices without a permit, but you must notify the Executive Director of Heritage Victoria before you start the works or activities at least 20 business days before the works or activities are to commence.Subdivision/consolidation: Permit exemptions exist for some subdivisions and consolidations. If the subdivision or consolidation is in accordance with a planning permit granted under Part 4 of the Planning and Environment Act 1987 and the application for the planning permit was referred to the Executive Director of Heritage Victoria as a determining referral authority, a permit is not required.Specific exemptions may also apply to your registered place or object. If applicable, these are listed below. Specific exemptions are tailored to the conservation and management needs of an individual registered place or object and set out works and activities that are exempt from the requirements of a permit. Specific exemptions prevail if they conflict with general exemptions. Find out more about heritage permit exemptions here.Specific Exemptions:PERMIT EXEMPTIONS
It should be noted that Permit Exemptions can be granted at the time of registration (under s.42(4) of the Heritage Act). Permit Exemptions can also be applied for and granted after registration (under s.66 of the Heritage Act)
General Condition: 1.
All exempted alterations are to be planned and carried out in a manner which prevents damage to the fabric of the registered place or object.General Condition: 2.
Should it become apparent during further inspection or the carrying out of works that original or previously hidden or inaccessible details of the place or object are revealed which relate to the significance of the place or object, then the exemption covering such works shall cease and Heritage Victoria shall be notified as soon as possible.General Condition: 3.
All works should be informed by Conservation Management Plans prepared for the place. The Executive Director is not bound by any Conservation Management Plan, and permits still must be obtained for works suggested in any Conservation Management Plan.General Conditions: 4.
Nothing in this determination prevents the Heritage Council from amending or rescinding all or any of the permit exemptions.General Condition: 5.
Nothing in this determination exempts owners or their agents from the responsibility to seek relevant planning or building permits from the relevant responsible authority, where applicable.Specific Permit Exemptions
Interior works:
. Painting of previously painted walls and ceilings provided that preparation or painting does not remove evidence of any original paint or other decorative scheme.
. Installation, removal or replacement of non -original carpets and/or flexible floor coverings.
. Installation, removal or replacement of curtain tracks, rods and blinds.
. Installation, removal or replacement of hooks, nails and other devices for the hanging of mirrors, paintings and other wall mounted art or religious works or icons.
. Installation of honour boards, notice boards and the like.
. Demolition or removal of non-original stud/partition walls, suspended ceilings or non-original wall linings (including plasterboard, laminate and Masonite), bathroom partitions and tiling, sanitary fixtures and fittings, kitchen wall tiling and equipment, lights, built-in cupboards, cubicle partitions, computer and office fitout and the like.
. Removal or replacement of non-original door and window furniture including, hinges, locks, knobsets and sash lifts.
. Installation of stud walls, which are removable, except in the nave.
. Refurbishment of existing bathrooms, toilets and kitchens including removal, installation or replacement of sanitary fixtures and associated piping, mirrors, wall and floor coverings.
. Installation, removal or replacement of ducted, hydronic or concealed radiant type heating provided that the installation does not damage existing skirtings and architraves and that the central plant is concealed.
. Installation, removal or replacement of electrical wiring providing that all new wiring is fully concealed and does not involve the alteration or removal of any original fabric.
. Installation, removal or replacement of electric clocks, public address systems, detectors, alarms, emergency lights, exit signs, luminaires and the like on plaster or non-original surfaces.
. Installation of new fire hydrant services including sprinklers, fire doors and elements affixed to plaster or non-original surfaces.
. Installation of new built-in cupboards, except in the nave, providing no alteration to the structure is required.
Landscape Exemptions:
. The process of gardening, including mowing, hedge clipping, bedding displays, removal of dead shrubs and replanting the same species or cultivar, disease and weed control, and maintenance to care for existing plants.
. The removal or pruning of dead or dangerous trees to maintain safety. If the tree is identified as being of primary or contributory cultural heritage significance, the Executive Director must be notified of these works within 21 days of them being undertaken.
. Replanting of removed or dead trees and vegetation with the same plant species to conserve the significant landscape character and values.
. Management of trees in accordance with Australian Standard; Pruning of Amenity Trees AS 4373-1996.
. Management of trees in accordance with Australian Standard; Protection of Trees on Development Sites AS 4970-2009.
. Subsurface works involving the installation, removal or replacement of watering and drainage systems or services outside the canopy edge of significant trees in accordance with .AS4970 and on the condition that works do not impact on archaeological features or deposits.
. Removal of plants listed as noxious weeds in the Catchment and Land Protection Act 1994.
. Vegetation protection and management of possums and vermin.
CHRIST CHURCH - Permit Exemption Policy
Preamble
The purpose of the Permit Policy is to assist when considering or making decisions regarding works to a registered place. It is recommended that any proposed works be discussed with an officer of Heritage Victoria prior to making a permit application. Discussing proposed works will assist in answering questions the owner may have and aid any decisions regarding works to the place.
The extent of registration of Christ Church on the Victorian Heritage Register affects the whole place shown on Diagram 346 including the land, all buildings, trees, landscape elements and other features. Under the Heritage Act 1995 a person must not remove or demolish, damage or despoil, develop or alter or excavate, relocate or disturb the position of any part of a registered place or object without approval. It is acknowledged, however, that alterations and other works may be required to keep places and objects in good repair and adapt them for use into the future.
If a person wishes to undertake works or activities in relation to a registered place or registered object, they must apply to the Executive Director, Heritage Victoria for a permit. The purpose of a permit is to enable appropriate change to a place and to effectively manage adverse impacts on the cultural heritage significance of a place as a consequence of change. If an owner is uncertain whether a heritage permit is required, it is recommended that Heritage Victoria be contacted.
Permits are required for anything which alters the place or object, unless a permit exemption is granted. Permit exemptions usually cover routine maintenance and upkeep issues faced by owners as well as minor works. They may include appropriate works that are specified in a conservation management plan. Permit exemptions can be granted at the time of registration (under s.42 of the Heritage Act) or after registration (under s.66 of the Heritage Act).
It should be noted that the addition of new buildings to the registered place, as well as alterations to the interior and exterior of existing buildings requires a permit, unless a specific permit exemption is granted.
Cultural heritage management plans
It is recommended that a Conservation Management Plan is developed to manage the place in a manner which respects its cultural heritage significance.
Cultural heritage significance
Overview of significance
The cultural heritage significance of Christ Church, Beechworth lies in the two early church buildings on the site. The c.1855 building which served as the first church is an unusual example of the first primitive churches built in country Victoria. The 1859-64 church is a fine example of an early Gothic Revival building, with an impressive timber ceiling and fine stained glass windows, and a largely intact pipe organ.
a) All of the buildings and features listed here are of primary cultural heritage significance in the context of the place. The buildings and features of cultural heritage significance are shown in red on the diagram. A permit is required for most works or alterations. See Permit Exemptions section for specific permit exempt activities:
. The church building
. The c1855 former school/Sunday school building at the rear of the church
b) Archaeological: Ground disturbance may affect the archaeological significance of the place and, subject to the exemptions stated in this document, requires a permit.
-
-
-
-
-
NEWTOWN BRIDGE PRECINCT
 Victorian Heritage Register H1424
Victorian Heritage Register H1424 -
FORMER BANK OF VICTORIA
 Victorian Heritage Register H0348
Victorian Heritage Register H0348 -
LONDON TAVERN
 Victorian Heritage Register H0350
Victorian Heritage Register H0350
-
'Altona' Homestead (Formerly 'Laverton' Homestead) and Logan Reserve
 Hobsons Bay City
Hobsons Bay City
-
-
Notes See all notes
Ferguson & Urie stained glass, Christ Church, Beechworth
Ray Brown • 05/11/16
This is one of two original Ferguson & Urie stained glass windows in Christ Church, Beechworth. This basic nave window with a simple stained glass border was slightly modified to include the text: Presented 1871; and the image of a Demi Wolf with the text below: Res Non Verba; (in modern times relates to the saying; actions speak louder than words.) The window was donated by the Beechworth Police Superintendent Bowes Todd Wilson in 1871. See: http://wp.me/p28nLD-26D
Public contributions
Notes See all notes
Ferguson & Urie stained glass, Christ Church, Beechworth
Ray Brown • 05/11/16
This is one of two original Ferguson & Urie stained glass windows in Christ Church, Beechworth. This basic nave window with a simple stained glass border was slightly modified to include the text: Presented 1871; and the image of a Demi Wolf with the text below: Res Non Verba; (in modern times relates to the saying; actions speak louder than words.) The window was donated by the Beechworth Police Superintendent Bowes Todd Wilson in 1871. See: http://wp.me/p28nLD-26D








