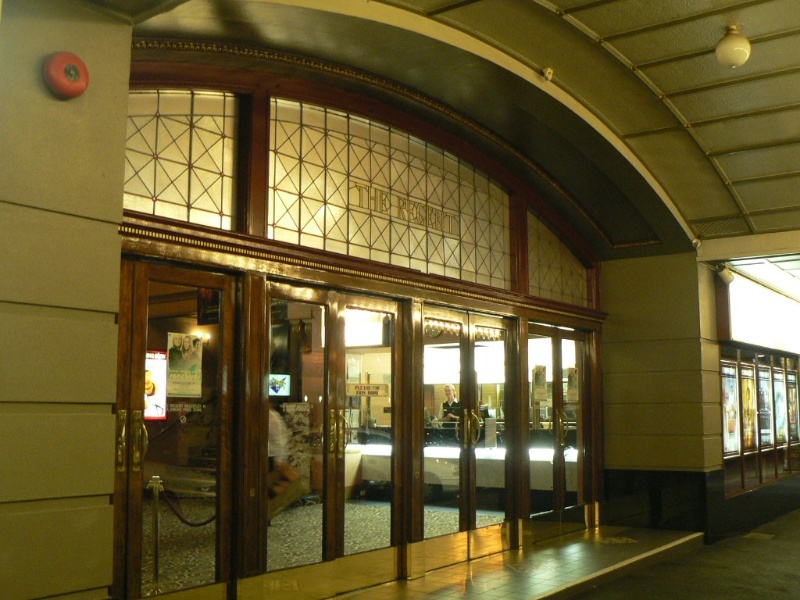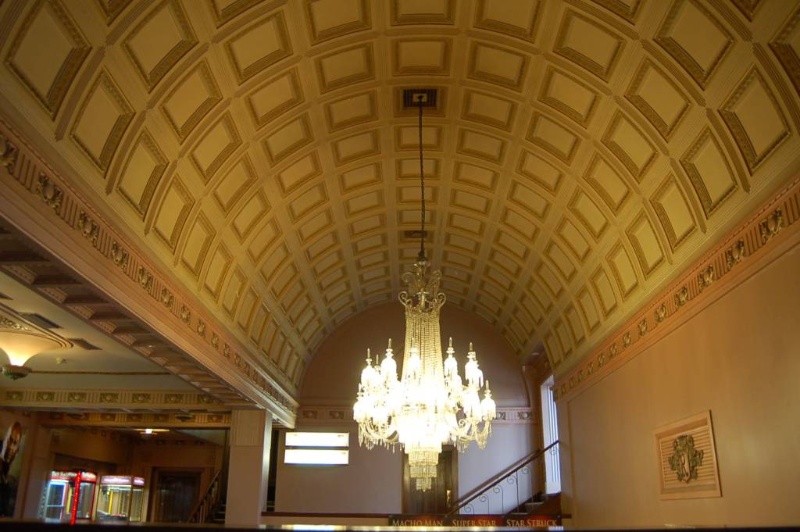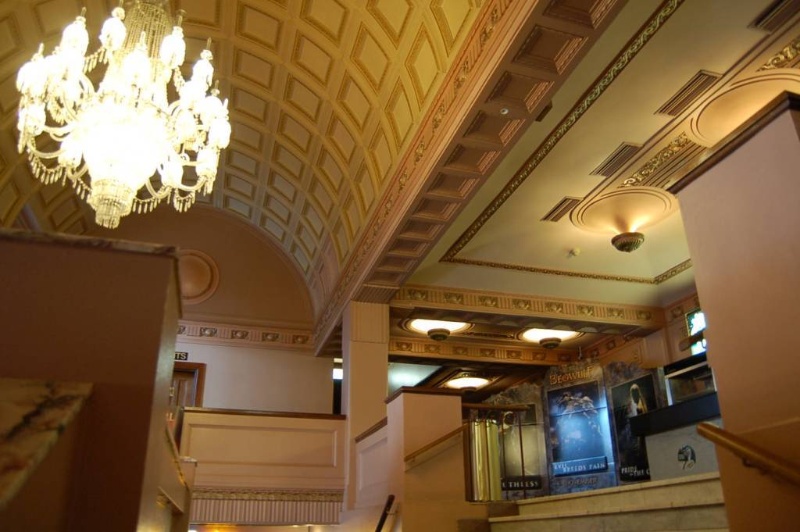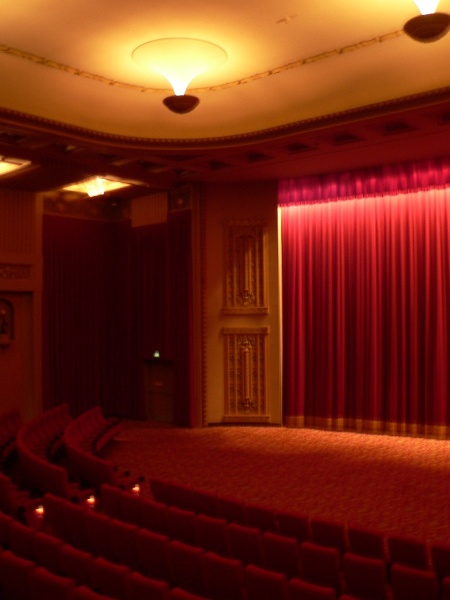REGENT PICTURE THEATRE
49 LYDIARD STREET NORTH AND 51-57 LYDIARD STREET NORTH BALLARAT CENTRAL, BALLARAT CITY
-
Add to tour
You must log in to do that.
-
Share
-
Shortlist place
You must log in to do that.
- Download report








Statement of Significance
The Regent Theatre, Ballarat was constructed in 1927 as a purpose built motion picture theatre on a site in Lydiard Street. The Regent Theatre was commissioned by Ballarat Theatre Limited, a subsidiary of a national company, Hoyts Theatres Limited. This company owned and operated several theatres in Ballarat, including Her Majesty's, the Brittania and the Plaza Theatre, at this time. Designed to seat approximately 1950 people, the Regent Theatre was large even by metropolitan standards.
The Regent Theatre, Ballarat is of architectural and historical significance to the State of Victoria.
The Regent Theatre, Ballarat is of architectural significance as an important surviving example of a large purpose built picture palace, albeit subsequently modified and altered, in regional Victoria. As one of the largest cinemas built in rural Victoria, it can be compared to cinemas built in Melbourne in both size and detail. It is also important as a representative example of the work of architect Cedric Ballantyne who also designed the Regent Theatre, Collins Street, Melbourne (1929, VHR H0690) and alterations to the National Theatre, St Kilda (1928, VHR H2092).
-
-
REGENT PICTURE THEATRE - History
The Regent is situated on land originally gazetted as Crown Land and first purchased by R. Reeves on the 16th of February 1853. The site was purchased in 1859 for the construction of the Railway Hotel, which changed hands on several occasions until it was permanently closed in 1889 for lacking a valid liquor license. The Salvation Army occupied the former hotel from this time until the building was demolished in 1925 (Grey, p. 2).
The Regent Theatre was constructed in 1927 to a design by leading Melbourne architects Arthur W. Purnell and Cedric H. Ballantyne. This purpose built motion picture theatre was commissioned by Ballarat Theatre Ltd, who owned and operated several theatres within Ballarat including Her Majesty's, The Brittania and the Plaza Theatre during this time. The Ballarat Theatre Ltd was a subsidiary of Hoyts Theatres Ltd, a national exhibition chain formed in 1909, which was a dominant force within the entertainment industry and operated cinemas throughout metropolitan Melbourne and regional Victoria (Sabine, p.36). By 1954, at the height of cinemas popularity, there were approximately 37 Hoyts owned or associated cinemas located within Victoria (Film Weekly Motion Picture Directory, p. 42).
The Regent Theatre was officially opened on the 7th of April 1928 with a seating capacity of approximately 1950, which was large even by metropolitan standards (Film Weekly Motion Picture Directory, p. 59). The Regent featured a lounge, ground level foyer, winter-garden lobby off the upper level foyer and dress circle and auditorium stalls staffed by usherettes (Borchers, p. 1). The building was constructed in a severe interpretation of the inter-war Free Classical style, standard for theatres of this time. It became something of a corporate image for Hoyts and the Regent chain. The building featured strong symmetry, a cantilevered verandah incorporating the standard Hoyts segmental arch and rich externally and internally located classical motifs. Upgrades to the internal fit out of the Regent continued over the proceeding years, as improved utilities such as electricity and new technologies such as sound projectors became more readily available. The Regent was the first picture theatre in Ballarat to show talking pictures and launched the first 'talkie' on the 22nd of July 1929 (Freund & Sarah, p. 24)
The Regent was destroyed by fire on the 15th of January 1943, the cause of the blaze is unknown (Beggs Sunter, p. 3). The building and contents were insured for a sum of £32,00 pounds, with the proceeds of the insurance claim used to construct a new theatre as a matter of urgency for war-time moral (Grey, p. 4). Melbourne based architects Cowper, Murphy and Associates were commissioned in 1943 to modernize and upgrade the original plans of the Regent Theatre. The Commission of Public Health insisted that fire prevention utilities such as hoses and emergency exits be integrated into the design. The second Regent Theatre was completed by 14th of October 1943, minus the items outlined within the Commission of Public Health recommendation. Due to the scarcity of specialist building materials and fixtures during World War Two, these items were not installed until 1946. However, to address these issues features such as the realignment of the main staircase allowed for better circulation and emergency egress. Another notable adaptation was the removal of the former orchestra pit, which was a standard feature of theatres before 'talkies'. By 1948 exterior lighting was attached to the perimeter of the verandah and mounted onto the vertical sign to illuminate the prominent 'Regent' branding. In 1960 the interior of the theatre was refurbished, with the addition of a new candy bar, retail facilities and alterations to the dress circle foyer on the upper level. Despite this major investment by the Hoyts chain as Ballarat Theatre Ltd, the Regent Theatre closed its doors to the public in 1970. This period saw the closure of many regional and metropolitan cinemas due to a rapid decline in attendance as a result of the popularity and convenience of television. In 1973 the Regent was sold to the present owner who undertook a series of major developments. The Regent re-opened on the 11th of November 1976 with a seating capacity of 702 patrons (Ballarat Courier, 20th October 1976). The most recent refurbishment undertaken was during the mid 1990s, when the venue was converted into to a multi-cinema complex with a major extension to the north, still accessed from the main foyer (Beggs Sunter, p.7).
Other Sources
R. Thorne, Picture Palace Architecture in Australia, 1976
R Thorne, Cinemas of Australia via USA 1981
Brian Pearson, 'Ranking Regents: An Architectural Critique by an Unqualified Critic' in Cinema Record No 50, 2006, pp 12-19
Simon Brand Picture Palaces and Fleapits, 1983
L Tod, 'Ballarat's Historic Regent is Multiplexed' in Kino Cinema Quarterly #59, March 1997, p 19
Public Building Files VPRS 7882, Public Records OfficeBrief History of Regent Theatres
[from D. Catrice. 'Cinemas in Melbourne 1896-1942' 1991]
By the 1920s the move from individual cinema ownership to large theatre chains was already well established. In 1919 an amalgamation was arranged between AF/UT, J. C. Williamson Films and Electric Theatres (formed by F. Thring in 1916) and a new company called Associated Theatres Ltd was formed. It embarked on an ambitious scheme of expansion on the Melbourne suburbs and by 1925 controlled 30 picture theatres in the Melbourne suburbs. In 1925 Associated Theatres opened the first of its Regent chain in South Yarra, followed by Thornbury and Gardiner.
In 1926 Associated Theatres (under the management of F. W. Thring) took over Hoyts Pictures and merged with J. C. Williamson Ltd. As a result, Hoyts Theatres Ltd was formed and this company was responsible for the Regent chain of picture theatres.
The competitive ethos between Hoyts and Union Theatres in particular contributed to the development of picture palaces in Melbourne. For example the Regent Theatre, Melbourne (Hoyts) was completed a fortnight after the State Theatre (Union) was opened.
REGENT PICTURE THEATRE - Plaque Citation
When constructed in 1927 to designs by Purnell and Ballantyne, this picture theatre was amongst the largest in rural Victoria. Cowper, Murphy and Appleford re-designed sections of the theatre after a fire in 1943.
REGENT PICTURE THEATRE - Assessment Against Criteria
a. Importance to the course, or pattern, of Victoria's cultural history
The Regent Picture Theatre has had a continuous association with the motion picture industry, one of the most popular forms of entertainment during the twentieth century. In particular it has had a long association with the Hoyts chain.
b. Possession of uncommon, rare or endangered aspects of Victoria's cultural history.
c. Potential to yield information that will contribute to an understanding of Victoria's cultural history.
d. Importance in demonstrating the principal characteristics of a class of cultural places or environments.
The Regent Picture Theatre is an important example of a large purpose built picture palace in regional Victoria and is a representative example of the work of architect Cedric Ballantyne.
e. Importance in exhibiting particular aesthetic characteristics.
f. Importance in demonstrating a high degree of creative or technical achievement at a particular period.
g. Strong or special association with a particular community or cultural group for social, cultural or spiritual reasons. This includes the significance of a place to Indigenous peoples as part of their continuing and developing cultural traditions.
h. Special association with the life or works of a person, or group of persons, of importance in Victoria's history.
REGENT PICTURE THEATRE - Permit Exemptions
General Exemptions:General exemptions apply to all places and objects included in the Victorian Heritage Register (VHR). General exemptions have been designed to allow everyday activities, maintenance and changes to your property, which don’t harm its cultural heritage significance, to proceed without the need to obtain approvals under the Heritage Act 2017.Places of worship: In some circumstances, you can alter a place of worship to accommodate religious practices without a permit, but you must notify the Executive Director of Heritage Victoria before you start the works or activities at least 20 business days before the works or activities are to commence.Subdivision/consolidation: Permit exemptions exist for some subdivisions and consolidations. If the subdivision or consolidation is in accordance with a planning permit granted under Part 4 of the Planning and Environment Act 1987 and the application for the planning permit was referred to the Executive Director of Heritage Victoria as a determining referral authority, a permit is not required.Specific exemptions may also apply to your registered place or object. If applicable, these are listed below. Specific exemptions are tailored to the conservation and management needs of an individual registered place or object and set out works and activities that are exempt from the requirements of a permit. Specific exemptions prevail if they conflict with general exemptions. Find out more about heritage permit exemptions here.Specific Exemptions:General Conditions: 1. All exempted alterations are to be planned and carried out in a manner which prevents damage to the fabric of the registered place or object. General Conditions: 2. Should it become apparent during further inspection or the carrying out of works that original or previously hidden or inaccessible details of the place or object are revealed which relate to the significance of the place or object, then the exemption covering such works shall cease and Heritage Victoria shall be notified as soon as possible. Note: All archaeological places have the potential to contain significant sub-surface artefacts and other remains. In most cases it will be necessary to obtain approval from the Executive Director, Heritage Victoria before the undertaking any works that have a significant sub-surface component. General Conditions: 3. If there is a conservation policy and plan endorsed by the Executive Director, all works shall be in accordance with it. Note: The existence of a Conservation Management Plan or a Heritage Action Plan endorsed by the Executive Director, Heritage Victoria provides guidance for the management of the heritage values associated with the site. It may not be necessary to obtain a heritage permit for certain works specified in the management plan. General Conditions: 4. Nothing in this determination prevents the Executive Director from amending or rescinding all or any of the permit exemptions. General Conditions: 5. Nothing in this determination exempts owners or their agents from the responsibility to seek relevant planning or building permits from the responsible authorities where applicable. Minor Works : Note: Any Minor Works that in the opinion of the Executive Director will not adversely affect the heritage significance of the place may be exempt from the permit requirements of the Heritage Act. A person proposing to undertake minor works may submit a proposal to the Executive Director. If the Executive Director is satisfied that the proposed works will not adversely affect the heritage values of the site, the applicant may be exempted from the requirement to obtain a heritage permit. If an applicant is uncertain whether a heritage permit is required, it is recommended that the permits co-ordinator be contacted.Exterior:
Minor repairs and maintenance.
Removal of extraneous items such as air conditioners, pipe work, ducting, wiring, antennae, aerials etc, and making good.
Installation and repairing of damp proofing by either injection method or grout pocket method.
Installation or removal of external fixtures and fittings such as, hot water services and taps.
Interior:
Installation, removal or replacement of projection and sound equipment (excluding early or significant equipment), providing they do not adversely impact on significant elements, or involve structural alterations.
Painting of previously painted walls and ceilings in appropriate heritage colour schemes, provided that preparation or painting does not remove evidence of any original paint or other decorative scheme.
Installation, removal or replacement of carpets and/or flexible floor coverings.
Installation, removal or replacement of screens or curtains, including cinema screens and curtains (and associated structure), curtain tracks, rods and blinds, other than where structural alterations are required.
Installation, removal or replacement of hooks, nails and other devices for the hanging of mirrors, paintings and other wall mounted art works.
Removal or replacement of non-original door and window furniture including, hinges, locks, knobsets and sash lifts.
Installation, removal or replacement of ducted, hydronic or concealed radiant type heating provided that the installation does not damage existing skirtings and architraves and that the central plant is concealed.
Installation, removal or replacement of electric clocks, public address systems, detectors, alarms, emergency lights, exit signs, luminaires and the like on plaster surfaces.
Installation, removal or replacement of bulk insulation in the roof space.
Installation of plant within the roof space, providing that it does not impact on the external appearance of the building or involve structural changes.
Installation of new fire hydrant services including sprinklers, fire doors and elements affixed to plaster surfaces.
Installation, removal or replacement of electrical wiring.
Installation, removal or replacement of fixed seating, other than early or original seating.Later cinemas:
Any interior works to the cinemas inserted in the stalls of the original auditorium in 1988, and to any other later cinemas, are permit exempt.
REGENT PICTURE THEATRE - Permit Exemption Policy
The purpose of the Permit Policy is to assist when considering or making decisions regarding works to the place. It is recommended that any proposed works be discussed with an officer of Heritage Victoria prior to them being undertaken or a permit is applied for. Discussing any proposed works will assist in answering any questions the owner may have and aid any decisions regarding works to the place. It is recommended that a Conservation Management Plan is undertaken to assist with the future management of the cultural significance of the place.
The significance of the Regent Theatre, Ballarat is as a large purpose built country cinema, enhanced by elegant and impressive interior finishes. It is also due to its historical associations with the major form of mass entertainment in the early twentieth century and its continuous association with the motion picture industry. Important elements include the building's front facade and interior decorative features, largely dating from 1943. This includes the retained upper portion of the 1943 proscenium arch which remains behind the projection screen on the stage constructed in 1988, during works to construct additional theatres in the former stalls. Alterations to, or the removal of any of these original elements would require a permit.
Modifications to the building include the division of the main auditorium into two levels and the conversion of the original stalls area into two smaller theatres, the installation of a later screen in front of the retained upper portion of the 1943 proscenium and the alteration and refurbishment of foyer facilities. These alterations undertaken in 1988 were carried out in a sympathetic manner and where possible suitable materials were employed. Floor coverings have generally been replaced, and some alterations have been made to decorative elements and structure. The chandeliers in the foyer were probably added in the 1988 refurbishment.
A number of alterations are planned for the building which will not affect its significance. These include an extension to the present candy bar (installed c 1988); the insertion of an opening in the south wall and the installation of a bar on the west wall of the upper level supper room (flooring replaced in 1976), and changes to the stage area (inserted in 1988 when the auditorium was divided).
The early terracotta urinals in the men's toilet on the first floor have become extremely difficult to maintain due to the deterioration of the surface and the joints and health concerns will necessitate their replacement. Later tiles line the floor and walls. A photographic record is encouraged before replacement.
The replacement of non-original advertising cases on either side of the front entrance is proposed. This would require a permit.
The purpose of the permit exemptions is to allow works that do not impact on the significance of the place to occur without the need for a permit.
-
-
-
-
-
FORMER POLICE STATION, BALLARAT
 Victorian Heritage Register H1544
Victorian Heritage Register H1544 -
BALLARAT TRADES HALL
 Victorian Heritage Register H0657
Victorian Heritage Register H0657 -
PRIMARY SCHOOL NO.33
 Victorian Heritage Register H1714
Victorian Heritage Register H1714
-
"1890"
 Yarra City
Yarra City -
"AMF Officers" Shed
 Moorabool Shire
Moorabool Shire -
"AQUA PROFONDA" SIGN, FITZROY POOL
 Victorian Heritage Register H1687
Victorian Heritage Register H1687
-
'YARROLA'
 Boroondara City
Boroondara City -
1 Bradford Avenue
 Boroondara City
Boroondara City
-
-
Tours involving this place See all tours
21/12/11
Regent Picture Theatre - Eureka Flag - School Of Mines - Ballarat Post Office - Gas Lamps - Ballarat Railway Complex - Fine Art Gallery - Her Majesty's Theatre - Former Reids Coffee Palace - Provincial Hotel - Alexandria Tea Rooms - Craig's Royal Hotel - Former Anz Bank - Former Union Bank Building
Public contributions
Tours involving this place See all tours
21/12/11
Regent Picture Theatre - Eureka Flag - School Of Mines - Ballarat Post Office - Gas Lamps - Ballarat Railway Complex - Fine Art Gallery - Her Majesty's Theatre - Former Reids Coffee Palace - Provincial Hotel - Alexandria Tea Rooms - Craig's Royal Hotel - Former Anz Bank - Former Union Bank Building















