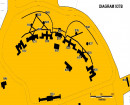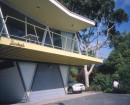PRIMARY SCHOOL NO.33
401 DANA STREET BALLARAT CENTRAL, BALLARAT CITY
-
Add to tour
You must log in to do that.
-
Share
-
Shortlist place
You must log in to do that.
- Download report
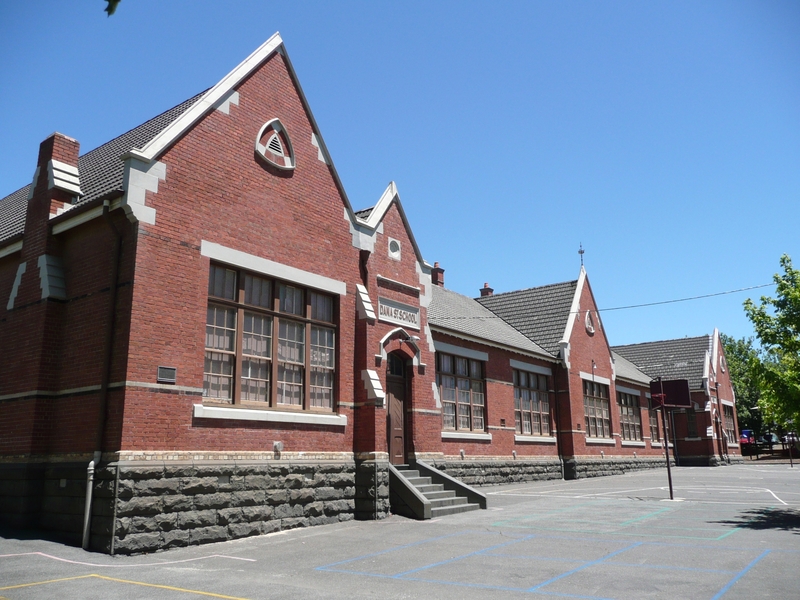

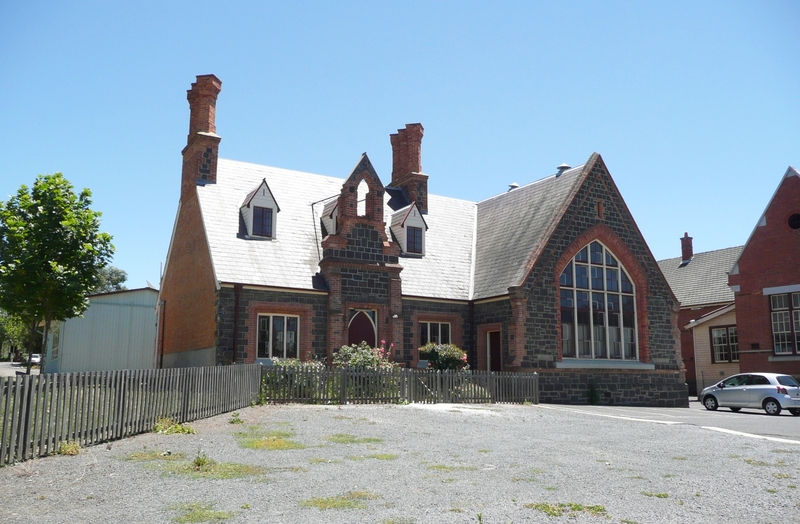
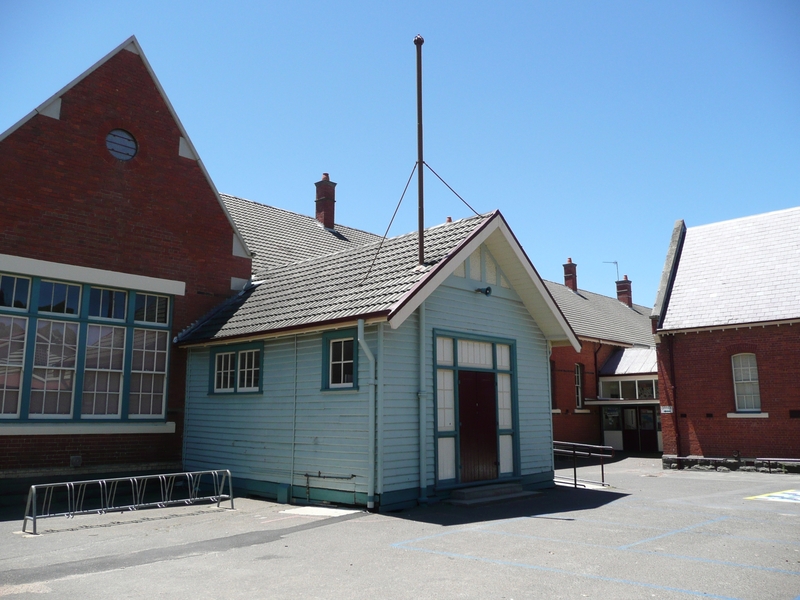

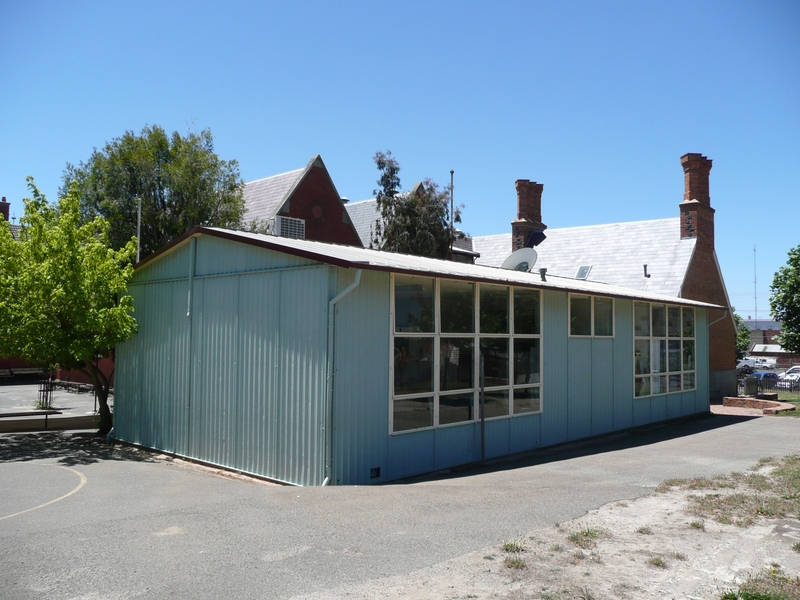
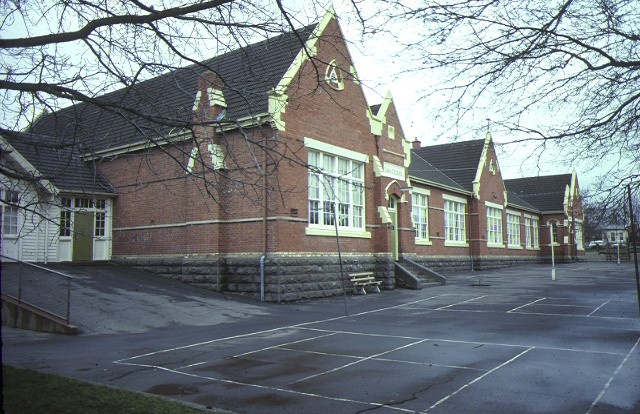
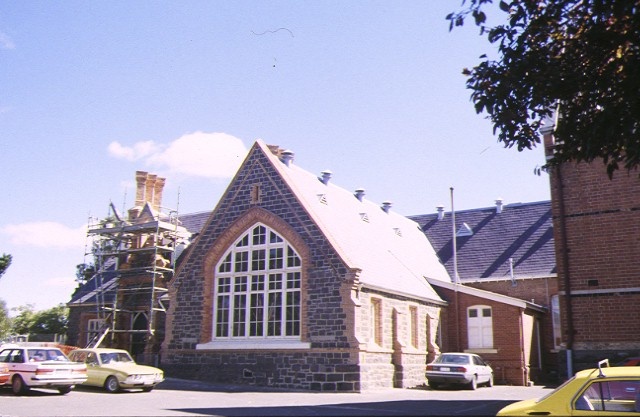
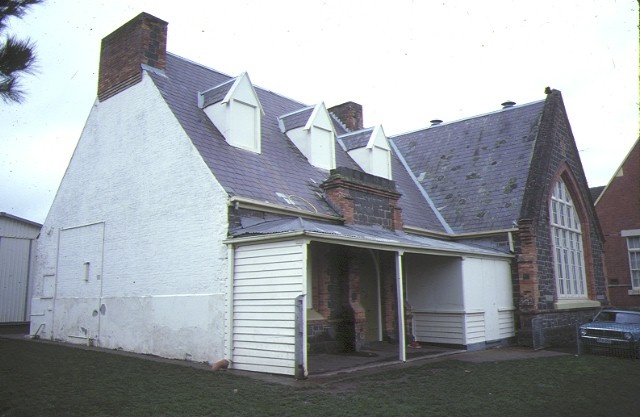




Statement of Significance
Ballarat, Dana Street Primary School No.33 was constructed in 1856 as the first National School in Ballarat West. It was designed by the prominent Geelong architectural firm of Backhouse and Reynolds and consisted of a classroom and attached two storey residence. It was opened on 12 January 1857 and was conducted initially by Mr and Mrs Charles Martin. A second building was built in 1875-76 adjacent to the former National School to face Dana Street. This Education Department School was built to a design derived from the Buninyong school of 1873-4. The 1856 building is of bluestone construction with with red brick detailing and a steeply pitched slate roof. The bellcote which was removed in 1948 was reinstated in 1998 along with the chimneys. The blank brick wall on the south side of the residence suggests that the original intention was to duplicate the northern wing to form a symmetrical composition. The 1876 building is constructed of redbrick and has an H-shaped plan with gable roofs. The site contains a timber shelter shed and a Bristol classroom. The Bristol classroom is a prefabricated aluminium building dating from after the Second World War and contains two classrooms with a central entry and store-room.
How is it significant?
Ballarat, Dana Street Primary School No.33 is of social, historical and architectural importance to the State of Victoria.
Why is it significant?
Ballarat, Dana Street Primary School No.33 is of social and historical importance as it is a school which has operated as a local school for 140 years and reflects the social and historical changes that have occurred in Ballarat since its beginnings as a National School in 1856. The establishment of a National School in 1856 represents a boom period in Ballarat , when there was a rush for gold in the area. The prefabricated Bristol classroom on the site is a representative example of a building type. It demonstrates the shortage of building materials in the years immediately after the Second World War . The use of imported prefabricated aluminium classrooms was a response to the pressure on the Education Department to provide for a rapid growth of population after the Second World War.
Ballarat, Dana Street Primary School No.33 is of architectural importance as the 1856 school is an intact example of a National School. The residence which was part of the National School retains its original floor plan. The National School is an early example of the work of prominent Geelong architects Backhouse and Reynolds who formed in 1855. A detail of note is the use of brick dressings to the window and door reveals and in the buttressing which provides an interesting contrast in colour and material. The 1876 Education Department building is a representative example of a Competition Derived School. The complex of buildings on the site including the timber shelter shed demonstrate a changing sequence of styles and usage over time after the school's establishment in 1856. The aluminium classroom on the site is an intact example of a Bristol classroom and retains its original corrugated aluminium ceiling.
-
-
PRIMARY SCHOOL NO.33 - History
Contextual History:
Ballarat
The Dana Street School was founded at a time when the population of Ballarat was settling down after the excitements and uncertainties of the early 1850s gold discoveries. The introduction of deep-sinking techniques of mining gave stability to the town. Miners began to build log huts in which to stay during the winter: large buildings were constructed for stores and businesses. A miners' hospital was set up in 1855, a medical association of sixteen medical practitioners formed and solicitors, auctioneers, builders and blackmiths were advertising in the new local newspaper, the Ballarat Times. After only three years, the population in September of 1854 was 25,000 people. Crown land was released for farming in the surrounding district, and the produce brought in to Ballarat for sale at market. Education was an early concern but the numbers of children of school age attending school were low (Weston Bate, 1978 pp39, 49).
The National School was located at the junction of Doveton, Dana and Dawson Streets in Ballarat and the school playground was on the site of the Grand Junction Mining Company from which over £9000 worth of gold had been extracted at 292 feet. The school committee included Peter Lalor, M.L.A., the Eureka leader, and James Oddie, the first chairman of the municipality of Ballarat.
An early inspector reported that although his examination of the children in 1857, 54 boys and 37 girls, showed defiencies, this did not reflect on the teacher because the school had had 102 new admissions since his last visit four months earlier, thus illustrating "the extremely fluctuating nature of the attendance" (James Grey to The Secretary, Board of National Education, 28 December 1857).
National Schools
In the first years of the settlement of New South Wales, it was assumed that the Anglican Church would be responsible for elementary education. But by the early 1830s it was clear that public opinion did not support an exclusive system. The system of education chosen for New South Wales in 1836 was based on the Irish National Board system. In Ireland the difficulty was to provide for religious instruction in schools for the Catholic majority as well as an influential Protestant minority. Schools administered under the Irish National Board received government aid on condition that children of all faiths were permitted to enrol. A secular education was supplemented by the daily reading of scripture without comment by teachers and separate weekly period of instruction by clergy of the major denominations.
Such a system was very suitable for the colony since no one denomination had an absolute majority, and it was uneconomic to provide separate denominational schools in every little town (Burchell p.18).
On 4 January 1848 Governor Fitzroy appointed a General Education Board for the regulation and inspection of schools to be established and conducted on the Irish National system. Subsequently a Denominational Board was appointed to supervise the church schools and on 11 February a Denominational Board for the Port Phillip District was appointed. On 15 June 1848 the Governor assented to the first Act relating to education in Australia, setting up the Board of National Education and permitting it to hold land and buildings. A National Board for the newly separated colony of Victoria was set up on 31 December 1851. Between 1848 and 1851 the Denominational Board had administered National Board funds for National Schools in the Port Phillip district.
Agents for the National School Board travelled round the colony to organise public meetings of those possibly interested in the establishment of a school. At such meetings the agent would explain the regulations of the Board, help parents select local patrons for a school, gather information on possible sites and prospective enrolments and report to the Board on the best way to set up a particular school. Local residents paid one-third of the building costs for a school, erected usually on a Crown grant or on land vested in or leased to the Board. In settled districts, the site consisted of one to two acres; beyond the settled districts a site of ten acres was recommended. Though local parents could recommend teachers for employment, the Board retained central control over appointments. A teacher was paid a minimum wage of £40 a year, and could supplement this with fees of between a penny and one shilling a week. Before any government aid could be granted a minimum of 30 students was required (L.Blake, 1973 Vol. 1).
The introduction of the National School system was intended to acknowledge the diversity of religious affiliations in Australia and to minimise sectarian animosities. Its legacy in Victorian has been the strong government school system which has fostered the education of children of diverse religious and cultural backgrounds.
The Architects
Benjamin Backhouse was born in Ipswich, Suffolk in 1828 and arrived in Melbourne in 1853. He built up an architectural practice in Geelong and Ballarat and entered partnership with his former draftsman William Reynolds in 1855. He lost his assets in a business reversal and had returned to England by 1860. He re-migrated to Brisbane and stayed eight years there building up a practice. In 1868 he won an architectural competition in New South Wales and moved to Sydney. He proposed the formation of the Institute of Architects in 1870 and became its first secretary. In 1884 he handed over his practice to his son Clarence . Backhouse professed socialist political views and decided to enter political life late in his career. He was appointed to the Legislative Council in 1895. He died at Rushcutters Bay on 29 July 1904.
The architects Backhouse and Reynolds were responsible for buildings at the old Geelong Grammar school and for Merchison Hall (1856), the nave of Christ Church, Lydiard Street. Ballarat, Wesleyan Church, Ballarat (1858), the Theatre Royal, Ballarat (1858), the Ballarat Chamber of Commerce (1859) and the Free Presbyterian Church, Ballarat (1859)
History of Place:
Dana Street Primary School, Ballarat no. 33 was constructed in 1856 as the first National School in Ballarat West to a design by the prominent Geelong architectural firm of Backhouse and Reynolds (James Oddie to B.F.Kane 11 January 1856). It was opened on 12 January 1857 and was conducted initially by Mr and Mrs Charles Martin. The exterior has been substantially altered since the initial construction.
A second building was built in 1875-76 adjacent to the former National School to face Dana Street. This was built to a design derived from the Buninyong School of 1873-74.
The National School building has been substantially altered externally. In 1907 a large window decorated with hood moulding replaced the three narrow windows beneath the gable. The bellcote was removed in 1948 and a gablet constructed. The portico was removed and a verandah added The large brick chimneys have also been removed.
Associated People: Assoc.People CHARLES MARTIN 1856-PRIMARY SCHOOL NO.33 - Assessment Against Criteria
Criterion A
The historical importance, association with or relationship to Victoria's history of the place or object.
Dana Street Primary School, Ballarat no. 33 is important for reasons of educational and social associations in that it is a school which has operated as a local school for 140 years, beginning as a National School in 1856.
Criterion B
The importance of a place or object in demonstrating rarity or uniqueness.Criterion C
The place or object's potential to educate, illustrate or provide further scientific investigation in relation to Victoria's cultural heritage.Criterion D
The importance of a place or object in exhibiting the principal characteristics or the representative nature of a place or object as part of a class or type of places or objects.
Dana Street Primary School, Ballarat no. 33 is a representative example of a National School. Dana Street Primary School, Ballarat no. 33 is a representative example of the work of Geelong architects Backhouse and Reynolds.
Criterion E
The importance of the place or object in exhibiting good design or aesthetic characteristics and/or in exhibiting a richness, diversity or unusual integration of features.Criterion F
The importance of the place or object in demonstrating or being associated with scientific or technical innovations or achievements.Criterion G
The importance of the place or object in demonstrating social or cultural associations.Criterion H
Any other matter which the Council considers relevant to the determination of cultural heritage significancePRIMARY SCHOOL NO.33 - Permit Exemptions
General Exemptions:General exemptions apply to all places and objects included in the Victorian Heritage Register (VHR). General exemptions have been designed to allow everyday activities, maintenance and changes to your property, which don’t harm its cultural heritage significance, to proceed without the need to obtain approvals under the Heritage Act 2017.Places of worship: In some circumstances, you can alter a place of worship to accommodate religious practices without a permit, but you must notify the Executive Director of Heritage Victoria before you start the works or activities at least 20 business days before the works or activities are to commence.Subdivision/consolidation: Permit exemptions exist for some subdivisions and consolidations. If the subdivision or consolidation is in accordance with a planning permit granted under Part 4 of the Planning and Environment Act 1987 and the application for the planning permit was referred to the Executive Director of Heritage Victoria as a determining referral authority, a permit is not required.Specific exemptions may also apply to your registered place or object. If applicable, these are listed below. Specific exemptions are tailored to the conservation and management needs of an individual registered place or object and set out works and activities that are exempt from the requirements of a permit. Specific exemptions prevail if they conflict with general exemptions. Find out more about heritage permit exemptions here.Specific Exemptions:General Conditions:
1. All alterations are to be planned and carried out in a manner which prevents damage to the fabric of the registered place or object.
2. Should it become apparent during further inspection or the carrying out of alterations that original or previously hidden or inaccessible details of the place or object are revealed which relate to the significance of the place or object, then the exemption covering such alteration shall cease and the Executive Director shall be notified as soon as possible.
3. If there is a conservation policy and plan approved by the Executive Director, all works shall be in accordance with it.
4. Nothing in this declaration prevents the Executive Director from amending or rescinding all or any of the permit exemptions.
5. Nothing in this declaration exempts owners or their agents from the responsibility to seek relevant planning or building permits from the responsible authority where applicable.
Exterior
* Minor repairs and maintenance which replace like with like.
* Removal of any extraneous items such as air conditioners, pipe work, ducting, wiring, antennae, aerials etc, and making good.
* Installation or repair of damp-proofing by either injection method or grouted pocket method.
* Regular garden maintenance.
* Installation, removal or replacement of garden watering systems.
* Repair, removal or replacement of existing pergolas and other garden structures.
Interior
* Painting of previously painted walls and ceilings provided that preparation or painting does not remove evidence of the original paint or other decorative scheme.
* Removal of paint from originally unpainted or oiled joinery, doors, architraves, skirtings and decorative strapping.
* Installation, removal or replacement of carpets and/or flexible floor coverings.
* Installation, removal or replacement of curtain track, rods, blinds and other window dressings.
* Installation, removal or replacement of hooks, nails and other devices for the hanging of mirrors, paintings and other wall mounted artworks.
* Refurbishment of bathrooms, toilets including removal, installation or replacement of sanitary fixtures and associated piping, mirrors, wall and floor coverings.
* Installation, removal or replacement of kitchen benches and fixtures including sinks, stoves, ovens, refrigerators, dishwashers etc and associated plumbing and wiring.
* Installation, removal or replacement of ducted, hydronic or concealed radiant type heating provided that the installation does not damage existing skirtings and architraves and provided that the location of the heating unit is concealed from view.
* Installation, removal or replacement of electrical wiring provided that all new wiring is fully concealed and any original light switches, pull cords, push buttons or power outlets are retained in-situ. Note: if wiring original to the place was carried in timber conduits then the conduits should remain in-situ.
* Installation, removal or replacement of bulk insulation in the roof space.
* Installation, removal or replacement of smoke detectors.
-
-
-
-
-
FORMER POLICE STATION, BALLARAT
 Victorian Heritage Register H1544
Victorian Heritage Register H1544 -
BALLARAT TRADES HALL
 Victorian Heritage Register H0657
Victorian Heritage Register H0657 -
FORMER BAPTIST CHURCH
 Victorian Heritage Register H0107
Victorian Heritage Register H0107
-
'Altona' Homestead (Formerly 'Laverton' Homestead) and Logan Reserve
 Hobsons Bay City
Hobsons Bay City
-
-









