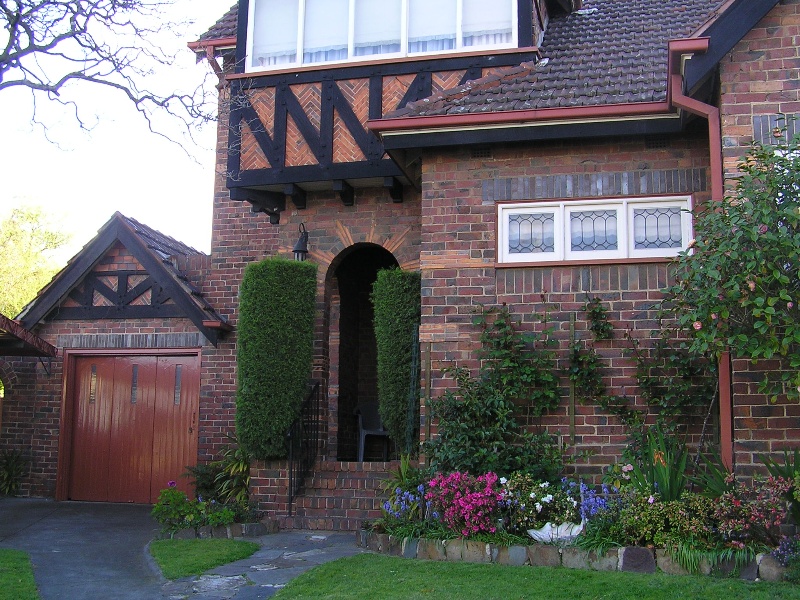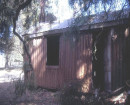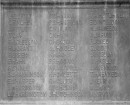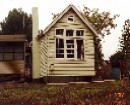Stratford
458 Camberwell Road CAMBERWELL, Boroondara City
CAMBERWELL ROAD ESTATE PRECINCT
-
Add to tour
You must log in to do that.
-
Share
-
Shortlist place
You must log in to do that.
- Download report


Statement of Significance
Stratford, at 458 Camberwell Road, Camberwell, is of local historical and architectural significance as a fine and generally intact example of an interwar suburban residence combining contemporary Tudor references. The careful integration of a garage into the front elevation of the house is of note and the survival of the original fence and driveway configuration contributes to the setting of the house.
2019 - Place included as significant to the Camberwell Road Estate Precinct - retains individual HO
-
-
Stratford - Physical Description 1
The house at 458 Camberwell Road is in clinker brick with two gabled wings, one single and the other two-storied. The site is oddly shaped, in a wedge form with a square extension to the west, with the entrance to the main house placed at the intersection of these two shapes. The roof is steeply pitched, clad in terra cotta Marseilles tiles and marked asymmetrically by two tall chimneys. One is at the rear of the east wing; the other, at the front end of the west wing, broadens into a chimney-breast in two asymmetrical steps - a common 1930s Tudor motif in Melbourne generally. The lower roof to the rear is a lean-to. The chimneys have plain corbelled tops giving a slight Tudor reference; other Tudor notes are in half timbering over the first floor level east bay and the garage gable below, and on the main upper gables. On the east gable half-timbering is combined with a herringbone pattern in Roman-thickness brick. On the garage, the half-timbering is coupled with shingles under the bargeboard. Tapestry brick forms voussoir and quoin patterns round the entry arch and porch.
At first floor level the east wing gable front appears to be a glassed-in former balcony, its windows having a differing frame thickness from those on the rest of the house. The other windows are either double-hung sashes or leadlight portholes, three arranged together by the entrance and another on the upstairs main wing. Two windows are placed either side of the west wing chimney, suggesting an ingle, and these are marked out with different lead lighting from that of the portholes. The garage doors are original in plain vertical planking, each with a slit window in stippled glass.
The building is broadly intact externally to its original form (other than for the enclosure of the first floor balcony on the east elevation). The only other major addition has been a bay window with a flat roof added on the north-west side in 1962. A standard steel carport, added in 1965,[i] stands to one side of the driveway, clear of the house's front elevation. The fence is original and is partly a low retaining wall, in a clinker brick matching that of the house.
[i] Details sourced from the City of Camberwell Building Index, # 31723, dated 17 September 1962; # 36486, dated 27 January 1965.
Heritage Study and Grading
Boroondara - Review of B Graded Buildings in Kew, Camberwell and Hawthorn
Author: Lovell Chen Architects & Heritage Consultants
Year: 2006
Grading: BBoroondara - Camberwell Conservation Study
Author: Graeme Butler
Year: 1991
Grading:Boroondara - Municipal-Wide Heritage Gap Study: Vol. 2 Camberwell
Author: Context
Year: 2018
Grading: Significant
-
-
-
-
-
FORMER ROBIN BOYD HOUSE
 Victorian Heritage Register H0879
Victorian Heritage Register H0879 -
CAMBERWELL COURT HOUSE AND POLICE STATION
 Victorian Heritage Register H1194
Victorian Heritage Register H1194 -
Doneraile
 Boroondara City
Boroondara City
-
"1890"
 Yarra City
Yarra City -
"AMF Officers" Shed
 Moorabool Shire
Moorabool Shire -
"AQUA PROFONDA" SIGN, FITZROY POOL
 Victorian Heritage Register H1687
Victorian Heritage Register H1687
-
1) ST. ANDREWS HOTEL AND 2) CANARY ISLAND PALM TREE
 Nillumbik Shire
Nillumbik Shire
-
-















