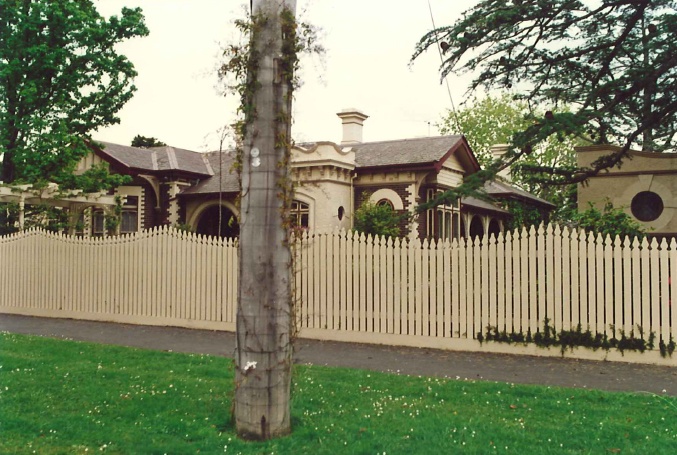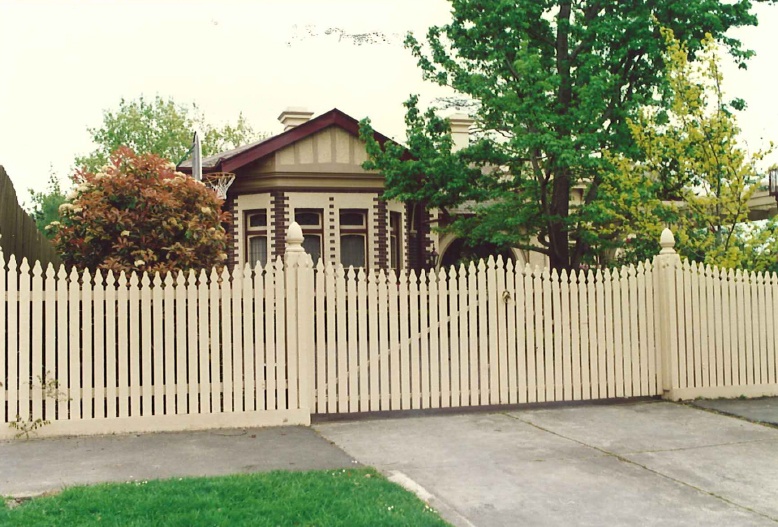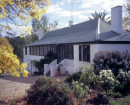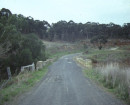Talandoon
10-12 Kooyongkoot Road HAWTHORN, BOROONDARA CITY
-
Add to tour
You must log in to do that.
-
Share
-
Shortlist place
You must log in to do that.
- Download report



Statement of Significance
Significance
1. Architecturally significant for the adaptation of a Victoria Villa design to the Queen Anne style.
2. Historically significant for the illustration of speculative activity in garden villa construction during the 1880s boom.
-
-
Talandoon - Physical Description 1
A single storey large villa, executed in render and brown brickwork, with a shallowly pitched slate roof. The plan and elevations are complex. The principal elevation incorporates a gabled bay arising out of a hipped projecting wing. Adjoining is a verandah with slate roof integral with the main slope, and a squat tower in render complete with scalloped battlements.
This elevation turns the corner to the garden with a gabled wing and adjoining verandah, almost in imitation of the front elevation, though without the squat tower. Oculi are used on the rendered and brickwork surfaces, but the general window form is double hung w1th fixed lights above. The corners of the building are quoined in zig zag patterns. Toothed quoining is used on the main projecting wing, to frame the four openings in the bay window. The gables to the roof are half timbered, and the chimneys and rendered in typical Victorian period form. A substantial side garden with a probably new large garage (at the very least this must be an altered structure) completes the setting. A new picket fence and entry arbour completes the design on the boundary.
The extent of alteration and addition is not clear. Requires on-site inspection.
Hill undertook a number of investment projects in Kooyongkoot Road. Like no. 16 adjoining, this building appears to be a Victoria villa with substantial alterations and additions from around 1900. The shallow pitched, hipped form of the roof, the eaves brackets, the chimneys, the wall material and the quoining all are typical for the 1884 date. The half timbered gable ends, window form, integrated verandah and the squat tower are not. The date is too early for this to be a pioneering development towards the Queen Anne domestic style. [11]
The picturesque quality, and adaptation of the low pitched roof to Queen Anne form, is similar to the approach by Bates for his alteration at 12 Grandview Grove of 1905. Further research and on-site inspection is required to determine the extent of alterations before a full assessment can be made.
Heritage Study and Grading
Boroondara - Hawthorn Heritage study 1992
Author: Meredith Gould, Conservation Architects
Year: 1992
Grading: B
-
-
-
-
-
GLENFERRIE PRIMARY SCHOOL (PRIMARY SCHOOL NO.1508)
 Victorian Heritage Register H1630
Victorian Heritage Register H1630 -
AUBURN UNITING CHURCH COMPLEX
 Victorian Heritage Register H2034
Victorian Heritage Register H2034 -
CESTRIA
 Victorian Heritage Register H1924
Victorian Heritage Register H1924
-
"1890"
 Yarra City
Yarra City -
"AMF Officers" Shed
 Moorabool Shire
Moorabool Shire -
"AQUA PROFONDA" SIGN, FITZROY POOL
 Victorian Heritage Register H1687
Victorian Heritage Register H1687
-
-












