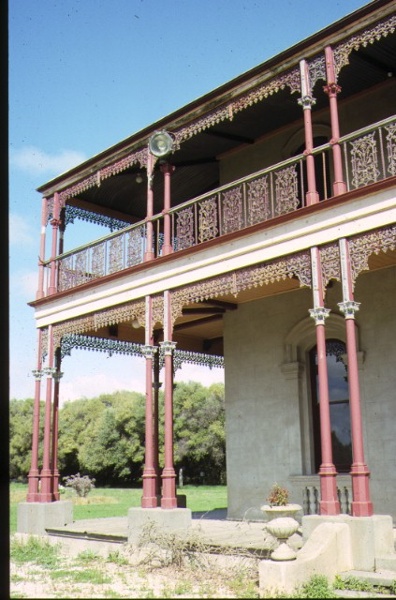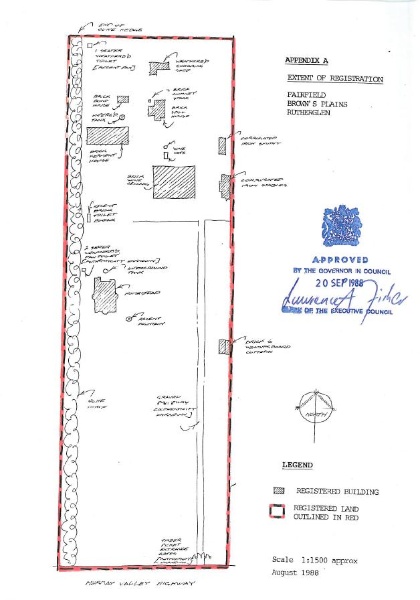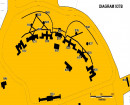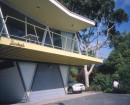FAIRFIELD
3210 MURRAY VALLEY HIGHWAY RUTHERGLEN, INDIGO SHIRE
-
Add to tour
You must log in to do that.
-
Share
-
Shortlist place
You must log in to do that.
- Download report






Statement of Significance
George Francis Morris (1834-1910) was one of the greatest of Victoria's nineteenth century vignerons. In 1904 his property, Fairfield,was described as the country's largest vineyard and winery complex with 700 acres of vines, extensive cellars and a staff of over 100. Morris was the third son of a Bristol Draper and Quaker. He received a commercial education in Liverpool and in 1852 arrived in Victoria. He proceeded to the Ovens Goldfields, later moving to the Buckland where he set up as a storekeeper.
At Beechworth, Morris bought into a firm of general merchants which proved to be highly successful but in 1858 he sold out, returning to Europe where he married. On his return in 1859 he bought 220 acres of land on Brown's Plains which was the foundation of the present property he named "Fairfield" after the suburb of Liverpool. The present homestead building was constructed in 1889 to the design of the architects Gordon and Gordon. Morris planted ten acres of vines when he first commenced farming the property, probably in the early 1860s, and finding that they did well planted another 40 acres. But it was not until 1872 that he really began to increase his vineyard, and not until the boom years of the 1880s that Fairfield was to become the exemplar of the viticultural success of the district. It was in this decade that attention shifted away from the vineyards of the southern regions to those around Rutherglen regions which produced the rich strong dry red wines so favoured by English merchants and the sweeter fortified wines preferred by most nineteenth century Australians.
Extensive underground cellar facilities are included in the homestead on either side of the ballroom but these would have been inadequate for the commercial purposes of the property. These were accommodated by the large above ground brick structure which still stands to the rear of the mansion. In 1904 these cellars were described as having 750,000 gallons of wine in stock and a total capacity of 1,000,000 gallons. No bottling in any quantity was undertaken here, Morris preferring instead to act principally as a wholesaler. In this capacity his trade extended all over the world. He maintained an office in Melbourne which was managed by one of his sons.
Fermentation was conducted in an adjoining building, which still stands complete with most of its equipment. This included wax-lined concrete vats which were equipped with steam powered overhead driven header boards. This special purpose building is equipped with sliding windows which provided for the escape of carbon dioxide given off during fermentation and the cooling of the building in the evening. It included a weighbridge (which still survives), a steam powered crusher and two basket presses. Also included within the complex is a building which one housed the winery's still and a store. An extensive array of farm and winery-related machinery survives on the property. Fairfield is of architectural and historic importance for the following reasons:
A) As a collection of buildings which comprise and important material legacy of one of Australia's largest ever winery and vineyard complexes. Fairfield was the largest complex of its type in Australia in the nineteenth century and is believed to have been the largest in the southern hemisphere. The wine was exported all over the world.
B) For its association with George Francis Morris (1834-1910) immigrant, entrepreneur, vigneron and community leader.
C) As a collection of buildings that are expressive of large-scale wine and spirit making techniques in the later decades of the nineteenth century, and of a large agricultural estate.
D) For comprising one of the largest wine storage areas built in Australia in the nineteenth century in the "cellars" which date from 1892.
E) For the nineteenth century winemaking technology of the ferment house (including concrete vats, header-boards and overhead "cap plunging" machinery) which in its complete state is unique in Victoria and for the its complete state is unique in Victoria and for the special design feature of the ferment house.
F) For the large mansion "Fairfield" homestead built to the design of the architects Gordon and Gordon in 1889, and the ballroom extension constructed c 1896.
-
-
FAIRFIELD - Permit Exemptions
General Exemptions:General exemptions apply to all places and objects included in the Victorian Heritage Register (VHR). General exemptions have been designed to allow everyday activities, maintenance and changes to your property, which don’t harm its cultural heritage significance, to proceed without the need to obtain approvals under the Heritage Act 2017.Places of worship: In some circumstances, you can alter a place of worship to accommodate religious practices without a permit, but you must notify the Executive Director of Heritage Victoria before you start the works or activities at least 20 business days before the works or activities are to commence.Subdivision/consolidation: Permit exemptions exist for some subdivisions and consolidations. If the subdivision or consolidation is in accordance with a planning permit granted under Part 4 of the Planning and Environment Act 1987 and the application for the planning permit was referred to the Executive Director of Heritage Victoria as a determining referral authority, a permit is not required.Specific exemptions may also apply to your registered place or object. If applicable, these are listed below. Specific exemptions are tailored to the conservation and management needs of an individual registered place or object and set out works and activities that are exempt from the requirements of a permit. Specific exemptions prevail if they conflict with general exemptions. Find out more about heritage permit exemptions here.
-
-
-
-
-
FAIRFIELD
 Victorian Heritage Register H0700
Victorian Heritage Register H0700 -
OLIVE HILLS
 Victorian Heritage Register H0698
Victorian Heritage Register H0698
-
"1890"
 Yarra City
Yarra City -
"AMF Officers" Shed
 Moorabool Shire
Moorabool Shire -
"AQUA PROFONDA" SIGN, FITZROY POOL
 Victorian Heritage Register H1687
Victorian Heritage Register H1687
-
'Lawn House' (Former)
 Hobsons Bay City
Hobsons Bay City -
1 Fairchild Street
 Yarra City
Yarra City -
10 Richardson Street
 Yarra City
Yarra City
-
-














