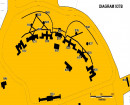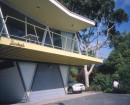FORMER SHAMROCK HOTEL AND STORE
63 WHEWELL STREET, NEILBOROUGH - PROPERTY NUMBER 201120, GREATER BENDIGO CITY
-
Add to tour
You must log in to do that.
-
Share
-
Shortlist place
You must log in to do that.
- Download report






Statement of Significance
The former Shamrock Hotel and Store is also of aesthetic/architectural significance (Criterion E). It is a large and essentially intact Federation-era building located on a prominent corner site in the township. The building is distinguished by its unusually tall and particularly elaborate chimneys. The contrasting 'blood and bandage' colouration of the brick and stucco, and the skillion-roofed verandah are characteristics of the era. The Shamrock, which replaced a fire-razed predecessor, unusually retained some characteristics of the original building, including prominent chimneys, a corner splay, verandahs to the north and east and triangular roof vents. The Shamrock was rebuilt as a hotel, store and private residence, which may also explain its substantial scale, which now appears out of proportion to the small township.
-
-
FORMER SHAMROCK HOTEL AND STORE - Physical Description 1
The former Shamrock Hotel and Store is a substantial single-storey Federation-era brick building (c. 1904), located on a corner site in Neilborough. The building has a shallow open setback to both Miller and Whewell streets. The building appears in good condition and externally is predominantly intact as built. The property is now used as a private residence. It is interesting to note that the present building retains a number of characteristics of its 1860s timber predecessor, including an unusually tall brick chimney, a corner splay, verandahs to the north and east and triangular roof vents (see page 1).
The single-storeyed former hotel and store, broadly L-shaped in plan, is built of red brick with stucco trimmings. An additional brick wing, set back from Whewell Street, extends towards the south from the cavity of the 'L'. It is possible that the rear wing was the original residential quarters. The hotel, which is built on a stone plinth, has a corner splay, and timber posted verandah to Miller and Whewell streets (north and east respectively). The verandah posts have Arts and Crafts influenced brackets; there is a band of light coloured stucco above the verandah line on the north and east elevations. The hipped roof is clad with corrugated galvanised sheet steel, which appears to be recent. The ridges and stamped finials are galvanised steel. There are two triangular roof vents to the north and east elevations. Small green-painted metal shamrocks are fixed at the apex of the vents, a reference to the building's name. Three tall and elaborate chimneys are visible from the street, with a fourth, far less ornate to the rear wing. The detailing of the chimney to the rear wing suggests that it may be a remnant of the original 1860s Shamrock Hotel. The three chimneys visible in the street are of cement rendered brick with prominent bases and moulding of two rolled edges tapering to the stacks. The stacks, which comprise panels of face brick with cement rendered surrounds, are surmounted by pronounced moulded cornices and a concave summit topped with an additional cornice. The window openings are timber double-hung sashes with a single pane to each sash and sloping window sills. Aside from the door to the corner splay there is an opening to the east elevation, possibly the entrance to the former store. There is a timber bay window, with three facets, to the south elevation of the hotel. The date of this apparently domestic modification is not known. A metal picket fence is located to the south of the site, with a modern metal fence to the north, topped with lattice work strip, evoking the details and Edwardian era 'blood and bandage' colours of the hotel.
Modern structures include a large water tank and modern steel-clad garage (in a 'barn' style) to the south of the site.
Heritage Study and Grading
Greater Bendigo - Heritage Policy Citations Review
Author: Lovell Chen P/L
Year: 2011
Grading: Local
-
-
-
-
-
ELYSIAN LEAD
 Victorian Heritage Inventory
Victorian Heritage Inventory -
SIR HENRY BARKLY MINE
 Victorian Heritage Inventory
Victorian Heritage Inventory -
Elysian Lead 1 Mine
 Greater Bendigo City
Greater Bendigo City
-
"1890"
 Yarra City
Yarra City -
"AMF Officers" Shed
 Moorabool Shire
Moorabool Shire -
"AQUA PROFONDA" SIGN, FITZROY POOL
 Victorian Heritage Register H1687
Victorian Heritage Register H1687
-
'Aqua Profonda' sign wall sign, Fitzroy Swimming Pool
 Yarra City H1687
Yarra City H1687 -
'DRIFFVILLE'
 Boroondara City
Boroondara City -
1) WEATHERBOARD FARM HOUSE AND 2) THE OUTBUILDINGS
 Nillumbik Shire
Nillumbik Shire
-
-













